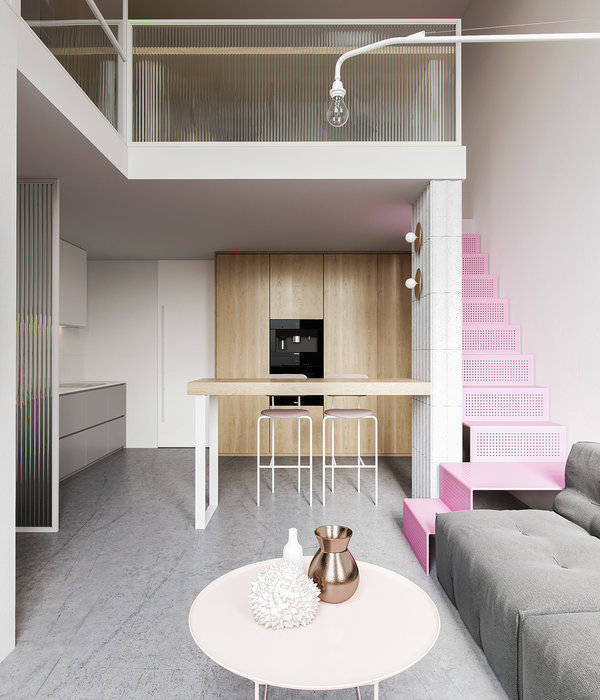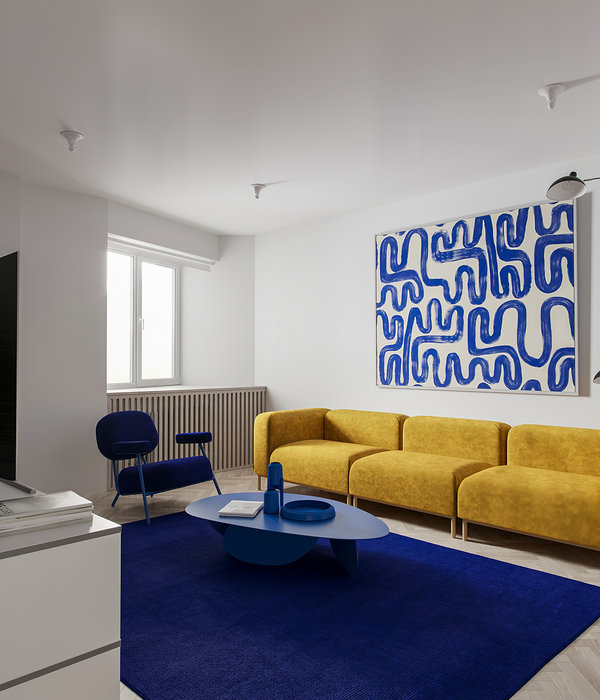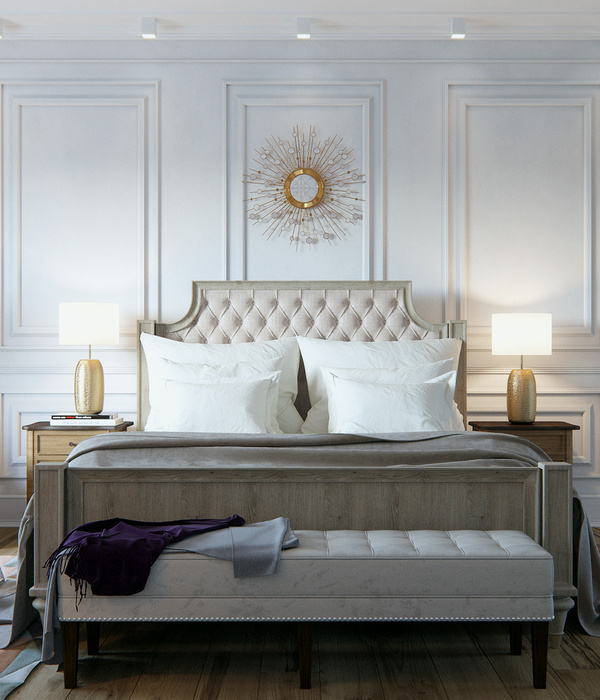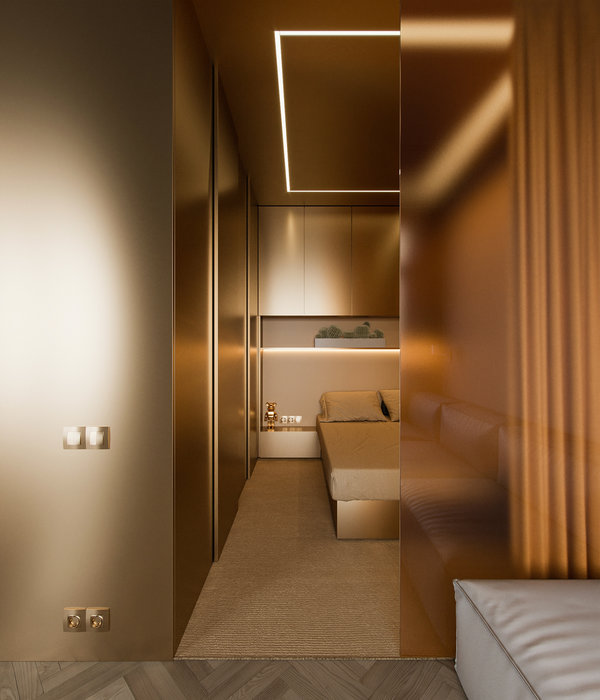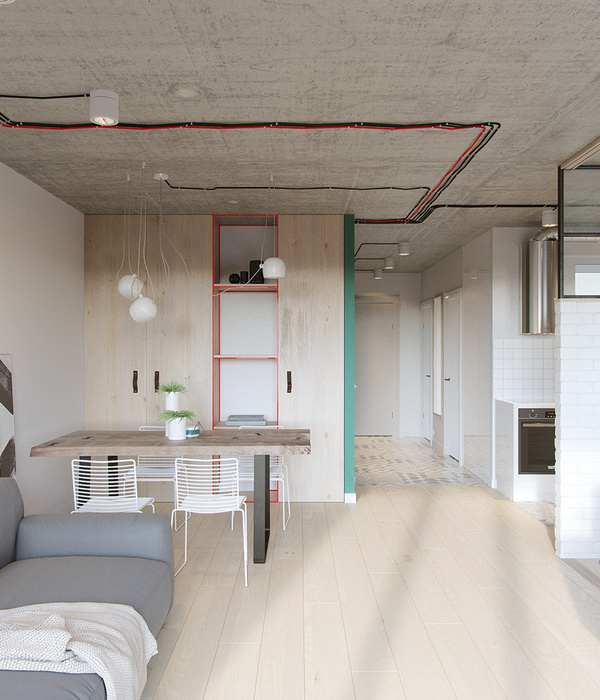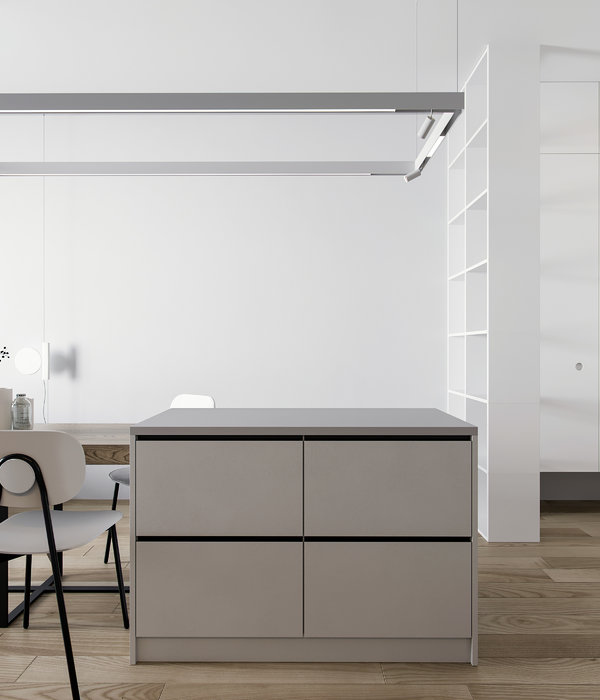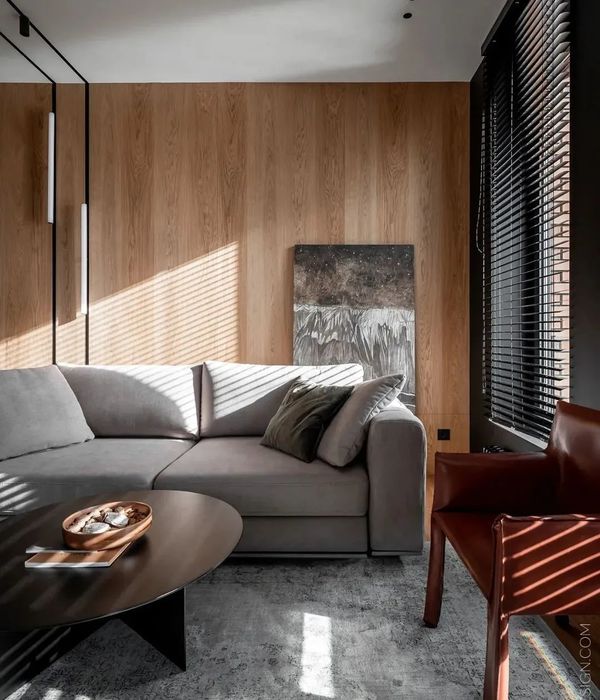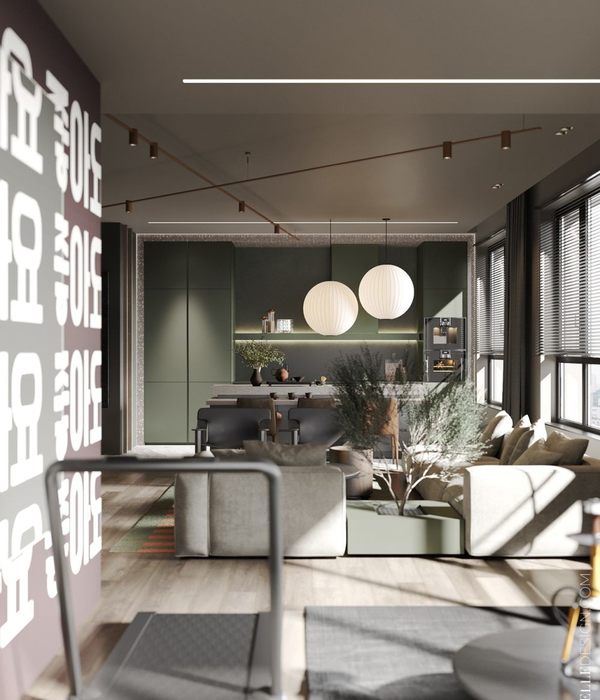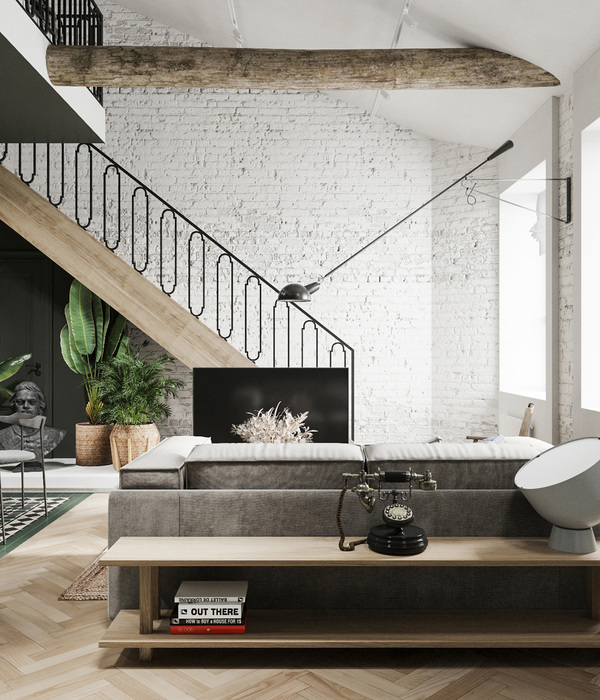In the garden of the original Villa Steile (from 1920), lies architect Kim Skaaras` new house, enshrined in the hill in between two large neighboring properties. Low-key and subtle in a residential area outside Oslo, -with views, lights, and outlook. The elongated narrow building is divided into two volumes staggered in the horizontal plane to provide outlook and daylight from the east as well as from the west. The volumes also shift vertically for optimal terrain adaptation.
The original neighboring properties are relatively large and can withstand some degree of densification, and this new footprint shows opportunities for establishing a new building pattern where low transverse housing can be placed between the large dwellings further up the house row. As a bonus- and thanks to the hill- like the geography of the area- Kim and his wife were able to keep their view of the fjord.
Large sliding doors and top lights on the 2nd floor provide overall good lighting conditions despite the fact that most of the house is located below the ground. A large corner window ensures views of the Oslo fjord even from the kitchen work-space. The house is provided with good outdoor areas to the east and west, in the form of terraces on the ground floor and balconies on the upper level.
Materials The construction consists of insulated concrete thermowell underground, and the house is extra well insulated over terrain with a total of 40cm insulation, to secure comfortable temperatures during Norway cold winters. This gives high energy efficiency, close to passive house standards. The well-visible roof surface is covered with sedum moss. The outdoor areas are constructed with consistently high-quality woods, and support walls in plaster cast concrete and natural stone, stairs in-ground concrete, and fences in oiled crude steel with oak tiles.
{{item.text_origin}}

