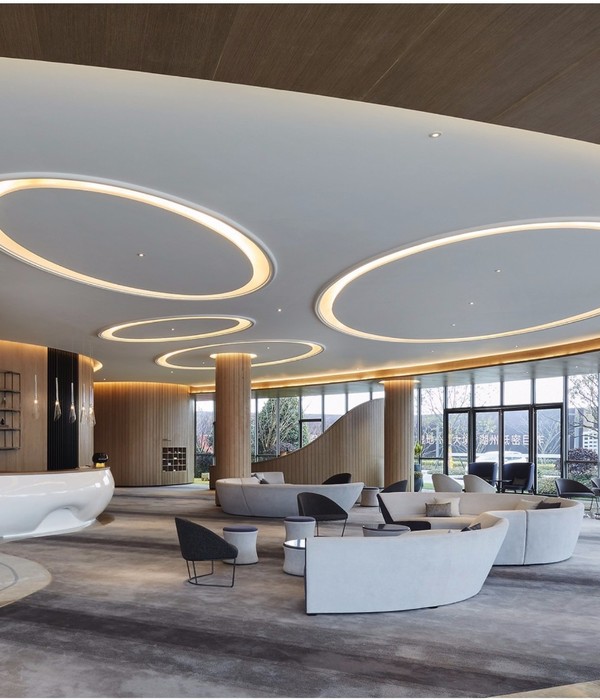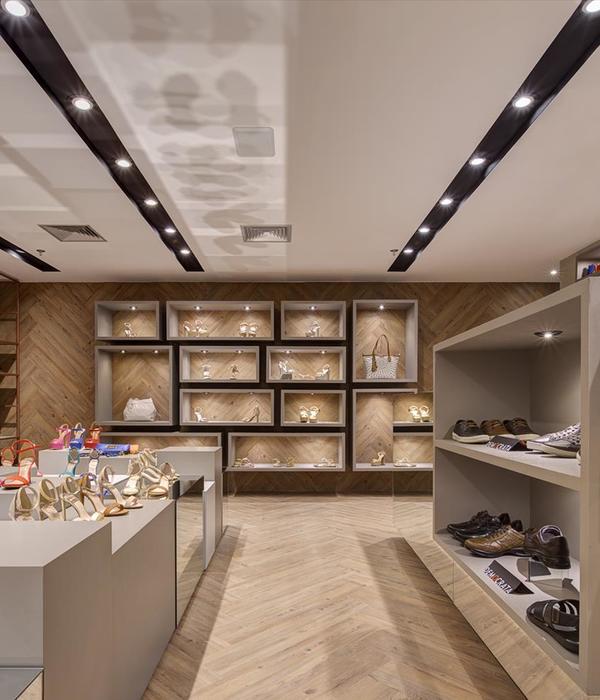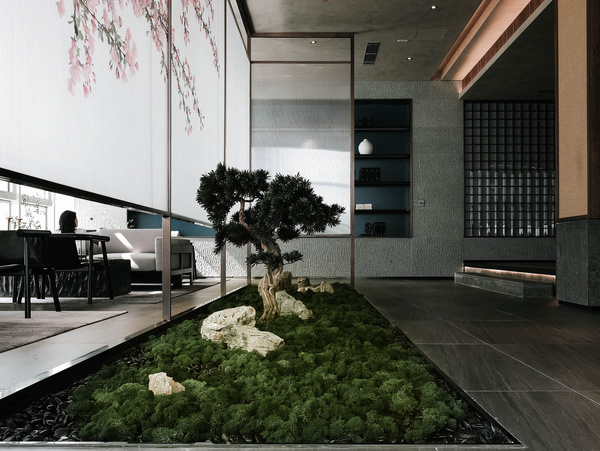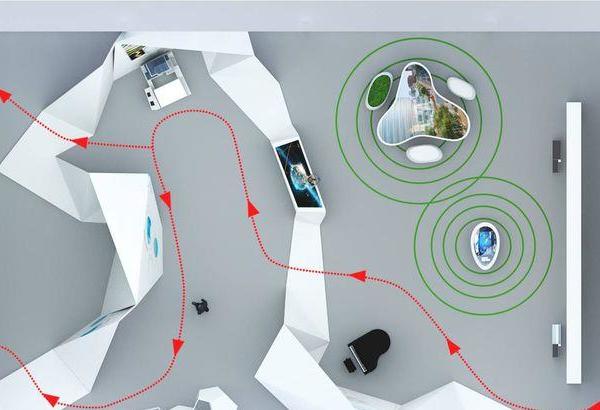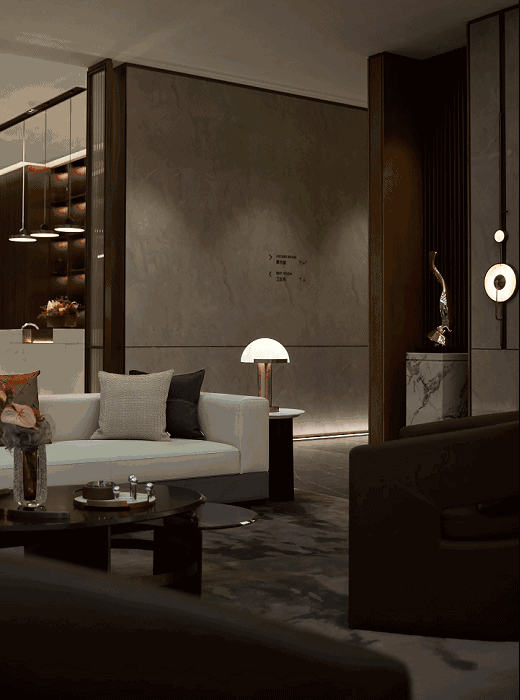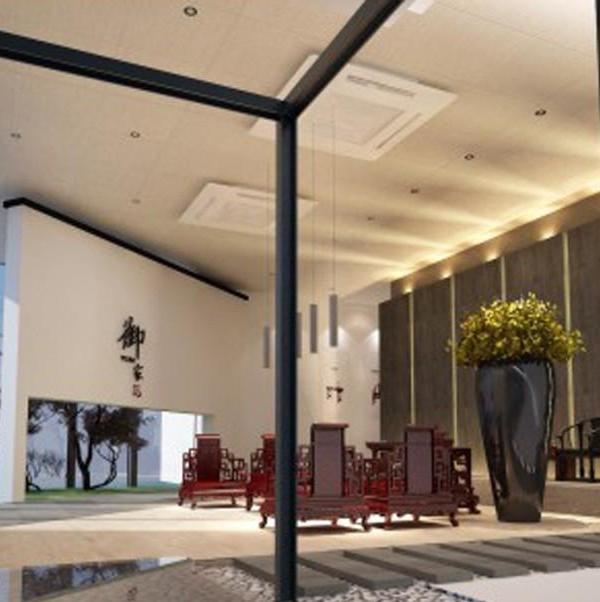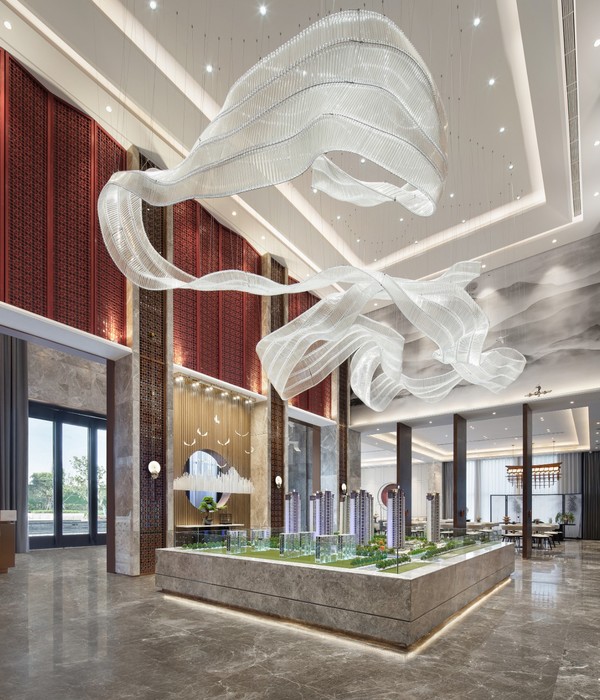Architects:Solo Arquitetos
Area :95 m²
Year :2021
Photographs :Eduardo Macarios
Manufacturers : Oikos, E.LEDOikos
Architects : Franco Luiz Faust, Gabriel Zem Schneider, Lucas Aguillera e Shinyashiki, Thiago Augustus Prenholato Alves
Interns : Mylana de Oliveira, Rafaella Rigo Coschela
Construction : Alphaenge
City : Batel
Country : Brazil
Nova Despensa was a project conceived over two years together with customers. As soon as they arrived, we were extremely interested in the proposal: a bulk store different from the others, based on a more conscious consumption experience, with less environmental impact, without sacrificing the variety and the quality of the products.
As it was the first store of a new brand, the Nova Despensa project went through several stages: brand design, service design - we referred our friends from Touz.Co to help them with those - dimensioning of the space needed, finding a property that had abundant natural light, internal reflections during the pandemic isolation period, development of the architectural project and, finally, the materialization of all these stages with the actual construction.
One of the main challenges of this project was dimensioning the space needed for the store - which, as it is bulk store, would have a basic standard measure: the dispensers. After realizing the market limitation in the supply of these pieces, we called another friend, product designer Max Kampa from VenturaLab, and developed a custom-made dispenser that values the products and the attached spoon. In repetition, these two elements create rhythm and a striking identity for the store.
The next task was to organize these dispensers in the chosen space, a corner property on Avenida Vicente Machado in Curitiba/PR. For this, we referred back to the product/consumer relationship over time. In the beginning, in the first grocery stores, the products were behind the counter and the customers depended on an intermediary for access to the products. Then, in industrialization, the products went to the shelves, and the consumer was thrown into a series of aisles on a linear path to the checkout. Our proposal was to transform this relationship, creating a central island, for service and product exhibition around which the customer circulates freely - an internal kiosk with products in the center and perimeter of the space. Furthermore, the height of the cabinetry was designed so that the customer would have full understanding of the space as soon as they entered - without information overload - and so that the store staff could support consumers at any time.
The final result was achieved by combining all this with a simple and light materiality, based on white, in a light wood tone and the presence of the brand's color in the sawmills. A friendly and inviting identity for a store that proposes itself as an extension of the customers' home.
▼项目更多图片
{{item.text_origin}}

