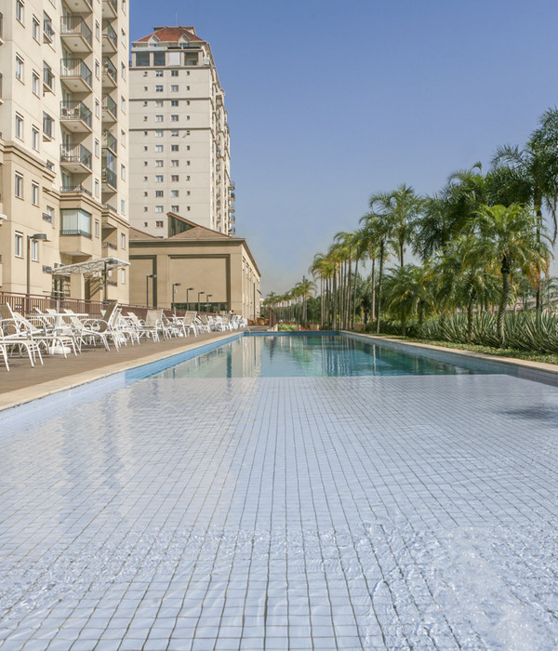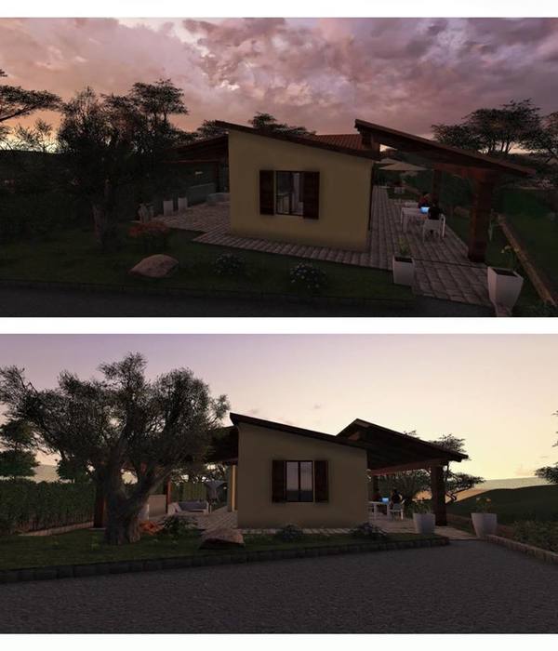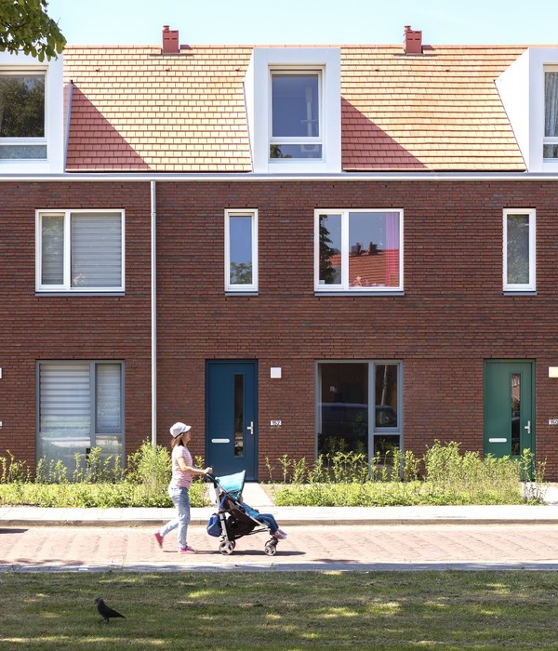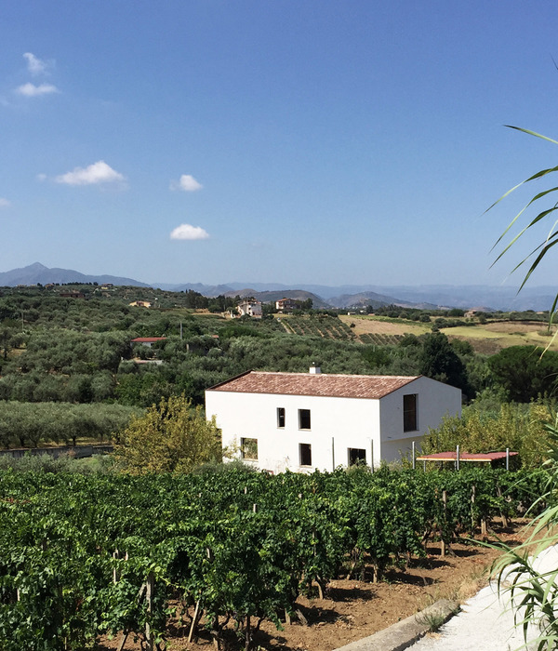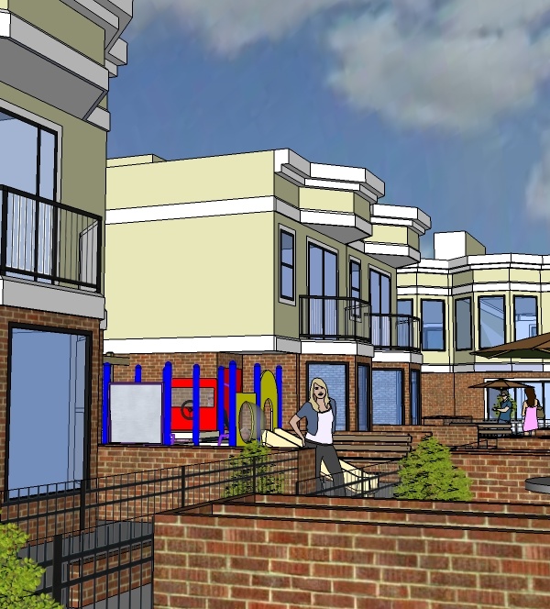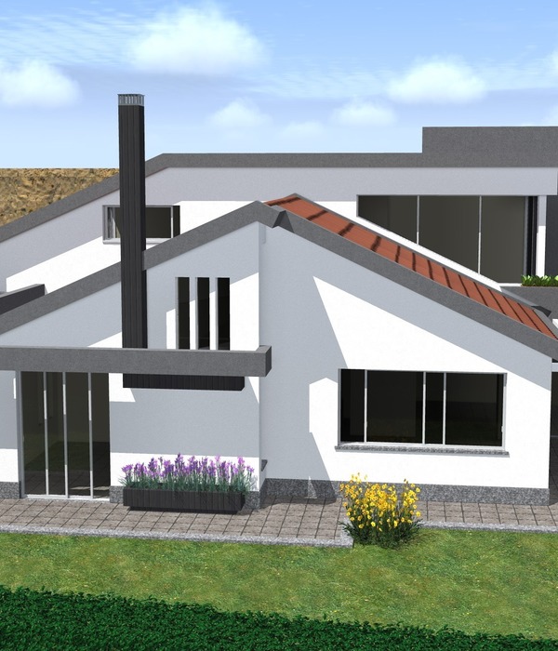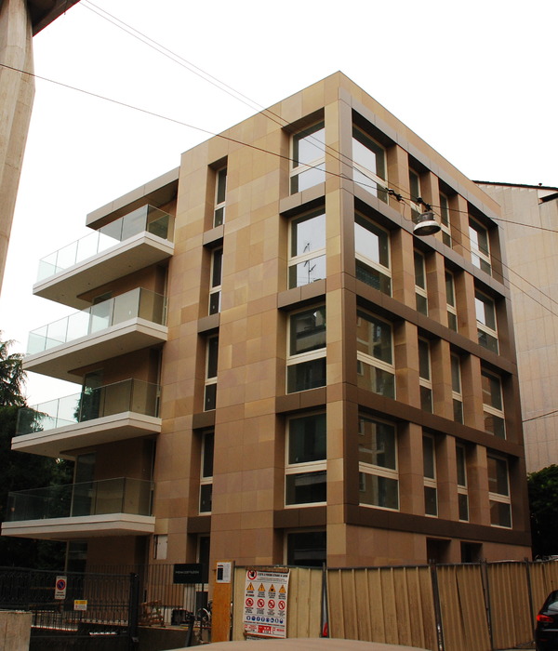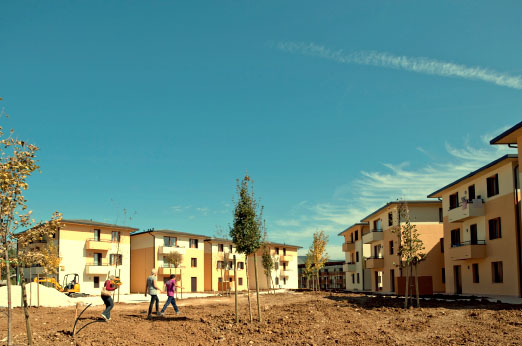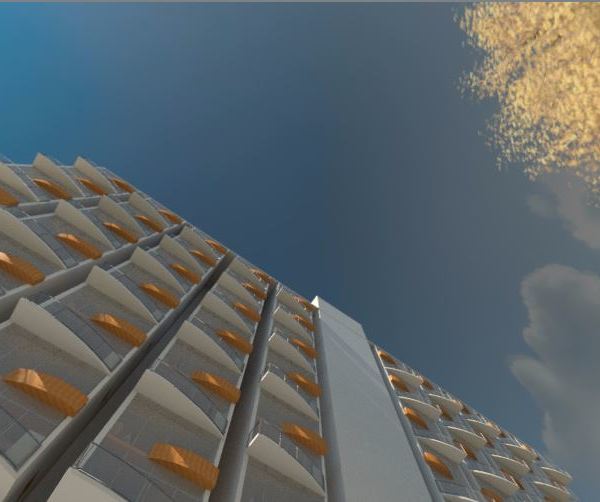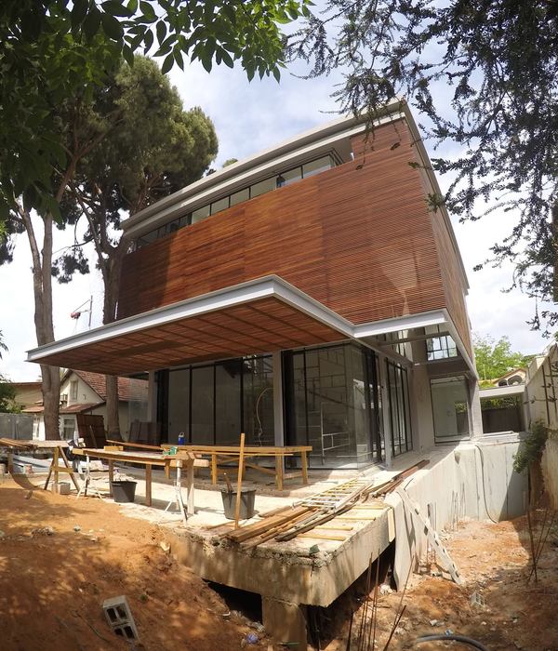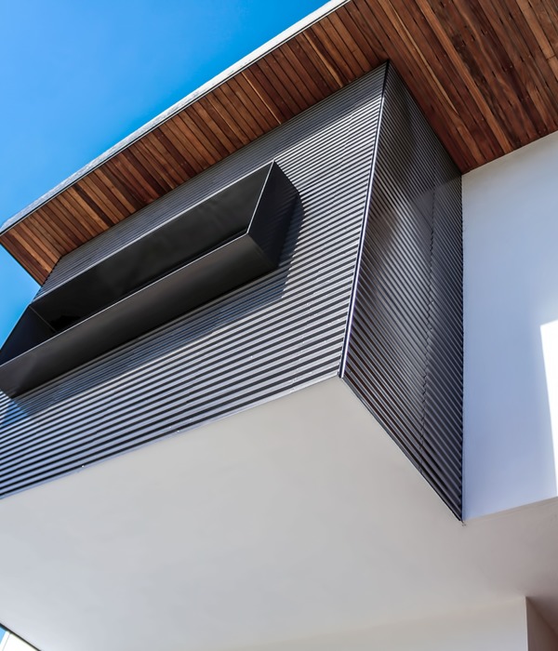Brazil Federal University Administration Building
设计方:Rede Arquitetos
位置:巴西 塞阿拉州
分类:办公建筑
内容:实景照片
图片:22张
摄影师:Joana Franca
位于克拉特斯的塞阿拉州联邦大学校园行政楼是这个学校总体规划中第一个被规划的楼宇。这栋建筑体量拥有双重功能:其中一个是学校的行政功能部分,另一个功能则是作为校园的网关使用。这两点因素决定了建筑体量的形状,即在楼层平面上被一个移位给劈开了,从而将一个坚固的、封闭的部分与一个更开放和流动的部分给分隔了开来。入口位于开放空间中,这不仅仅是一栋建筑体量了,而是一个双高的大遮蔽物,为集会和社交创造了空间。
这个空间被故意设计的没有清晰定义的用途,它整天都在发生改变,这些改变是通过一个花园中的光线达到的,光线会受到花园中很多绿廊的影响;改变还是通过玻璃墙壁上倒影出来的风景和夕阳达到的,玻璃墙壁上有通往建筑体量更封闭部分的入口。建筑体量的行政部分是一个封闭的建筑体量,几乎不可能看见里面发生了什么,这不仅是因为入口处的镜面墙壁,还是因为后部(北部)的穿孔墙和正面(南部)的墙壁,北部的墙壁挡住了直射的阳光,南部的墙壁隔绝了正午的阳光。
译者:蝈蝈
The administrative building of the Federal University of Ceara′s campus in Crateus municipality is the first of a series of blocks planned at the master plan of this academic unit. The building has a dual function: to host the administrative part of the program and to serve as a gateway to the campus. This determined the shape of the building, which is split by a shift in its floorplan that separates a solid and closed part from a more open and fluid one.The access is located at this open space, that, more than just a building, it is a big shade of double height, creating an area for meeting and socializing.
This space was designed intentionally without a defined use, changing throughout the day, both through a garden that receives light designed by a group of pergolas, and also because of the landscape and sunset reflected in the glass facade which gives access to the more closed part of the building.The part that houses the administration is an airtight volume where is almost impossible to see what happens inside, both because of the mirrored facade of the entrance, because of the rear perforated wall (north) that protects from direct sunlight, and also because of the front facade (south), opaque and with zenith lighting.
巴西联邦大学行政楼外部实景图
巴西联邦大学行政楼外部夜景实景图
巴西联邦大学行政楼内部实景图
巴西联邦大学行政楼平面图
{{item.text_origin}}

