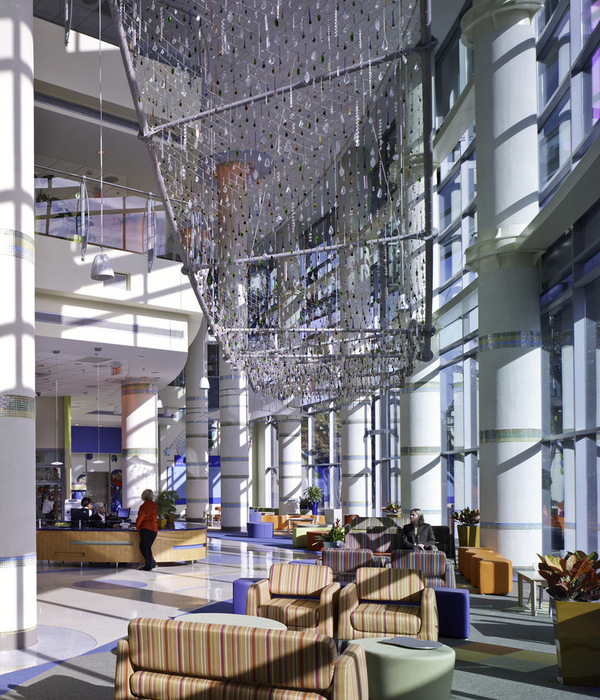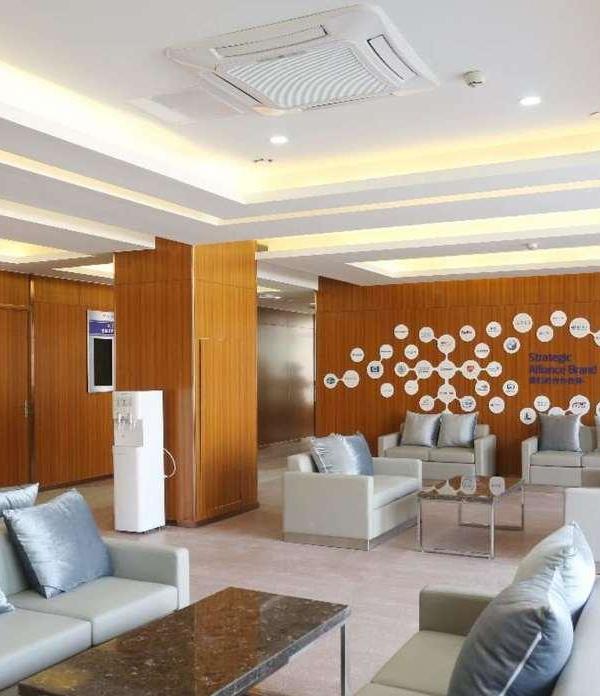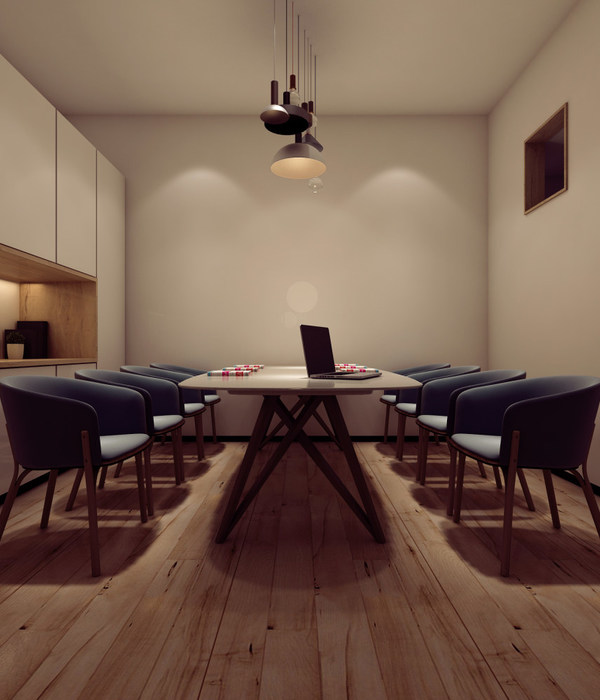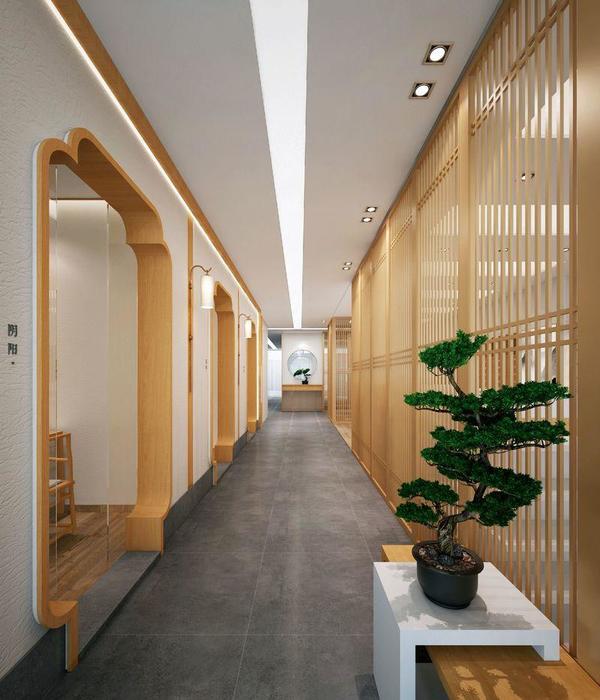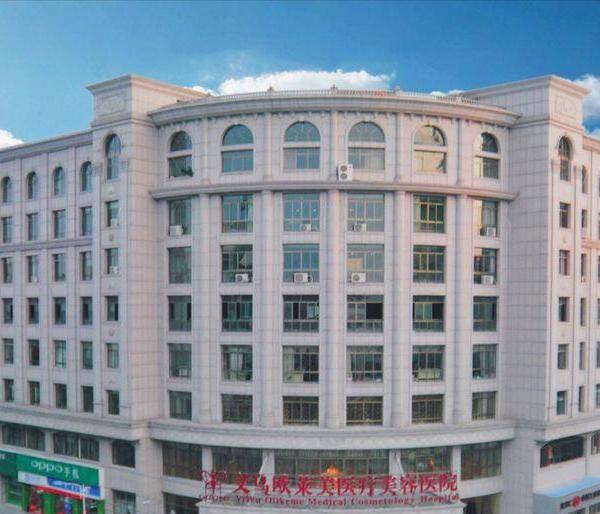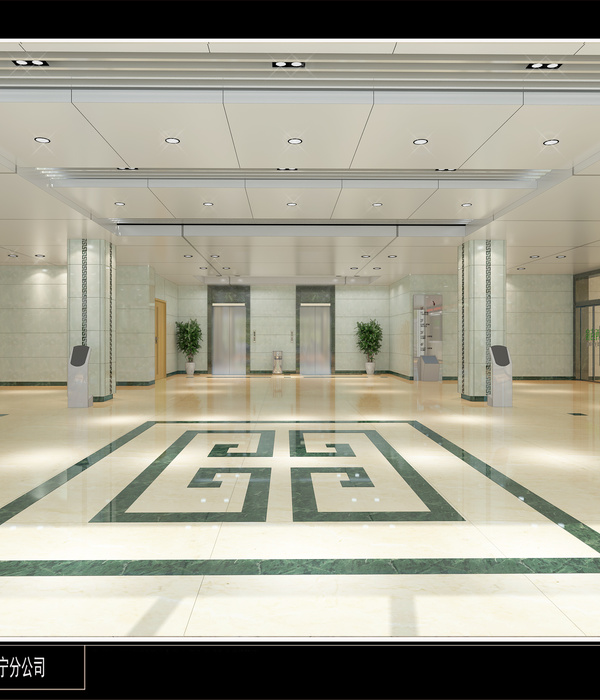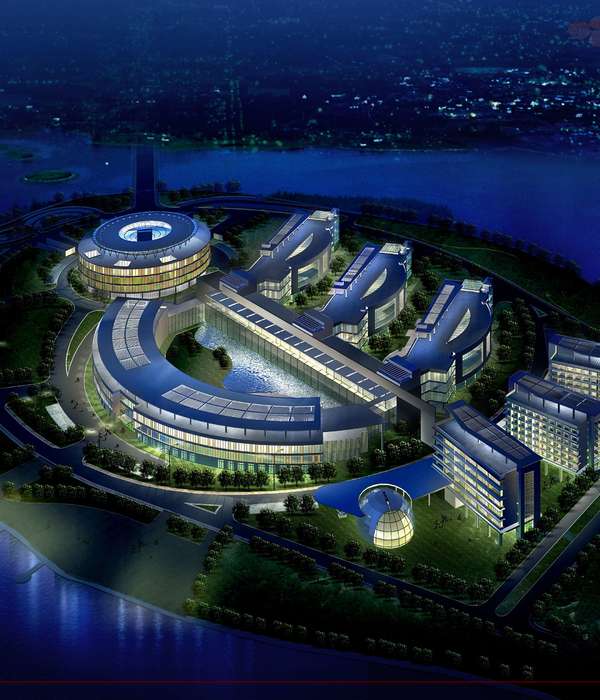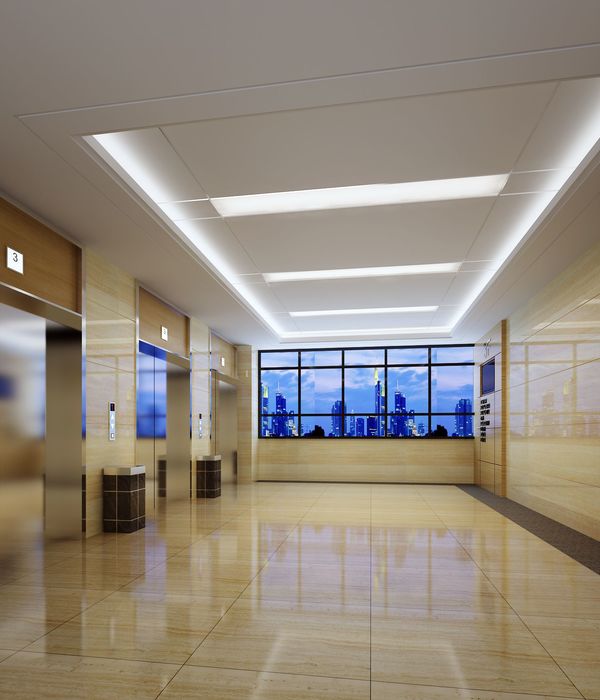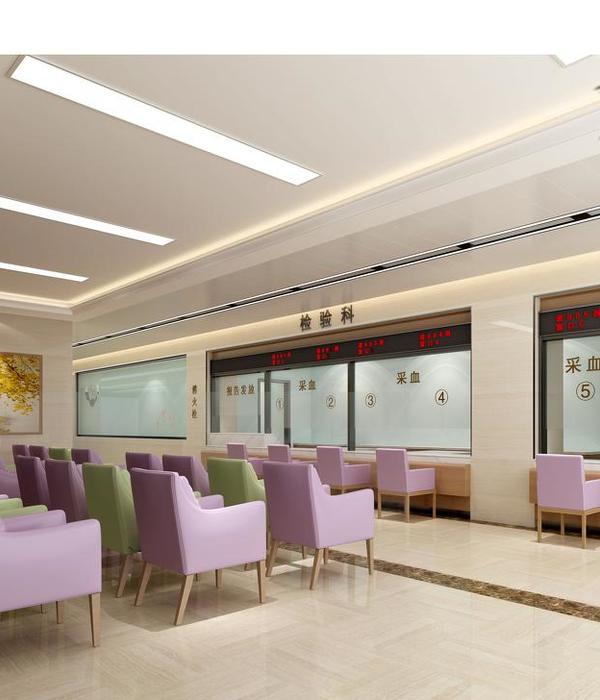With a certain prestige in the area, the 24 hours veterinary clinic is specialized in pets, birds and rodents; moreo- ver, the clinic contains a learning center for veterinary students and it’s a reference center for other colleagues in the area.
Starting from a new location with an 450m2 area , a part of the project requirements, the client asked for order, harmony, warmth, cleanliness, functionality and transparency. This allowed us to develop a completely free and flexible project that led us to generate a new identity where brand and space merged.
"we agreed with our client to design subtle references that will mix up with the design. After many years designing human situations, we loved the idea of designing welfare spaces for our pets".
Animal Silhouettes in 2 and 3 dimensions with an established color go along with the sapce walls generating movement and freedom feeling to the patient. The whole Brand implantation was created with elements that, somehow, serve as interaction between pets and owners.
We decided to create our own facade as a second skin modulated by more than 500 metallic strips with a studied color composition. At the same time, the facade serves as the labeling and logo support.
The clinic interior is organized by a central volume from which the entire plant is drawn. Coated with Wood porce- lain imitation and with a large desk is the element that brings warmth and, intuitively, accompanies you to the rest of the areas.
The “Wood” volume contains the main reception, the toiletswith hidden doors, and the pet hairdresser. It’s perimeter circulation organizes the waiting rooms (dogs and cats), the medical consultations, conference room until leaving the clinic through out the specialized store.
The waiting rooms embrace the attention desk located in front of the large front windows. On-site furniture with a lower lacquered wood module that serves as storage and it’s crowned with transparent polypropylene seats that relieve and grant transparency.
A wooden lattice separates cats and dogs waiting room. The cat waiting roo mis designed as a cozy and comforta- ble space and contains a raised shelf for the cage emplacement.
The medical consultations are part of a continuous glass wall disrupted by metallic frames that besides being used as an installation cavity, is used to place the signage. To blur the glass transparency, a horizontal lined pattern draws an exterior landscape silhouttte representing nature, our pets habitat. This same resource is used in both conferences and office galss walls.
One of our main purposes was to introduce natural light in the medical consultations, therefore, to create a trans- parency feeling, we create a glass tear in the upper part con generate a spatial continuity.
Through the medical consultations we arrive to the the laboratory área,with a independent acces from the main corridors. Designed with the same circulation scheme, it contains a doubke wotk large central island equipped with pre-postoperative treatments.
Around this central space, the X-ray room, the operating room, the dog and cats hospitalización rooms, the disinfection room and the 24 hour emergency veterinarian room.
One of the client’s main consignment was to obtain brightness, space and freedom to operate. For that reason, the quirophan was located next to the brightest facade. In addition to the acoustic glass, the facade strips embraces one of the enclosures allowing light pass through but avoiding external glances.
The conference room, wich it is also used as a medical, has a more distinguished character. A serial horizontal wooden slats go along the ceiling where the embedded warm luminaires located. o conclude with the patient experience, before exiting, hairdresser and the specialized shop face us with a large format graphic with the name "shop" which is the beginning of all the product exhibition.
Finally, hairdressing is one of the most sought services of the center and it is contained in the central volumen where canine silhouette and graphic designs anounces the space. Access is realized through a height divided door to controlol the pet access. In the interior, a perimeter worktop contains two bathtubs, one of them with ozone and hydromassage treatments.
▼项目更多图片
{{item.text_origin}}

