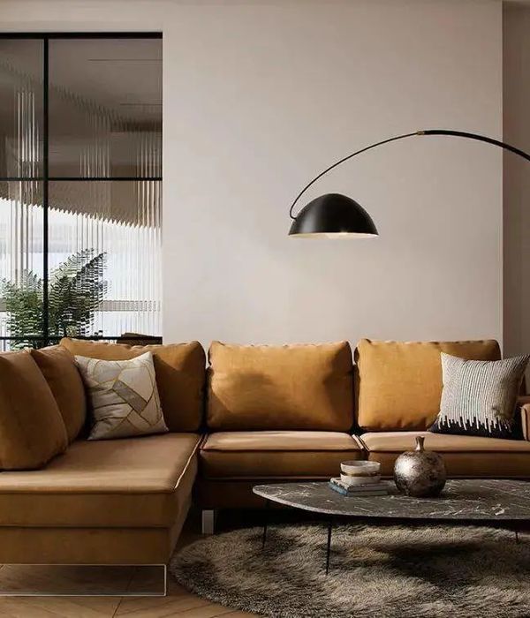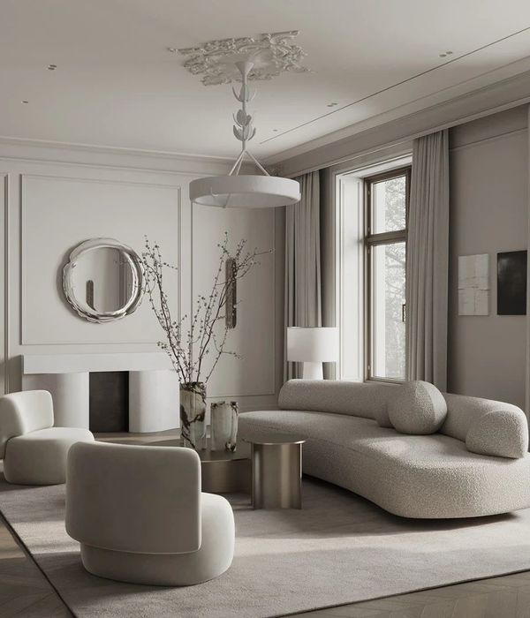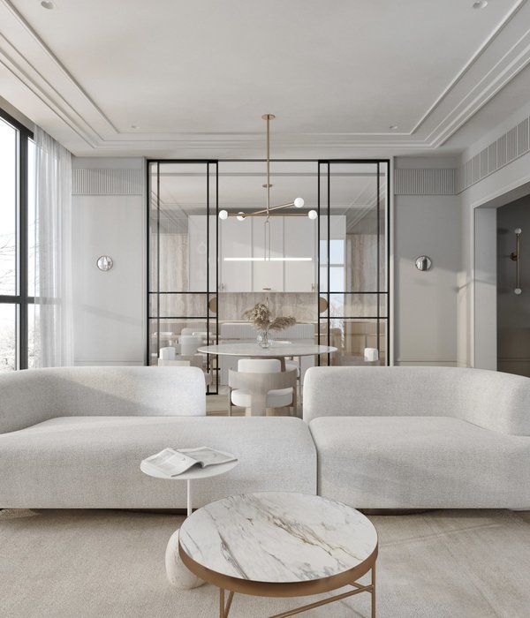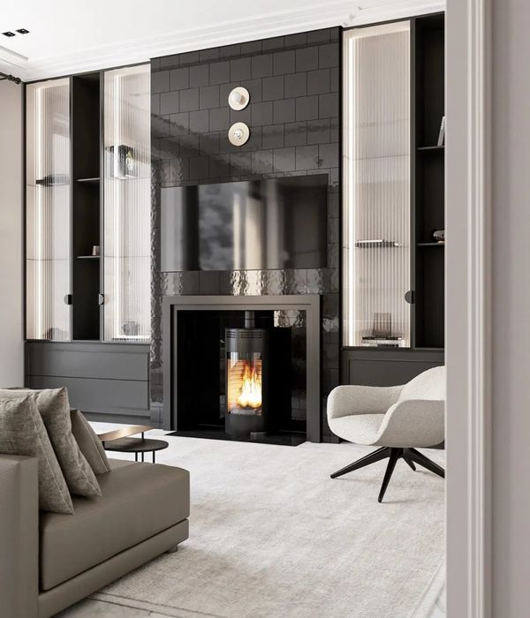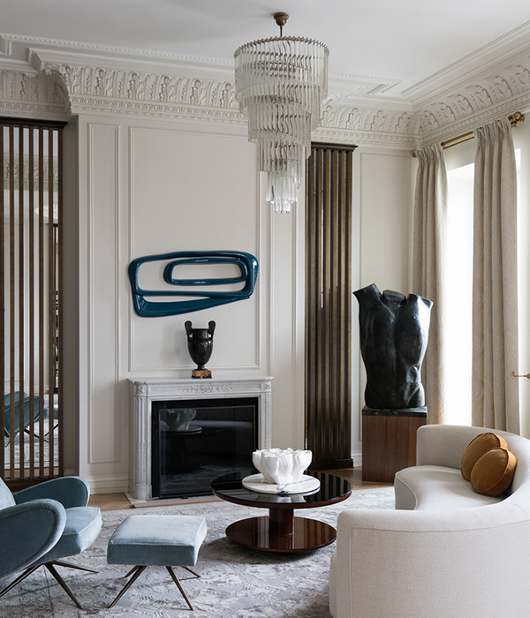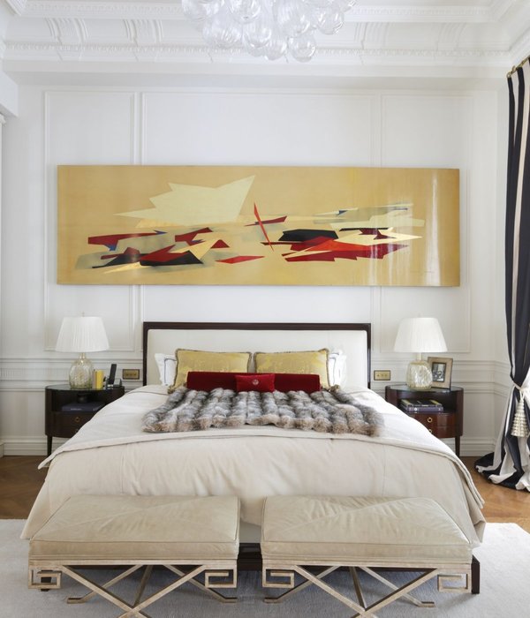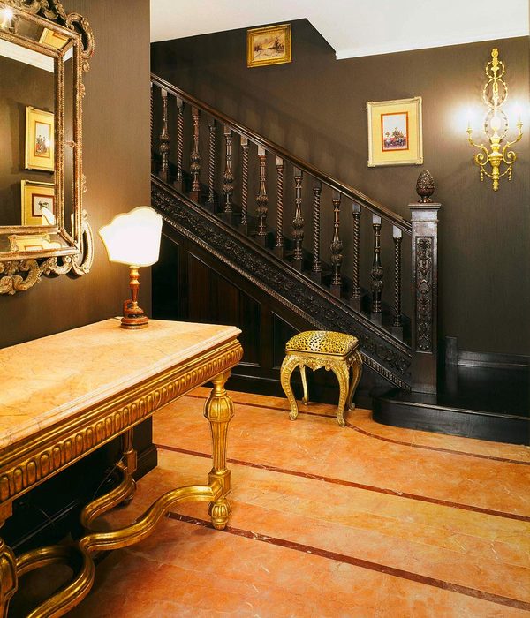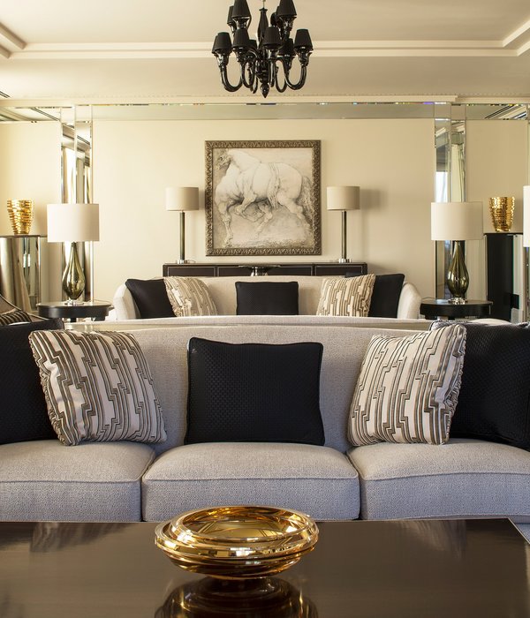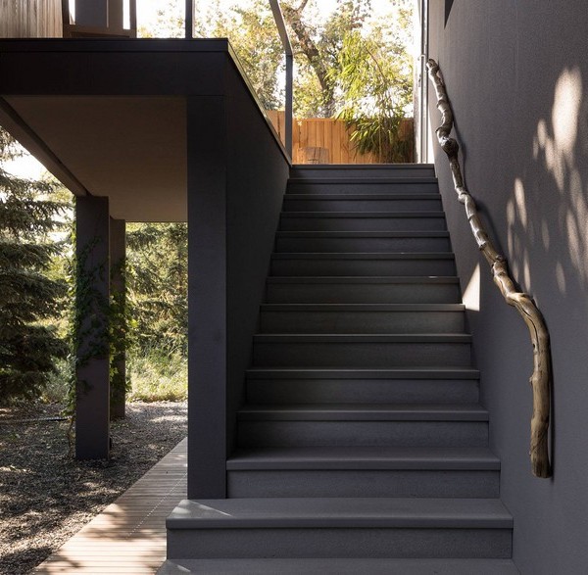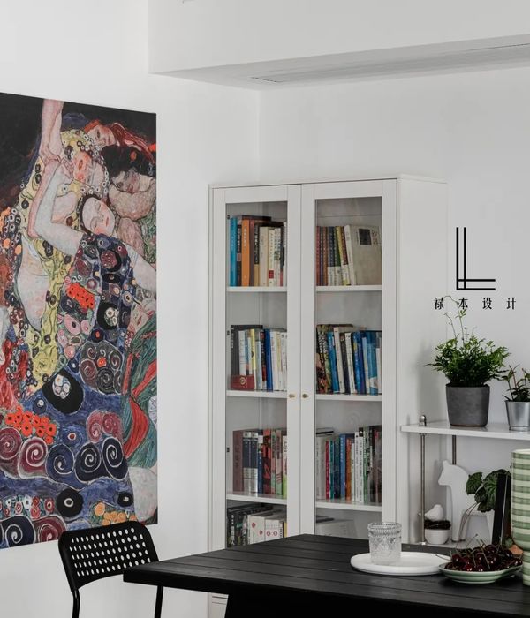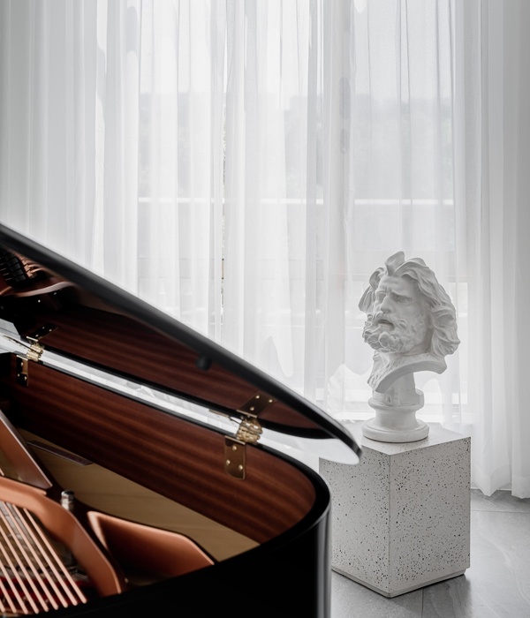上海浦东嘉华E18住宅嘉盈峰项目于近期完工交付。该项目位于浦东陆家嘴核心滨江区域:北临陆家嘴国际金融中心、南接后世博和后滩辐射带、东倚世纪公园,并与外滩金融中心隔江相望,在这样一处集约复合的城中要塞来孕育独特集合住宅新类型。
▼视频,Video © 是然建筑摄影
▼日光雕琢的峡谷住宅,Urban canyon sculpted by sunlight © 陈曦工作室
The K. Wah Riverside E18 Residence project in Pudong, Shanghai, recently completed construction. This project is located in the core area of Lujiazui in Pudong. The site borders Lujiazui International Financial Center to the north, connects the Expo area and Radiant Belt of Houtan to the south, sits adjacent to Century Park to the east, and faces the Bund Financial Center across a river. In such an intricate and complex urban fortress, a unique residential community was formed.
▼项目外观,Exterior view © 陈曦工作室
▼项目和环境鸟瞰 Aerial view of the project and its context © 陈曦工作室
项目前置的现场条件错综复杂,退界、朝向、光照、景观以及对周边建筑环境的融入方式都对嘉华E18住宅提出了极为严苛的要求。不同于中国常规地产复制型的产品设计模式,建筑师基于场地特质“量身定制”般地温和介入,在项目中积极探索住宅创新范式不同的可能性,并将当代性与未来感注入其中,构建了滨江生活独特的全新居住体验。
On-site conditions of the project are complex, involving strict requirements for setbacks, orientations, sunlight, landscapes, and integration into the surrounding built environment. In an effort to deviate from conventional China’s real estate design, the architects made minimal interventions based on the site’s characteristics, actively explored different possibilities of residential innovation, and added contemporary and futuristic elements, creating a unique new living experience along the riverside.
▼区位图,Location
▼黄浦江畔城市景观 Cityscape by the Huangpu River © 陈曦工作室
城市更新背景下的场所研究 Place Study in the Context of Urban Renewal
作为人们日常生活的空间和核心场所,居住建筑的设计一直是当代建筑研究的重要课题之一,许多具有实验性和前沿性的设计实践均发生在该领域,如勒·柯布西耶和摩西·金兹堡两者在20世纪早期所推崇的居住建筑设计和理想城市空间形式的主张,对当前人居空间的发展带来了影响和启示。中国当代住宅建设所经历的房地产高速发展阶段,很大程度上忽视了对住宅创新性和多元化的探索,大量同质化、程式化的住宅类型造成当代居住建筑与设计创新的割裂。
▼城市轴测图,City axon
▼城市天际线,City skyline
As residential buildings have been a core function of people’s daily life, it has been an important subject of contemporary architectural research. Many experimental and cutting-edge design practices have taken place in this field. The advocacy of residential building design and ideal urban spatial forms by architects like Le Corbusier and Moshe Safdie in the early 20th century has impacted the development of contemporary living spaces. During the high-speed development phase of real estate in contemporary China, exploration and innovation in residential was largely neglected. A large number of homogeneous residential types have led to a disconnect between contemporary residential architecture and design innovation.
▼建筑与城市,Architecture and the city © 陈曦工作室
“ 浦东陆家嘴E18新住宅是在既定的场域条件制约中寻找建筑创新的契机, 光线、朝向、视域、退距等都成为建筑赋形的要素, 整栋集合住宅的体量由日光雕凿而成, 形成此时此地的独特城市景象。” —— EID Arch主持建筑师姜平, FAIA
“Pudong Lujiazui E18 residence explores the opportunity for architectural innovation within established site constraints. Factors such as sunlight, orientation, field of vision, and setbacks are elements that shape the building. The volume of the entire multi-unit residence is sculpted by sunlight, creating a unique urbanscape at this time and place.” — Ping Jiang, FAIA, Design Principal at EID Arch
▼新旧交融的社区 © 陈曦工作室 A neighbourhood where the old meets the new
浦东嘉华E18项目于2013年开始设计工作,主持建筑师姜平带领设计团队为项目进行创新性研发设计,他在凯达期间负责了概念及方案的设计,后续带领EID Arch团队完成方案优化及后期深化设计工作。基地周边为不同历史时期所建的社区环绕,这些建造时间各异的居住组团形成混杂紊乱的城市环境, 不同历史时期的住区存在明显的代际差异,例如上海八九十年代典型的居住小区、新建的新古典主义风格的高层住宅等,风格杂糅且数量可观,这种对峙与并存的关系形成了鲜明而不失和谐的场地关系。如何协调城市空间关系及周围社区居民利益的同时,打造具有前瞻性的创新住宅范式,成为设计团队面临的挑战和契机。
▼研究模型,Study model © EID Arch
K. Wah Riverside E18 Residence began its design work in 2013. Principal architect Jiang Ping led the design team in innovative research and development of the project. During his time at Aedas, he was responsible for conceptual and schematic design and later led the EID Arch team in scheme development and subsequent detailed design work. The site is surrounded by residential clusters built in different historical periods, creating a complex urban environment. There are significant generational differences in these residential areas, such as typical Shanghai residential complexes from the 1980s and 1990s, as well as newly constructed neoclassical-style high-rise residential buildings. The styles are diverse and substantial in quantity, creating a distinct yet harmonious site relationship. Coordinating urban spatial relationships and the interests of surrounding community residents while creating an innovative residential paradigm was a challenge and opportunity for the design team.
▼基地周边为不同历史时期所建的社区环绕 The site is surrounded by residential clusters built in different historical periods © 陈曦工作室
▼城市更新背景下的创新住宅 © 是然建筑摄影 Innovative housing in the context of urban regeneration
创新的居住空间实践 Innovative Residential Space Practice
聚焦嘉华E18项目,用地范围被严格限定,新建住宅需对周边住宅的日照影响削减到最小,又要以全新的时代感不突兀地融入环境;同时,建筑需规避对自身楼体日照及景观视野的遮挡。在多重严谨且交杂的边界条件下,探寻建筑布局和设计的过程正如解锁一道复杂的难题。
The land area on the K. Wah E18 project is strictly limited, while simultaneously minimizing access to sunlight for surrounding residences. This was achieved with seamless integration with the environment and a new sense of modernity and unobtrusiveness. At the same time, the building needed to avoid obstructing its own daylight and landscape views. Under multiple rigorous and intertwined conditions, the process of exploring building layout and design was like unlocking a complex puzzle.
▼屋顶视角,Rooftop view © 是然建筑摄影
▼单栋“C”形布局的住宅形式 The design adopted a single “C”-shaped residential form © 是然建筑摄影
▼建筑鸟瞰,Aerial view © 是然建筑摄影
最终,设计确定了单栋“C”形布局的住宅形式,回应基地周边的建筑群落;建筑体量由低到高,以满足新旧混合住宅环绕下基地极为苛刻的日照条件,如梯田和峡谷般层层退台的方式将充足的日光引入每户室内,同时也让建筑唤起都市中人们对中国传统山水自然的回忆。为了适应不同个体差异化的栖居方式,设计师在居住复合体一万余平米的建筑面积中组合了超过30种户型,同时包含住宅、社区健身设施、社区居委会议室、物业管理等多样化的功能。
Ultimately, the design adopted a single “C”-shaped residential form, responding to the surrounding built environment. The building volume ranges from low to high to meet the extremely demanding sunlight conditions of the site. The terraced and canyon-like stepped design brings ample sunlight into each unit while evoking memories of traditional Chinese landscape and nature in an urban setting. To accommodate different individual living styles, the design team combined over 30 different unit types within a building area of over 10,000 square meters. This includes a variety of functions, such as residences, community fitness facilities, community committee meeting rooms, property management, etc.
▼住区景观环境,Landscape environment © 是然建筑摄影
▼社区公共配套空间,Public amenity space © 是然建筑摄影
平直流畅的建筑线条回应周边城市肌理,也完好保持了城市界面的统一和谐;而内部柔和顺滑的几何元素则是对自然的互文。除了逐层退让的设计以外,设计将东西向的住宅旋转45°以满足上海住宅户型对朝向的规范。在日照包络线和规避自遮挡的调节下,建筑轮廓线精准生成,这不仅解答了种种场地条件提出的考验,也在日光的自然雕琢和毫厘精细的人工共同作用下,让建筑映照优越的江景,熠熠生辉。
The straight and smooth architectural lines respond to the surrounding urban fabric while maintaining the unity and harmony of the urban context. The soft and smooth geometric elements inside interact with nature. In addition to the stepped design, the apartment layout rotates the east-west oriented homes by 45 degrees to meet the orientation requirements of Shanghai residential units. With adjustments to sunlight envelopes and avoidance of self-shading, the building’s contour is precisely generated. This not only addresses the challenges posed by various site conditions but also, through the natural carving of sunlight and meticulous human intervention, allows the building to shine brilliantly with a superior view of the river.
▼黄浦江一侧建筑轮廓 © 陈曦工作室 Outline of the building on the Huangpu River side
▼平直流畅的建筑线条回应周边城市肌理 The straight and smooth architectural lines respond to the surrounding urban fabric © 陈曦工作室
▼内院仰视,Look up at the inner courtyard © 是然建筑摄影
城市风景中的峡谷住宅 Urban Canyon Residences
突破传统住宅模式、打造创新型住宅的概念是在设计团队最初接洽项目任务时便形成的预期,这不仅仅是基于空间功能需求及严苛限制条件下的解决方案。设计师提出采用自然有机的建筑轮廓,通过层层退台的设计手法,象征峡谷的层叠和流水的起伏,模拟自然的“山水”意向,形成多维立体的城市观景露台,宛若“城市风景中的梯田”。以此创造独特的城市天际线,与黄浦江互为风景,在体现亲切洒脱的建筑性格、呼应当下时代感的同时,也使建筑兼具功能性与艺术性。
▼形体生成,Massing process
The concept of breaking away from traditional residential models and creating innovative residences was derived when the design team first took on the project task. This concept was not only based on spatial functional requirements and stringent constraints but also a creative solution. The designers proposed using a naturally organic architectural profile, employing a stepped design approach to symbolize the layering and undulation of a canyon, simulating the natural “landscape” intent, and creating a multi-dimensional urban viewing terrace, resembling “terraced fields in the cityscape.” This creates a unique urban skyline, complementing the Huangpu River, simultaneously reflecting a friendly and carefree architectural character that resonates with the contemporary era, blending functionality and artistry.
▼城市风景中的梯田,Terraced fields in the cityscape © 是然建筑摄影
▼层叠峡谷中的住宅,Homes in cascading canyons © 是然建筑摄影
▼富于未来感的景观露台,Viewing terraces © 是然建筑摄影
建筑向上层层叠高、向内退进的波浪线型,形成了多维立体的生态居住空间。垂直叠置的弧线形露天观景平台作为私享空间,并根据不同朝向的户型将露台角度开设到最宽,呈现“全画幅”式的景观视野,将城市景观价值最大化的同时,也串联立面转折、观景阳台、屋顶绿化和空中花园,消隐弱化了传统住宅前后错动的复杂轮廓,强化建筑的整体性。柔美的立面山水景观也点染了城市界面,退后的部分更像是传统山水画中的“留白”处理,引人无限遐思。
The building rises in a wave-like pattern, layer by layer, creating a multi-dimensional ecological living space that ascends upwards and retreats inwards. Vertically stacked curved outdoor viewing platforms serve as private spaces, and the terrace angles are opened as wide as possible for different orientations, presenting a “full-frame” panoramic view. This maximizes the value of the urban landscape while connecting the facade’s turns, viewing balconies, rooftop greenery, and sky gardens, softening the complex contours of traditional residential buildings that shift forward and backward, and strengthening the overall integrity of the architecture. The gentle facade landscape also adds a touch of beauty to the urban interface, with the recessed portions resembling “blank spaces” in traditional landscape paintings, prompting endless contemplation.
▼内部围合的庭院空间,Inner courtyard © 是然建筑摄影
▼层层叠叠的露台,A cascade of landscaped terraces © 是然建筑摄影
量身定制的社区生活空间 Customized Community Living Spaces
制约条件重重,如何在异形轮廓中创造出符合规范、经典舒适、景观最大化的户型平面,是设计师需要考虑的另一难点。同时,层层退台的形式也为管线机电排布和结构等专业的配合带来更多挑战,设计师除了横向维度的考量,也要纵向组织多样化、跨学科的设计技术问题。
There were numerous constraints that were challenging for the designers, complying with regulations in the floor plan layout, providing classic comfort, and maximizing the landscape with this irregularly shaped building. Additionally, the stepped design posed more challenges for coordinating professional aspects such as MEP (Mechanical, Electrical, Plumbing) and structural considerations. The design team had to consider horizontal and vertical aspects of the design throughout coordination and resolving technical issues.
▼E18城市沿街面入口,Entrance facing the street © 陈曦工作室
▼住区单元入口,Entrance to residential units © 是然建筑摄影
在总住宅面积为13,417平方米的情况下,嘉华E18项目极限地设计出包含30多套户型的106套住宅。区别于传统住宅户型,嘉华E18项目的户型平面及面积配比极其复杂且独一无二,其中包含大量的中小户型及特殊户型。在建筑团队的精细推敲和不断打磨下,几乎每一户都拥有为其特别定制的户型平面,多样化、高灵活度和高宽容度的户型结合露台,创造了适合都市宜居的生活空间。
With a total residential area of 13,417 square meters, the K. Wah E18 project was designed to include 106 residences with over 30 different layouts, pushing the limits of complexity and uniqueness in floor plans. Unlike traditional residential layouts, the floor plans and area ratios for the K. Wah E18 project are extremely intricate and distinctive, including a large number of small and medium-sized units as well as unique layouts. Through meticulous refinement and continuous development by the architectural team, almost every unit has a customized floor plan, and the diverse, highly flexible, and accommodating layouts combined with terraces create living spaces suitable for urban living.
▼户型组合类型图解,Household Combination Types
▼室内起居空间,Interior view © 陈曦工作室
项目西侧立面为景观资源最好的滨江面,建筑师经过反复的设计推敲,最终决定将西立面上的户型向南旋转一定角度,形成错动转折的立面效果——折面朝西为实体墙面,折面朝南为客厅、卧室开窗,从而兼顾居住功能与滨江一侧的立面审美。同时,折面与水平飘带交织形成三角形的阳台、遮阳格栅,进一步减小西晒对室内热环境的影响,满足了东西朝向住宅的日照采光需求。
The west facade of the project faces the best landscape resource, the riverside. After careful design considerations, the architects decided to rotate the units on the west facade towards the south, creating a staggered and articulated facade. A solid wall faces west, while the folded surface faces south, providing windows for the living rooms and bedrooms. This design balances the functional aspects of its occupants with the aesthetic appeal of the riverside facade. Additionally, the folded surfaces and horizontal bands create triangular balconies and sunshade grilles, further reducing the impact of western sun exposure on the indoor environment and meets sunlight and daylighting requirements for east and west-facing units.
▼折面与水平飘带交织形成三角形的阳台 The folded surfaces and horizontal bands create triangular balconies © 是然建筑摄影
▼全画幅的城市观景平台,A full-frame urban viewing platform © 是然建筑摄影
外立面材料实体部分采用火烧面蒙古灰花岗岩,搭配铜棕色的金属窗框和浅灰色的中空LOW-E玻璃,整体外观沉稳而内敛。水平向飘带采用灰白色的金属铝板,弱化空间边界,消解深灰色体量带来的压迫感。自然景观延续至地面,层次丰富的林下空间为社区居民提供亲近绿色的自然体验。
The exterior facade materials include burnt surface Mongolian gray granite, complemented by copper-brown metal window frames and light gray hollow Low-E glass, creating an overall dignified and restrained appearance. Horizontal bands of gray-white metal aluminum panels soften the spatial boundaries and alleviate the sense of oppression brought by the deep gray volumes. Natural landscapes extend to the ground, and the richly layered woodland spaces provide residents with a close connection to nature.
▼建筑立面,Facade © 是然建筑摄影
▼社区内部游戏空间,Play space within the community © 是然建筑摄影
结语 Conclusion
从概念设计到建成交付,嘉华E18项目前后经历近10年的时间。建筑师的角色正如剧目的导演一样,既要调和平衡各种既定场地矛盾,也要回应使用者对社区营造和美好生活空间的需求,同时还要展现面向未来的全新城市居住类型的时代风貌、引导差异化的居住方式。
From conceptual design to completion, the K. Wah Riverside E18 Residence project has spanned nearly 10 years. The role of the architects is akin to that of directors in a play. They must not only balance the various conflicting site constraints but also respond to the users’ demands for community creation and quality living spaces. Additionally, they must present a new type of future-oriented urban living, and guiding a new and different living styles.
▼独特的集合住宅新类型,Unique new type of assembled housing © 陈曦工作室
▼当代建筑与老旧住宅区的并置 © 陈曦工作室 Juxtaposition of contemporary architecture and older residential areas
E18项目平面的复杂性和挑战性甚至超过许多功能复杂的大型公建项目,为探索中国未来多元化的住宅设计与发展模式提供了新的借鉴和创新范式。
The complexity and challenges of the E18 project’s layout exceeds those of many large public buildings, providing new references and innovative paradigms for exploring the future of diversified residential design and development models in China.
▼E18社区轴测图,Axonometric map of the project
▼总平面图,Site plan
▼一层平面图,Plan 1F
▼分层平面图,Floor plan
▼C1平面图,C1# floor plan
▼E7E8平面图,E7#E8# floor plan
▼B18-19复式单位平面图,B18-19 Duplex plan
▼立面图,Elevation
▼剖面图,Section
项目名称:日光雕琢的都市峡谷:上海浦东嘉华E18创新住宅 地点:中国上海 业主:嘉华国际集团有限公司 建成时间:2023年 建筑面积:22,883㎡ 建筑设计:EID Arch姜平工作室/上海天华建筑设计有限公司/凯达环球 主持建筑师:姜平,FAIA 项目总监:陆生云 机电/结构顾问:上海天华建筑设计有限公司 景观设计顾问:澳大利亚五贝国际设计有限公司 室内设计顾问:梁志天设计/壹舍设计 照明设计顾问:黎欧思 建筑摄影:是然建筑摄影/陈曦工作室
*本项目概念及方案设计由姜平在凯达环球期间主持设计,EID Arch负责方案优化调整及后期深化设计
Project name: K. Wah Riverside E18 Residence Location: Shanghai, China Client: K. Wah International Holdings Ltd. Completion Year: 2023 Gross Floor Area: 22,883 sqm Architects: Atelier Ping Jiang | EID Arch / Tianhua Architecture Design Ltd. / Aedas Design Principal: Ping Jiang, FAIA Project Manager: Sean Lu M&E Consultant / Structural Engineer: Tianhua Architecture Design Ltd. Landscape Design Consultant: W&B Design International Pty. Ltd. Interior Design Consultant: Steve Leung Design Group Ltd. / One House Design Lighting Design Consultant: LEOX Design Partnership Photography: schranimage/ Xi Chen
*The conceptual and schematic design of this project was led by Ping Jiang during his tenure at Aedas, with EID Arch responsible for schematic optimization, adjustments, and subsequent detailed design.
{{item.text_origin}}

