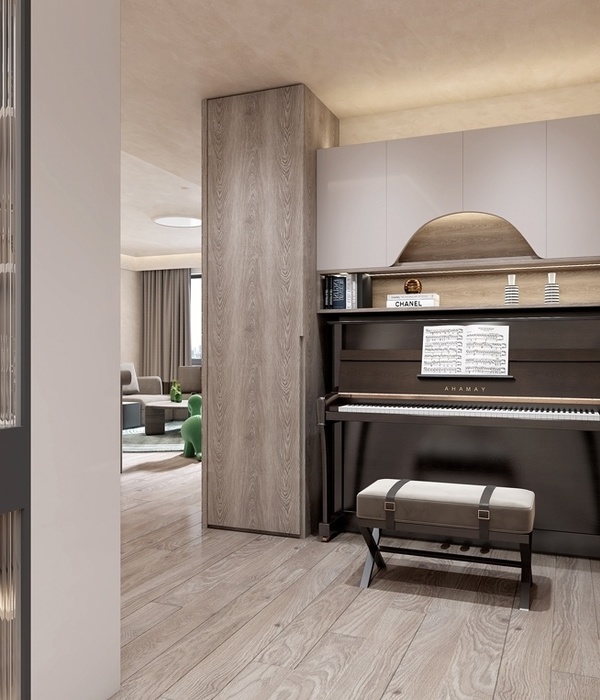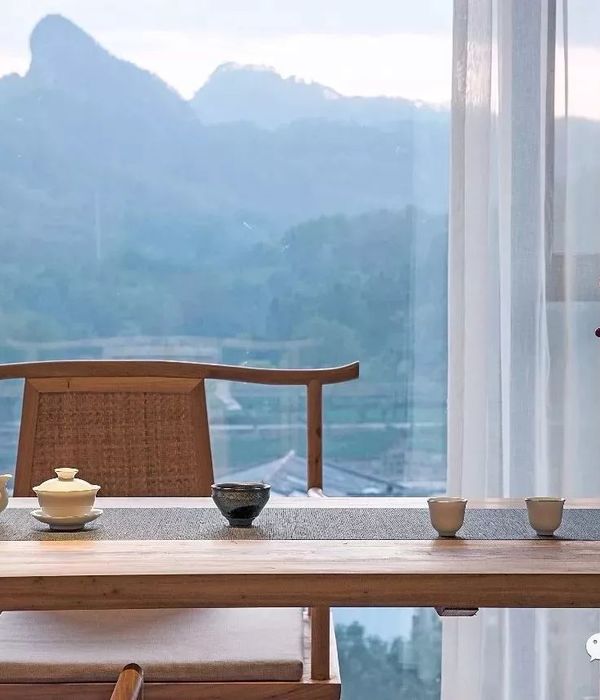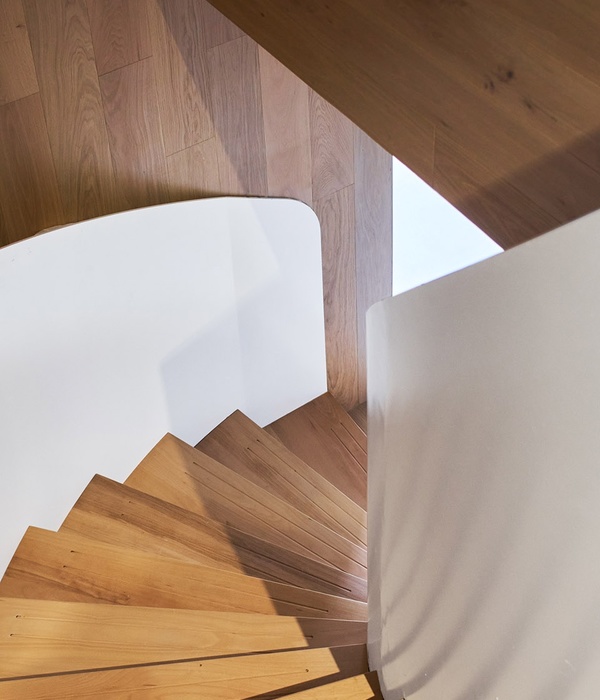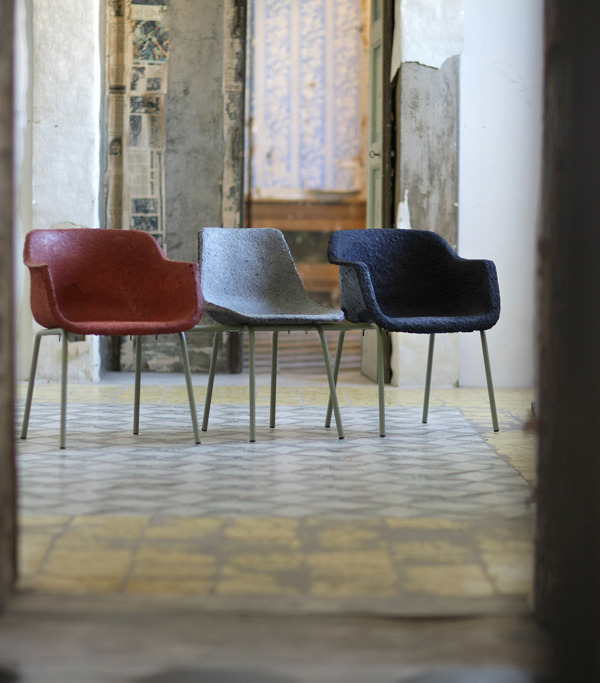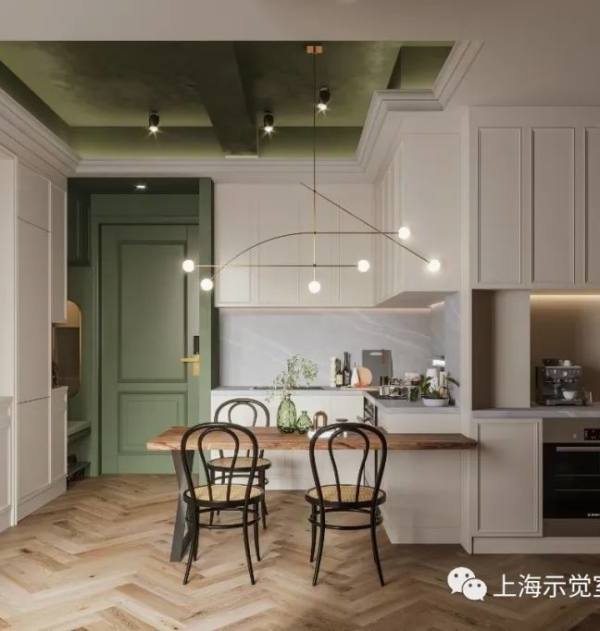Pillagua Barranco is a project of three detached houses located in the warm valley of Cumbaya, near Quito. The long terrain where the houses are located is characterized by a steep slope. The greatest potential of the land is precisely the view it has towards the small and intimate valley of Pillagua, as well as towards its green surroundings.
For this reason, the houses direct their views towards the valley and are implanted in the forest, respecting the nature that surrounds them and giving the user a direct relationship with it. The houses were designed with the intention of disappearing into the forest and becoming part of it.
The social area is located in the first subsoil and opens completely towards the landscape, it also has a private garden limited by the natural rocks of the terrain. The bedroom area is located on a lower floor, making it more private; it has a pleasant relationship with the treetops, which look out slightly through the windows, giving the feeling of being in the forest.
{{item.text_origin}}


