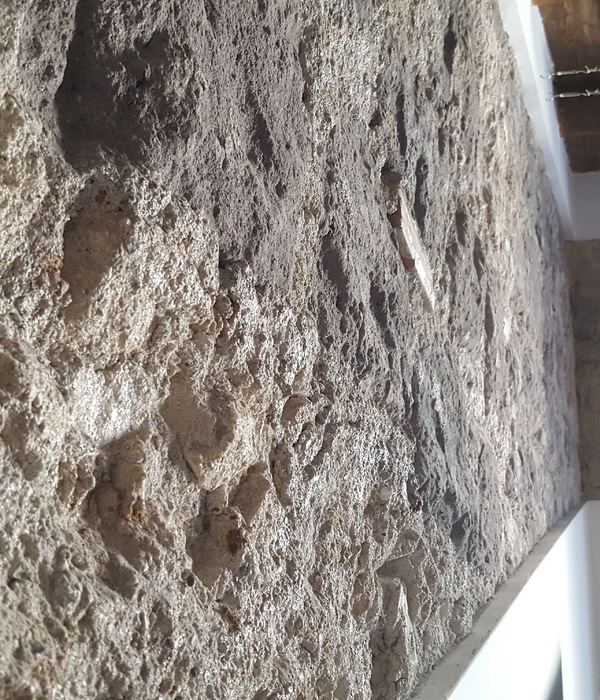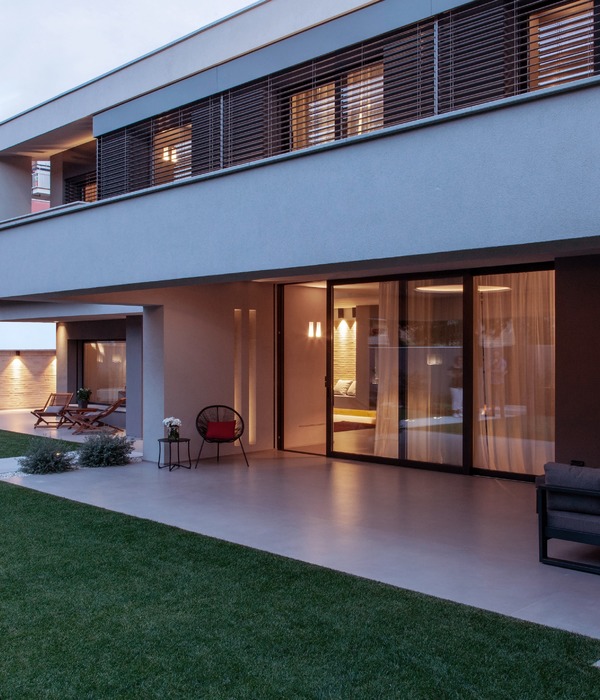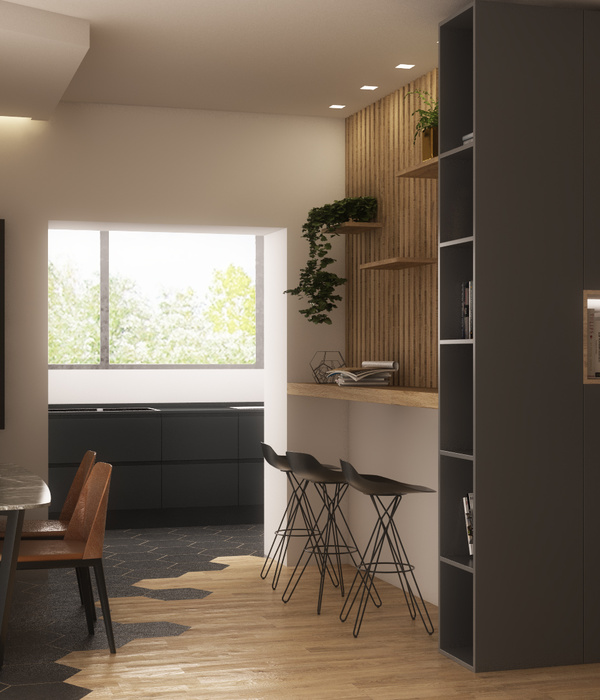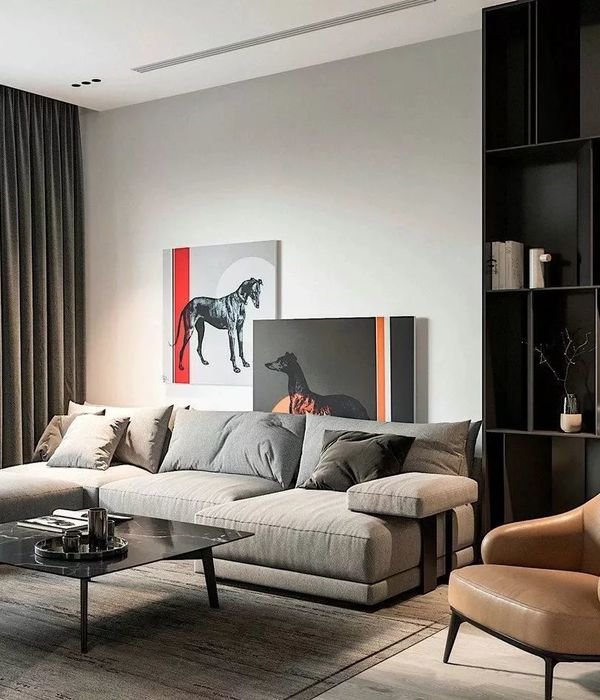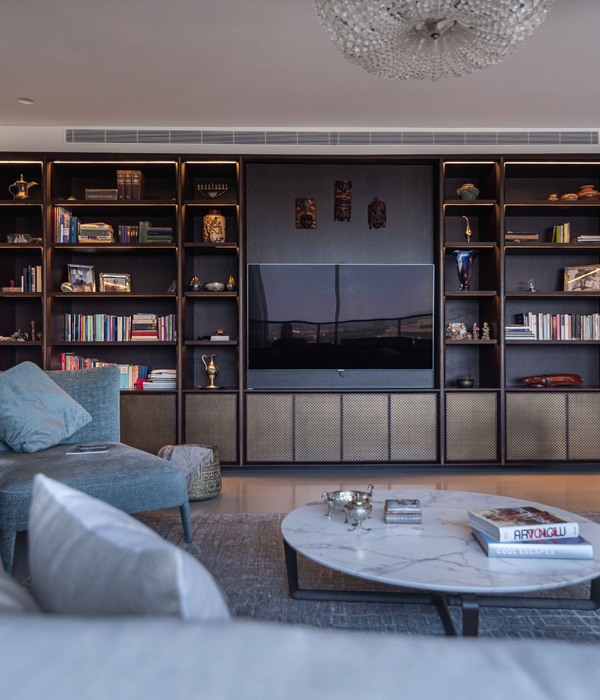L’occasione del progetto è data dalla realizzazione ex novo di due case per due fratelli, situate nella zona residenziale di Augusta.
Le case rispecchiano le esigenze di due modi differenti dell’abitare contemporaneo.
Il percorso comincia con il definire un assetto del rapporto suolo-edificio, per garantire una chiara soglia di ingresso al piano terra.
Il rapporto con il giardino è diretto e favorito da ampie aperture, che danno accesso alle case, ed è filtrato da spazi di portico con frangisole o coperture che, con il loro orientamento, garantiscono un adeguato rapporto fra luce ed ombra. Si crea così una forte continuità fra la zona giorno della casa e questo spazio esterno, progettato per essere facilmente controllabile e sicuro.
Il piano terra delle due abitazioni rappresenta, quindi, uno spazio totalmente pubblico: la relazione è forte sia fra gli spazi delle due unità sia fra i due giardini dove sono collocate le piscine.
Contrariamente, salendo al secondo piano, dove vi sono le camere da letto, tale rapporto si annulla e gli spazi diventano più introversi. Il rapporto con l’esterno è dato dalla realizzazione di ampie terrazze utilizzate come solarium.
Si sottolinea come all’interno gli spazi sono caratterizzati dalla configurazione differente delle scale: in una abitazione questa si mostra come elemento totalmente percepibile che caratterizza fortemente gli spazi della zona giorno grazie anche al suo materiale e colore; nell’altra è un elemento nascosto e introverso che riesce a far cogliere l’intera altezza della casa, che si sviluppa con un ulteriore livello.
Infatti, da questa quota un po’più alta si ha uno sguardo aperto a quello che sta intorno: le altre case, la strada, la vegetazione fatta di ulivi. All’ultimo livello si scopre che anche i colori del cielo fanno parte dell’interno della casa attraverso due grandi lucernai che inondano gli ambienti di luce. Inoltre il rapporto con l’esterno fa percepire un segno infinito: il limite fra mare e cielo, interrotto solamente dal faro dell’isola di Magnisi. A questo fa da sfondo lo skyline della città di Siracusa.
Un paesaggio sublime.
Ecco un percorso che individua punti cardine della vita di chi abita questi spazi. La visione completa ed il continuo rapporto con lo spazio progettato del giardino, tra natura ed artificio, spazio naturale ordinato e comunque protetto e selettivo.
La possibilità di avere momenti di pausa e tranquillità senza mai abbandonare il contatto con la realtà. La contemplazione alta di tutto quello che sta oltre con la sicurezza di avere un faro, un punto di orientamento, anche nell’infinito fra cielo e mare. The occasion of the project is the realization of two houses for two brothers, located in the residential area of Augusta.
The houses reflect the needs of two different ways of contemporary living.
The journey begins with defining a ground-building relationship, to ensure a clear entry threshold to the ground floor.
The relationship with the garden is directed and favored by large openings, which give access to the house, and is filtered by portici with sunblinds or roofs that, with their orientation, guarantee an appropriate relationship between light and shadow. This creates a strong continuity between the living area of the house and this outdoor space designed to be easily controllable and safe.
The ground floor of the two houses therefore represents a totally public space: the relationship is strong both between the spaces of the two units and between the two gardens where the swimming pools are located.
Contrarily, going up to the second floor, the one where the bedrooms are located, this relationship is canceled and the spaces become more introverted. The relationship with the outside is given by the construction of large terraces used as a solarium.
It is emphasized that inside the spaces are characterized by the different configuration of the stairs: in a dwelling this is configured as a totally perceptible element that strongly characterizes the spaces of the living area thanks to its material and color; in the other it is a hidden and introverted element that manages to capture the entire height of the house, which develops with an additional level.
In fact, from this slightly higher altitude you have an open look at what is around: the other houses, the road, the vegetation made of olive trees. At the last level it is discovered that the colors of the sky are also part of the interior of the house through two large skylights that flood the rooms with light. Furthermore, the relationship with the eternal makes one perceive an infinite sign: the limit between sea and sky, interrupted only by the lighthouse of the island of Magnisi. This is the background of the skyline of the city of Syracuse.
A sublime landscape.
Here is a path that identifies key points in the lives of those who live in these spaces.
The complete vision and the continuous relationship with the designed space of the garden, between nature and artifice, natural space ordered and in any case protected and selective.
{{item.text_origin}}


