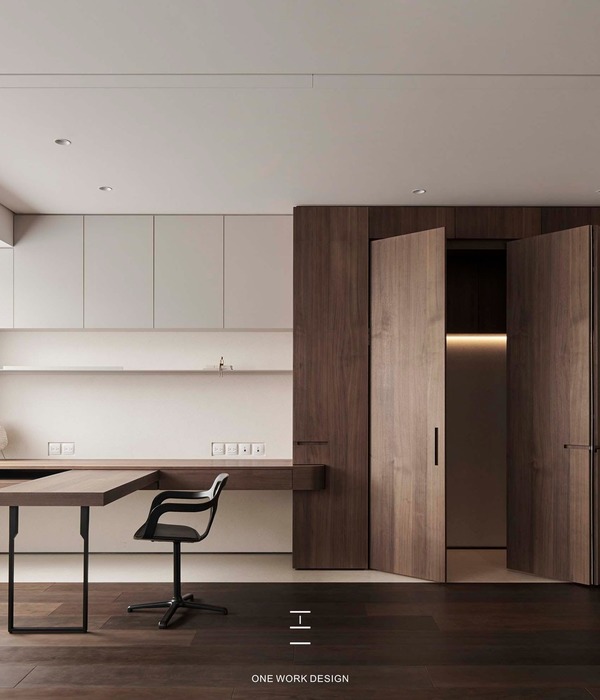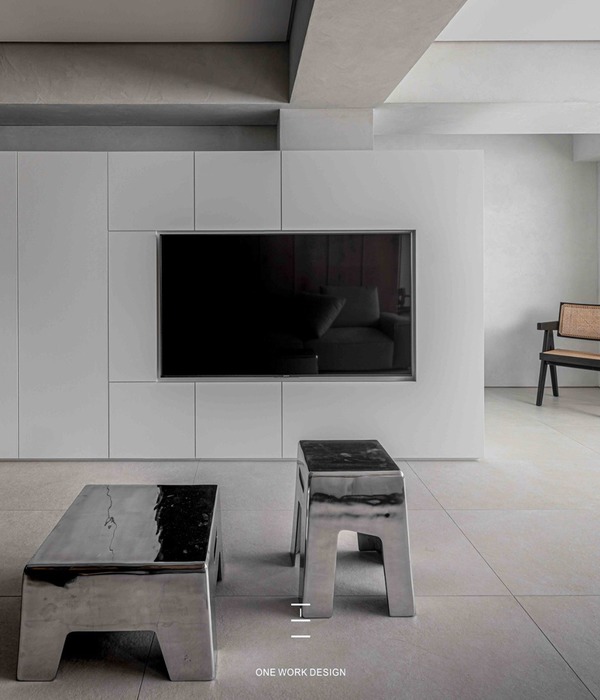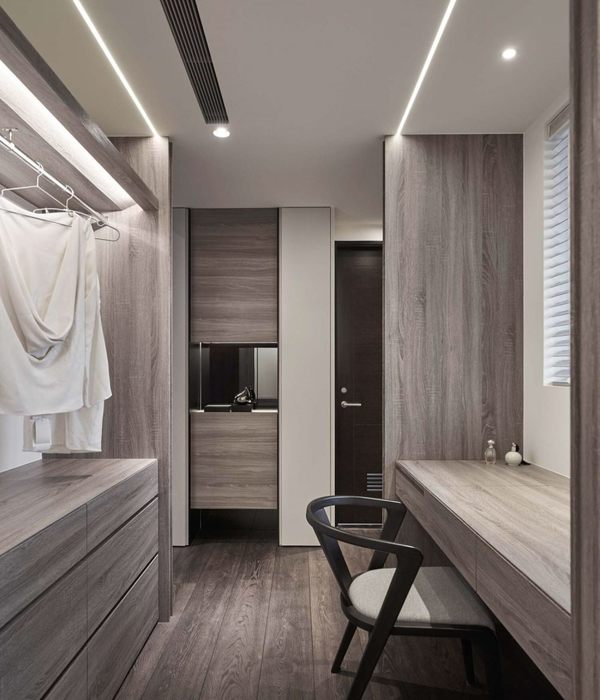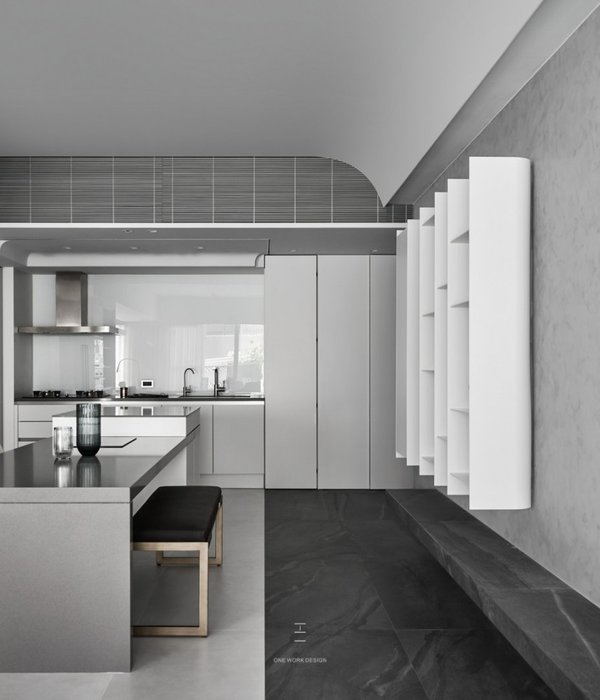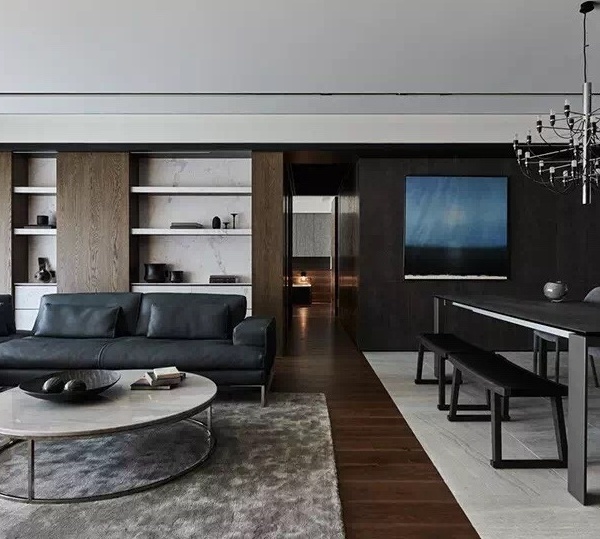The house is located in an old residential area in Kaunas city, where the clients have chosen a special plot located across the century-old oak tree park. The plot also has an old oak tree and during the design process, architects tried to find the perfect position for the house as well as incorporate the tree into their plans. The tree is the main feature of the building plot and the yard, with the main windows of the house being directed at it. On the ground floor, living areas are oriented to the south and south-west side of the plot. The master bedroom on the first floor is oriented to the oak park on the east side.
The architecture and the structure of the building are designed to maximize the sunlight access during all seasons. The roof planes, on both the first and second floors of the south side, are extended by designing the roofs over the sleeping and leisure areas, so that in the summer when the sun rises, the premises will be protected from overheating, and in winter, when the sun is nearer to the horizon, they will not block the incoming light. The house layout flows freely. The rooms are located in one space, connected to each other, making it possible to move freely from the kitchen to the dining, the living room, and the sauna area.
All rooms have access to the courtyard terrace and the pool. The areas are separated partially, installing a fireplace between the dining room and the living room, and a closet between the kitchen and the dining room. The exterior of the building is divided into three closely related volumes of concrete structures. The roofs of the house are covered with galvanized steel that envelops and frame the walls of concrete structures. Walls are left natural and untreated, avoiding an overly elaborate and perfect image.
Horizontal concrete formwork patterns are used not only in the façade, but also extended inside the house - so the architecture becomes the full-bodied and intertwined throughout the building's volume, and its elements fit into the interior. Concrete walls are paired with natural wood panels, the interior looks elemental and raw, but nonetheless warm and welcoming. The white cast concrete floor coating helps to balance the severity of the wall finishing materials. Combination of soft and hard materials creates richness for the owner to enjoy every and each living place.
The interior is furnished with many custom-made furniture pieces that create an inclusive overall effect. The blue artwork in the living room reflects the clients' passion for the water and has a colorful connection with the pool outside. The overall view of the interior of the house is quite clean, with minimalist shapes, a natural palette and a variety of textures. This house blends the new design with the old elements of nature, offering a retreat, but also addressing the owner's needs of busy family life and providing a perfect space for entertaining.
{{item.text_origin}}



