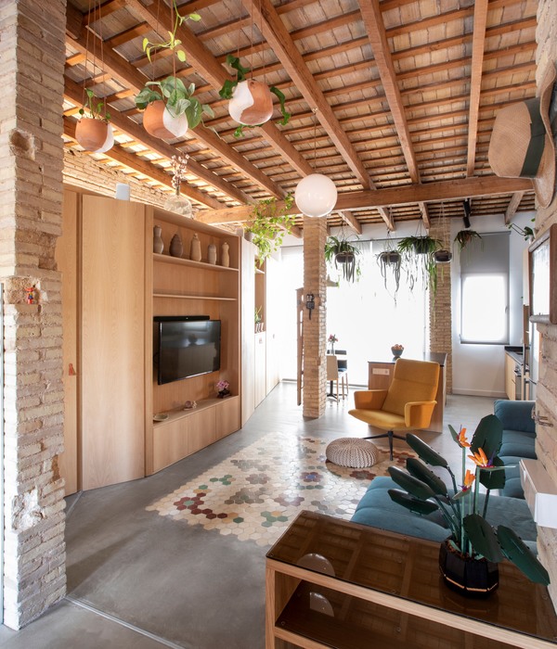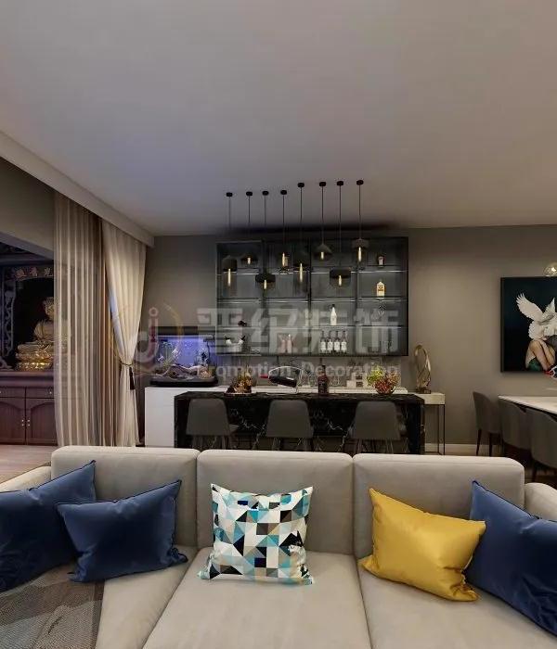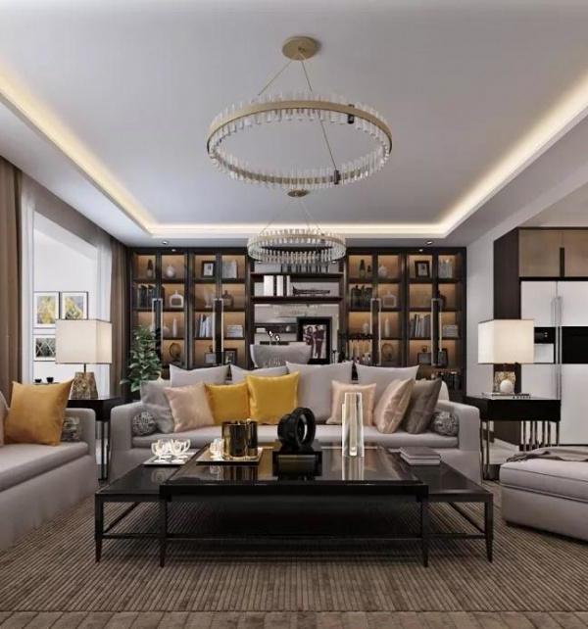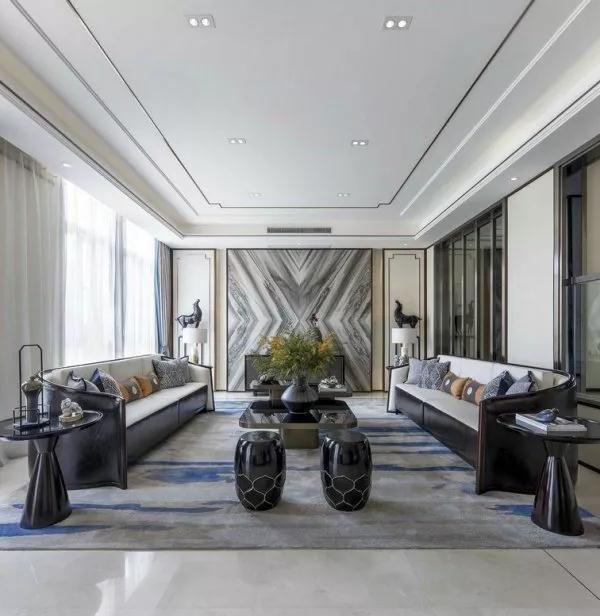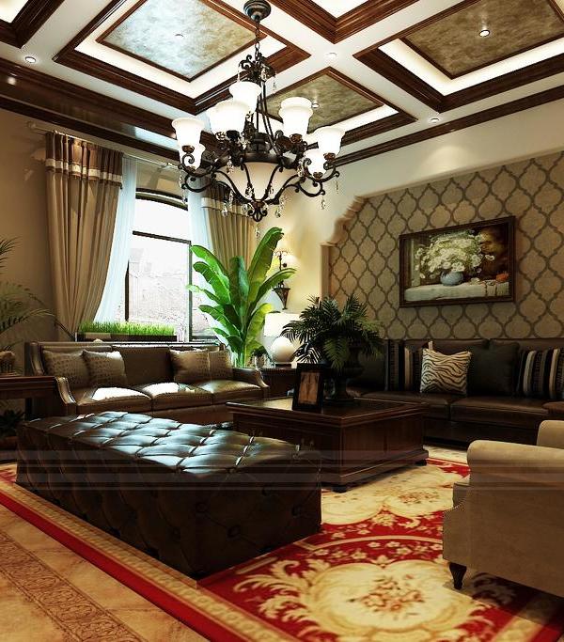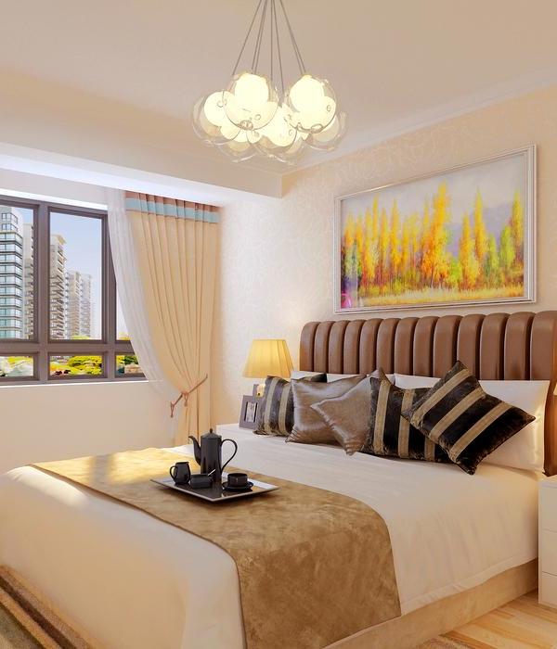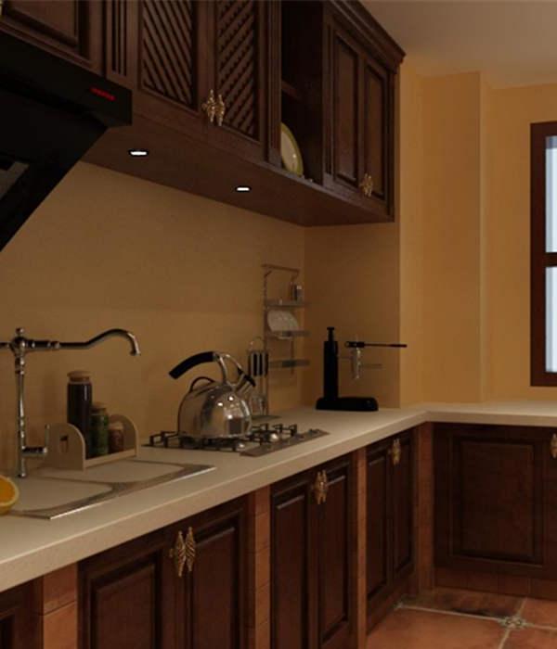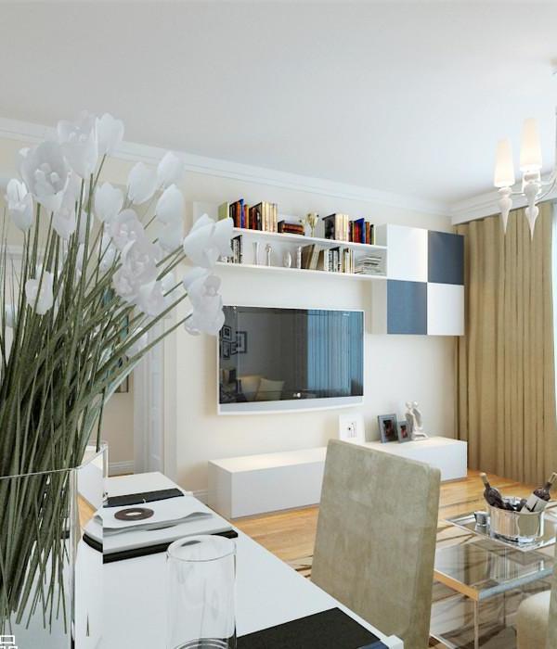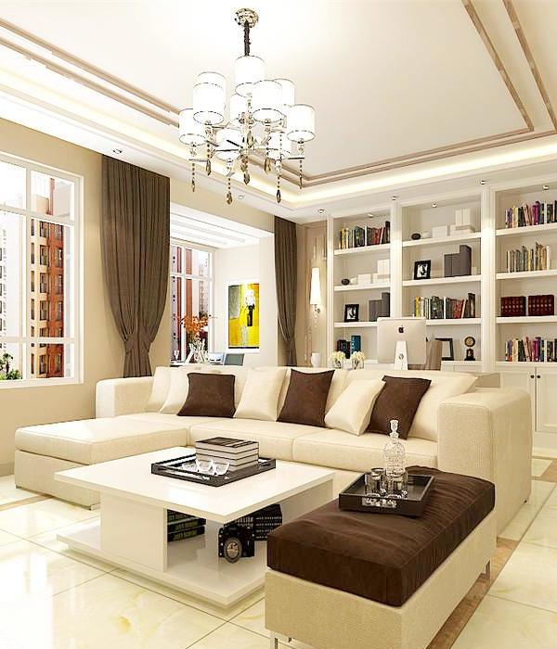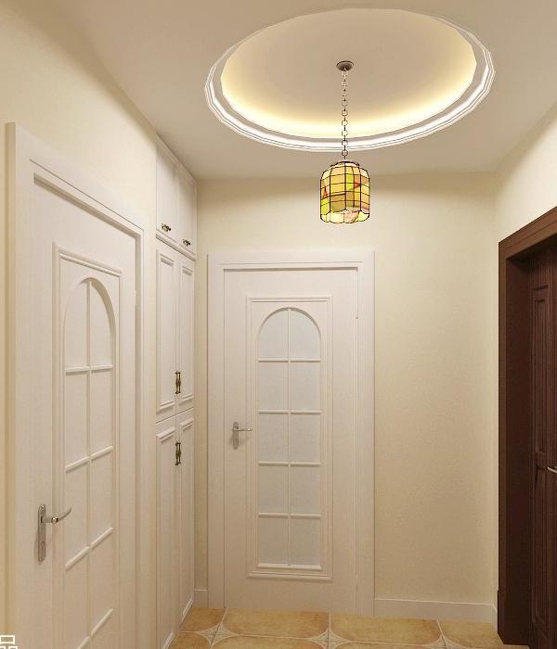The Westridge Residence represents the intersection of inspiring design and exceptional sustainability. Built for a family of four, the design-build project focuses on two compact structures—a main house and detached garage with a guest apartment—linked by a trellis of rebar suspended in a natural catenary curve. The home was designed to enable and enhance harmonious living, with the intent to create a space where interaction with the outdoors is at the crux of daily life. Situated on the flattest portion of a wooded, sloping site, the residence basks in natural light and enjoys a sense of openness. Every space was designed to have a unique connection to the outdoors: large windows in every room; a sheltered open-air deck on the upper level; and an expansive outdoor deck flanked by the pool and lawn.
The main house contains an open living/dining/kitchen area and a master suite on the ground floor. Full-height sliding doors in the open living area and a rotating, suspended fireplace allow the side of the house facing the deck to be completely opened up to the outdoors. A canary wood staircase leads to the upper floor, which houses two bedrooms, a playroom with a kitchenette, a small media room, exercise/meditation space (convertible to another bedroom), and an open-air deck with views over the sloping property. The tall ceilings created by the curving roofline allowed for the addition of a small loft space accessed by a ladder in one of the children’s bedrooms.
The detached guest house provides a model for seamlessly incorporating accessory dwelling units (ADUs) into site planning and architectural design. The lower level has an open-air carport, workshop, and storeroom. A weathering steel staircase with Ipei treads leads up to a home office and guest apartment with a bathroom and kitchenette. The mechanical system for the unit is separated from the main house, allowing for minimal energy usage when it is unoccupied. The two buildings are linked by an Ipei deck that runs parallel to a 40-foot long swimming pool. The resulting "dog trot" that separates the two structures allows views through the house to the steep, wooded slope beyond, and for the family to enjoy views of the site from the pool, deck, and a small "front lawn" of native buffalo grass.
Overhead spans the home's most distinctive design feature: a canopy of closely-spaced 1/2" rebar strands that provide shade to the outdoor spaces while visually completing the curving rooflines of the main and guest houses. Weathering steel reappears at the built-in barbecue pit and as edging for a series of planters that steps down to the driveway and entry gate. The home is located in South Austin on a site with steep slopes and a broad canopy of existing trees. The long axis of the design follows the contours of the site, allowing for minimal disruption to the existing landscape and taking advantage of the tall foundation to create a functional basement that is used for storage and laundry. Taking advantage of the large site, a quarter-mile walking trail wanders down from the house, passing a limestone spring and pool and winding through an elm woodland, remnant prairie, and cedar break.
Sustainability Compared to an energy model from a baseline case study, the home uses 22% less energy annually. A 6.8-kilowatt rooftop photovoltaic system generates nearly 40% of the home's total annual energy usage. The home makes extensive use of low-voltage LED lighting inside, while the exterior light fixtures are designed to reduce light pollution. A geothermal loop field consisting of five 250-foot deep wells handles five tons of heating and cooling load. The deck that connects the two structures conceals five 2,000-gallon rainwater storage tanks. The collected rainwater is used for irrigation and to compensate for the seasonal evaporative loss in the swimming pool. A landscape approach utilizing over 100 native species was chosen to complement and enrich the 1.3-acre site’s native prairie and woodland species.
All invasive plants were replaced with native species, while the existing native plant communities were maintained and enhanced. A significant portion of the site spanning north-south downhill from the house is a dedicated biofiltration field that naturally retains and/or filters rainwater as it makes its way toward a nearby creek. As the builders, the architects worked to develop a waste-management plan to address the disposal of unused materials, and any waste produced on-site. In the end, 83% of construction waste by weight was recycled or salvaged. In order to minimize environmental impact, measures were taken to ensure that no hazardous materials were used in constructing the residence. All interior wall and ceiling paints contained 10 g/l or less of volatile organic compounds (VOCs), and the majority of those contained none. The insulation has no added formaldehyde.
{{item.text_origin}}



