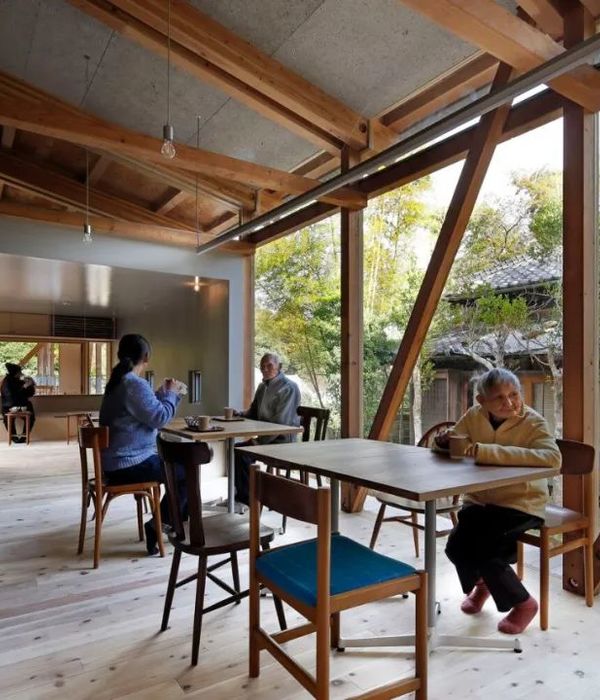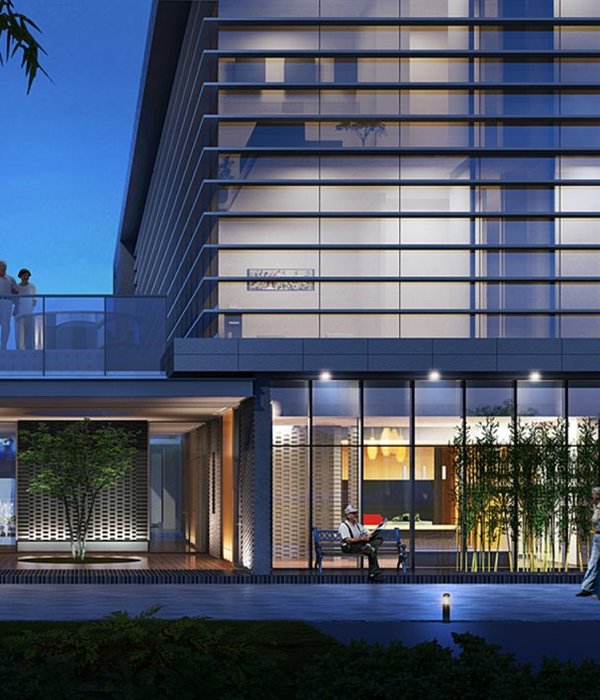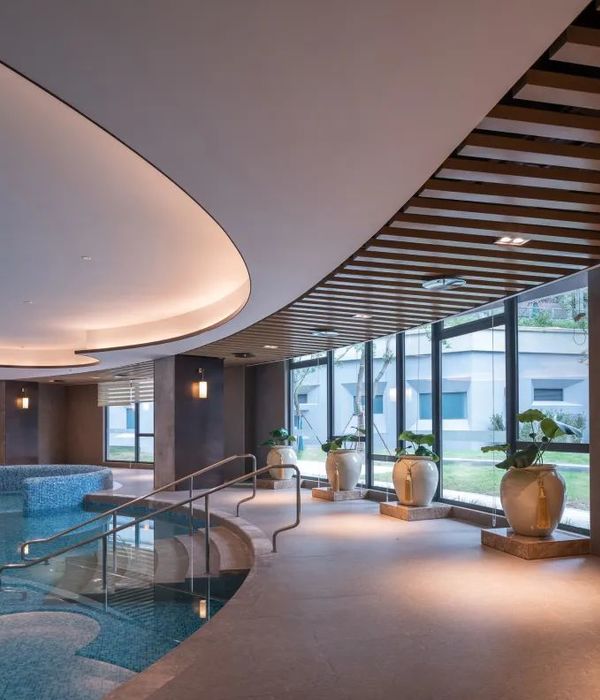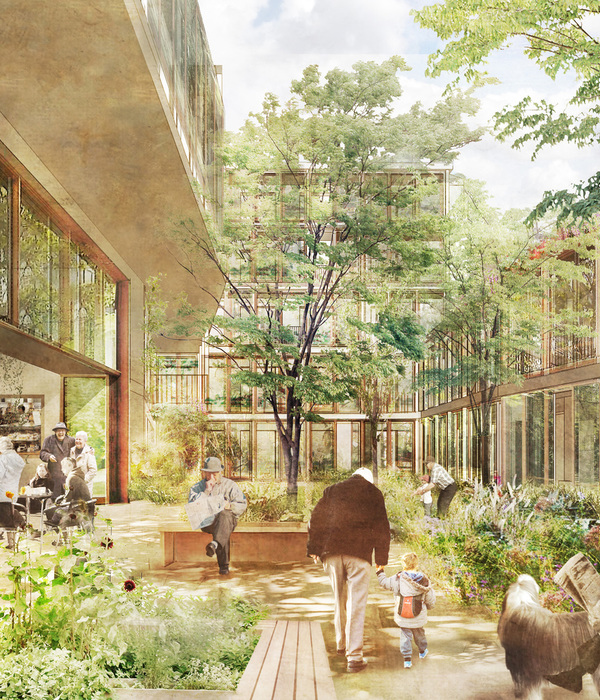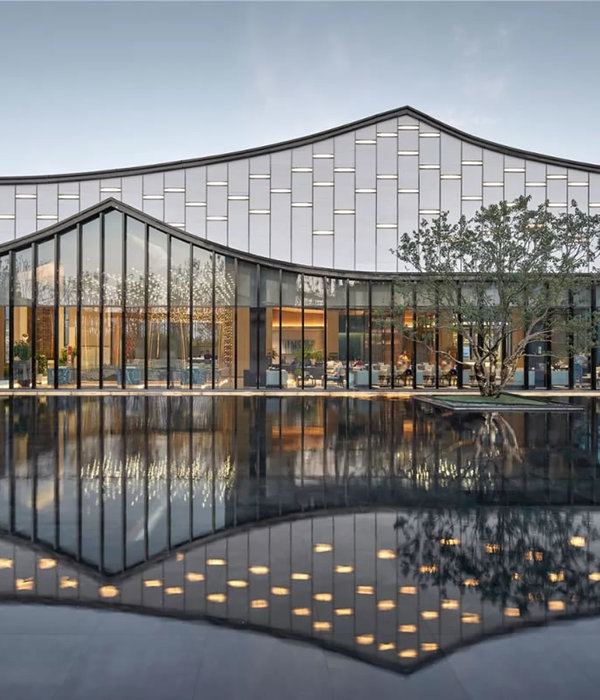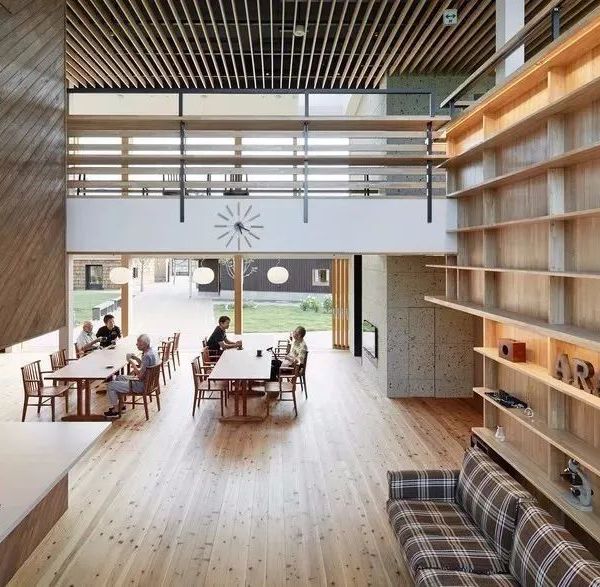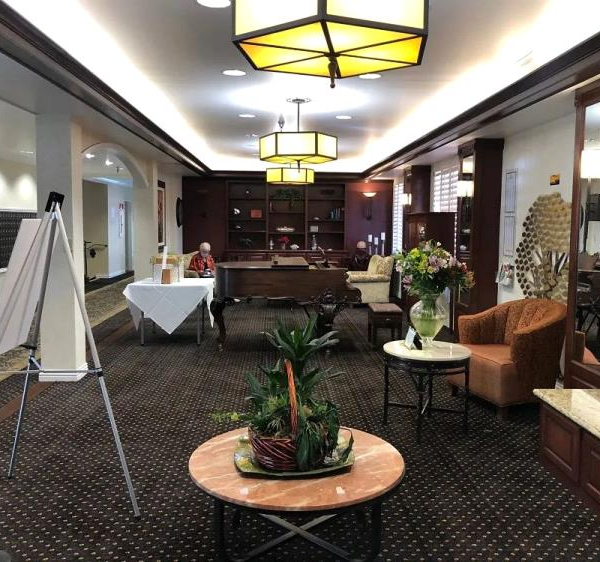来自
Ren Pepe Arquitetos
日本建筑师 Ren Ito和意大利建筑师 Alessandro Pepe共同组建了设计工作室:Ren Pepe Arquitetos。近日他们设计的葡萄牙波尔图牙医诊所完工了。该牙医诊所共拥有5个治疗位,在一间旧办公室的基础上改建。项目从附近建筑得到灵感,在墙面和家具中使用了有当地风味的几何图案。
Ren Pepe Arquitetos, founded by a Japanese architect Ren Ito and an Italian architect Alessandro Pepe, transformed an old office to a dental clinic with 5 treatment spaces in the city centre of Porto, Portugal.
Plenty of facades with tiles near the project area served as an inspiration for the clinic, which has a concept of typical geometric pattern of tile in the city.
项目中的几何图案被运用在墙壁,家具,照明和门板上。采用三种材料诠释:石膏板墙,PVC面板以及波雷尔毛纺织物–其可以运用在墙面上当吸声板。
在等待室,照明灯具也融于墙面的图案,此外房间中的等候长椅也运用了设计中的三角形特色元素。一道印有设计图案的门隔开了等候室和诊疗场所,进入诊疗场所,四个治疗位被低隔断分割,剩下一个治疗位因为采用X射线系统而被墙壁完全的分割。此外还有一个办公室,工作室,更衣室,以及浴室。
The main challenge of the project was to apply the concept inspired by windmill form geometric pattern. This pattern, composed of triangles, was applied in the walls, furniture, and also in illumination and doors.
The triangle patterns on the wall of the clinic are made of three materials, plaster wall, PVC panel and typical Portuguese wool textile known as Burel. The Burel is applied in the wall with the same pattern, worked as absorbent of noise, odor and dust.
In the waiting room, the indirect illumination lamps are integrated in the windmill pattern on the wall. The benches in this room were also designed with triangle pattern, applied even to the stitches of the cushions.
A door with the same pattern screen separates the waiting room and the treatment room. Four of the five treatment spaces are separated by low partition walls and only one space is completely isolated for surgery with an X-Ray system. The low partition walls have illumination on top to avoid the direct radiation of the light to patients during treatments.
In addition to these rooms, there are a small office, a workshop, a locker room and bathrooms. Originally designed ORIGAMI series illuminations are installed in these rooms.
Designer: Ren Ito, Alessandro Pepe (Ren Pepe Arquitetos)
Project coordinator: Michela Piddiu
Design Team: João Ramos, Cátia Cunha, Marta Machado, Ricardo Leitão
General Contractor: Manuel Faria, Sérgio Batista (Decmodil
)
Photographer: Ricardo Loureiro (
)
Materials: PVC, plaster board, Burel (
)
MORE:
Ren Pepe Arquitetos
,
更多请至:
{{item.text_origin}}



