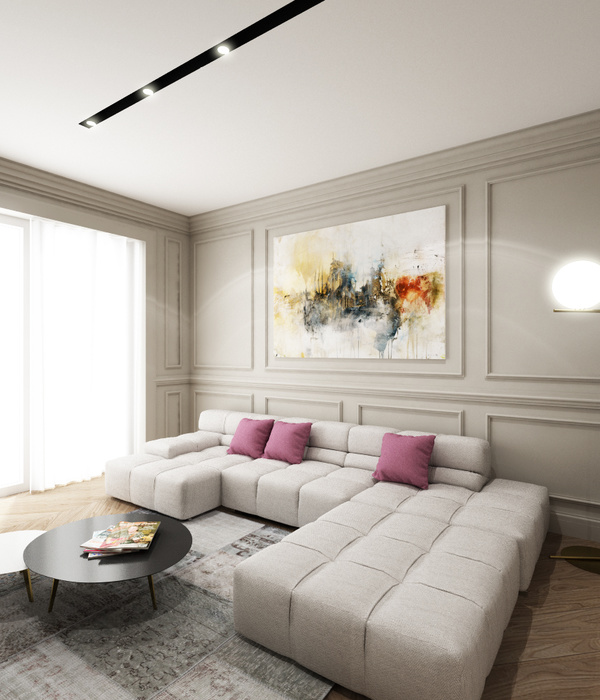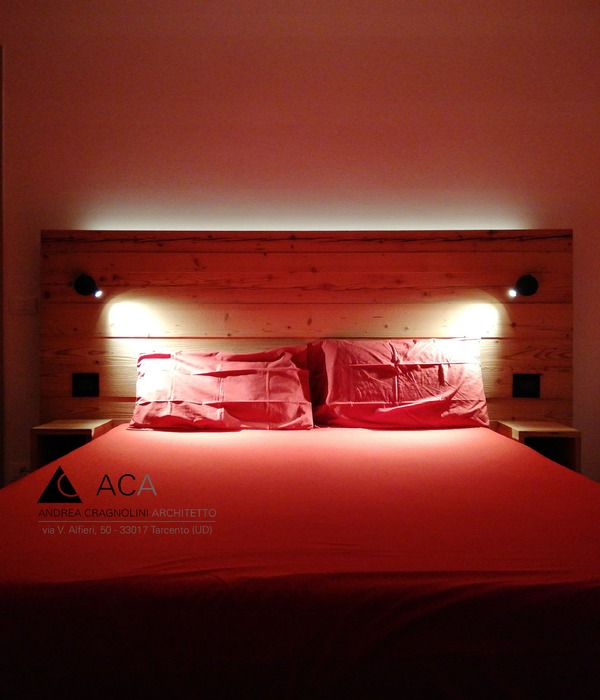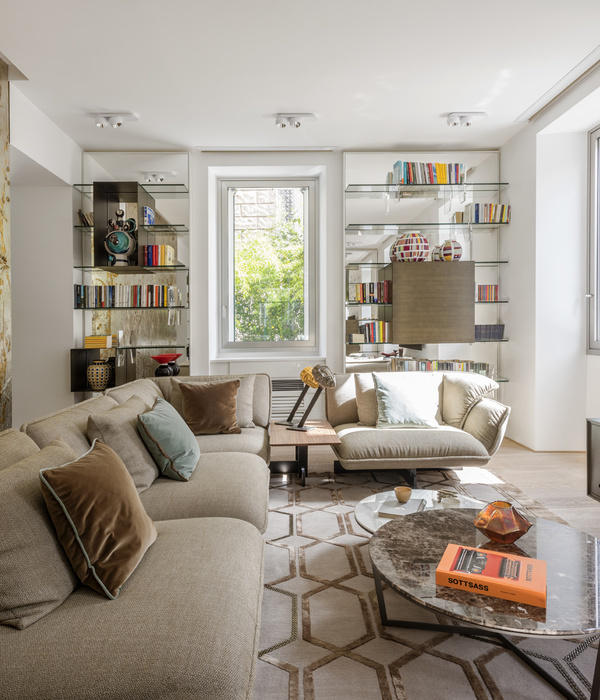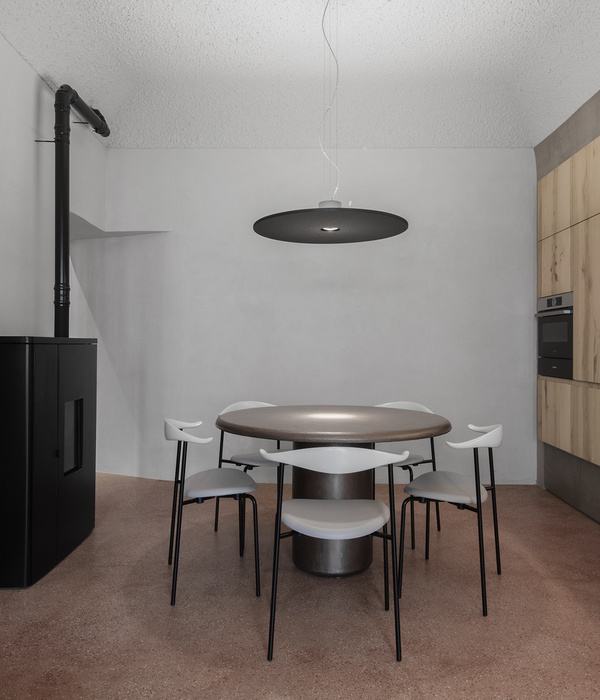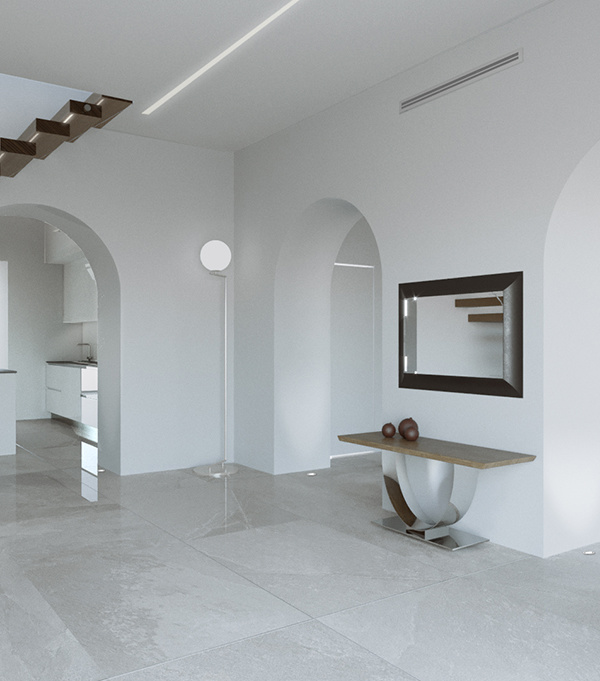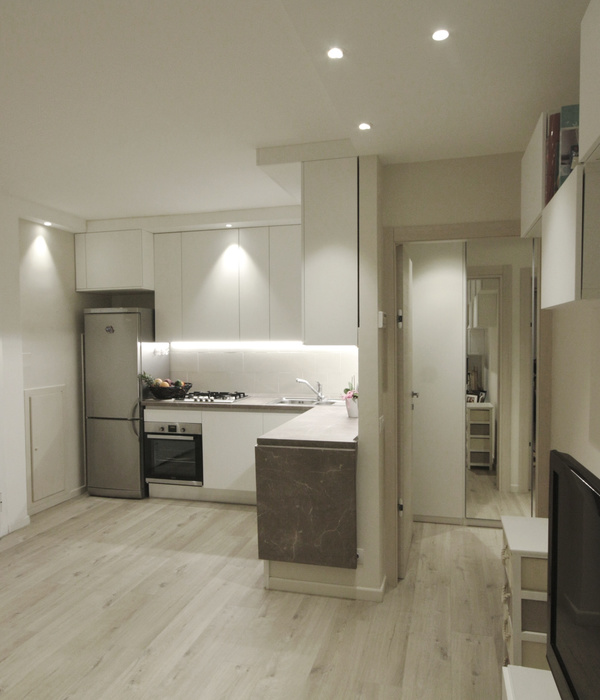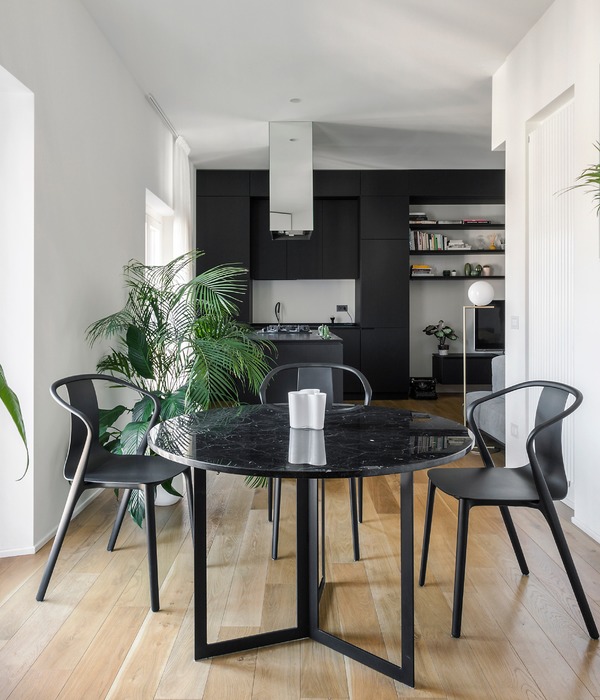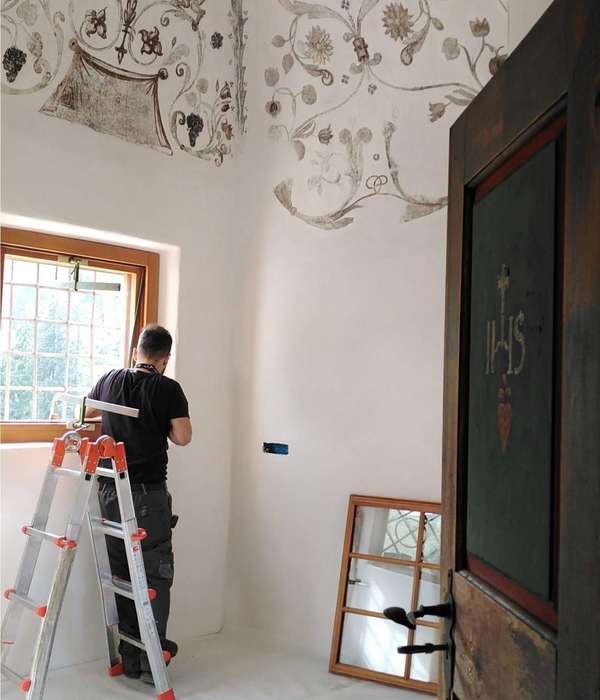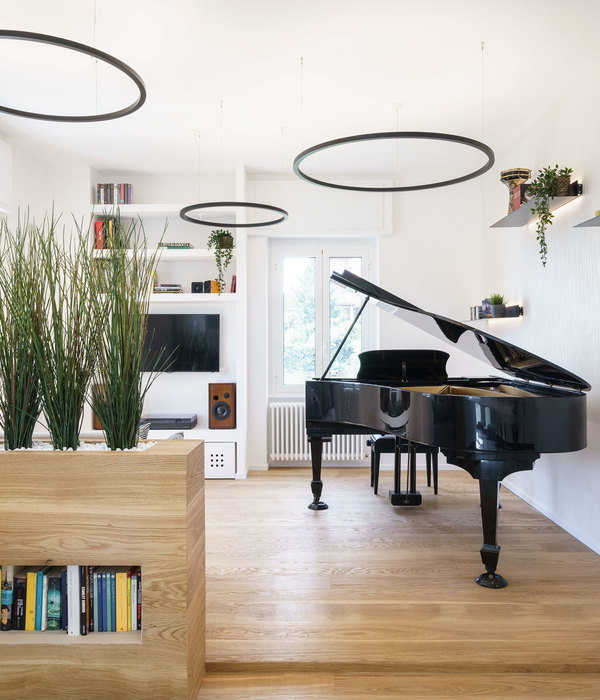Architects:andramatin
Area :812 m²
Year :2017
Photographs :Mario Wibowo
Lead Architect :Andra Matin
Landscape Architect :Delcoin
Mechanical Engineer :Tritunggal Global Mahakarya
Lighting Designer : Hadi Komara
Structural Engineer : Hadi Jahja
General Contractor : Dwitunggal Mandirijaya
Model Maker : Suhaedi
Project Team : Yogi Ferdinand, Chrisye Octaviani, Fauzia Evanindya, Ethelind Laurencia, Asep Tatang
City : Yakarta
Country : Indonesia
The AW House is situated within a convenient neighborhood with plenty of tall trees. Here the house sits in a busy intersection, from which the house is then designed as an element of the landscape that dissolves with its surroundings. The building is made of black painted bricks to emphasize the space, not the walls nor glasses as the partitions.
Bricks as the local material for the facade serves as the utility of a sound barried from the street noise, to minimize visual access from the surrounding and as the screen from direct sunlight into the house.
The semi-basement area is occupied as a service area and following to the ground floor is the public zone. The open plan of the house with large terrace next to the swimming pool creates flexibility for the owner for a range of activities.
Here, the house consists of a circular circulation around the baobab tree when moving from the ground floor living room into the bedrooms and finally ending at the green rooftop terrace. The upper floor is designed for bedrooms with split level space to allow easier access to each floor.
▼项目更多图片
{{item.text_origin}}

