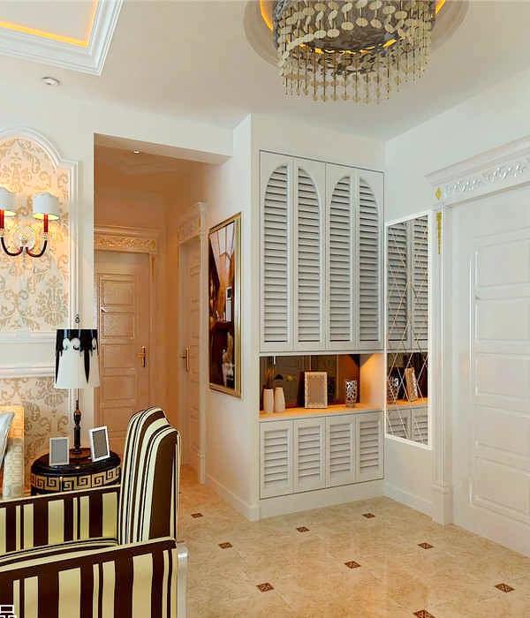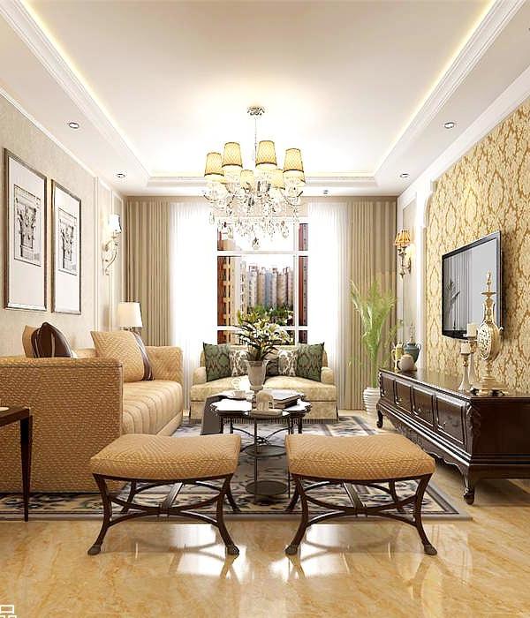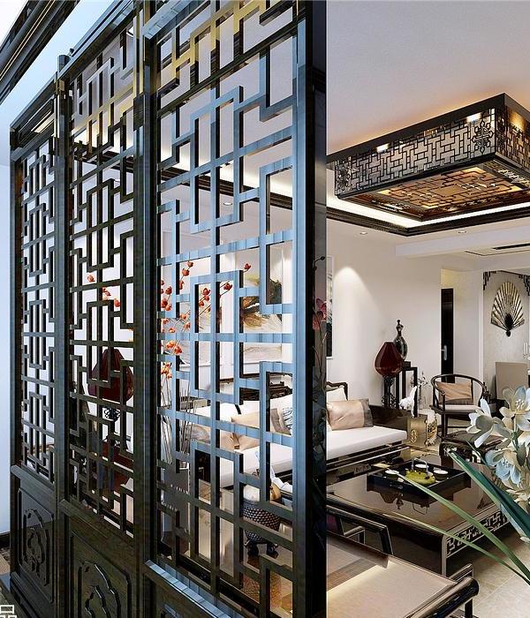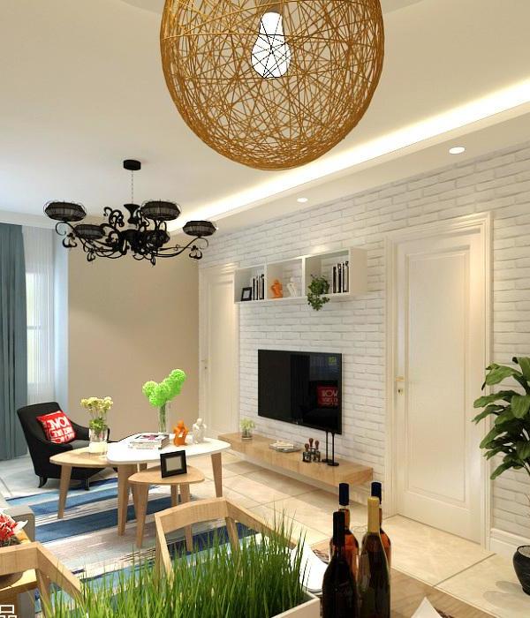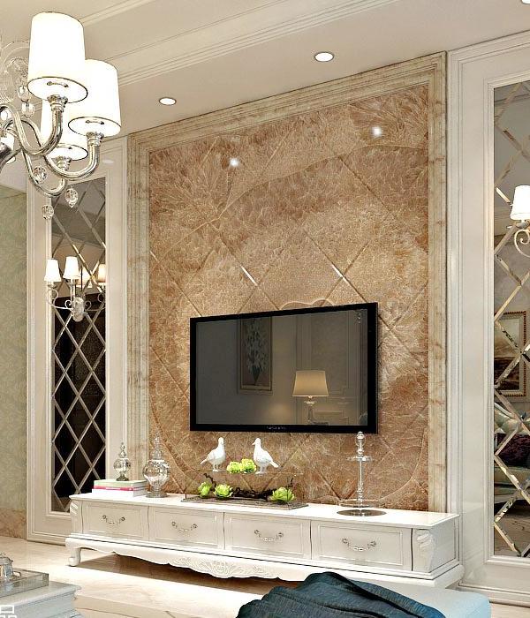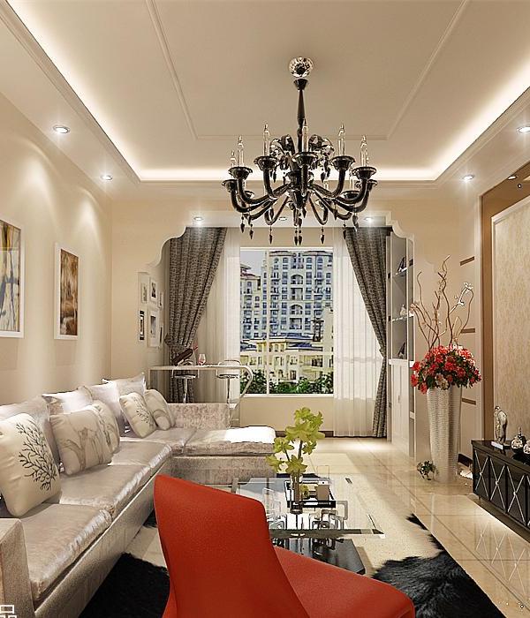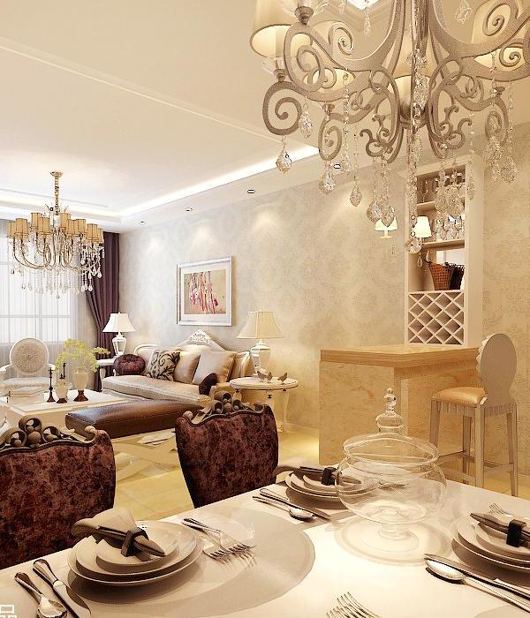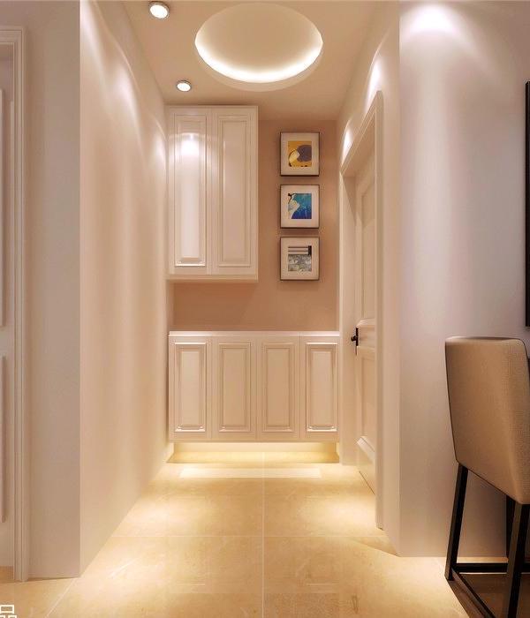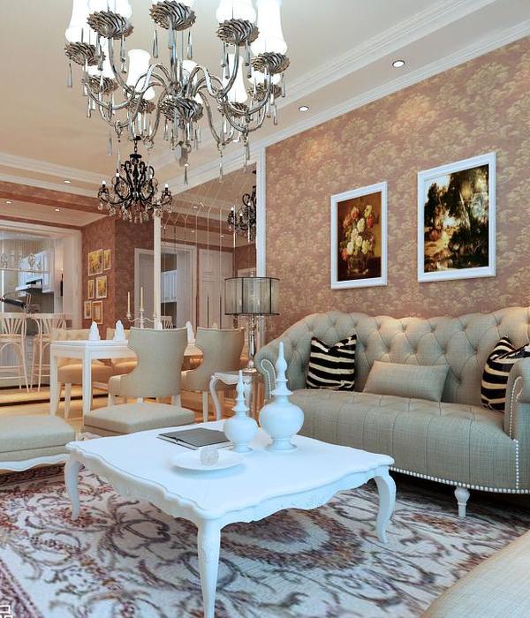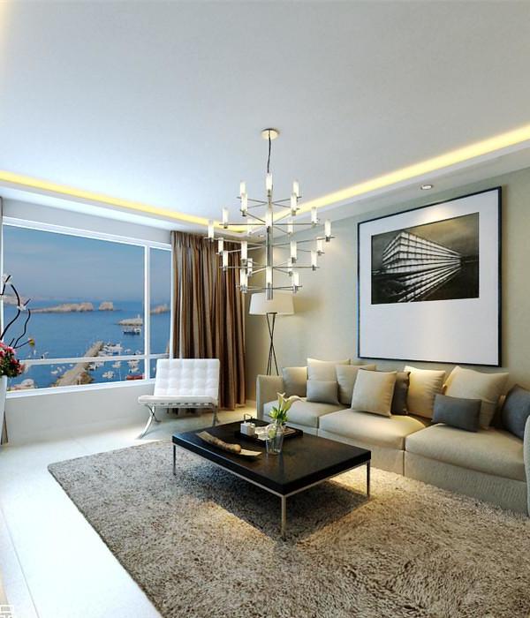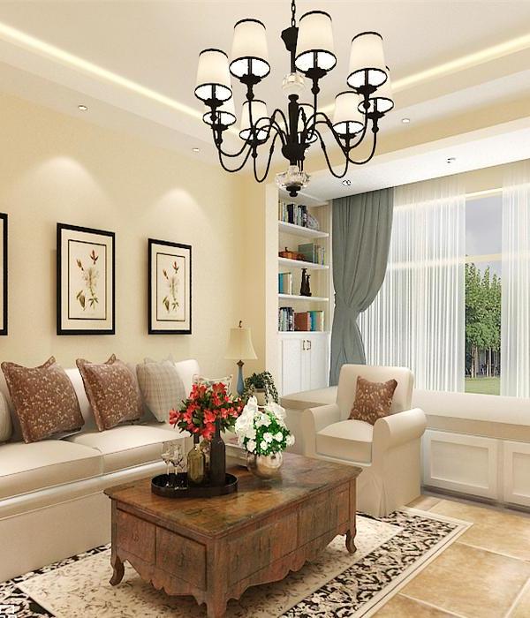Bužanova公寓是由建筑事务所3LHD与客户VMD model合作开发的新住宅楼。它坐落于克罗地亚首都萨格勒布市中心的街道上,距离Kvaternik广场仅有5分钟的步行距离。地理环境绝佳,周边环境安静且充满绿意,但同时能够很快到达闹市区。
Bužanova Apartments is a new housing block developed in cooperation with the client, VMD model. It is situated in the center of Zagreb, five minutes walking distance from Kvaternik Square, in a quiet street with an abundance of greenery, but within reach of the city bustle.
▼公寓外观,exterior view
本建筑的设计概念来自于萨格勒布下城区简洁纯粹的建筑形式,由两个建筑体量构成。公寓楼位于两条安静的城市街道的拐角处,被绿意包围,凭借着其经典优雅的造型和完美的门窗洞口比例在环境中脱颖而出。
The architectural concept of the building is inspired by the pure form of Zagreb Lower Town blocks. With classic elegance and proportion of openings, the block consists of two volumes on the corner of two peaceful, urban green streets.
▼公寓楼沿街立面,公寓楼由两个建筑体量构成,被绿意包围,street view, the block consists of two volumes and is surrounded by greenery
建筑外立面设计的重要特点在于其上的大窗户,通过醒目的窗框,在第一时间便可以吸引人们的目光。立面的大开口配合着窗户、阳台和凉廊等,共同创造出享有景观视野的明亮的室内空间。为了增加结构形式的纯粹性和简洁度,立面只使用两种材料:铝制窗框和瓷砖。
Large window openings positioned within emphasized frames are the key feature of the facade design. The idea behind these large openings that combine windows, balconies and loggias was to create interiors flooded with natural light that provide beautiful views. Reinforcing the purity of the structure’s form, the facade features only two materials: aluminium window frames and ceramic tiles.
▼外观局部,外立面由铝制窗框和瓷砖打造而成,具有大开口,partial exterior view, the facade is made of aluminium window frames and ceramic tiles with large openings
▼外立面细节,details of facade
凭借着承重的外立面,以及位于建筑中心位置、带有楼梯的结构核心筒,建筑师在公寓楼内部创造出了灵活且适应性强的平面布局。因此,客户可以根据他们的想法和需要,完成空间的转换和个性化设置。
A load-bearing façade and central structural cores with staircases allow flexible and adaptable apartment floorplans. They can be easily transformed and personalized according to client ideas.
▼外立面局部,公寓设有大窗户、阳台或凉廊,partial exterior view, the building has windows, balconies and loggias
除了宽敞的公寓空间和大窗户外,该项目还为住户提供了一个更高生活标准的居住空间和其他的一些特殊功能空间。公寓楼的首层是一个包含着商业和娱乐设施的公共空间, 住户的出入口和大堂则独立于这个公共空间之外,确保了私密性。每个入口空间都设有壁画,这些壁画由选定的克罗地亚年轻艺术家完成,进一步增强了生活体验。所有公寓和商业空间的停车库都位于地下,与其他服务空间、技术性设施和储藏空间并设。
▼住户的出入口外观,独立于首层的公共空间之外,the entrances for residents which are separate from the public space on the ground floor
The project offers a higher standard of living, apart from spacious apartments and large windows it has additional specific features. The ground floor with commercial and hospitality amenities is public, the entrance lobbies for residents are separate and private. Each of the entrance spaces is painted with a mural done by a selected young Croatian artist, further enhancing the living experience. A garage for all of the residential units and commercial spaces is located underground, together with other service and technical facilities and storage units.
▼公寓室内,入口空间都设有壁画,interior view, each of the entrance spaces is painted with a mural
从最小75平方米的公寓,到最大220平方米的顶层公寓,公寓套间的结构和大小各不相同。但是,每套公寓都设有一个户外的露天空间,如凉廊、阳台或者露台等,以便住户们欣赏宁静且郁郁葱葱的周边环境。全景大窗打开了室内空间,使住户得以与环境进行交流。此外,公寓室内还配有高品质的家具和设备,以确保能够为住户提供一个最为舒适的生活空间。
Apartments vary in structure and size, from the smallest with 75m2 to the largest penthouse with 220m2. Each apartment has an outdoor open-air space: a loggia, balcony or a terrace for enjoying the peace and greenery that surround the block. Panoramic large windows open the interiors and allow communication with the environment. Apartment units are furnished with high quality equipment to ensure maximum comfort of living.
▼公寓的户外露台细节,details of the outdoor open-air terrace
▼公寓入户单元门及大堂,interior view of the separate and private entrance lobby
▼公寓楼走廊细节,details of the corridor
▼首层平面图,ground floor plan
▼二层平面图,first floor plan
▼七层平面图,sixth floor plan
▼东立面图,east elevation
▼南立面图,south elevation
▼剖面图,sections
▼细节构造图,details drawings
Project number: 254
Project name: Bužanova Apartments
Program: residential
Status: completed
Project start date: 11.01.2016.
Construction start date: 15.12.2016.
Construction end date: 30.05.2018.
Address: corner of Bužanova and Štrigina street
City: Zagreb
Country: Croatia
Geolocation: 5°48’42.6″N 16°00’13.7″E
Type: commission
Site (m2): 4953
Size (m2): 20260
Volume (m3): 72332
Footprint (m2): 2290
Level (m): 114.00
Client: VMD Model d.o.o
{{item.text_origin}}

