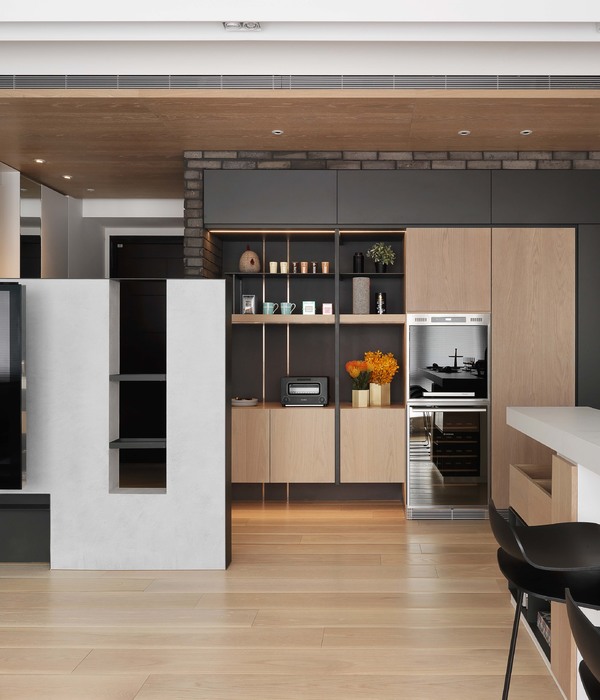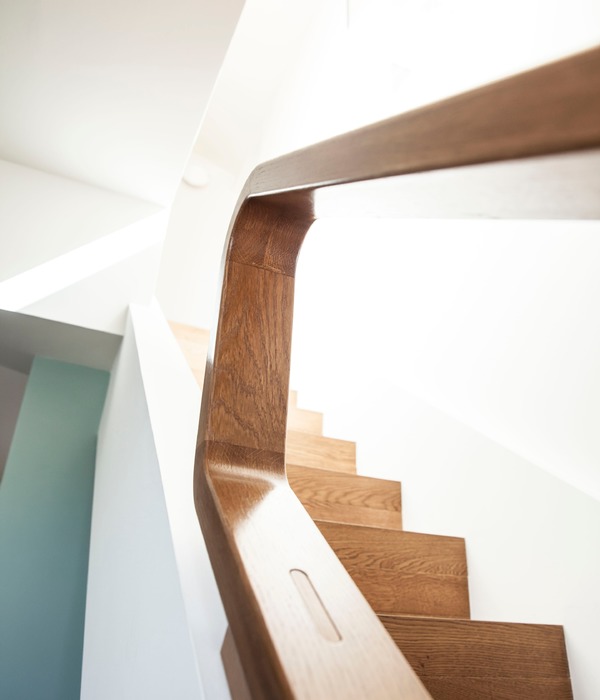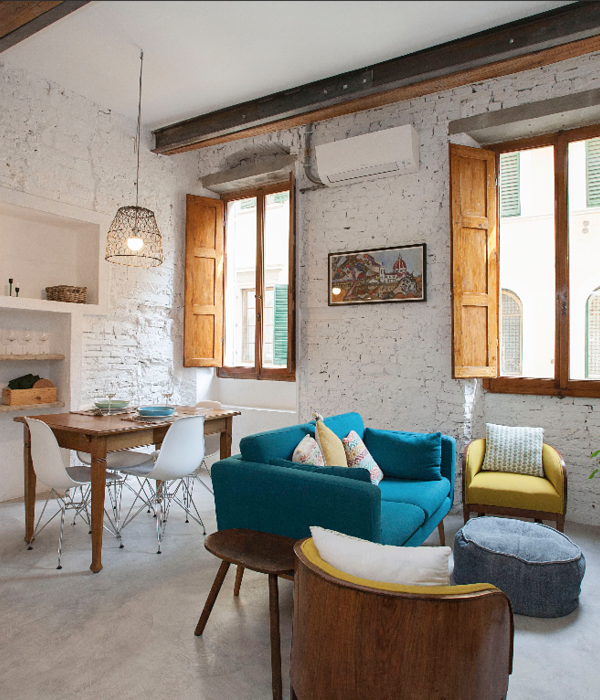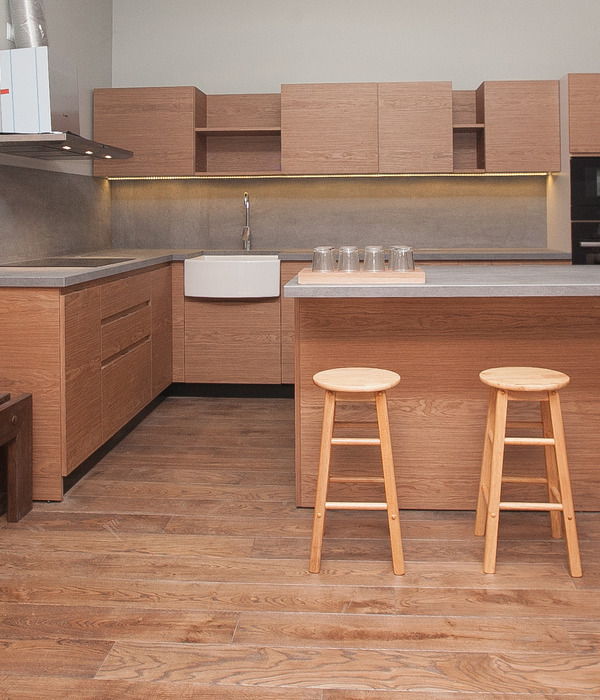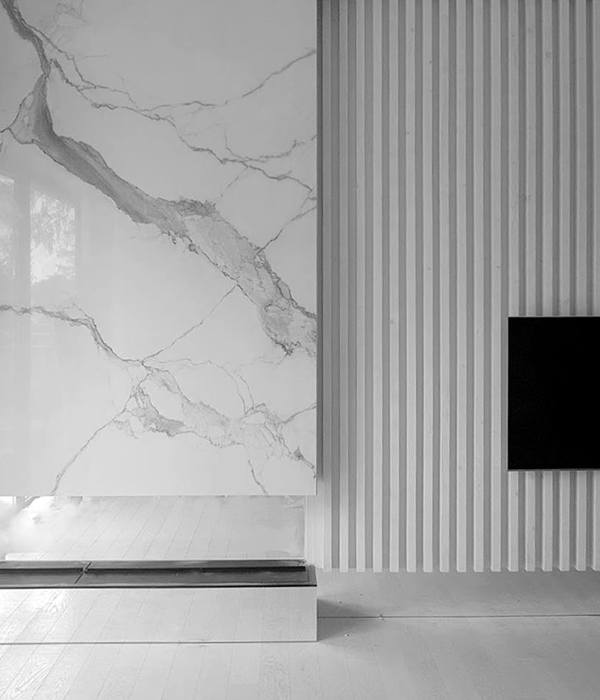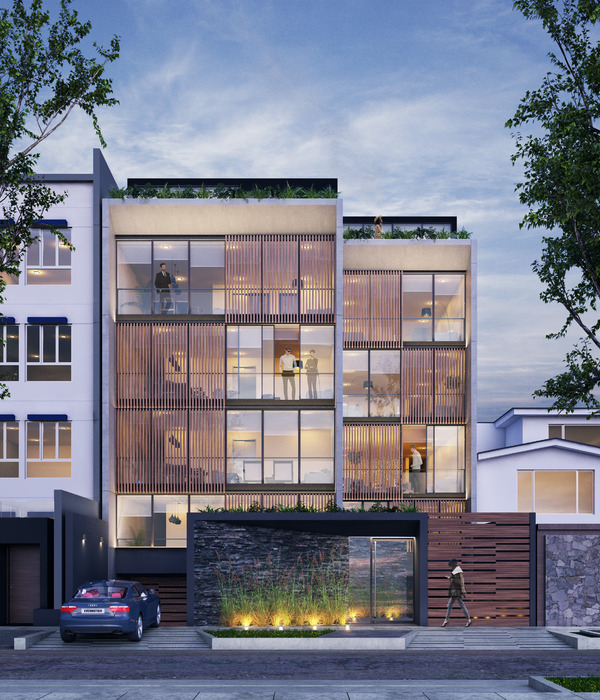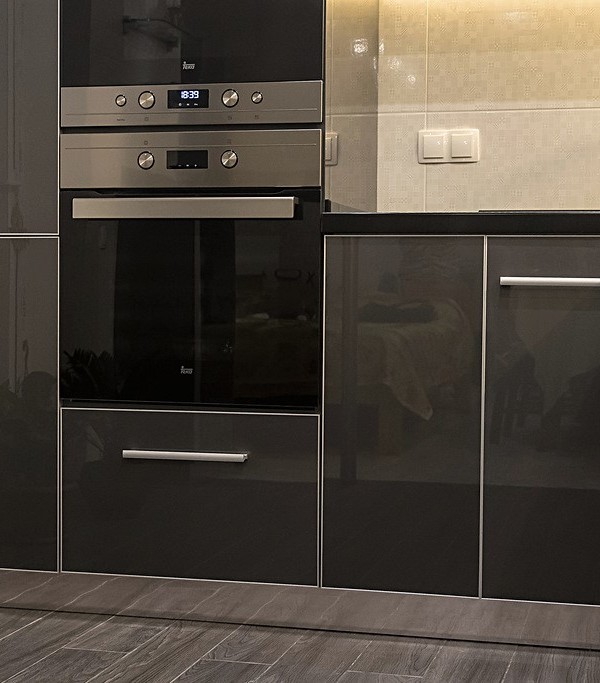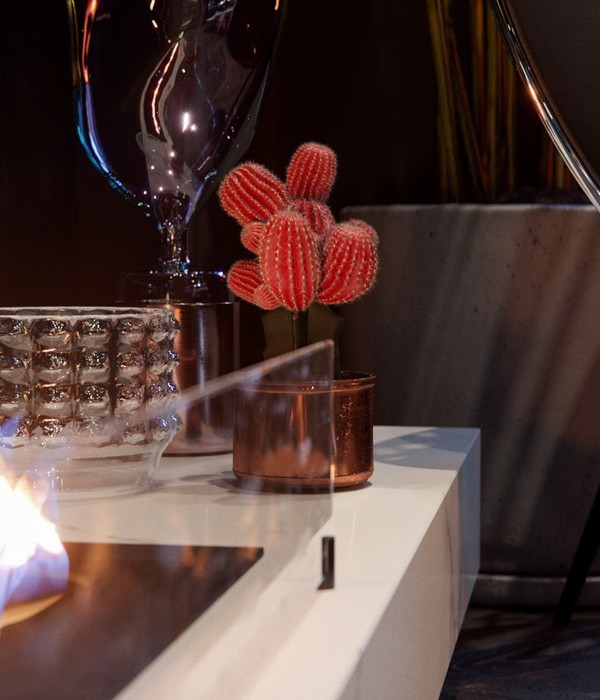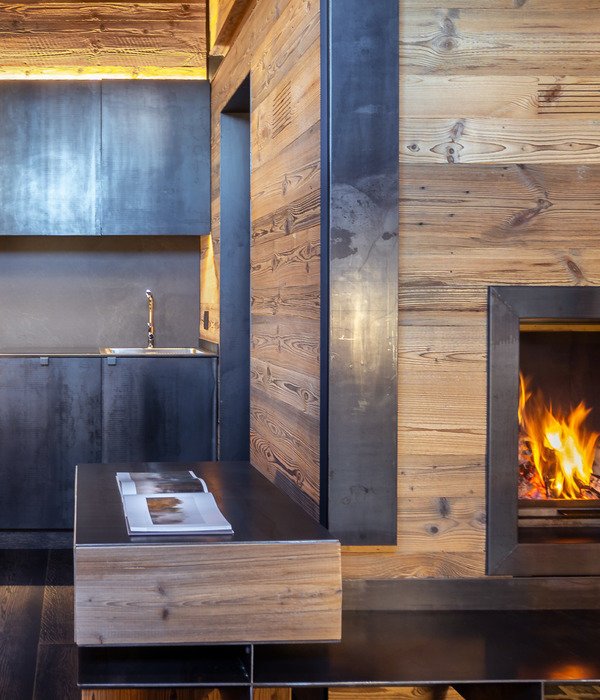空间的美
不单单是一种纯粹的艺术美学
它意味着
我们邂逅了一种对美好所持有的观念
概况overview
极简至极,亦是高贵。设计当回归自然,回归生活,回归诗意。在本案的设计实践中,利用清晰的动线和素雅的配色,在平实的空间中寓含对家的深情,丰盈了空间的艺术维度,表达出惬意的生活方式。
Minimalist to the extreme, but also noble. Design should return to nature, return to life, and return to poetry. In the design practice of this case, the use of clear moving lines and elegant color matching to imply the deep affection for home in the plain space, enrich the artistic dimension of the space, and express a comfortable lifestyle.
无论何时何地,家始终是我们的心灵港湾和精神远方,温暖如初。
No matter when and where, home is always our spiritual harbor and spiritual distance, warm as ever.
简韵Jane rhyme
清欢几日闲
Qinghuan has a few days of leisure
舒适的家庭住宅与自然有着巧妙的融合,设计简洁明了,且形体比例协调统一。整个房子的中间刚好是客厅,功能上需要预留出过道和阳台,视觉上采用了模糊界限的方法。玻璃被作为空间的主要材料之一,被应用于各处,进而将充足的自然光、空气和室外景观引入室内,同时也在视觉上扩大了空间。
The cosy family home blends in with nature, with a clean design and harmonious proportions. In the middle of the whole house is the living room, which functionally needs to reserve a corridor and a balcony, and visually adopts the method of blurring the boundaries. Glass is used everywhere as one of the main materials in the space, bringing abundant natural light, air and outdoor views into the interior, while also visually expanding the space.
过道的房门与上面采用了大面积的原木色门墙一体手法,原本细碎的结构画面变成干净利落。克制立面,细腻的肌理,自然的木质,共融相生又极具玩味。白色与木色为空间注入温暖的色调,以艺术的形式给予生活仪式感。
The door of the aisle is integrated with a large area of wood-colored door wall on the top, and the original fragmented structure becomes clean and neat. The restrained façade, delicate texture, and natural wood are harmonious and playful. White and wood tones inject warm tones into the space, giving a sense of ritual to life in the form of art.
阳台与客厅之间的墙巧妙的隔开了洗衣晾衣的家务琐碎,同时还别有洞天,拉出来是一个三连趟移门。可开可合,空间多变!空间简洁自然构建亲切的空间氛围,塑造平静安宁的感官体验。每一个空间是温馨的、典雅的、功能齐全和秩序井然的,且具有其独特的个性和高雅的品味,如此提升居住者的幸福感。
The wall between the balcony and the living room cleverly separates the chores of laundry and laundry, and at the same time, there is a hole in the sky, and it is a triple sliding door that pulls out. It can be opened and closed, and the space is changeable! The space is simple and natural, creating an intimate space atmosphere and creating a calm and tranquil sensory experience. Each space is warm, elegant, functional and orderly, with its own unique personality and refined taste, which enhances the well-being of its occupants.
阳台的天花上安装了隐藏式晾衣架,考虑到偶尔需要晾晒被子的需求。
打开柜门可以看到藏在里面的洗衣设备空间。
打开的是生活,关上了是好心情。
白色和木色在这种空间中占主导地位,为空间营造出温暖而温馨的氛围。
Concealed drying racks are installed on the ceiling of the balcony to allow for the occasional need to dry quilts. Open the cabinet door to reveal the laundry equipment space hidden inside. What is open is life, and when it is closed, it is a good mood.
White and wood colors dominate this space, creating a warm and welcoming atmosphere for the space.
原有厨房结构和面积大小无法满足热爱烹饪的业主一家。大冰箱,蒸箱,烤箱,洗碗机,净水机这些都要放进去。开放式餐厨空间兼顾开阔体感与收纳的需求克制的优雅,自然衍生U型厨房布局延伸更多的烹饪;空间嵌入式收纳设计一切井然有序让日常的烹饪做饭都成为享受。
The original kitchen structure and size could not satisfy the owners who loved cooking. Large refrigerators, steamers, ovens, dishwashers, and water purifiers should all be put in. The open kitchen space takes into account the needs of openness and storage, and the restrained elegance naturally derives the U-shaped kitchen layout to extend more cooking; The built-in storage design of the space is all in order, making daily cooking and cooking enjoyable.
生活阳台打通,原厨房门位置外拉60公分,刚好是橱柜的深度,这样调整后,厨房有原来的不到5米的橱柜变成了拥有10米橱柜的大厨房。厨房门也调整到离入户门和餐厅最近的位置,这样的改动拥有了更好的通风采光,开阔厨房与景观餐厅的联结给予空间最大尺度与自由感。
The living balcony is opened, and the original kitchen door is pulled out 60 cm, which is just the depth of the cabinet, so that after the adjustment, the kitchen has the original cabinet of less than 5 meters into a large kitchen with 10 meters of cabinets. The kitchen door has also been adjusted to be closest to the entrance door and dining room, which has better ventilation and lighting, and the connection between the open kitchen and the landscape dining room gives the space the maximum scale and freedom.
原来的入户感受是狭长且光线不足的过道,左边是厨房的隔墙,右边是卧室的隔墙。新的布局将右边的卧室打通,去过道化。卧室加上过道就变成了一个大且明亮的餐厅空间。
The original entrance was a long, narrow and poorly lit aisle, with the partition wall of the kitchen on the left and the partition wall of the bedroom on the right. The new layout opens up the bedroom on the right and removes the aisle. The bedroom, with the addition of a hallway, becomes a large and bright dining room.
柔和的风和光从窗外流入室内,通过折射的日光让时间和空间都变的更加感性,微光散落墙垣,绿植引入室内浮动于斑驳陆离的树影之间。此刻,是与自然的共频时间。
The soft wind and light flow into the interior from the window, and the refracted daylight makes time and space more sensual, the glimmer of light scatters the walls, and the green plants are introduced into the room and float among the mottled shadows of the trees. At this moment, it is co-frequency time with nature.
安枕归真处
Sleep in peace
连廊的主要色调保持了自然的木色,这种温暖的色彩让人感到宾至如归。
木质家具和低碳的自然纹理突出了空间的简洁质朴感。
The main color of the corridor maintains the natural wood color, which is a warm color that makes people feel at home. Wooden furniture and low-carbon natural textures accentuate the simplicity and simplicity of the space.
书房空间比较隐蔽,但在家里作用又非常重要。一面书桌加书柜,一面都是镜子,还有尽头的大窗。有时候空间不需要很大,更需要用心的安排和生活的感受。镜面的应用拉伸了视野,同时保持了简洁质朴的设计风格,营造了宁静和放松的氛围。
The study space is more hidden, but it plays a very important role in the home. A desk and bookcase on one side, a mirror on the other, and a large window at the end. Sometimes the space doesn’t need to be very large, but it needs to be carefully arranged and the feeling of life. The application of mirrors stretches the field of view while maintaining a simple and rustic design style, creating an atmosphere of tranquility and relaxation.
在做这个空间的时候,业主强调最多的是收纳。7字衣帽间隔开了主卫门对床的不适感,床对面的超大的满墙柜跟衣帽间自然形成的分区,让进入主卧有个缓冲区,隔而不断,又避免了不必要的尴尬。
When making this space, the owner emphasized the most storage. The 7-figure cloak separates the discomfort of the main guard door to the bed, and the large wall cabinet and the cloakroom on the opposite side of the bed naturally form a partition, so that there is a buffer zone for entering the master bedroom, which is constantly separated and avoids unnecessary embarrassment.
卧室的情感基调是恬静的、放松的,一物一器都是适宜休息的安逸铺陈,让空间本身沉静下来。
The emotional tone of the bedroom is quiet and relaxing, and everything and everything is a comfortable layout suitable for rest, so that the space itself is calm.
这里不仅是美梦的栖息地,更是心灵的庇护所。
It’s not just a habitat for sweet dreams,It is also a sanctuary for the soul.
润物无声让情绪得以舒缓以本色与素雅调为基底轻柔和缓的氛围贯穿整个主卧空间;窗外的夜景很美,所有疲惫在此刻卸下和被治愈。硬与柔的结合,融化世界浮躁时光在这里变得柔软
Moisturizing things silently, so that the mood can be soothed, based on natural colors and simple and elegant tones, the soft and gentle atmosphere runs through the entire master bedroom space; The night view outside the window is beautiful, and all the tiredness is unloaded and healed at this moment. The combination of hard and soft, melting the world, impetuous time becomes soft here.
这个空间是预留给长辈偶尔过来团聚居住的。大多数时候是空置的。那么怎么才能更加合理的利用呢这里内有乾坤,一张大床从柜子翻出来就是长辈的睡觉的空间呢?收起来的时候房间方正空旷,这个时候又可以是小朋友玩手工、堆积木、看绘本的空间了。
This space is reserved for the elders to come and live together occasionally. Most of the time it is vacant. So how can we make more reasonable use of it, there is a lot of space here, a big bed turned out of the cabinet is the sleeping space of the elders? When it is put away, the room is square and empty, and at this time, it can be a space for children to play crafts, stack blocks, and read picture books.
对于男孩来说玩具是他们认知世界的桥梁;在软装布置着重突出趣味性,让孩子在一个童趣缤纷的环境里健康成长。
For boys, toys are the bridge between them and the world; In the soft decoration layout, the fun is highlighted, so that children can grow up healthily in a childlike and colorful environment.
小朋友的空间需要更多考虑成长和陪伴?连通飘窗台一起做了大大的榻榻米,在小朋友幼小时期可以有大人陪伴;爸爸妈妈在旁边讲睡前故事,进入香香的睡梦中。
Does the child’s space need more consideration for growth and companionship? Connected to the bay window sill, a big tatami mat is made, and children can be accompanied by adults when they are young; Mom and Dad are telling bedtime stories next to them and falling asleep.
榻榻米多功能房设计,提升空间利用率储物收纳休息等问题,既有了储物、休息、休闲等多功能,通过设计手法及颜色搭配,使整个空间更加舒适治愈。
The design of the tatami multi-functional room improves the space utilization rate, storage and rest, etc., and has multiple functions such as storage, rest, and leisure, and makes the whole space more comfortable and healing through design techniques and color matching.
心若留白,处处都能感知到美。
If the heart is blank, beauty can be perceived everywhere.
关于项目及主创
About Project
项目性质Project Type :设计案例
项目名称
Project Name
万达华府精装房改造
面积 Area:130㎡
项目地址 Location:佛山 ·南海
设计公司 Design Company:广东纯璞空间设计有限公司
设计时间 Project Time:
2022·07
主创设计 Chief Designer:何国锋、盛倩倩
项目组 Project Team:莫凯麟、彭日明
[方圆之间 ·纯璞之至]
{{item.text_origin}}

