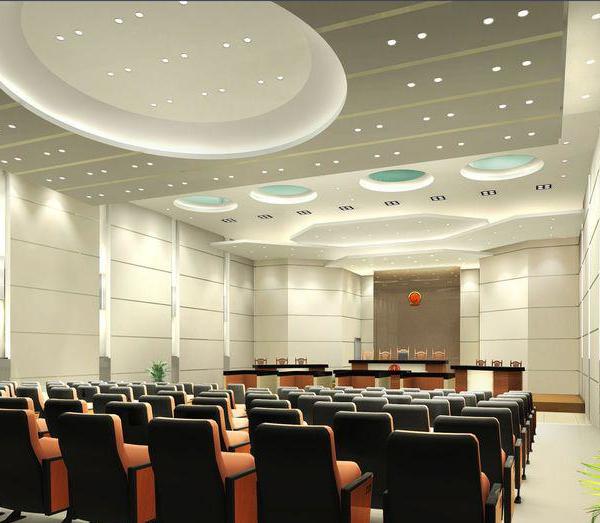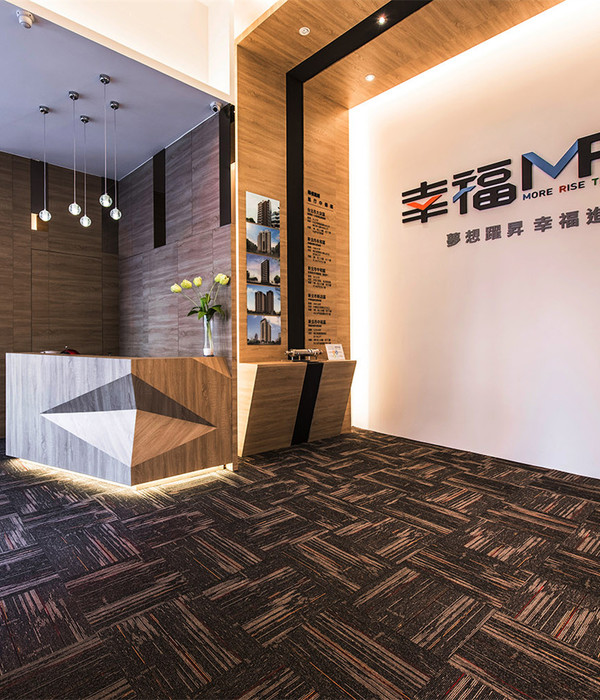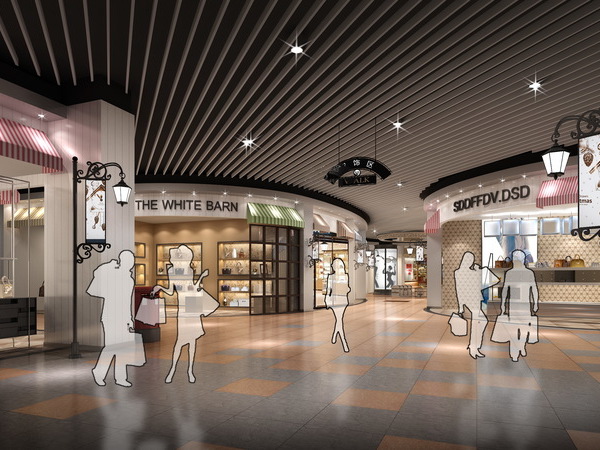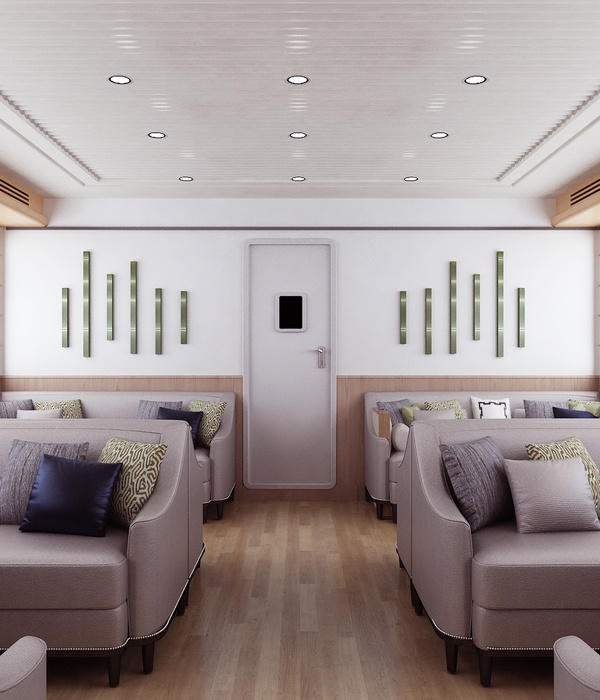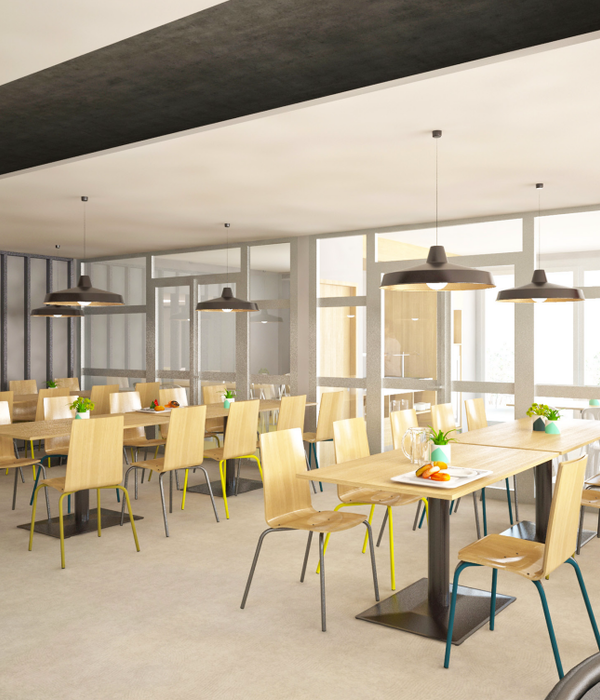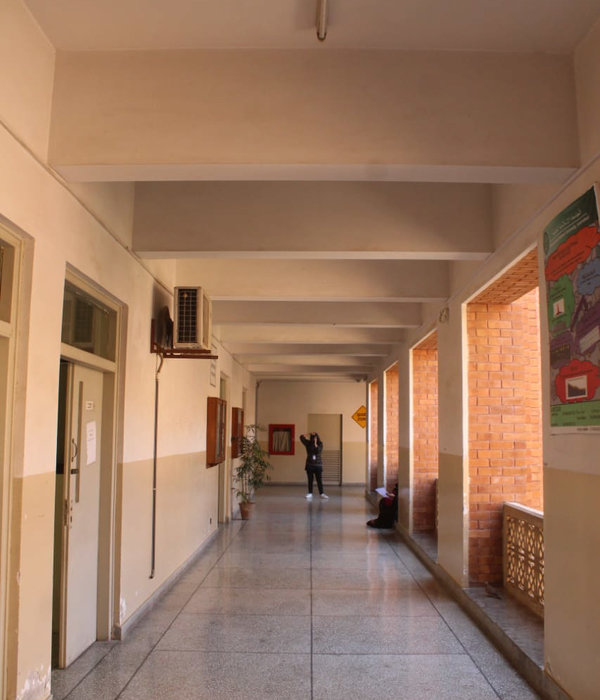Robarts Spaces was engaged by furniture brand, Element Plus, to design their showroom located in Shanghai, China.
The design of the Element Plus Shanghai showroom achieves a sense of order and harmony in a space that is otherwise quite unique and irregular. A modular grid concept design is applied to the ceiling, aiding in defining the function of each area and creating connectivity and fluidity between the ceiling, floors, and walls. The showroom interior intertwines many visible and invisible lines, designed and arranged to accentuate the freshness of the visual encounter and allow visitors to experience and interact with products in an engaging setting.
Located on the second floor of the retail podium at the Bund Financial Center, the site is with great ceiling height yet irregular in floorplate shape. The idea of using grids to organize and connect the irregular space evolved into the key concept of the design. The grids are engaged with flexible tracks in the open ceiling throughout the whole space to house lighting, acoustic panels and vertical hanging panels. In the main showroom space, some of the grids extend vertically becoming boxes for the feature furniture display. These wire framed boxes are positioned deliberately to create interesting layers in the space. One box with mirror ceiling and the other with wall panel for arts creates surprising experiences for the visitors.
When visitors arrive at the showroom, instead of a traditional reception area with a reception desk, a tunnel-like wood box with minimal linear tables and benches brings visitors’ views to both ends of the tunnel; one leads to the main showroom and co-working space, and the other to a green wall, art gallery and the main office area. To maximize the fluidity of the circulation, the physical boundaries between the showroom and office are blurred. Different buffer zones are placed in between major functional spaces for natural transition and connection. The café is located at the best location of the showroom for staff and visitors to enjoy the open view to the iconic Fosun Foundation-and is furnished with elegant furniture of a warm color palette. The constantly wafting coffee aroma attracts people to rise from their chairs and walk over to the café where they enjoy an unplanned encounter and conversation.
In addition to the spatial design, health and wellbeing for staff and visitors are essential for this project. The showroom achieved WELL Gold Certification. From creative solutions for using acoustic materials to biophilic design elements like a water feature and vertical green wall, the holistic approach of wellness compliments the space with a unique experience.
Design: Robarts Spaces
Photography: Boris Shiu
8 Images | expand for additional detail
{{item.text_origin}}

