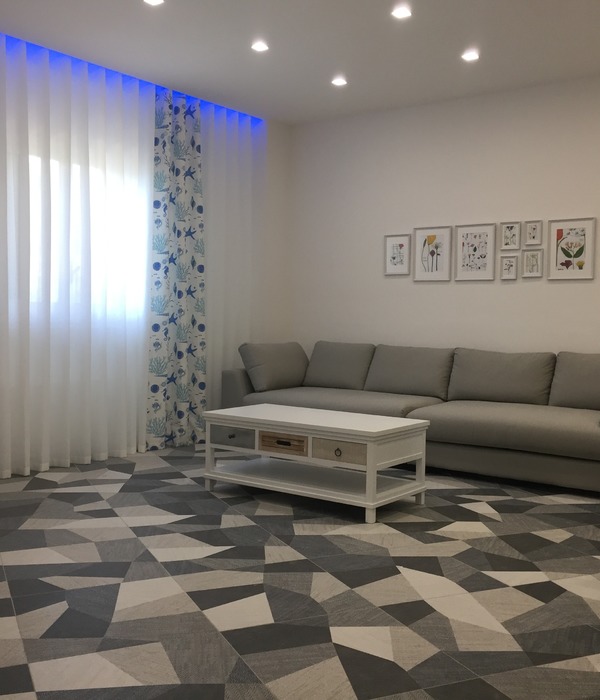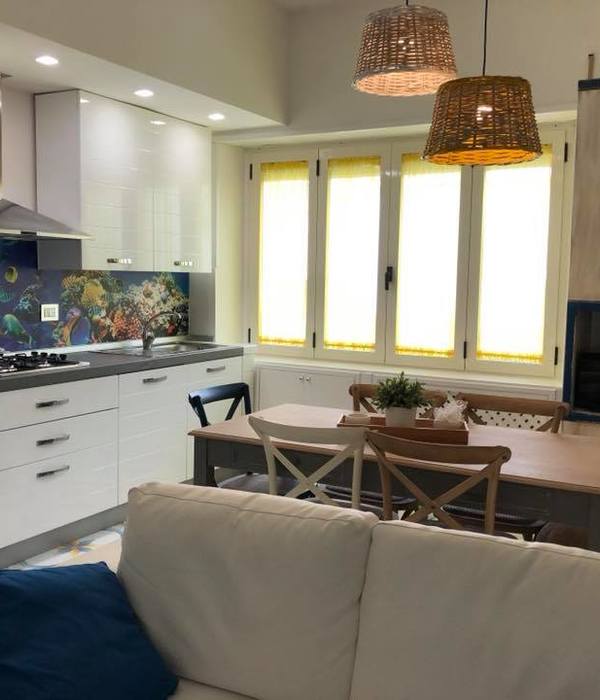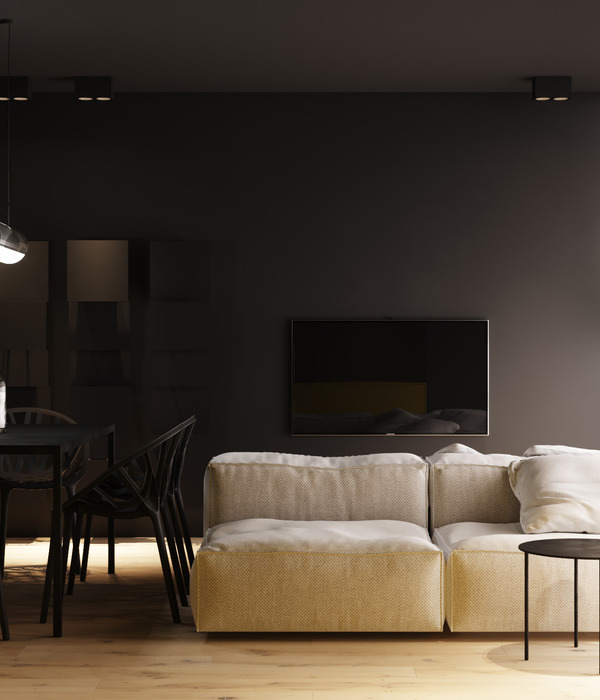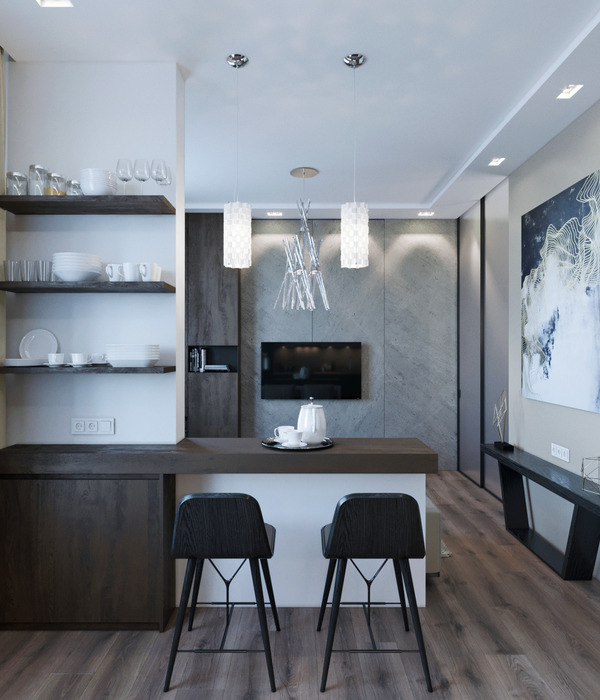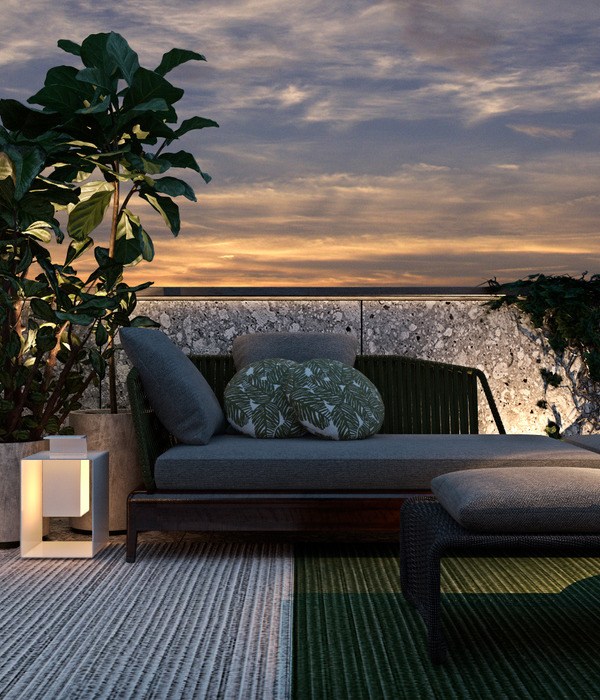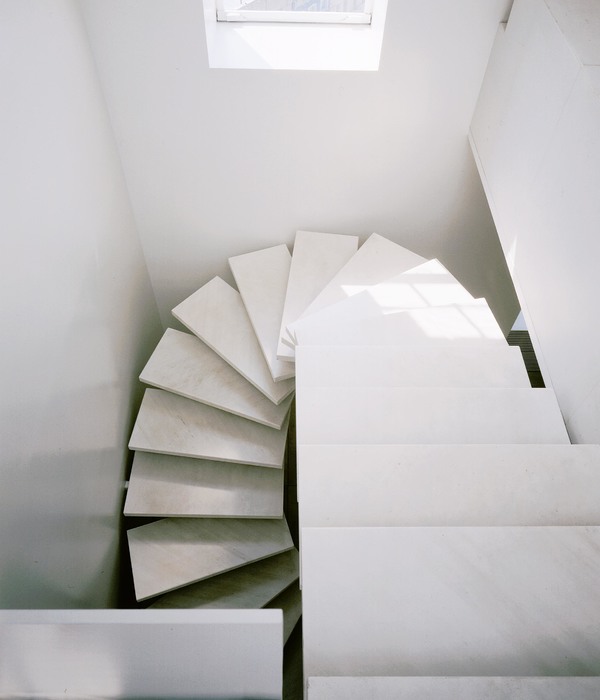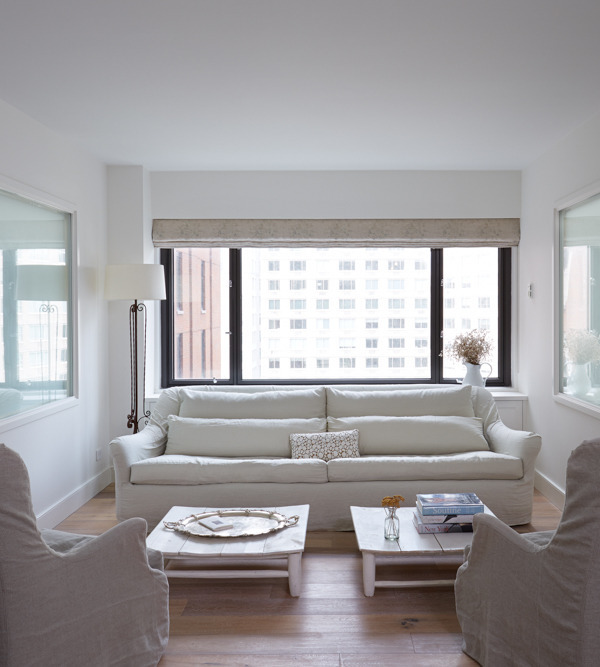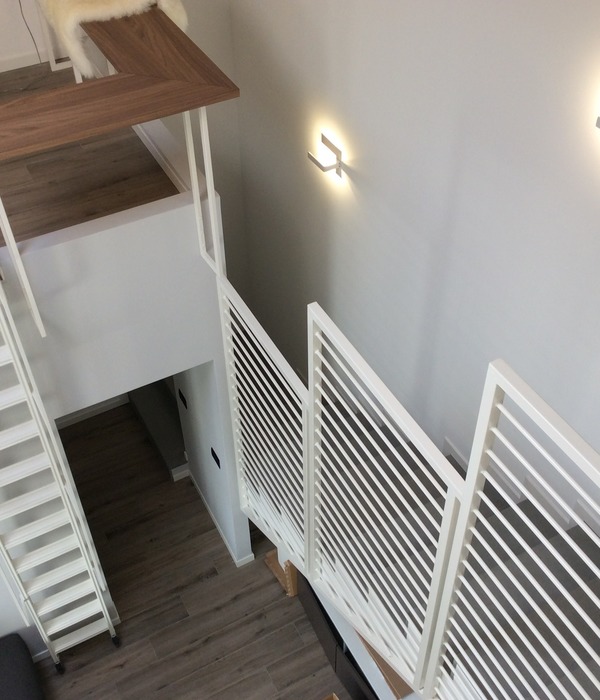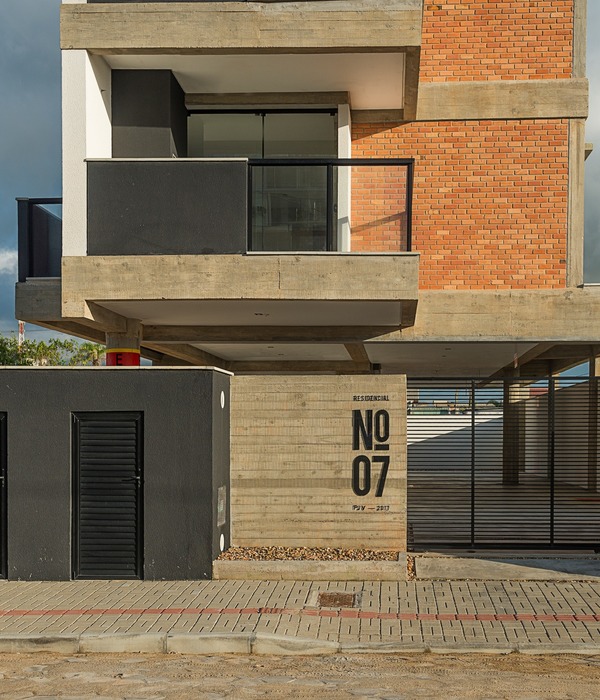Architect:Raimondo Guidacci
Location:Turin, Italy
Project Year:2007
Category:Housing
The project is principally characterized by its simple and rigorous geometry to which it is built. Geometry consists of a few recognizable elements: a base completely covered with gray stone, two twin buildings whitewashed and covered with a titanium zinc roof.
The base, about three meters high has a square plan with a side thirty meter long. It is divided in two large triangles by a diagonal ramp, completely paved with iroko wood which allows access to both houses. The two houses, arranged with a right angles between them, each contains two home units, one on each of their level.
The roof, with a inclination of 60% is treated as just a facade: cleaned up from any added elements as chimneys, antennas, ducts ventilation. All these items are included into a single big chimney which forms the hipped roof.
▼项目更多图片
{{item.text_origin}}

