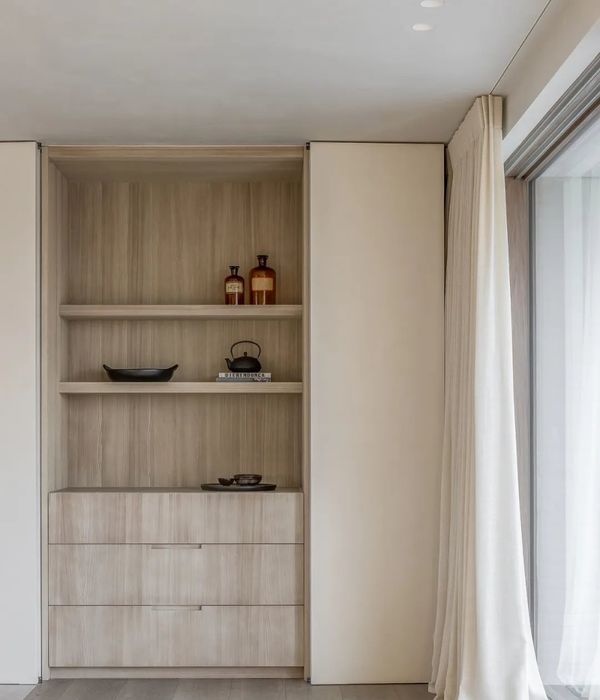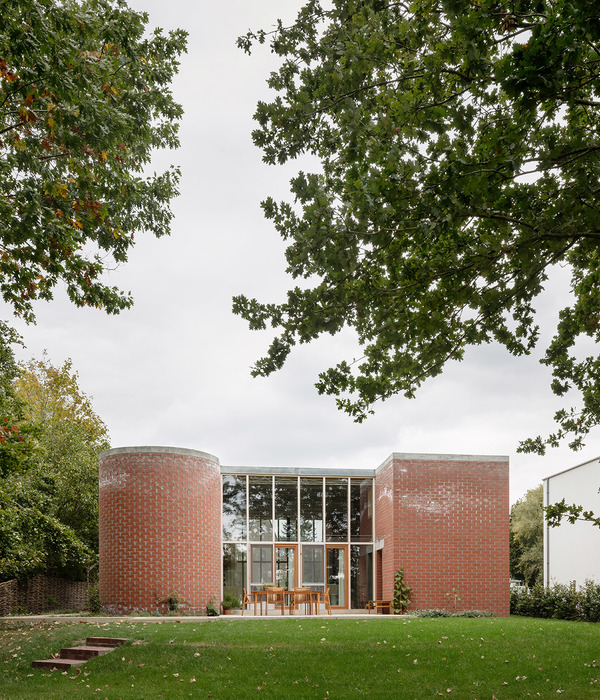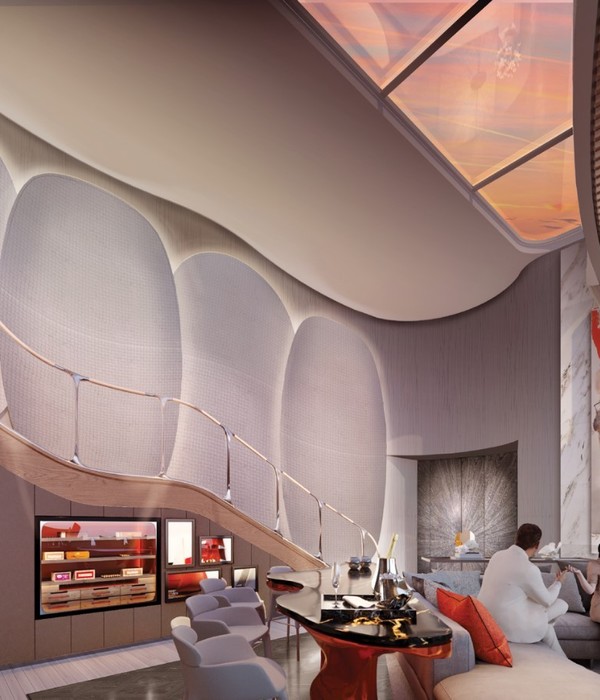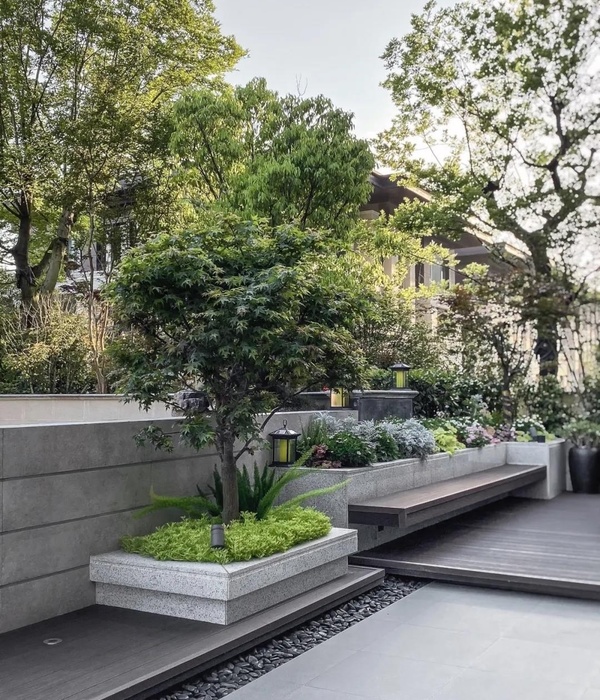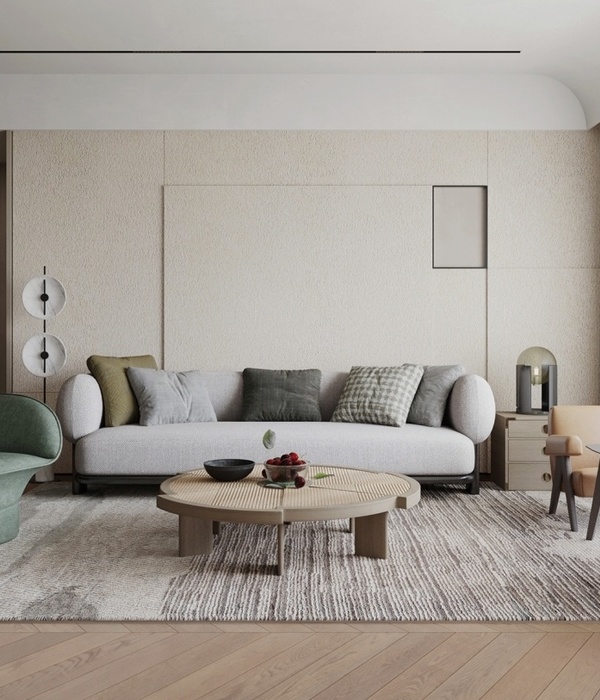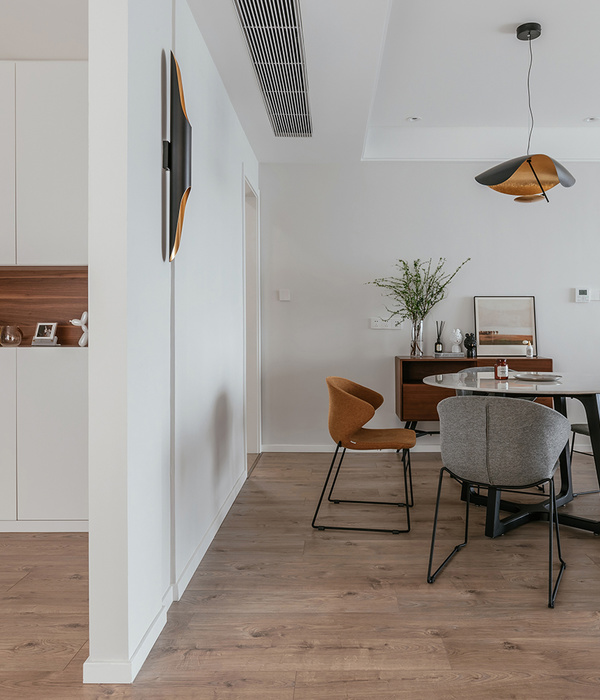- 地点:台北
- 坪数:28坪
- 成员:2大1小
- 屋龄:40年
- 材质:橡木贴皮,木板烤漆,松木集层板,黑铁烤漆,冲孔板烤漆,ICI环保漆,超耐磨木地板,甲醛减量工程
这间位于台北精华区的40年老宅,家中长辈几年前曾协助全室装修,却因长辈的规划与居住者需求不符,使得屋主后续生活常感到困扰与不便。夫妻俩考量许久,决定送给即将上幼稚园的儿子一份礼物 :「一个可以在这里快乐成长、舒适生活的家。」
Located in one of Taipei’s most expensive districts, this 40-year-old house was renovated a few years ago by the the owners’ family elders. However, the design did not meet the owners’ needs and made living troublesome and inconvenient. The owners pondered on the issue and decided to transform the house as a gift to their son (i.e., a home where he can live and grow up happily and comfortably) prior to his entrance to kindergarten.
▼室内公共空间概览,overall view of the interior public space
原先屋况的缺点—室内格局不佳、采光昏暗、炉灶外移在阳台造成晒衣油烟困扰、空间狭隘无法尽情舒展等等。设计师因此将书房开通纳为公共区域之一,不仅扩大客餐厅的使用范围,减少一房却创造双倍开阔的环境,连延的窗户不仅让视野明亮了,心情也跟着开阔了;妈妈平时最爱与孩子一同在这玩乐休憩,朋友来也夸赞像是到了咖啡厅一样地放松舒适。
The original house contained problems such as poor indoor layouts, dim lighting, small space, and a gas stove placed in the balcony (that made cooking and laundry hanging problematic). To solve these problems, the designer blended the study room with the public area, enlarging the living and dining rooms to create a spacious, open environment. Continuous windows were added to light up the views and the occupants’ hearts. Today, this space has become the mother’s favorite place to play and relax with her child and a location praised by her friends as oozing a relaxing atmosphere that is found only in coffee shops.
▼起居室和亲子活动室(改造后的书房空间),将书房开通纳为公共区域之一,living room and gallery (the study room after being renovated), blending the study room with the public area
▼起居室空间,还原外推的前阳台,纳入了绿意,the living room, the front balcony is restored, adding greenery to evoke a sense of comfort
整体以温润浅木质色为主调,清新的薄荷绿黑板墙座落在客厅主墙中,让孩子可以在此肆意的挥洒创意。整个空间运用「大量的减法及少量的加法」,不做过多的固定装饰,以机能舒适为主要考量,透过活动家具的搭配,更能因应未来生活中的变动性。
Overall, the house was decorated with lightly colored wooden materials to elicit a warm feeling, and a mint blackboard wall was inserted into the living room to allow the child to showcase his creativity. The concept of addition by subtraction was practiced to remove unnecessary fixtures and preserve functionality. Portable furniture was incorporated to provide living with more flexibility.
▼从起居室看亲子游乐区(改造后的书房空间),设置薄荷绿的黑板墙,gallery (the study room after being renovated) view from the living room, organizing the mint blackboard wall in the galley
▼客厅薄荷绿的黑板墙细节,details of the mint blackboard wall
▼亲子游乐区(改造后的书房空间),连绵的窗户使室内空间变得明亮,the gallery (the study room after being renovated), continuous windows are added to light up the views
还原外推的前阳台,纳入了绿意,生活也就更加惬意。而原先昏暗的厨房,开通墙面改为玻璃拉门,让整个视野通透明亮,料理时也可兼顾小朋友的活动,随时掌握状况。设计师将瓦斯炉移回厨房,完整了厨房的机能,并添加业主最爱的小花砖与乡村风元素;一改没有下厨习惯的妈妈,开始了每天替儿子料理的厨娘生活,再也不用担心煮饭油烟味会影响到衣物。
The front balcony was restored and added greenery to evoke a sense of comfort. Walls of the dimly lit kitchen have been torn down and replaced with a sliding glass door to create bright views, allowing the parents to see what their child is doing while cooking. The designer also moved the gas stove back to the kitchen, fulfilling the kitchen’s “purpose.” In addition, the designer added small tiles (which the owners love) and rustic elements, making the mother begin to cook for her son once again as she no longer has to worry about the cooking smells ruining the clothes.
▼厨房和餐厅,开通厨房的墙面改为玻璃拉门,the kitchen and dining area, walls of the dimly lit kitchen have been torn down and replaced with a sliding glass door
▼厨房,将瓦斯炉移回,墙面添加小花砖与乡村风元素,the kitchen, moving the gas stove back to the kitchen, and adding small tiles and rustic elements
客浴巧妙地将开口改方位并以斜切角处理,一来让行走动线顺畅,二来也避开马桶正对厨房的问题,并以柠檬黄与马赛克小花砖搭配,让狭小卫浴显得明亮有朝气。主卧利用原本的柱体形成独立更衣区,主浴门也修正原先面对寝室的困扰;隔间墙往外推移60公分作为衣柜使用,也让睡眠空间更加宽阔舒适,不再是放进一张双人床就充满压迫感。
The opening to the guest bathroom was subtly changed and placed at an angle that improved traffic flow and prevent the toilet from facing the kitchen. Furthermore, lemon and mosaic tiles were inserted to imbue the small bathroom with a sense of brightness and energy. Concerning the master bedroom, its pillars were used to build an independent dressing area, and the main bath door was altered to prevent it from facing the bedroom. A partition wall was pushed 60 cm outside to form as a wardrobe. Said changes made the sleeping space wider and much more comfortable.
▼主卧,利用原本的柱体形成独立更衣区,修正主浴门使其避免正对寝室,the master bedroom whose pillars are used to build an independent dressing area, and the main bath door is altered to prevent it from facing the bedroom
▼主卧一角,a corner of the master bedroom
▼儿童卧室一角,a corner of the child bedroom
▼客浴,将开口改方位并以斜切角处理,室内使用柠檬黄色彩与马赛克小花砖,the guest bathroom, the opening is subtly changed and placed at an angle, and inserting lemon and mosaic tiles to the guest bathroom
其余留白的空间,就让小朋友的玩具、妈妈每季的战利品、爸爸私房的收藏,这些生活中的五颜六色来填满它吧!这是一个「为了心爱的男孩,而决定改造一个家」的故事。
The rest of the white space is saved for the children, mother, and father to store their toys, purchases, and private collections, respectively. This is the story about two parents transforming their home for the boy they love.
▼改造前后平面图,the before & after floor plan
地点:台北 / Location: taipei
坪数:28坪 / Square meters: 92.68
成员:2大1小 / Members:Two adults and one child
屋龄:40年 / Age of the house: 40 years
材质:橡木贴皮、木板烤漆、松木集层板、黑铁烤漆、冲孔板烤漆、ICI环保漆、超耐磨木地板、甲醛减量工程
Materials: Oak veneers, painted wooden boards, pine set boards, painted black iron, painted perforated plates, environmentally friendly ICI paint, ultra-wear-resistant wooden floors, formaldehyde (minimal use)
{{item.text_origin}}

