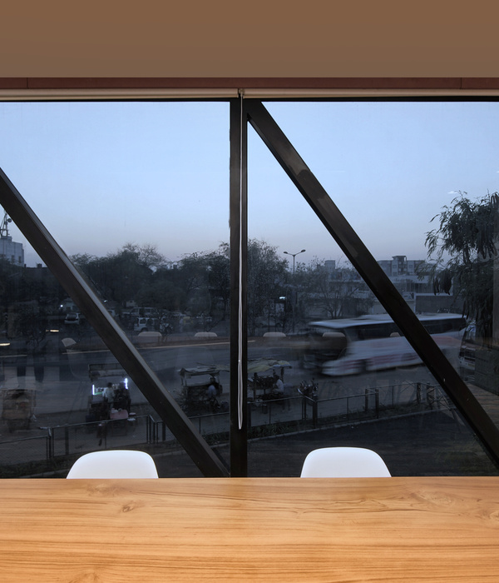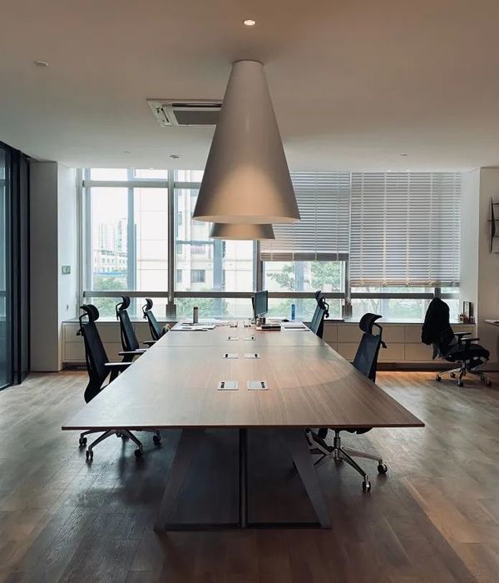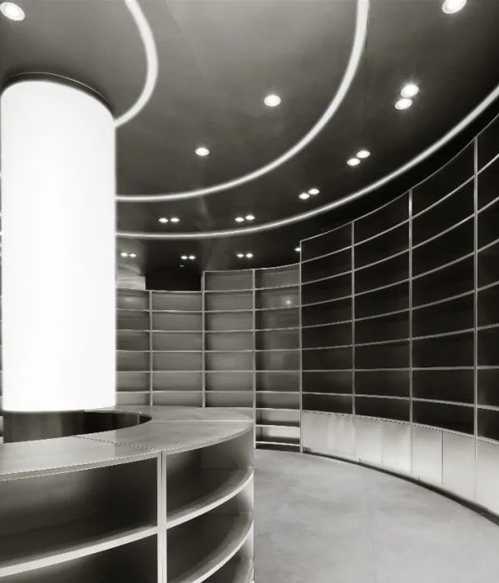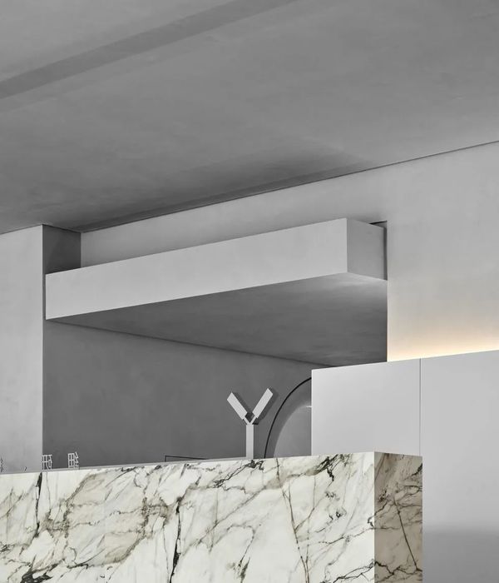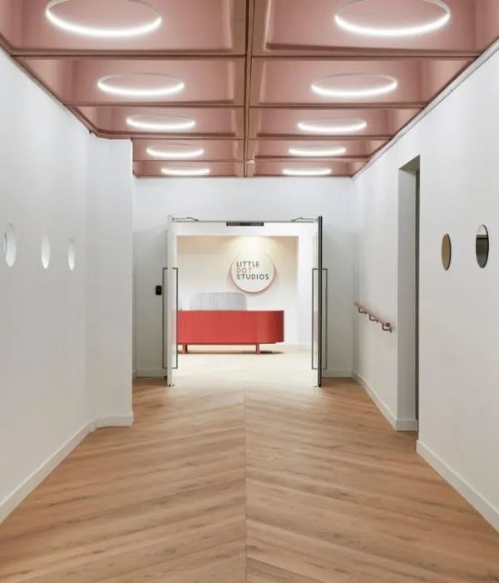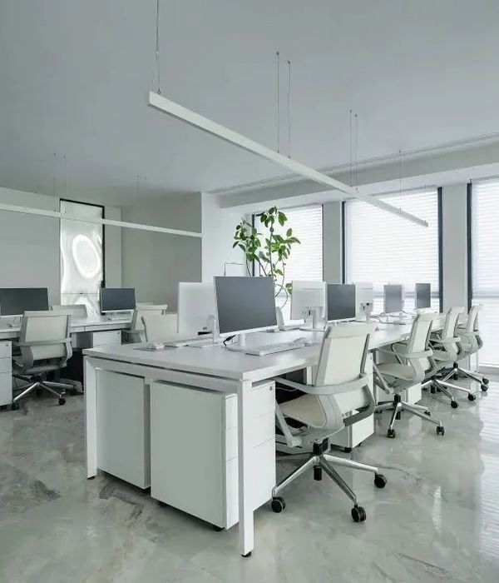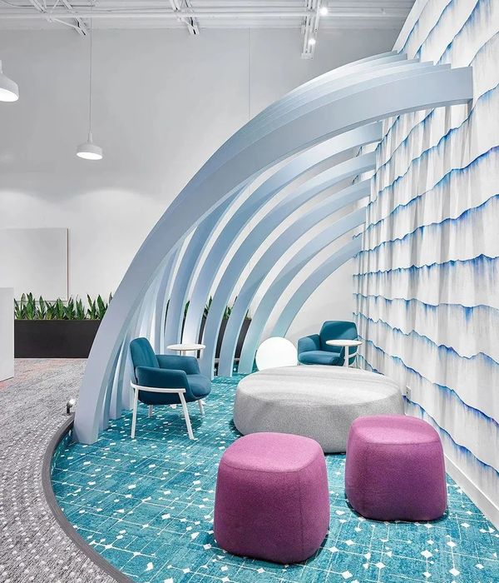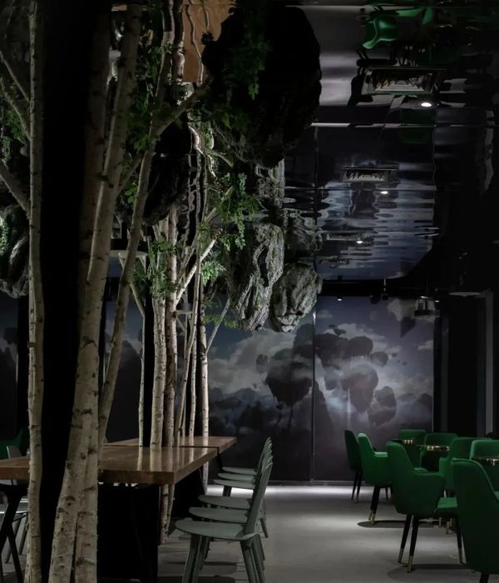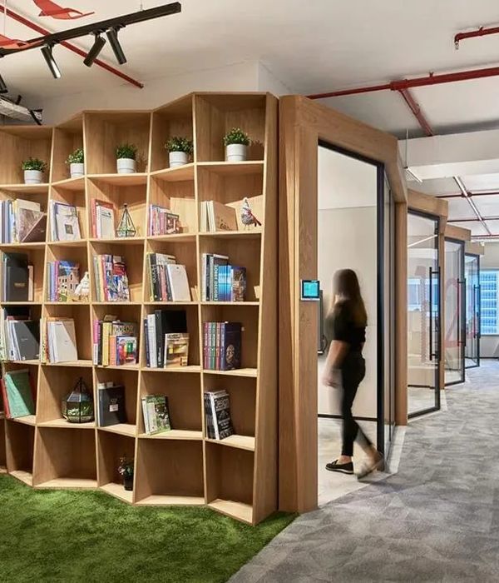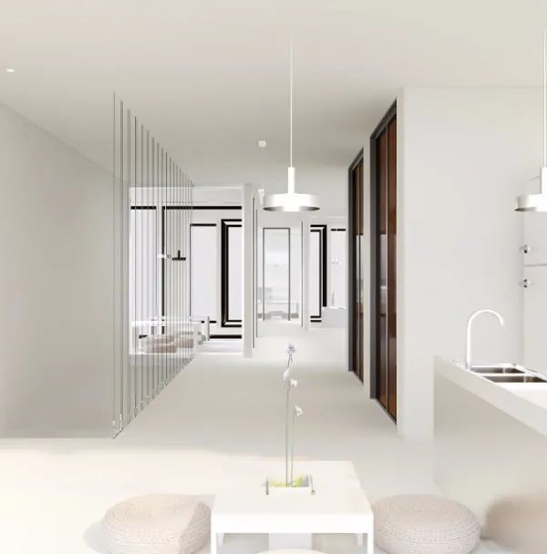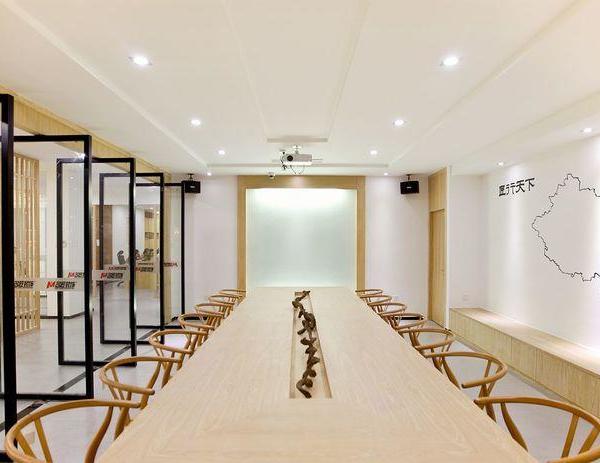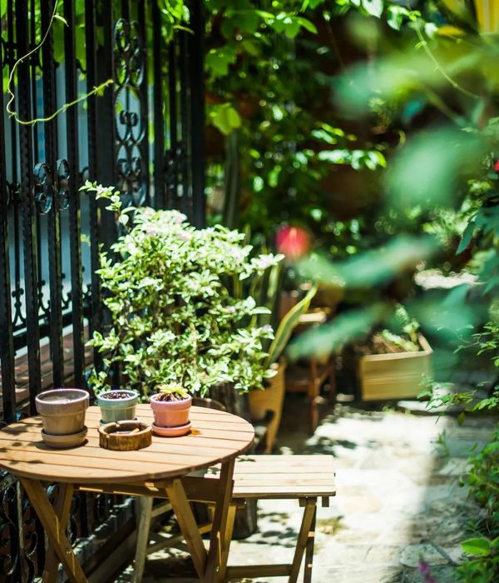The Office as a Project with Architects Collective designed the offices for a private investment company located in Shenzhen, China.
This project is a workspace for a brand new team of stock traders and analysts with modern stock trading apps, comprising of 4,000 SF of a single floor in a Shenzhen super-tall skyscraper.
For us, this project was about creating a sense of subtle refinement, using unique materials and novel spaces. Because of the small size of the company and the client-focused nature of the work, we privileged the common amenity spaces—focusing particularly on the importance of developing an active team culture as a precursor for success. A variety of zones for relaxation and other non-work activities make up a large portion of this workplace, a supporting foil to the relatively location-sensitive nature of the work itself (due to computer hardware requirements/constraints).
The challenge of the office area was to strike a balance between openness and enclosure, with the basic architectural unit of the ‘L-shaped partition’ employed to create extraordinary, nested spaces and moments of visual privacy—while eliminating closed doors and enabling constant communication and vocal collaboration.
The varied sizes, heights and locations of the partitions allow many degrees of territorial and visual privacy. Views, perspectives and a sense of enclosure shift as one moves around the surprising and atmospheric space. Custom glazed panels with filtered dichroic film produces further novelty in colour and reflectivity and an air of space-age luxury.
Finally, future growth and future adaptations of the young business were considered in the office area through a provision of building systems for, and a partial outlining of, future enclosed offices—with the formal characteristics of the ‘L’ again proving useful.
The ‘Entertainment’ side of the project takes a more poetic approach, and is inspired by the scenes of Zhang Zeduan’s grand panorama, “Along the River During the Qingming Festival”. A custom set of sliding doors encloses a raised podium housing gaming tables, and surrounded by a cantilevered engawa-like porch, reminiscent of the Song dynasty pavilions depicted in the epic scroll. The pattern on the doors themselves is an abstracted representation of the painting, and the warm colour palette reminds of the panorama’s aged patina.
The space is divided simply in half by the level change, with a wet bar in between to welcome larger social gatherings.
Design: The Office as a Project with Architects Collective
Photography: Xu Liang Leon
13 Images | expand for additional detail
{{item.text_origin}}

