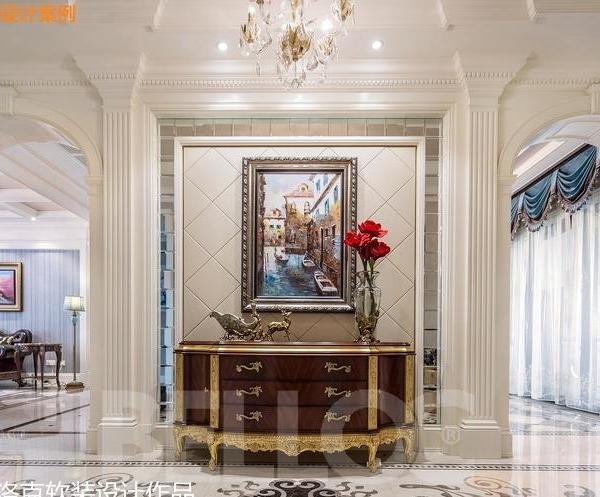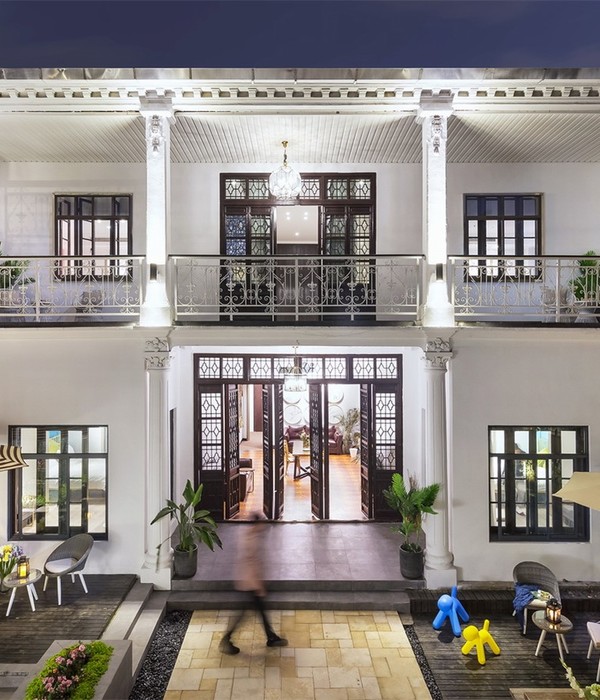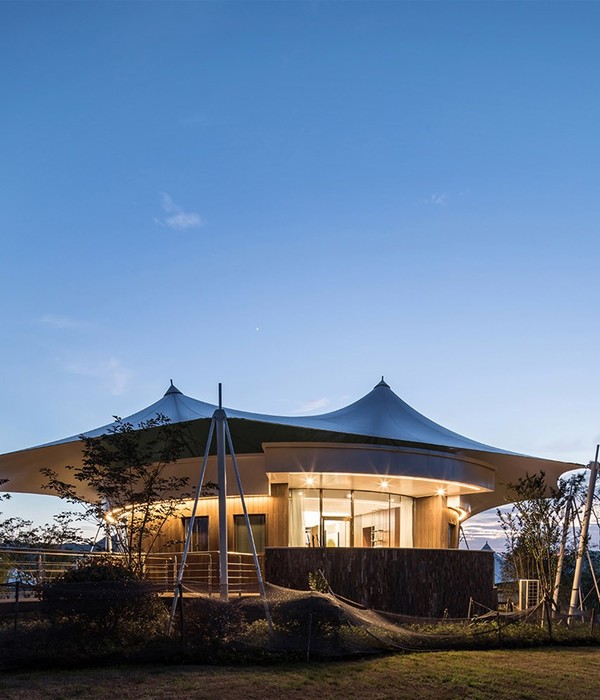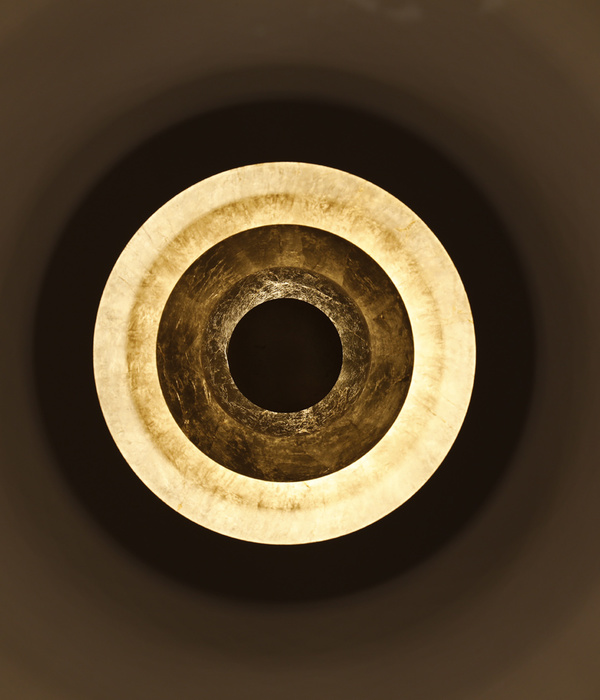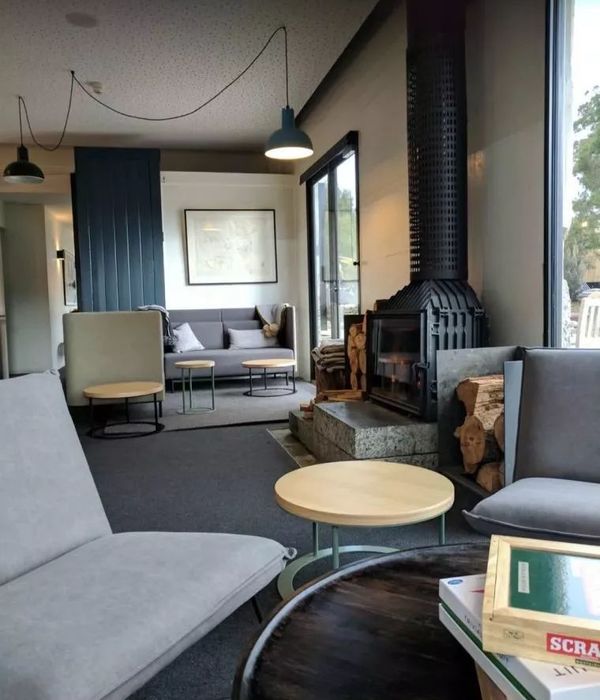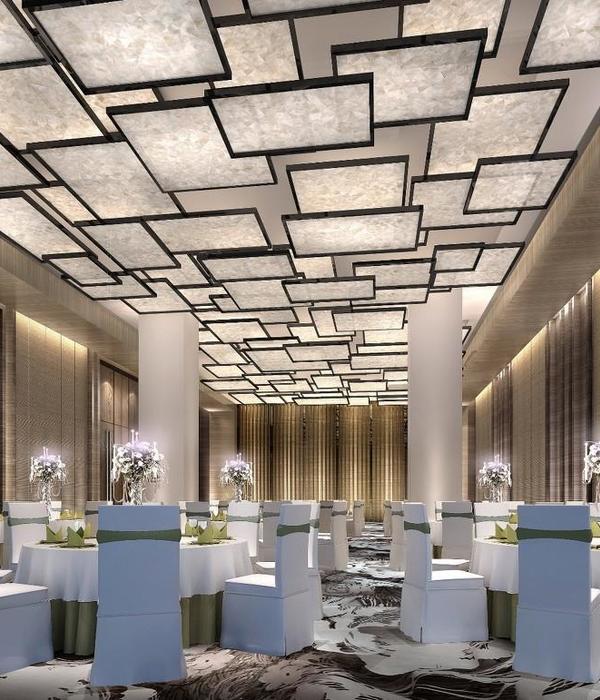- 项目类型:精品酒店
- 项目地点:青岛崂山区
- 项目规模:约2500平方,建筑占地1200平方
- 完工时间:2018年2月
- 主要材料:黄铜,红樱桃实木,德米大理石,水磨石,肌理涂料
- 设计团队:林谟银,王培瑶,吴月欣
- 项目拍摄:稳摄影
- 室内设计:静谧设计研究室
- 项目主创:林世明,李霞
项目场地由两个独立建筑和硬化庭院构成,总占地面积约2500平方,按方向把两幢建筑称为南楼和北楼。庭院部分位于建筑的西南面,建筑东北向面海,两栋建筑之间有个间隙空间呈倒梯形,如果将整个场地分为三级高差阶梯,第一级阶梯是庭院场地区域,第二级阶梯为建筑落地面,第三级阶梯为井字格状的鲍鱼池。其实在场地中还有两个被隐藏的高差层级,凝固的建筑顶面和随着潮汐变化的海平面。第一次在还是全毛胚的建筑现场让人印象最深的是海洋的气息。当风穿过建筑吹在身上的时候,整个建筑仿佛都在随着海浪翻动游弋。
▼感受海洋气息, the smell of the ocean
The site of the project is composed of two independent housing compounds and a hardened courtyard, which totally occupy an area of about 2,500 square meters. And the two housing compounds are respectively called the Southern Building and the Northern Building according to the directions. They are enclosed by the courtyard in the southwest and the sea in the northeast, and are separated by a trapezoid-shape space in between. If the entire site is divided into stairs with three altitude differences, the first step is the region of the courtyard, the second is the façade of the housing compounds, and the third one is the abalone pond in the shape of checked spun antung. In fact, long with the above steps, there are two hidden steps in the site, namely, the solidified building tops and the ocean changing with tides. When first being in the roughcast buildings, the most impressive thing was the smell of the ocean. And when the wind passed through a building and blew on my body, the entire building seemed to be drifting with sea waves.
▼北楼建筑入口立面,entrance facade of the north building
▼北楼立面细部,facade of the north building
在设计之初,设计师首要解决的是怎么合理地将两个独立的建筑按功能需要融合成一个整体。由于整个项目场地与建筑的高差层级式特点,流线的规划将贯穿整个建筑立面的设计当中,包括进入建筑的双导向楼梯和坡道;三楼过道设计师通过黑色的竖向隔断与木色波浪墙面来抵消长过道带来的单调性;还可以途经庭院直接到达餐厅的直跑楼梯看到曲面墙的光影变化;三楼的天井设计既可以作为公共空间采光也是通往建筑顶面唯一通道。
▼建筑侧外立面,exterior view
Initially, the designer needed to primarily decide how to properly integrate the two independent housing compounds into a whole according to functional requirements. Because of the layered characteristic with different altitudes of the entire project site and the housing compounds, the design of the entire facade features streamlining, including the double-oriented stairs and ramps to enter the housing compounds. For the aisle on the third floor, the designer used black vertical partitions and wood-color wavy walls to offset the monotonous nature of the long aisle; and on the straight flight stair cases passing through the courtyard to arrive at the dining hall, people can see the checkered lights and shadows on the curving walls. Meanwhile, the design of the patio on the third floor not only provides lighting for the communal space, but also is the only way to get to the top of a housing compounds.
▼交通空间,circulation
在设计过程中建筑,室内与周边环境的融合与碰撞将是整个项目设计的核心,如何抓住让人能记得住的场所焦点,在室内空间中营造不同的看海方式和互动性,响应周边环境变化而发生的空间演变才是最有魅力的,每个房间都预留可以打开的窗户,海风才是跟大海最直接的接触,在空间细节设计上强化设计的方式与细部构成。
In the designing process, the integration and collision between the interior and surrounding environment will be the core of the entire project design. The most charming points lie in how to capture the impressive focuses in the site, how to create different ways of seeing the sea and interacting with the sea in the indoor spaces, and how to response to the spatial evolution generated with the changes of the surroundings. Moreover, each room has windows that are able to be opened. Only the sea breezes directly allow people to infinitely feel the sea, so in order to highlight this feature, both the designing style and the detail construction should be strengthened from the perspective of spatial-detail design.
▼泳池与观景平台,pool and terrace on rooftop
改造完后整个项目拥有20间独立客房,配有南楼一楼的海景餐厅与位于北楼三楼的咖啡厅两个室内公共活动区域,户外景观区域,无边泳池,屋顶露台等。
After the renovation, the project will possess 20 independent guest rooms which are equipped with two indoor regions for public activities——a sea-view restaurant on the first floor of the Southern Building and a cafe on the third floor of the Northern Building, as well as an outdoor landscape area, an infinity pool, a roof terrace, etc.
▼客房内部,interior view of the guest rooms
▼特殊房型,special room
▼浴室,bathroom
▼海景露台,viewing balcony
项目定位设计型酒店,整体建筑以自然主义风格为主,保留了建筑周边的植物,将南面的松树融合成为建筑的一部分,保留海面前端的鲍鱼池作为建筑的自然景观,兼顾实用的意义,既可以作为餐厅最新鲜的食材供应又是地方特有的一道风景,在建筑外立面与房间的处理上进行不同类型的划分,有直接推拉打开的大落地玻璃窗,有面朝大海的飘窗和浴缸,有面朝大海的露台吧台,还有面朝大海的餐厅和泳池,让看到的所有的部分既是室内的也是室外的。
The project is positioned as a design hotel. The overall architectural feature is dominated by naturalistic style, keeping the plants around the buildings and integrating the pine trees in the southern side as a part of the housing compounds. The abalone pond at the front of the sea is preserved as a natural landscape, which takes the practical significance into account, that is, the pond can be used as the supply source of the freshest food materials for the restaurant as well as a great view for customers. The external facades and the rooms are designed in a various of ways, including large floor-to-ceiling windows that can be pulled to open, as well as bay windows, bathtubs, terrace bars, restaurants and swimming pools facing the sea, so that all the visible parts are both indoor and outdoor.
▼咖啡吧,cafe
▼海景餐厅,sea-view restaurant
▼吧台,bar
▼入口,entrance view
在室内设计方面抛弃传统风格的装饰,以空间表达结合功能的构成形式作为新的设计语言,在房间功能平面布置上更趋开放型布局,在材质的选择上也更偏向自然材质的运用,带有化石浅米色石材,红樱桃木实木飘窗,实木地板,水磨石…等。
In terms of interior design, the traditional style of decoration has been abandoned, and the combination of spatial expression and functional constitution is treated as a new design language. The layout of the functional planes of the rooms tends to be more open, and the selection of materials is also more inclined to the adoption of natural materials, such as light beige stones bearing fossils, solid wood bay windows made of red cherry woods, solid wood floors, terrazzos … and so on.
▼室内设计更偏向自然材质的运用,the selection of materials is more inclined to the adoption of natural materials
▼室内细部,detailed view
设计初衷其实更希望的是一种生活方式的融入,所以在空间中预留了很多收藏事物的内凹空间和层板空间的设计,建筑空间的完美呈现除了建造的过程以外更需要的是时光打磨。随着建造的开始到结束,望着远处的海面还是那片海面,空间本身的变化带给人的改变又如同海洋气息一般,以看不见的姿态影响着来过的人们。有时只是在想如果让空间本身直接变成生活或者精神层面的外延部分,再让这种思维的空间反作用于在空间里的其他人,这时候空间本身就成为一种媒介,用来沟通,交流,被解读,空间本身只有拥有这种特质,空间才可以重塑生活。软装设计上更多体现的定位配套的选择,设计师品牌在空间中随处可以见,可以看到Tom dixon\Stellar Works\HAY的PALISSADE系列\Muuto\normann等产品。
The original intention of the design is prone to the integration of a lifestyle, so lots of concave spaces and shelf spaces are designed for future storage/collection. In addition to the process of construction, the perfect presentation of the building spaces more requires the polish of time. From the beginning to the end of the construction, the far away ocean is always there, and the changes in people’s feelings brought about by the alterations of the spaces are just like the smell of the sea which affects people who have visited here in an invisible form. Sometimes I think why not directly transform the spaces into an extensional part of our lives or our spiritual levels, so that the space will in turn work on the people inside, and become a kind of medium for exchanging, communicating and interpreting. And only when the spaces are equipped with such quality, our lives can be reshaped by the spaces.
▼夜景,night view
▼黄昏海景,sea view in the evening
▼模型,model
▼场地平面图,site plan
▼南楼一层平面图,plan level 1 (south building)
▼北楼三层平面图,plan level 3 (north building)
▼南北楼公共空间剖面图,public space section
▼北楼一至三层剖面图,north building section
项目名称:朴宿.栖澜海居
室内设计:静谧设计研究室
项目主创:林世明 、李霞
设计团队:林谟银、王培瑶、吴月欣
项目拍摄:稳摄影
项目地点:青岛崂山区
项目规模:约2500平方,建筑占地1200平方
完工时间: 2018年2月
项目类型:精品酒店
主要材料: 黄铜/红樱桃实木/德米大理石/水磨石/肌理涂料
{{item.text_origin}}

