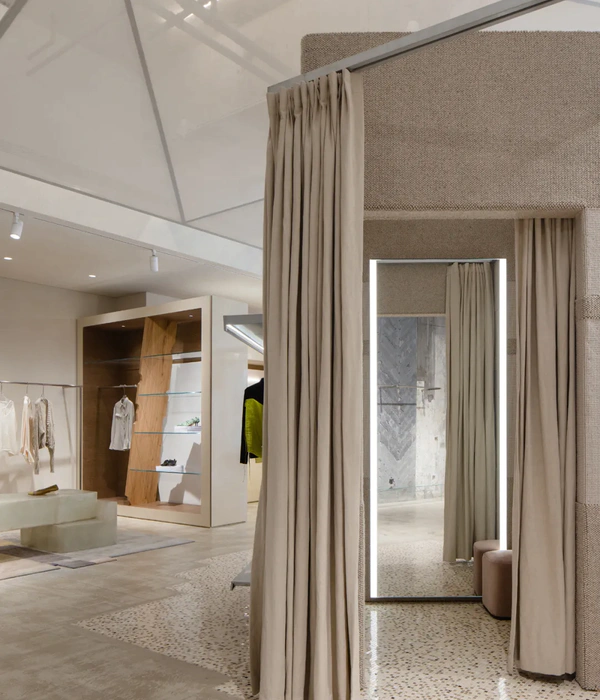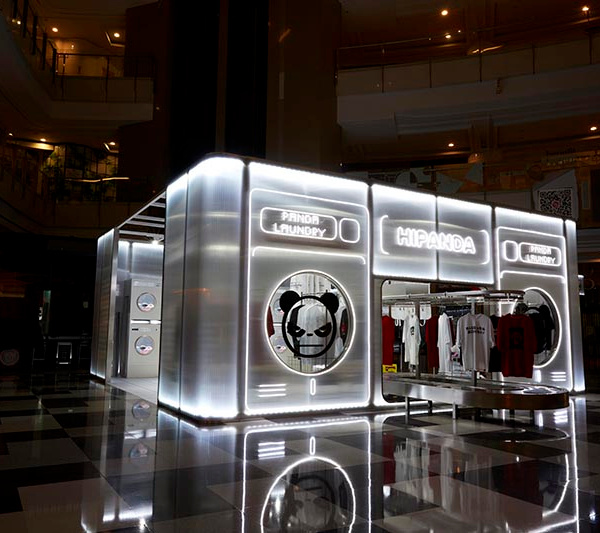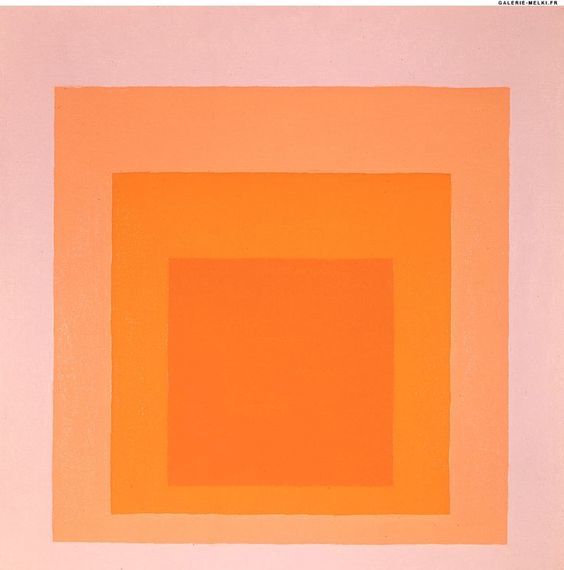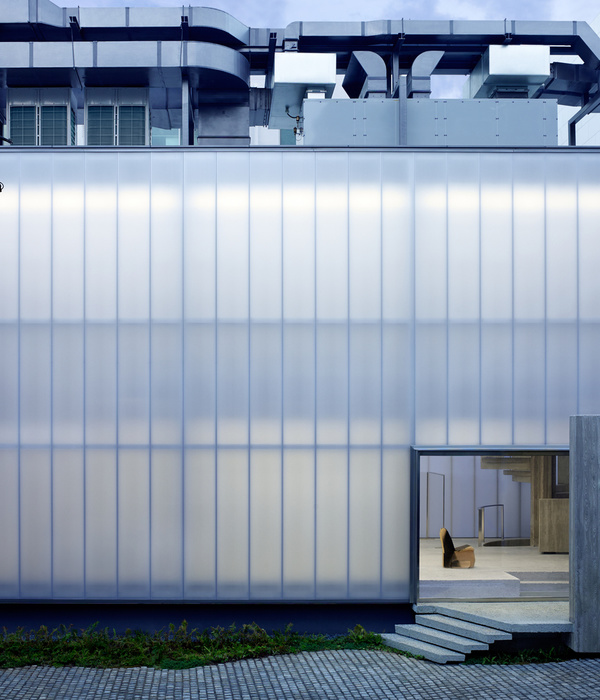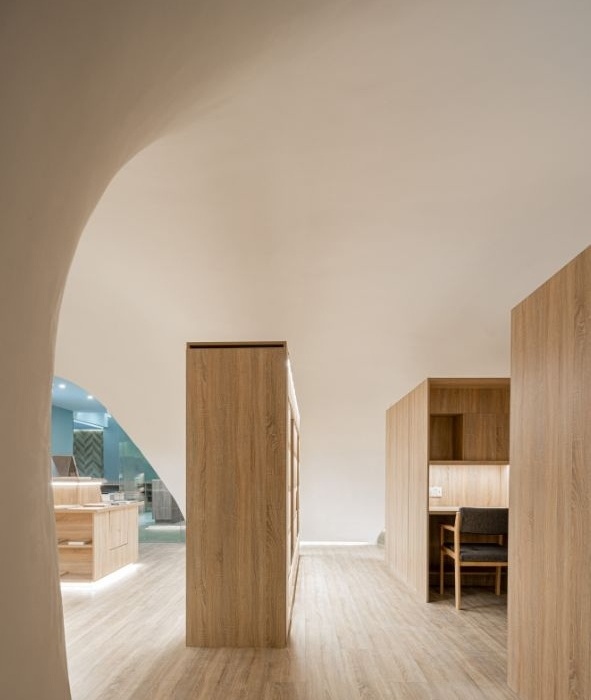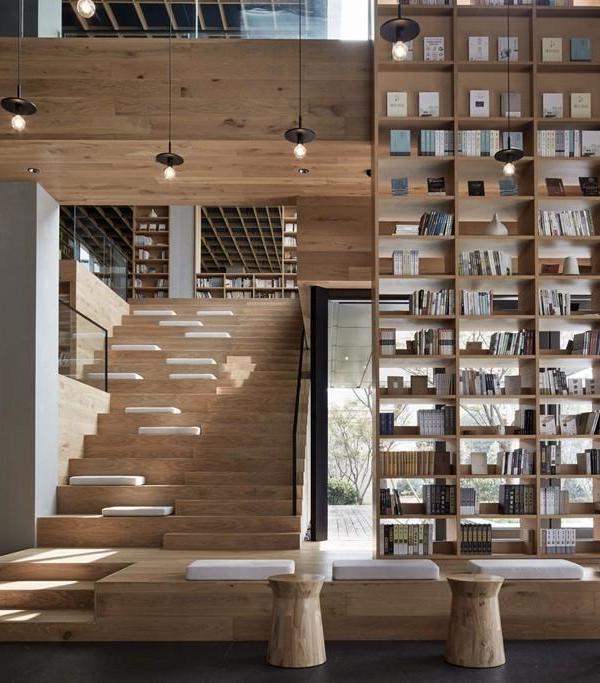Epoch Academy - Entrance desk and logo
Epoch Academy - Dichroic glass cut out, view into classroom
Epoch Academy - Mirrors and dichroic glass create unexpected views
Epoch Academy - Entrance and student lockers behind
Epoch Academy - Classroom 1 view to the street
Epoch Academy - Waiting area and Tea Bar
Epoch Academy - Classroom 2
Epoch Academy - Dichroic glass and mirror wall wraps orihinal untreated columns
Epoch Academy - Classroom 1 with pivot door whiteboard side
Epoch Academy - Classroom 1 with pivot door opening
Epoch Academy - Classroom 3
Epoch Academy - Classroom 1 with pivot door mirror side
Epoch Academy - Entrance desk and logo
Epoch Academy - Classroom 2
Epoch Academy - Classroom 1and 2, mirrored sliding doors opened
Epoch Academy - Colour Bar
Epoch Academy - Hair washing area
Epoch Academy - Mirrored sliding doors opened to form one large classroom
During the initial design phaseses, we spent a lot of time with the clients discussing how they wanted to express themselves, and how they wanted their brand to grow. We also considered how the space would be inspiring to the students that came here and encouraging for them to find their own style. Ultimately it came down to a few key ideas: visually clean whilst playful; explorative, expressive, raw.
The academy is situated along the street front at the Shanghai Fashion Center, an historic building originally built in 1929, destroyed during the war, since restored and transformed into a fashion, art and design cultural hub. The surrounding neighbourhood represents one of the few remaining 'old town' districts of Shanghai, where life still resembles that of a previous era. Or epoch, if you will.
The restoration thoughtfully preserved much of the original structure and brickwork, and with the addition of wrought iron and concrete details, has provided a very industrial space for the tenants to build upon. This lead to the decision to leave much of our existing shell exposed - stripping back paint, revealing brickwork, and even old signage in some parts. We established a dialogue between old and new, by weaving the new in amongst the old.
The plan is divided into two main zones - the classrooms and the supporting program. The classrooms are separated by mirrored sliding doors that when opened enable the 3 rooms to form 1 large room. The supporting program - entrance, waiting area, staff office, and hair washing area, surround the classrooms. The staff office is concealed behind a row of student lockers, while the hair washing area was placed to be easily accessible from all 3 classrooms.
Though educational spaces are traditionally private, the clients requested there be visibility between the classrooms and the exterior. Not many will be familiar with what a lesson in hairdressing might look like, and the Epoch teachers are keen to share their passion.
Visual connections between the classrooms and the supporting program are created through the panels of dichroic glass that break parts of the mirrored wall that surrounds the classrooms. Not only permitting framed views into the classrooms, this playful material changes colour depending on the viewer's position, adding a sense of drama and pops of colour in the otherwise monochromatic palette.
Further connections are made by the center pivoting doors that open to the classrooms. One side of the door is whiteboard, the other side mirrored. Rotating full circle, each side can be used depending on the needs of that class. So when the mirror side is in use, the whiteboard side is visible to the exterior, complete with diagrams, instructions - glimpses of the inner workings of a hair academy.
The mirrored and dichroic glass wall that separates the two zones comes alive as the center pivoting doors swing around and the mirrored side reflects and redirects views at all angles, creating an ever changing perspective of environment. This results in an unpredictable and intriguing space that encourages students (and all visitors alike) to look beyond what they initially perceive, and hopefully inspires to push their own creativity further.
Year 2019
Work started in 2019
Work finished in 2019
Main structure Steel
Client Epoch Academy + Salon
Contractor Centroid Construction Engineering (Shanghai) Co., Ltd.
Status Completed works
Type Schools/Institutes / Wellness Facilities/Spas / Interior Design
{{item.text_origin}}




