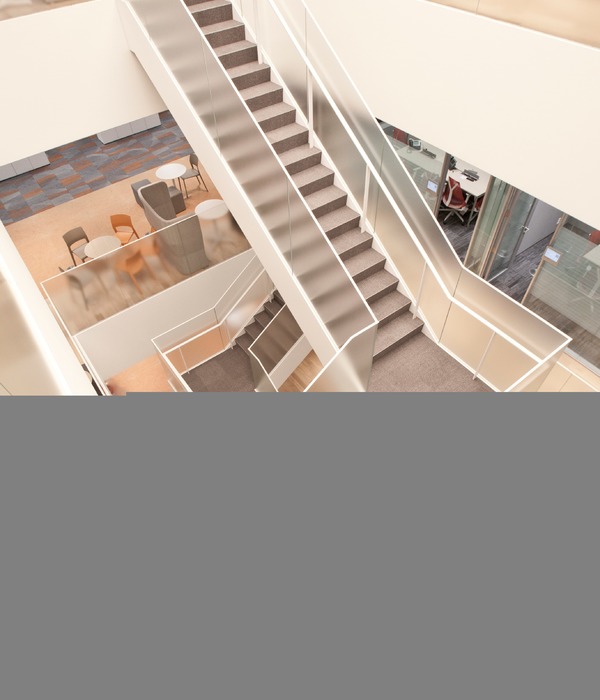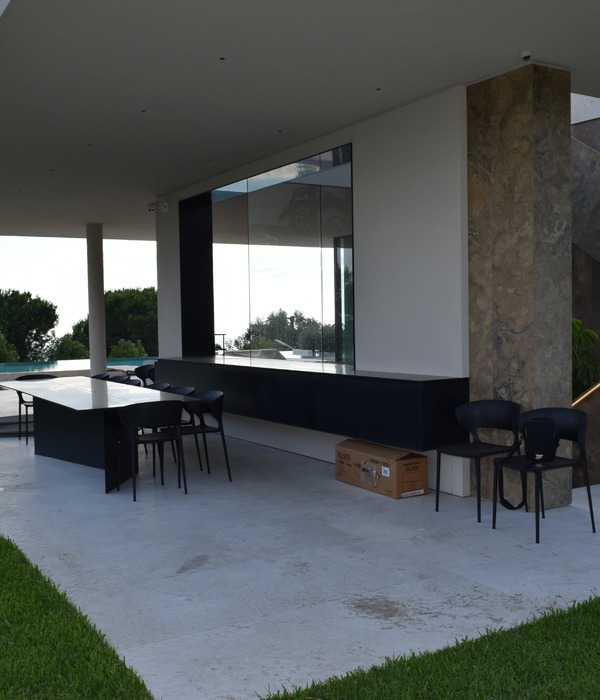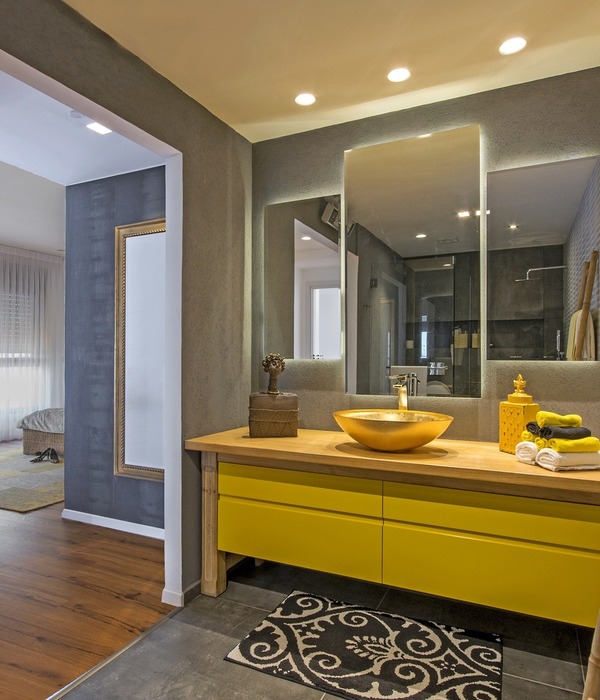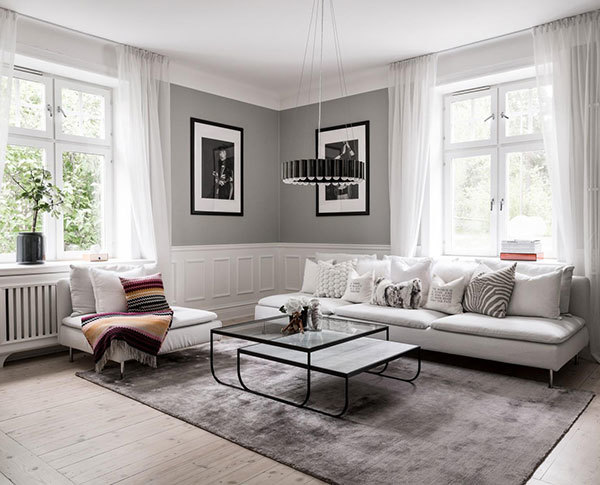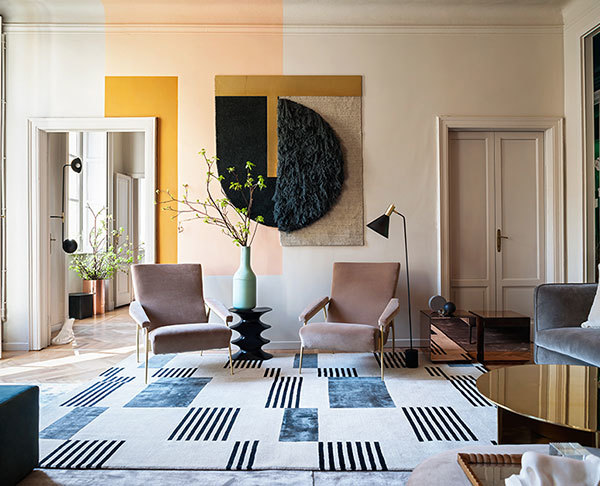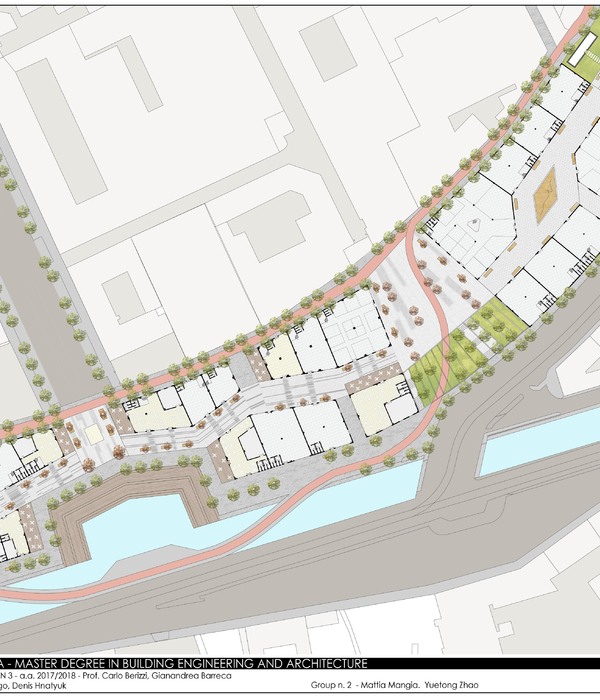Valtournenche, at 1500 meters above sea level, is famous for its skiing facilities that connect to Cervinia. The typical local house is very low, extremely small in size, completely covered in wood and with warm and feeble lightings. Externally it is possible to find the typical combination of gray stone and wood, of which the local vernacular architecture "rascard" is an exemplary case.
The project, instead of enclosing itself in a wooden cocoon, brings into the interior this strong relationship of splitted stone and honey wood. Light colors on the walls, new windows with reduced frames and the open-space kitchen, favor the entry of the snowy landscapes and their lights.
The grey color, applied to some walls and fabric elements, is the trait d’union of the composition, exalting the golden reflexes of the wood. Many copper elements, diffused in all the rooms, enrich and warm up the colors of the rooms.
Due to the minimum space reserved for mountain interiors, every room was designed with millimeter precision, but without renouncing any kind of comfort or service.
The bedroom has an indirect light hidden by the game of plasterboard panels, which composition focus the attention from the entrance to the opposite side of the room, like an alcove. Its design was inspired by some recent installation projects of contemporary museums (such as Serralves Museum).
The kitchen was enlarged with the addition of the living room, but to define the different areas, the floorings change according to its destination. Entrance and kitchen have a grey stone surface - useful also for the entrance after a day of skiing – and the parquet starts at its end to define the living room. The kitchen island physically underline this boundary but at the same time, the composition is lightened with an integrated hood on the top and a glass lighting above.
{{item.text_origin}}



