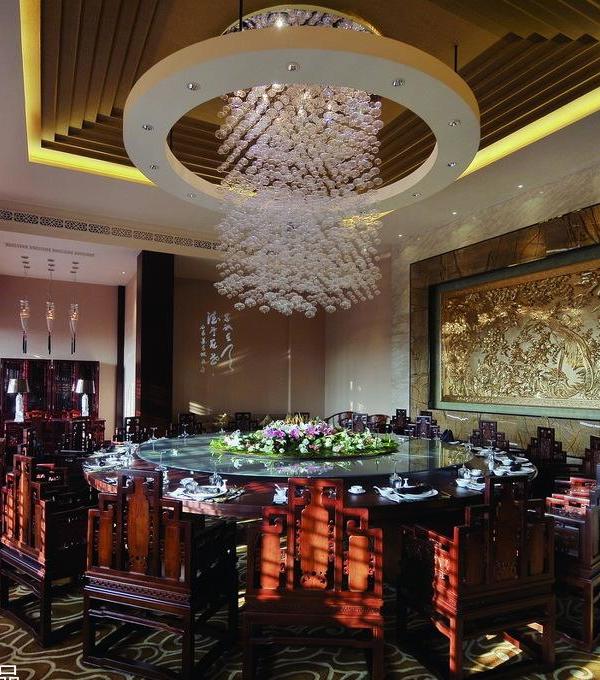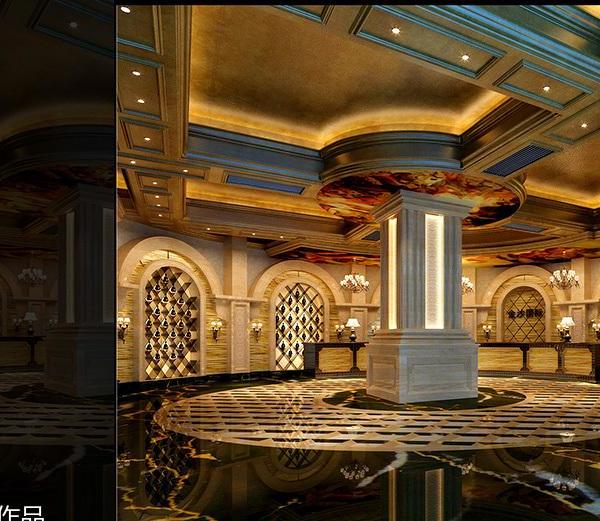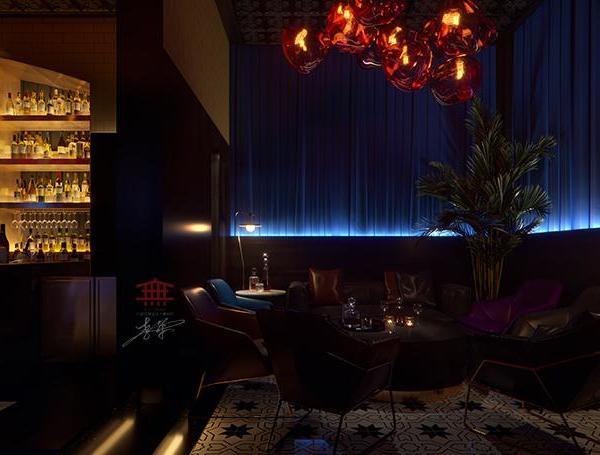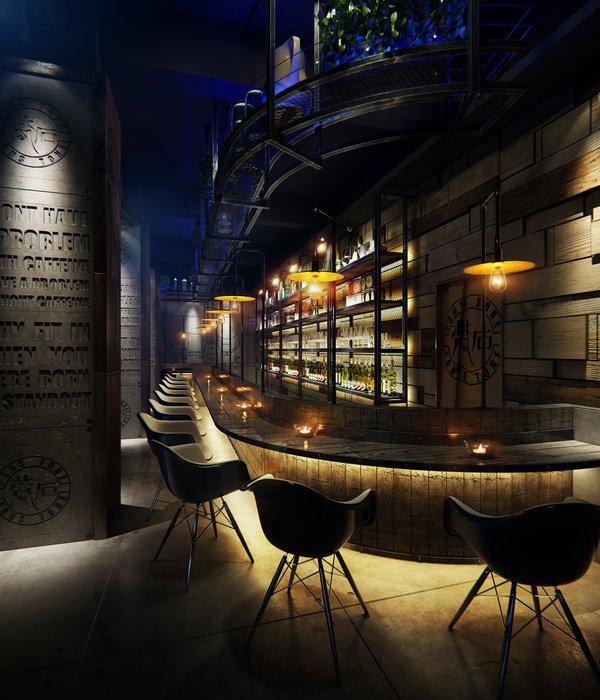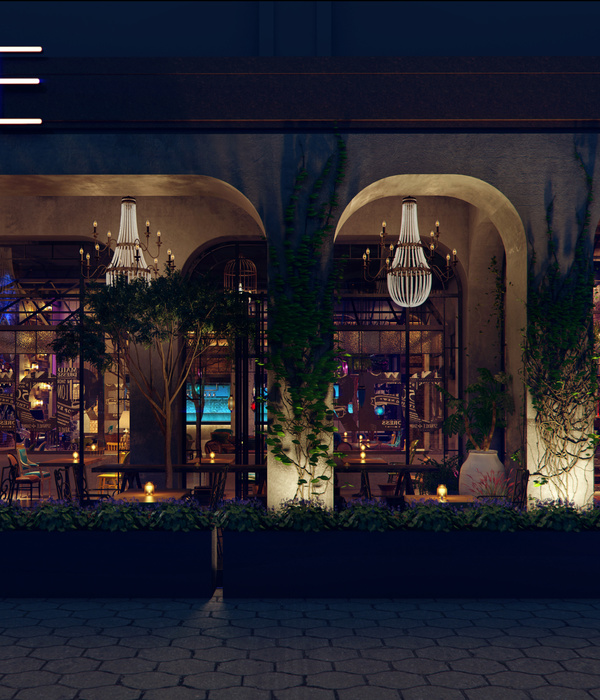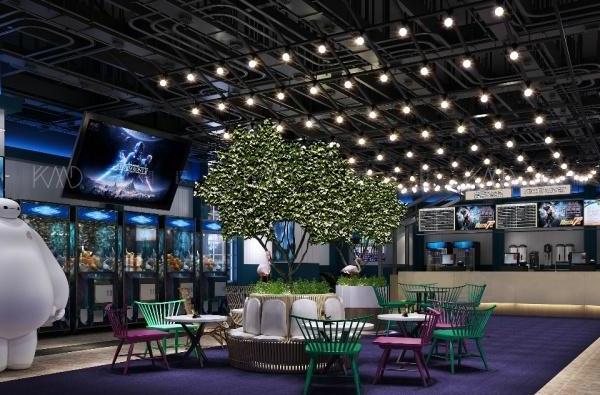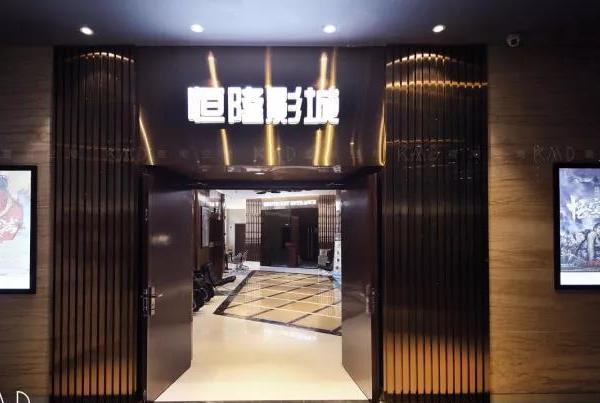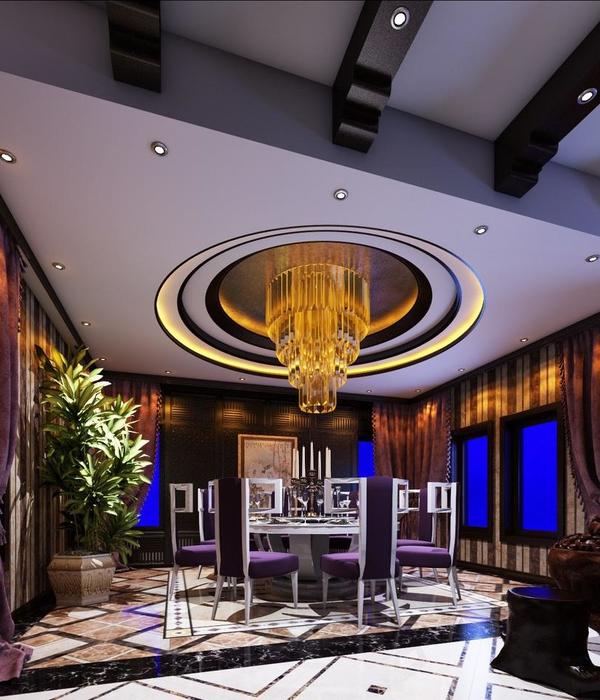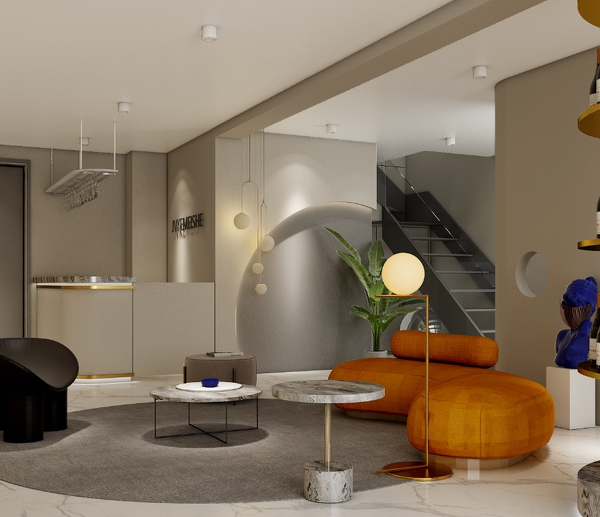Boulevard Club West Wing Expansion
The Boulevard Club West Wing Replacement Project is a new two-storey addition to the historic Boulevard Club on Toronto’s western waterfront. The addition replaces the existing west wing, which was originally built as a boathouse and became structurally compromised beyond repair.
Photography By Scott Norsworthy
The project provides new change rooms for men, women, families and youth; a spa and wellness center; five badminton courts and a multi-use gymnasium. Numerous small lounge spaces are combined with beautiful finishes like wood and natural stone to give the entire facility a luxurious spa-like feel. The circulation spaces, the spa, two lounges, and a new roof terrace open to the lake to take full advantage of the waterfront view in ways the original building never did.
Photography By Scott Norsworthy
A significant challenge of the project was to organize the large, windowless volumes elegantly and naturally on a very tight site and to seamlessly extend the circulation flow of the existing building. The mass of the large spaces within the building is mitigated by a large, flowing roof. The roof starts low on the east to connect gently to the historic clubhouse and to maintain views to the lake from the Parkdale neighborhood to the north and then rises to the west over the second-floor badminton courts. The roof is to be an iconic landmark from the water; a 21st-century addition to the sculptural roof compositions of the early 20th-century center block and mid-century east wing.
The project aims to minimize environmental impact and energy use, incorporating a UV treatment plant for stormwater, heat recovery on the waste water, extensive use of LED lighting and a highly insulated envelope with a high albedo (white) roof.
Photography By Scott Norsworthy
Project Info Architects : Teeple Architects Location : Toronto, Canada Year : 2015 Type : Club Photographs : Scott Norsworthy
Photography By Scott Norsworthy
Photography By Scott Norsworthy
Photography By Scott Norsworthy
Photography By Scott Norsworthy
Photography By Scott Norsworthy
Photography By Scott Norsworthy
Photography By Scott Norsworthy
Photography By Scott Norsworthy
Photography By Scott Norsworthy
Photography By Scott Norsworthy
Photography By Scott Norsworthy
Plan Site
Plan 1
Plan 2
Elevation
Section
Section
{{item.text_origin}}


