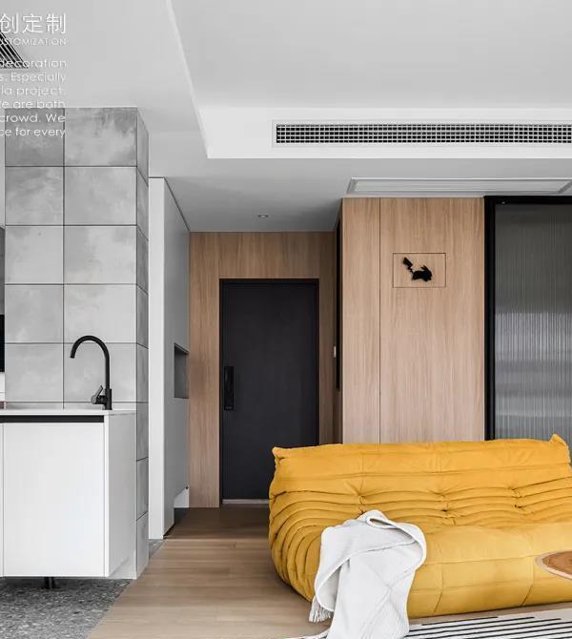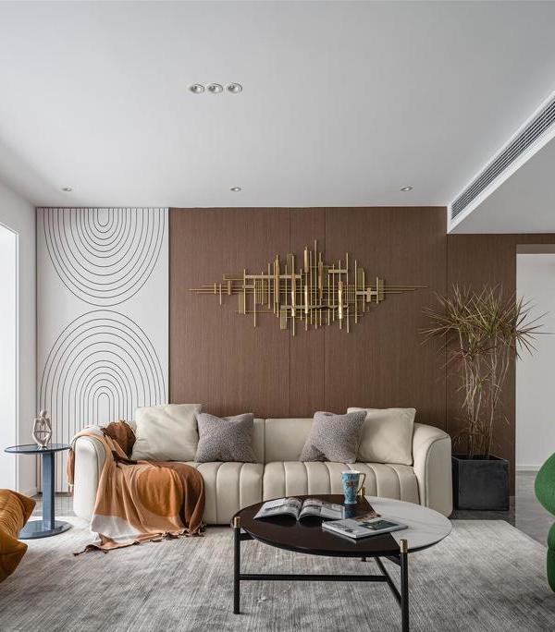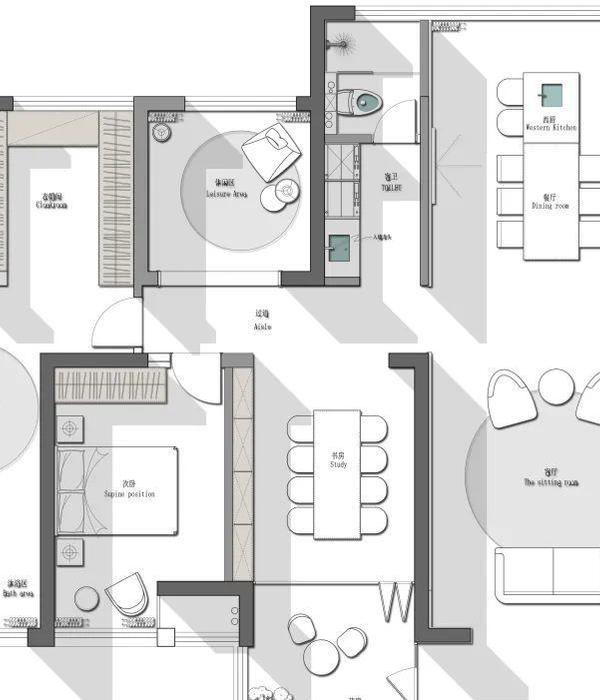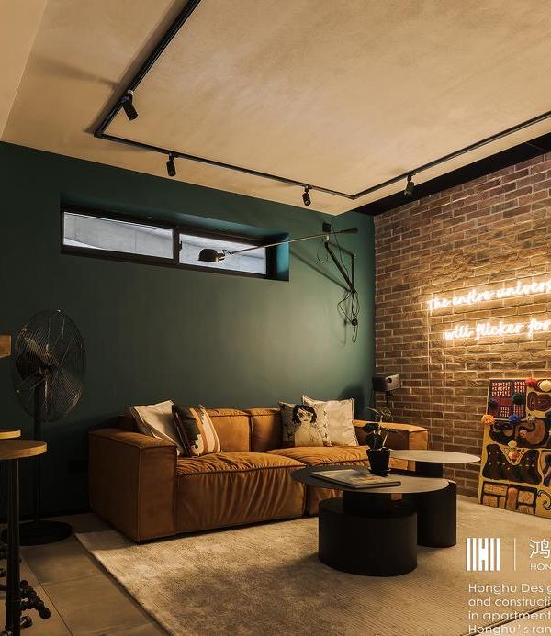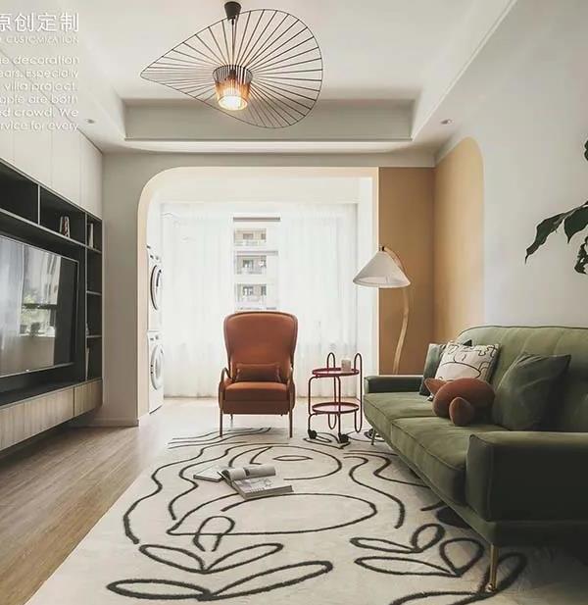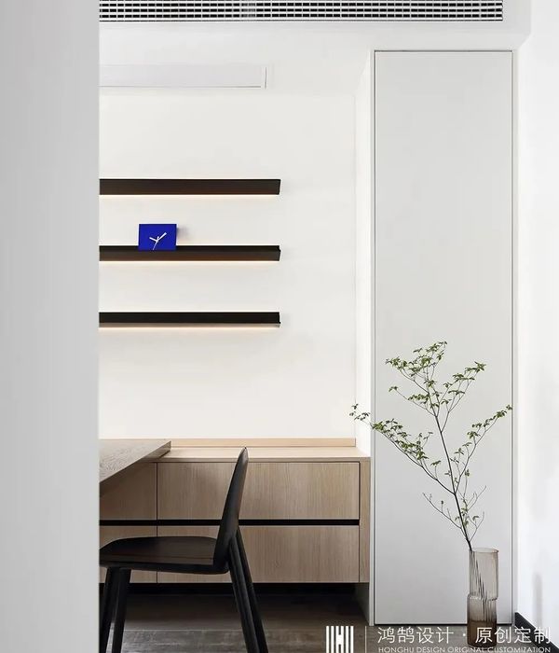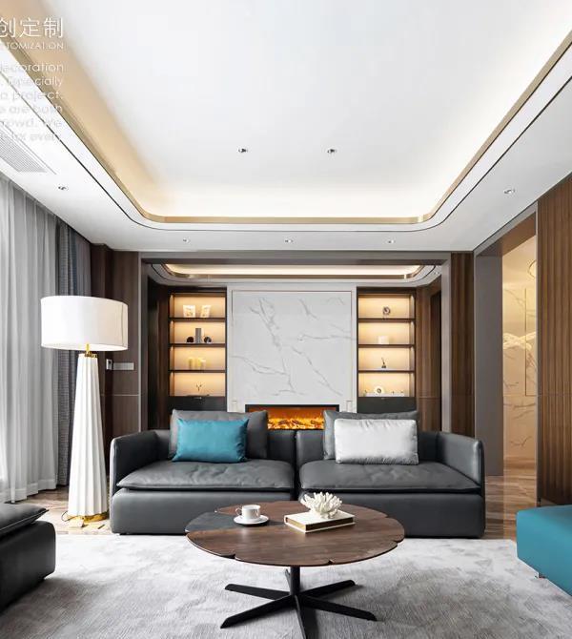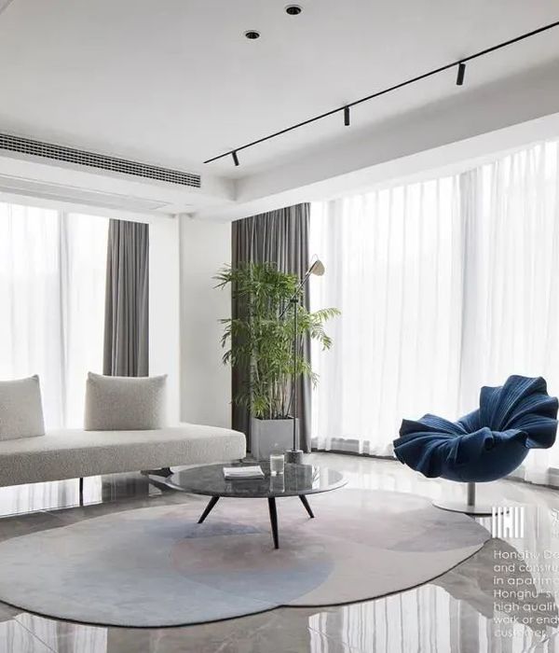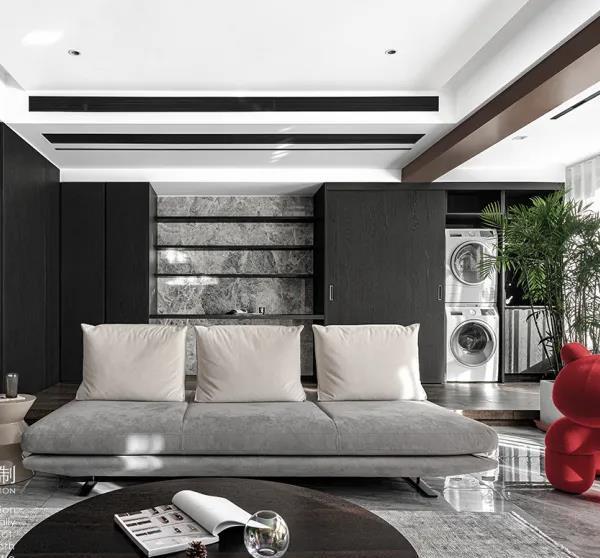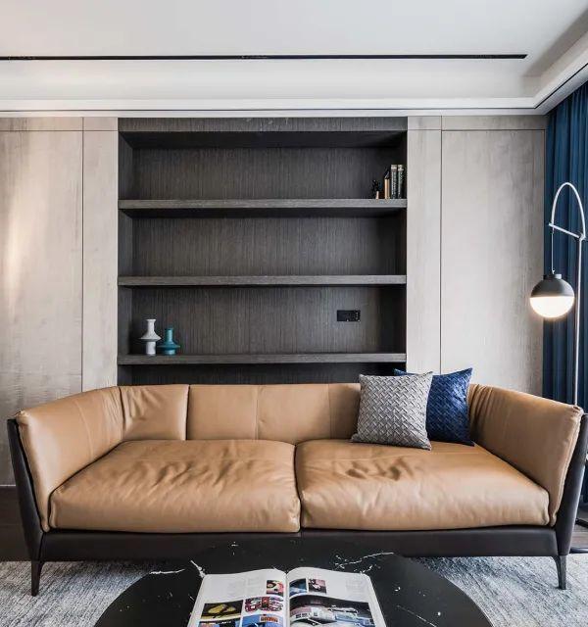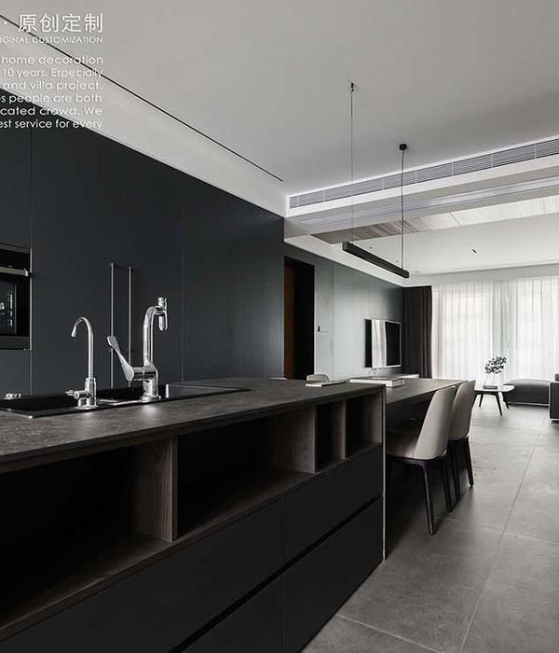Petaluma House, a split-level, open plan contemporary dwelling is located in a rural subdivision near Whitby. Surrounded by very traditional custom homes, this gem stands out with its’ clean lines, prominent roof lines and an elegant composition.
Designed for a retired professional, both function and flexibility of space played a large role in the layout of spaces.
A double-height glazed atrium filled with bamboo trees at the entrance brings natural daylight into the lower level entertainment and recreation rooms. An elegant, open-riser concrete and steel stair accentuates this space, nestled between the tall vegetation and an indoor waterfall.
The main living space encompasses an open kitchen, with a dining room, and a screened porch which has the ability to merge with the interior or the outside of the dwelling.
The slightly lowered living room is fully glazed and is connected with an ipe balcony.
Elements of whitewashed Douglas Fir cedars and soffits, mahogany, concrete and glass appear throughout the house, providing a natural, yet timeless palette.
The client, a vintage car collector needed a room to store his gems in an integrated, and fully glazed attached car garage, which looks out onto the surrounding ravine.
Petaluma House features finished concrete floors throughout with radiant-in-floor heating and cooling. The house has ample daylight and provides a comfortable atmosphere with natural ventilation.
The master ensuite, a spa-like nook is located within the master bedroom; a modern approach with a very open, yet natural feeling.
Keeping age in mind, a pneumatic see-through elevator shaft was integrated into the design, connecting all levels and adding an industrial touch.
Data sheet Architect: Trevor McIvor Architect Inc Lead Architect: Trevor McIvor Project designer: Steve Choe Interior designer: Dorota Jackowski Location: Whitby, Toronto GTA, Ontario Site area: 4,550 m2 Project Area: 5,000sf (460m2) Project completion year: 2017-18 Builder: Ortolan Building Design Ltd Structural Engineer: Blackwell Structural Engineers Photography: Adrian Ozimek
{{item.text_origin}}

