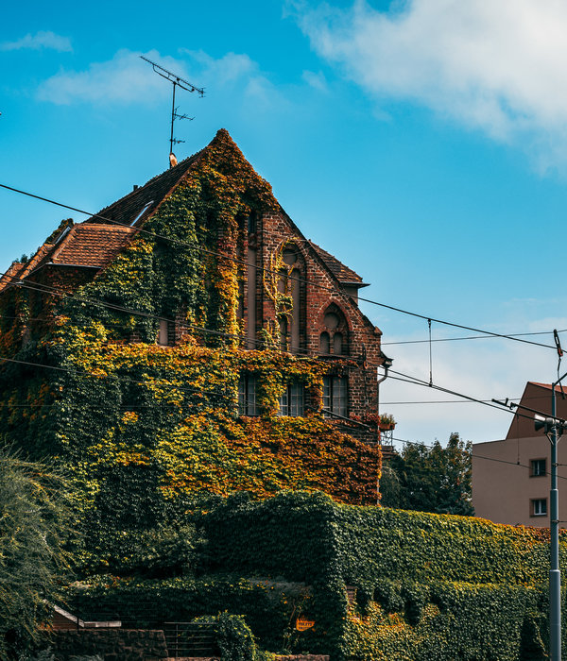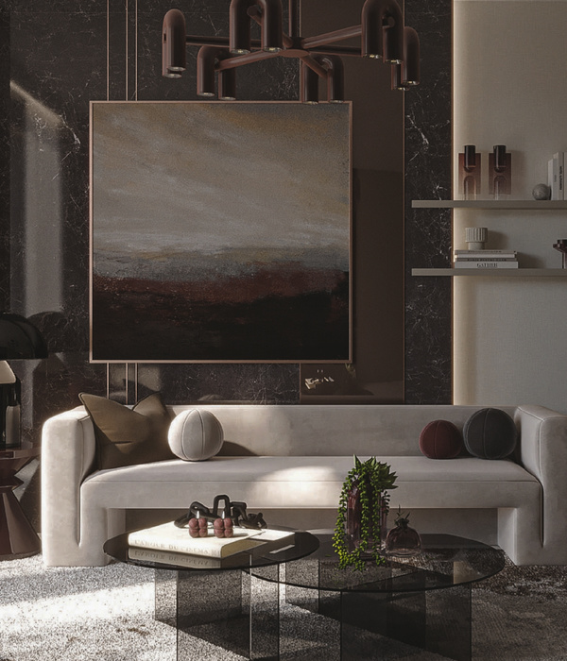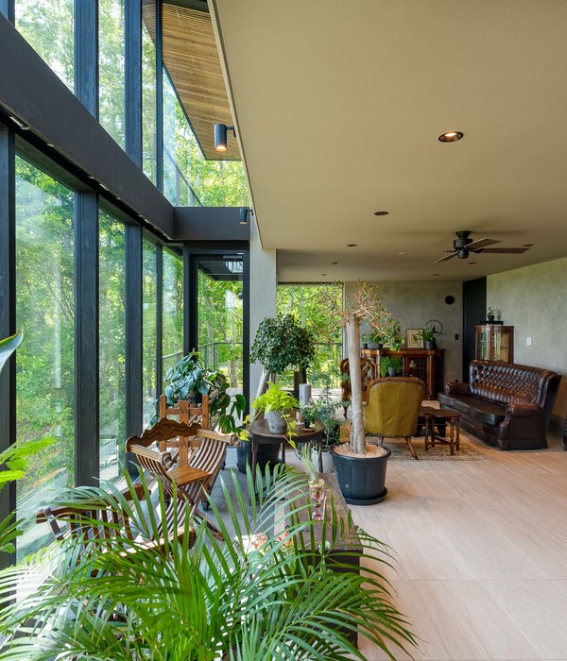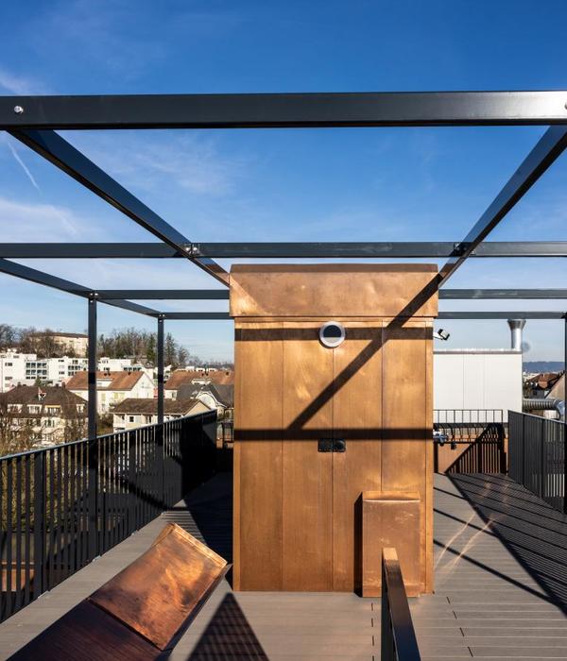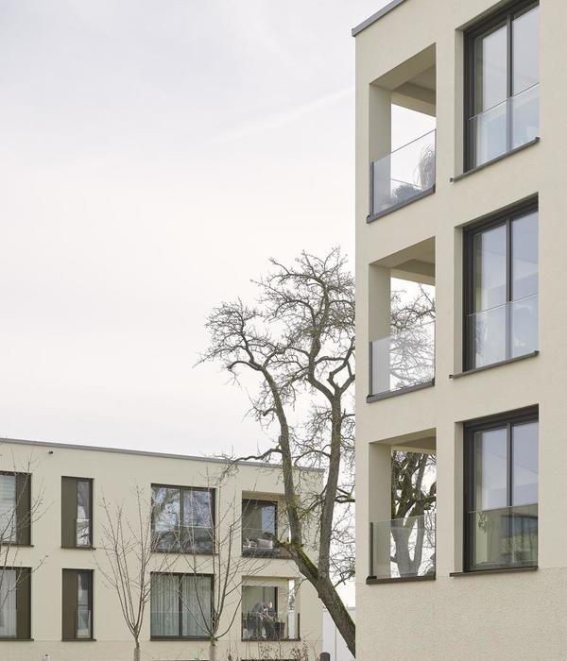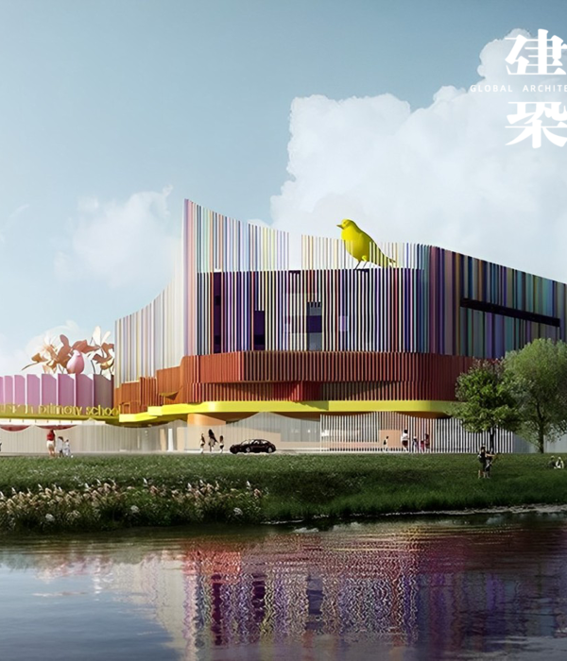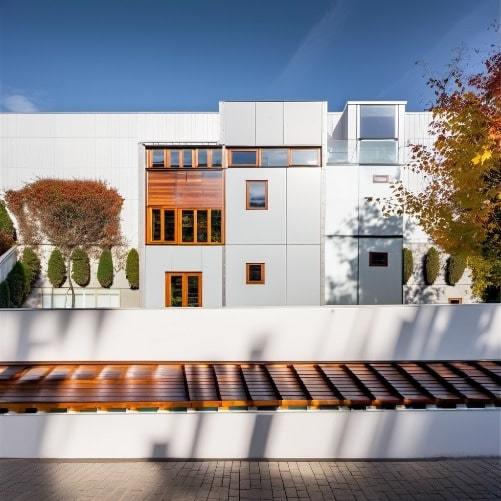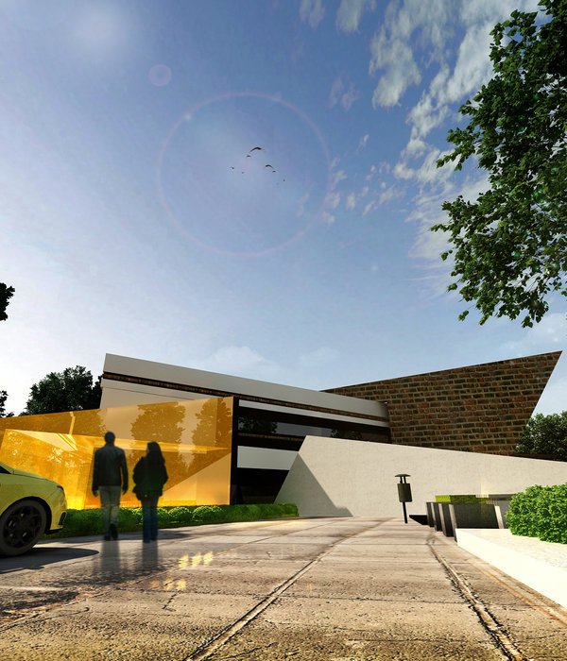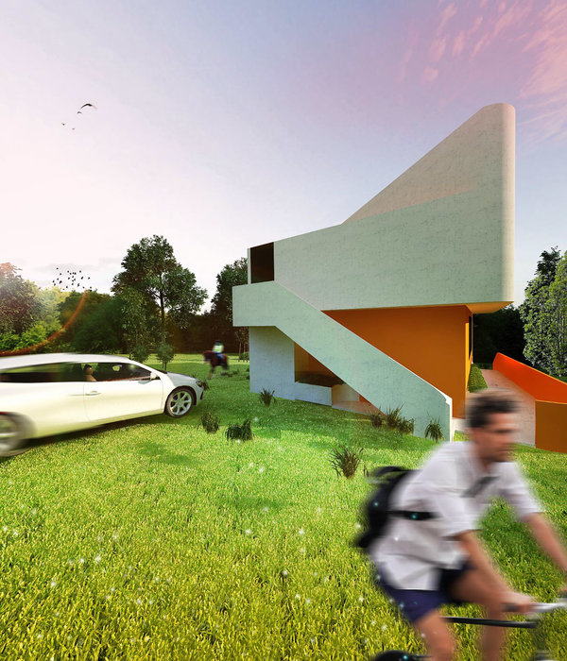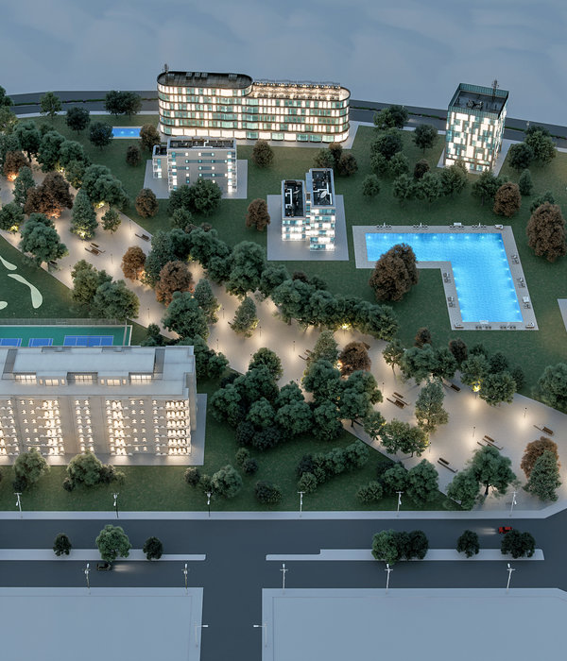项目坐落于巴拉圭圣贝纳迪诺市,该市以崎岖的山地景观而闻名。项目场地地理条件得天独厚,为了发挥出场地的最大优势,建筑师将住宅体量排布在场地最具魅力的地方,使居住者享受到绝美的地平线景观。
▼项目概览,overall of the project © Darío Mereles
In the city of San Bernardino, known for its rugged topography in most parts of its territory. We place ourselves in a land with privileged views. Taking in mind the particularities of the site, we decided to focus our objectives into enhancing the most captivating aspect of it: THE HORIZON.
▼由坡顶的道路看建筑,View the building from the road at the top of the slope © Daniel Ojeda
▼建筑与山体和地平线融为一体,The building blends into the site and the horizon © Daniel Ojeda
设计旨在尽可能地避免建筑对环境造成的影响。整栋建筑几乎全部由混凝土建造,而巧妙地结构使厚重的混凝土体块漂浮于地面之上,显现出轻盈之态。住宅由两块平行的水平混凝土板构成。楼板呈边长13米的正方形,两块楼板之间由4根结构柱支撑,从而形成了一个由9个4.33米模块组成的严谨的棋盘式柱网。
The intention is to intervene the land the least as possible. The house, made almost entirely of concrete, floats over the ground. Through two horizontal parallel plates of concrete, joined together by 4 columns in one level, a strict grid of 9 modules of 4.33mts is generated (a tic tac toe). A square of 13x13mts is established.
▼分析图,diagram © Bauen
楼板四周的垂直立面将一切结构与平面模块包裹在其中,起到为室内空间遮风挡雨的作用。这些格栅式立面可以根据需要灵活开启关闭。立面完全关闭后,在室内的玻璃幕墙与立面之间形成一条封闭的外廊,它如同一座360度的画廊,或是一条可爱的“jeré”走廊(西班牙殖民时期典型的回廊式建筑),通过光影与过渡空间定义了内部和外部的联系,彰显出极具地方特色的巴拉圭文化氛围。
This formation, structured and modulated, is wrapped in vertical planes that allow a space that can be dressed and undressed; a house that shelters, opening and closing towards the outside. A reconceptualization of the 360° gallery, the endearing “jeré” corridor, typical of the Paraguayan culture, a passage that defines the interior-exterior connection through dimness and intermediate spaces.
▼楼板四周的垂直立面将一切结构与平面模块包裹在其中,the structure is wrapped in vertical planes © Darío Mereles
▼立面格栅可以根据需要自由打开或关闭,The facade grille can be opened or closed as needed © Darío Mereles
住宅的下部采用了半覆土的形式,嵌在山体的斜坡中。等高线呈对角线状从楼板下方穿过,体量悬空的一角处则设置了游泳池。楼板上方是布满了绿植的露台,除了加强屋顶的隔热性能外,还为住宅增添了一个重要的观景空间,这种设计充分利用了场地地形,将景观视野的优势发挥到了极致。这种半覆土的形式使建筑不会遮挡到路上行人的视线,体现出设计对环境与人的最终。因为,地平线的壮丽景色是属于所有人的,没有人能够独占它,而是应该一起欣赏它。
▼楼板上方是布满了绿植的露台,This composition is topped off with a green coverage © Darío Mereles
▼由屋顶花园看地平线,viewing the horizon from the roof garden © Darío Mereles
▼屋顶花园中的休闲平台,terrace in a rooftop garden © Darío Mereles
▼休闲平台,terrace © Daniel Ojeda
The downhill topography of the land goes diagonally so it is dugged in a corner where the house is buried, while the pool is laid in the other corner. This semi-burial of the house allows the perspective of the passerby that walks on the street to be respected, a visual continuity. The view is democratized, it belongs to no one but everyone; we don’t appropriate of it, we just admire it together. This composition is topped off with a green coverage that, besides reinforcing the thermal isolation, generates a new space that acts a lookout, exploiting the most of the impotent views that the site offers.
▼泳池位于建筑的一角,The swimming pool is located in one corner of the building © Darío Mereles
▼由远处看泳池,viewing the pool from distance © Darío Mereles
▼泳池与立面完全打开后形成的外廊,The swimming pool and the veranda formed by the open facade © Darío Mereles
▼模糊的室内外界限,Blurred boundaries between indoor and outdoor © Darío Mereles
▼由室内看泳池,viewing the pool from interior © Darío Mereles
位于中心的模块是整个住宅中唯一不变的元素,中央平面模块中设有厨房,以及一系列围绕厨房展开的餐饮与聚会空间。除了中央模块外,其他模块均可通过滑动错位等方式,根据功能需求灵活调整组合,组合方式也多种多样,可2个一组,也可3个一组,甚至可以5个一组形成更为宽敞的开放式空间。工作室可以转变为客厅,反之亦然,所有功能空间的组合都服从于当下的需求。
The only unalterable module it’s the one placed in the center; which is the module where the fire resides, the meeting space around the food, “the kitchen”. All the other modules are modifiable, where by means of sliding planes, the spaces can be assembled, disassembled and reassembled as required. These spaces can be 2, 3 or 5, the studio can become the living room and vice versa, all subordinated to the needs of the moment.
▼封闭后的立面形成的“jeré” 回廊式的外走廊,“jeré” corridor formed by the closed facade © Darío Mereles
▼中央平面模块中的厨房,the kitchen in the central module © Darío Mereles
▼客厅与餐厅,living room and dining room © Darío Mereles
▼客厅,living room © Darío Mereles
▼天窗与横梁结构形成丰富的光影,The skylight and the beam structure create a rich light and shadow © Darío Mereles
▼夜景,night view © Daniel Ojeda
▼地下平面图,underground floor plan © Bauen
▼一层平面图,ground floor plan © Bauen
▼屋顶平面图,roof plan © Bauen
▼剖面图,section © Bauen
{{item.text_origin}}

