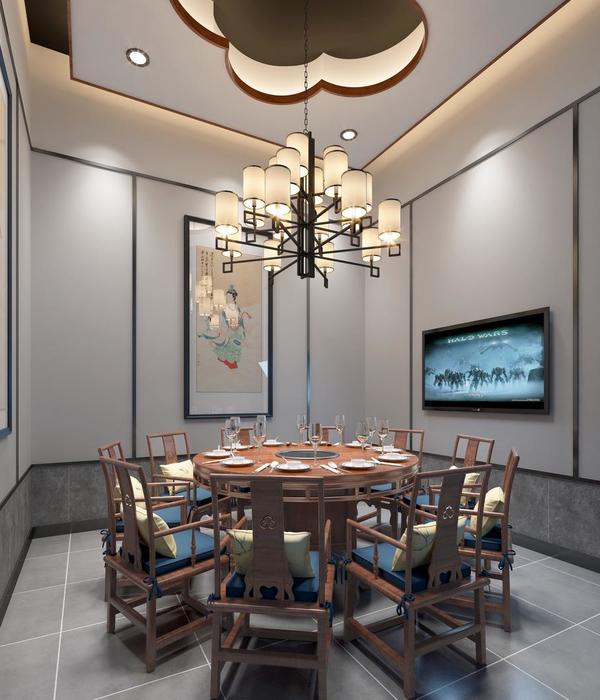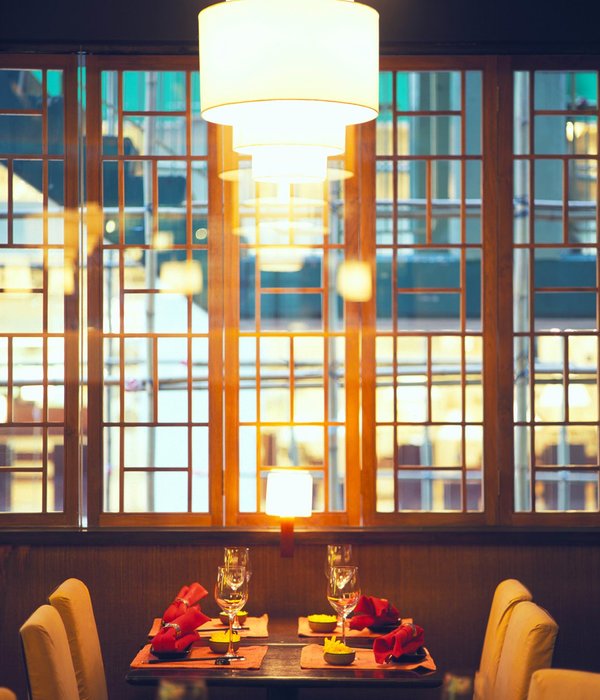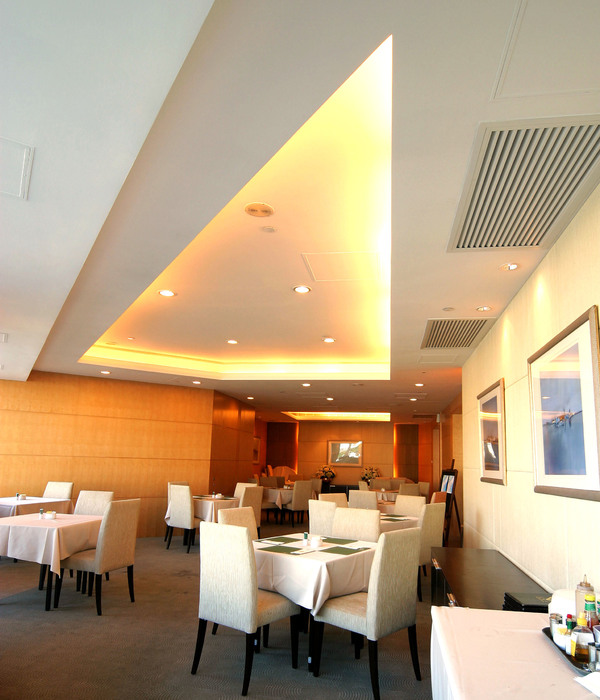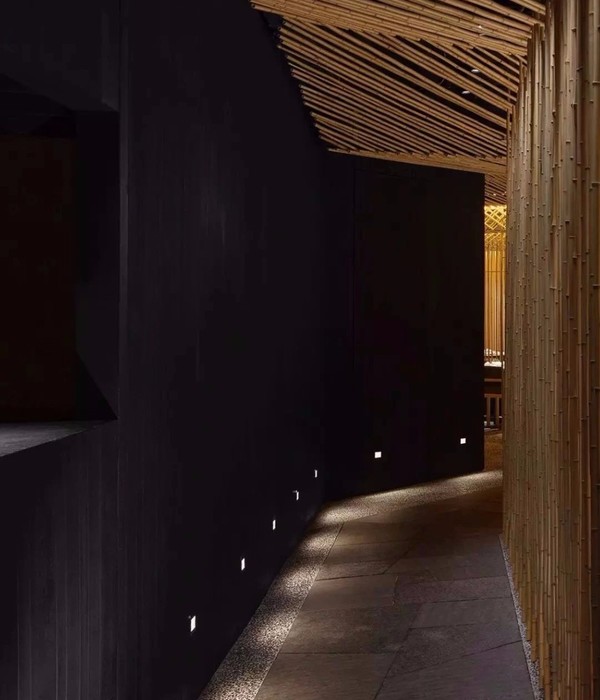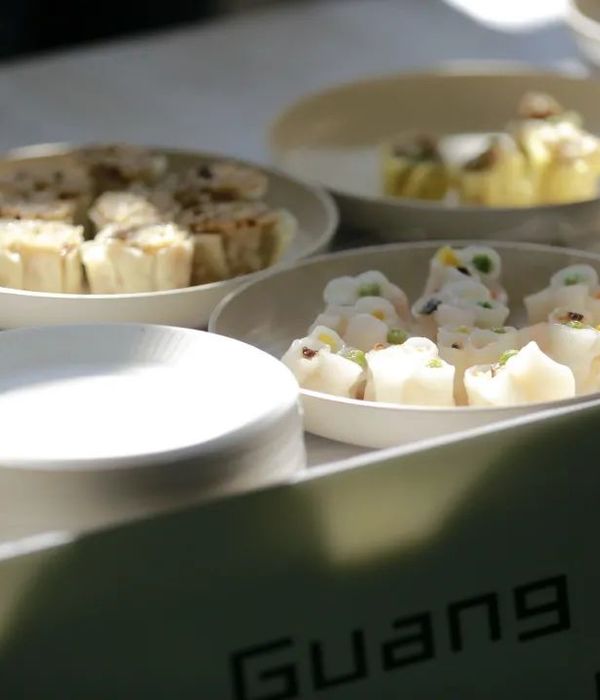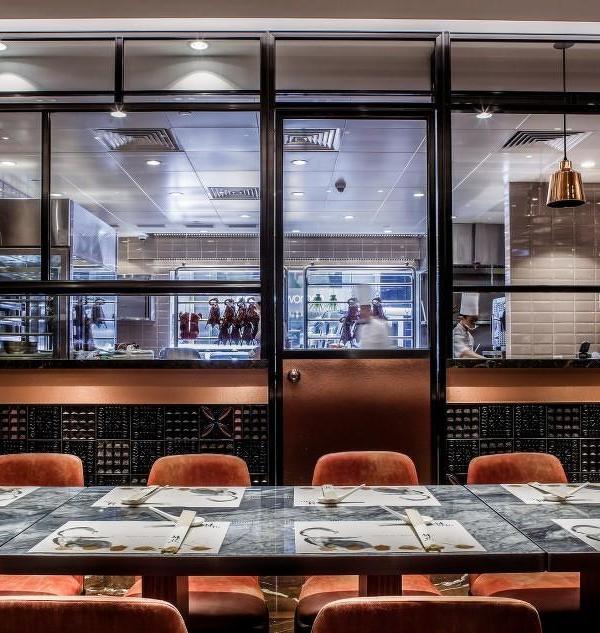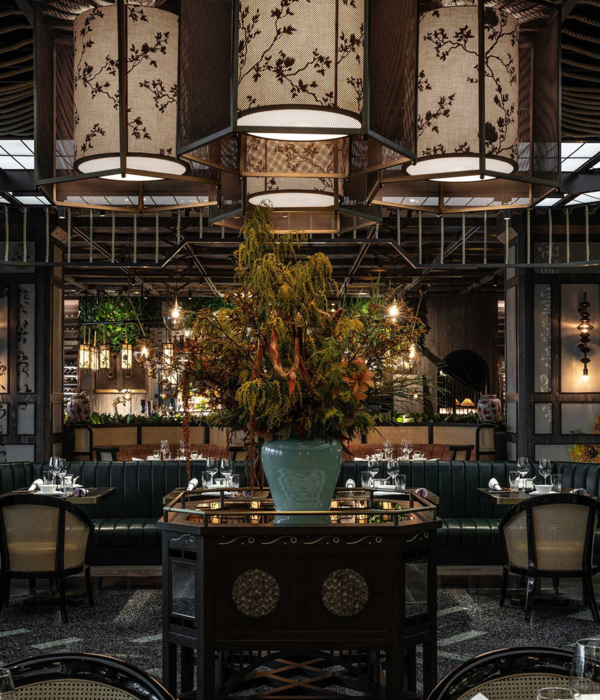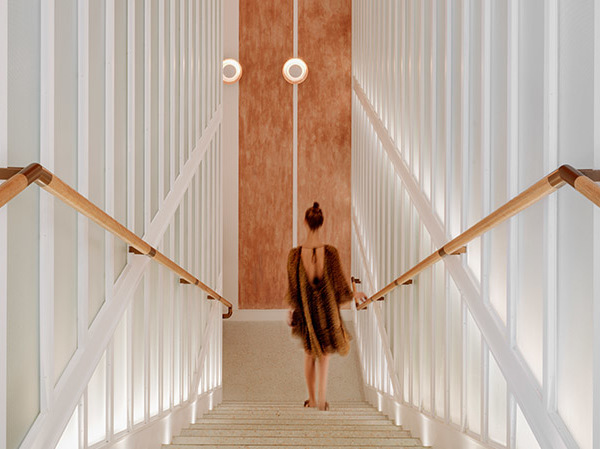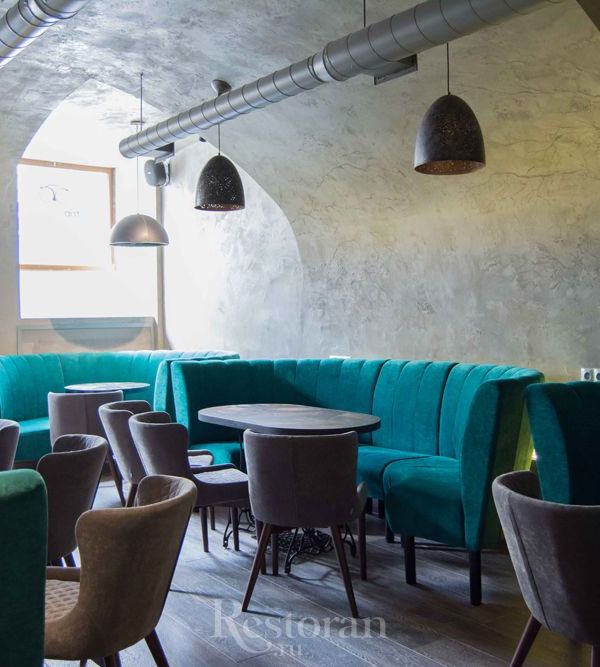古堡中的现代科学教育中心——I-LOFAR 都柏林教育中心
来自
Cooney Architects
.
Appreciation towards
Cooney Architects
for providing the following description:
闻名遐迩的Birr镇,位于Offaly郡,拥有中世纪历史及格鲁吉亚遗迹,自19世纪以来一直是爱尔兰的太阳系之眼。Birr城堡,曾是中世纪的关键要塞,如今植被茂盛,草木环绕,景色静谧,风光优美,从12世纪开始,Birr城堡一直处于镇中心位置。
The town of Birr, a historic market town located in County Offaly, with its medieval roots and Georgian textures, has been Ireland’s eye to the solar systems from the 19th century. Birr Castle, once a medieval stronghold and now a tranquil oasis of mature trees and gardens, has been at the heart of Birr since the 12th Century.
▼镶嵌在Birr城堡花园中的建筑,the barn carved into the gently rolling hills of Birr Castle Gardens
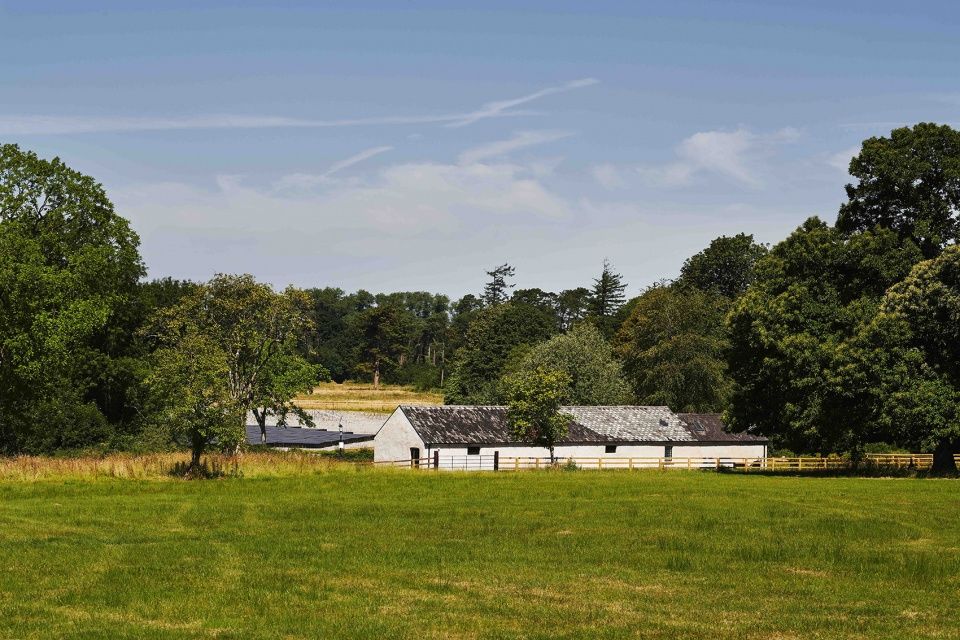
状如巨石的罗斯望远镜,也叫利维坦望远镜,仍然自豪地屹立在这片历史悠久的土地上,与现代伸缩望远镜线阵并列排开,后者即爱尔兰-欧洲项I-LOFAR项目的望远镜。
The Rosse telescope, also known as the Leviathan, a stone folly which still proudly stands on these historic grounds, side by side with the modern array of telescopic antenna, the Irish-European I-LOFAR telescope project.
▼古老花园周围的壮丽景色,with stunning views across the historic garden landscape
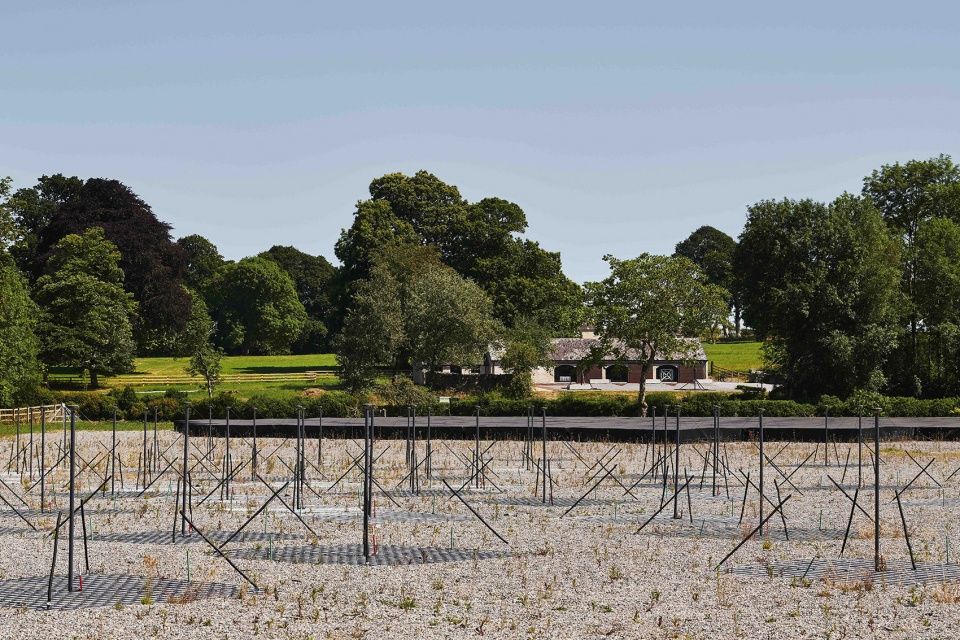
Palmer山的谷仓是一个不起眼的建筑,曾是传统活动的日常聚会场所,坐落在繁茂的百年老树之间,紧靠激流湍急的Camcor河岸,镶嵌在Birr城堡花园蜿蜒的山脉中。
The Mount Palmer Barn, a modest structure, that was once the daily meeting place for traditional demesne activities, is nestled between mature champion trees, on the edge of the vibrant river Camcor, carved into the gently rolling hills of Birr Castle Gardens.
▼坐落在老树间的谷仓,the barn nestled between mature champion trees
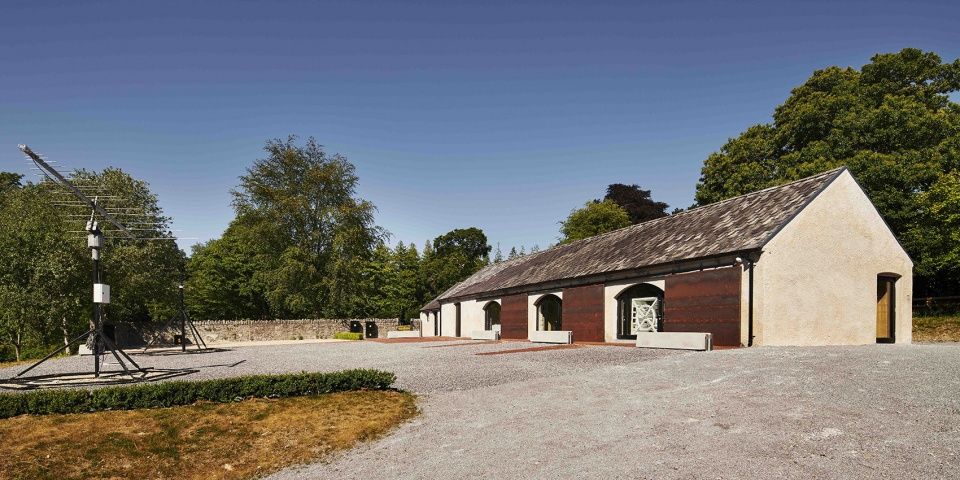
这座建筑现在是一个教育中心和科学中心,处于望远镜阵列上方的天然有利位置,这里可欣赏到古老花园的壮丽景色。
The building is now a thriving education centre and science hub, located at a natural vantage point above the telescopic array, with stunning views across the historic garden landscape.
▼谷仓作为教育中心和科学中心,a thriving education centre and science hub
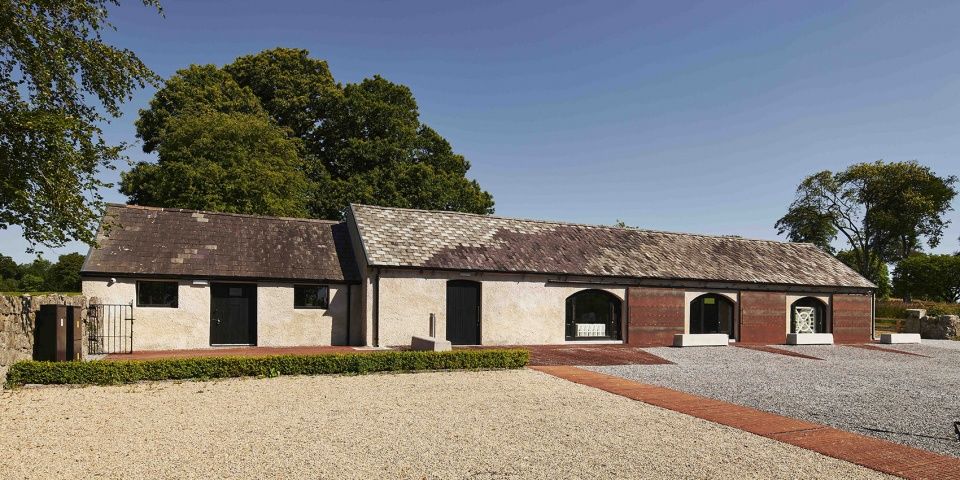
设计方法是通过在这种适度的结构中,应用可逆的现代装饰肌理,来保护Palmer山谷仓的历史遗迹和周边环境。
Our approach was conserving the historic fabric and setting of Mount Palmer Barn, by applying a reversible, modern patina of textures to this modest structure.
▼谷仓室内效果,the interior view of the barn
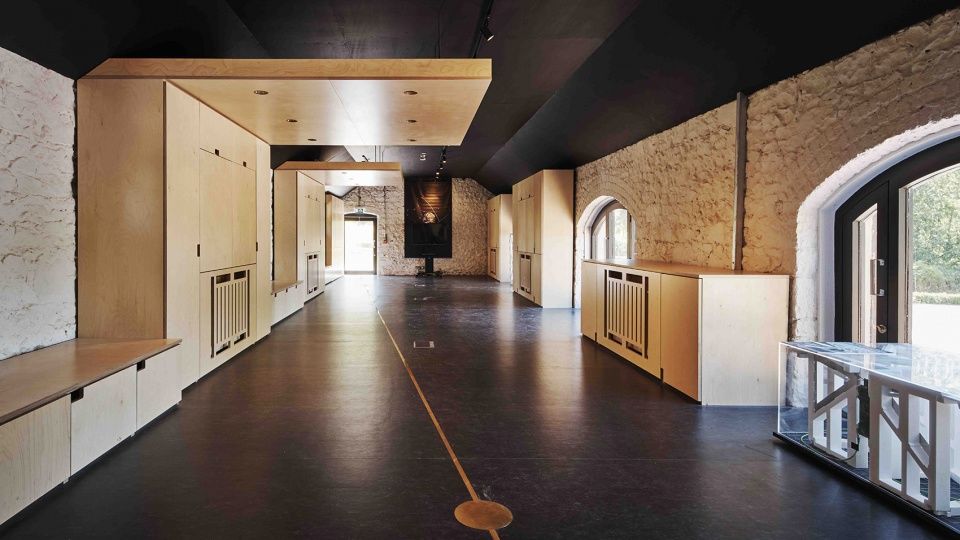
▼现代轻质骨架与石墙形成对比,a new lightweight modern carcass contrasting from the thick stone walls
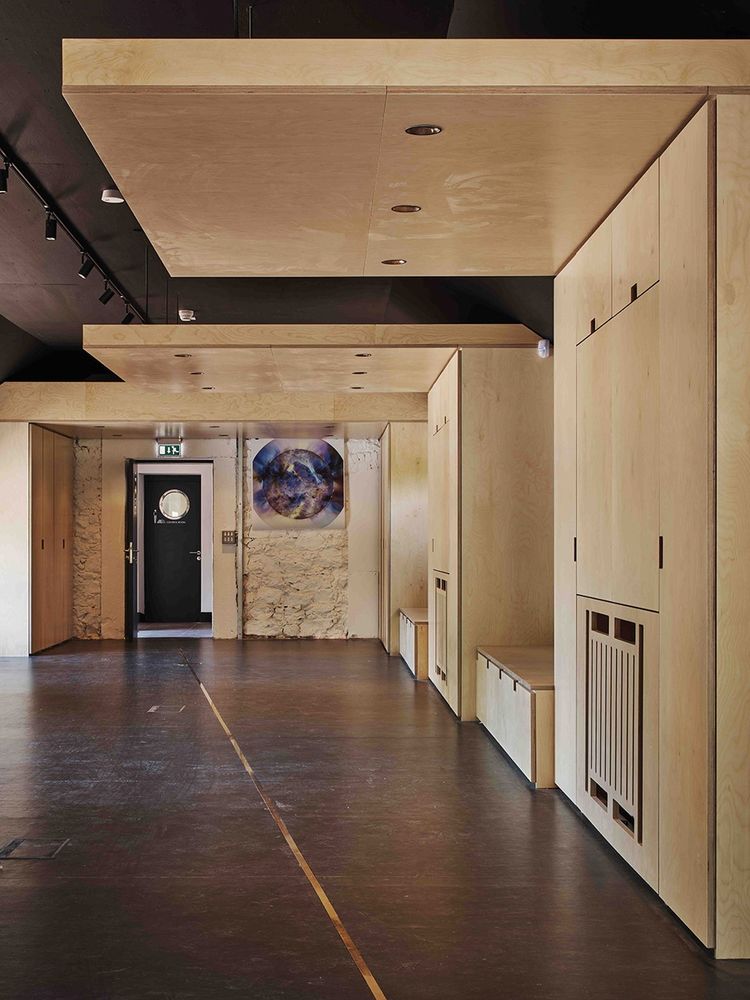
使用石灰膏、天然石板和全新的硬木木窗,装饰外墙表层。而在内部,置入独立的现代轻质骨架,与厚重的石墙形成对比,以支持游客体验和临时活动。
A new external skin of lime plaster, natural slates, and new hardwood timber windows were applied. Internally a new lightweight modern carcass, standing independent and contrasting from the thick stone walls, adds a functional support to modern activities and the visitor’s experience.
▼室内入口处,the entrance of indoor
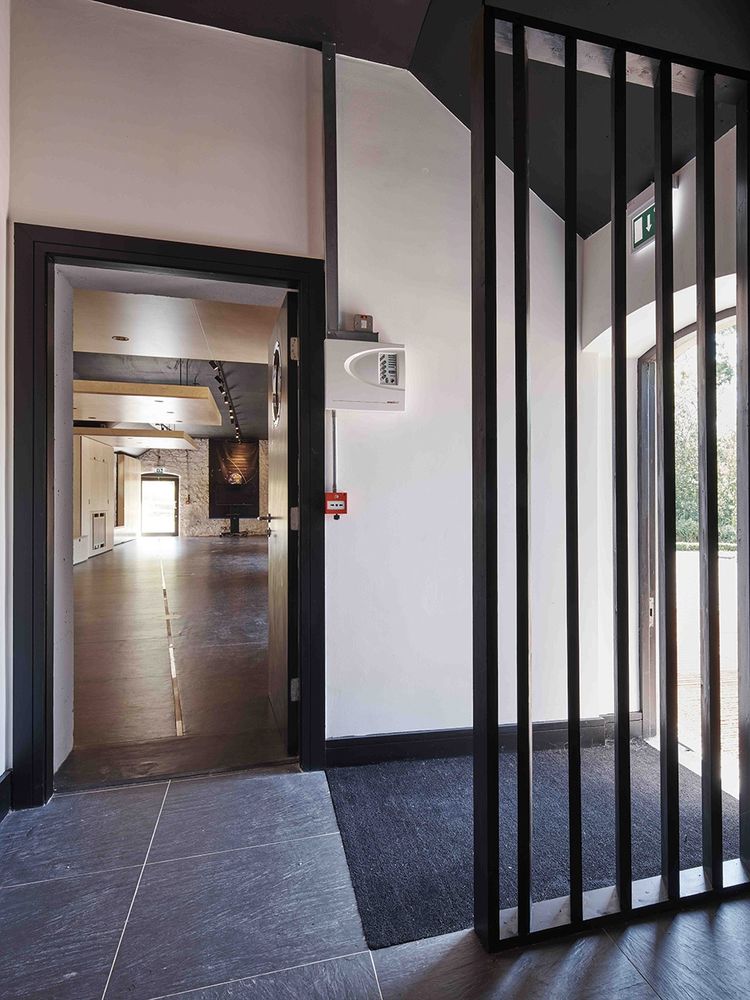
▼从室内看庭院,views from indoor to courtyard
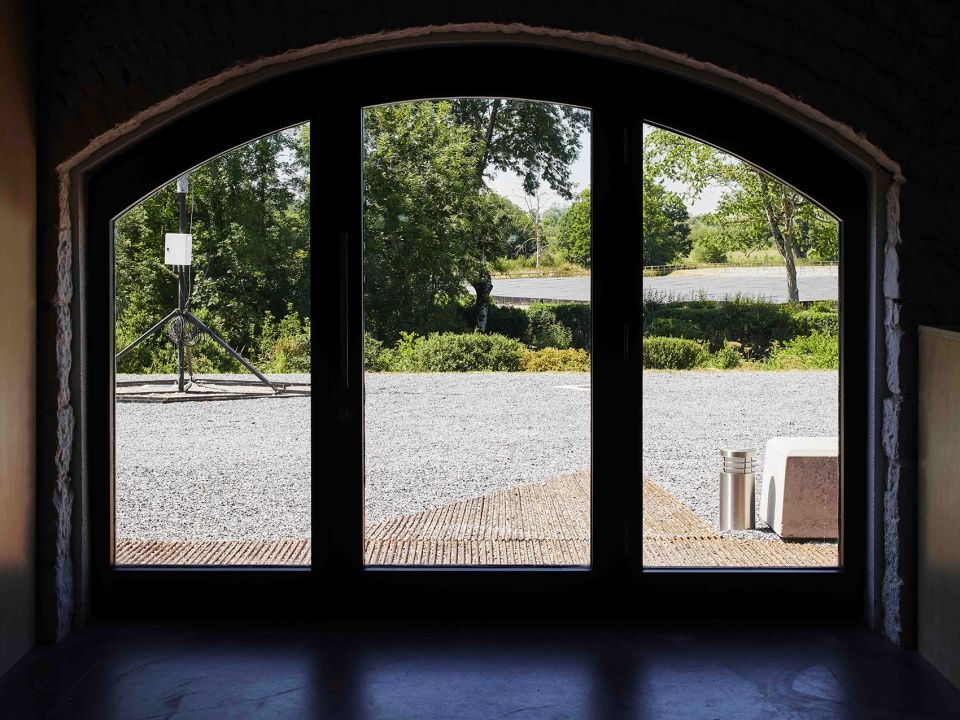
庭院由古老的石墙包围,无需格外维护,为教育中心提供了宜人的户外环境,它们由石头坐凳、碎石子和腐蚀过的金属网片共同组成。
A low maintenance landscaped courtyard, enclosed by the historic stone walls of the yard, provides the setting for the education centre, with external seating, textured stone chippings and a corroded metal layer.
▼室外金属板,corroded metal layer outside
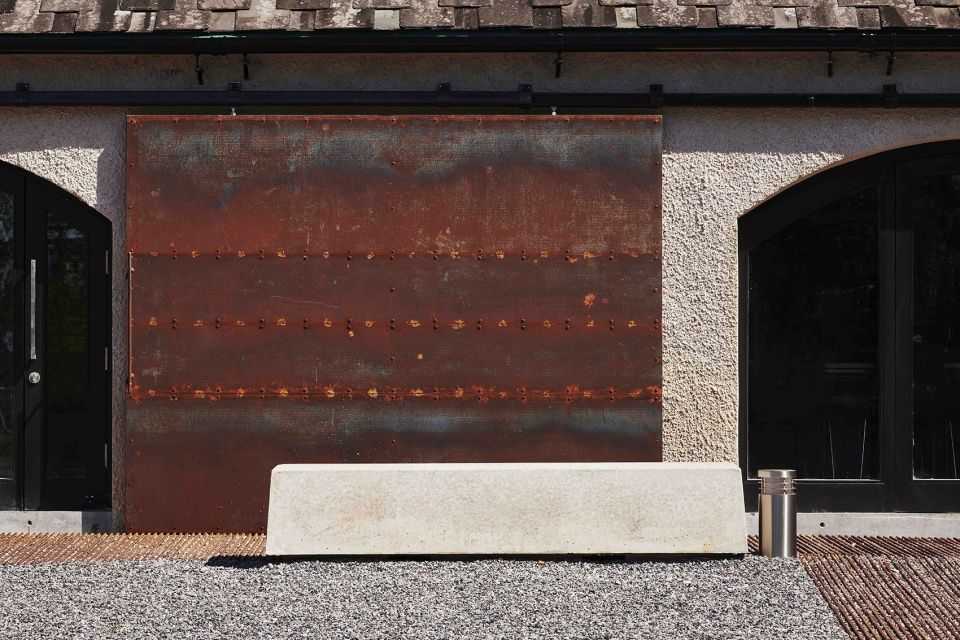
▼石头围绕着的庭院, courtyard with external seating, textured stone chippings and a corroded metal layer
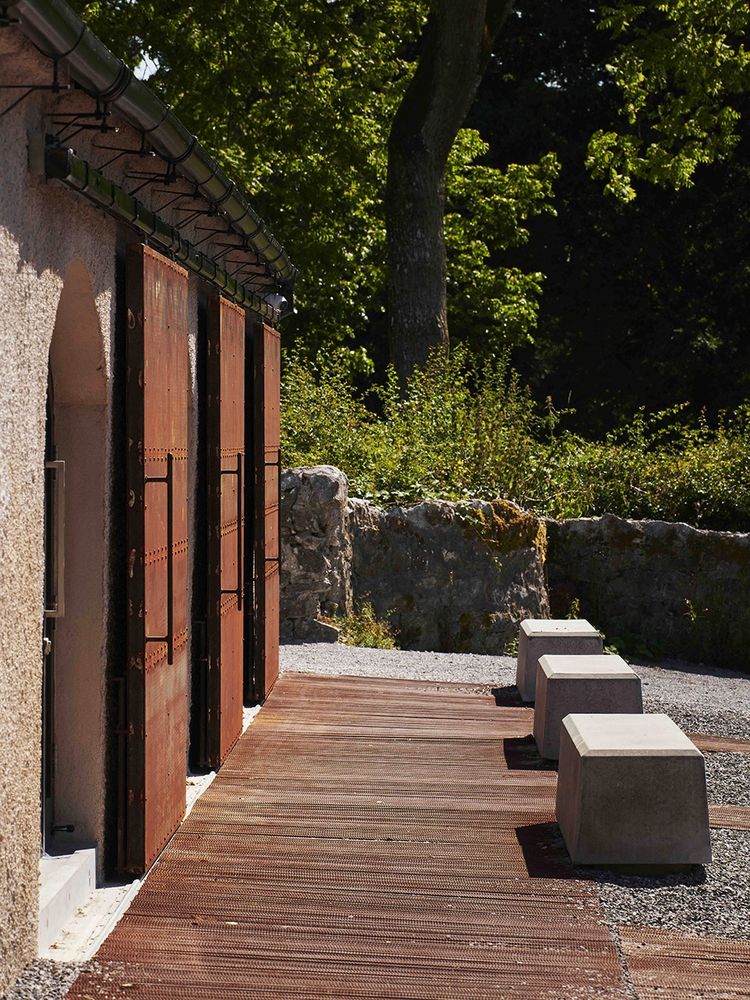
▼总平面图,site map
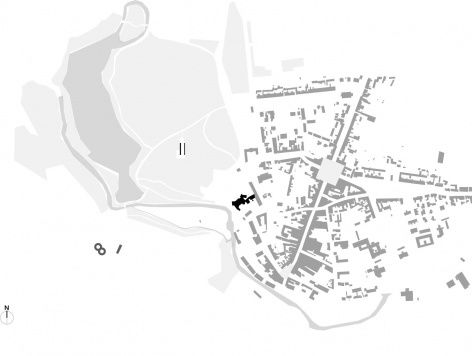
▼平面图,floor plan
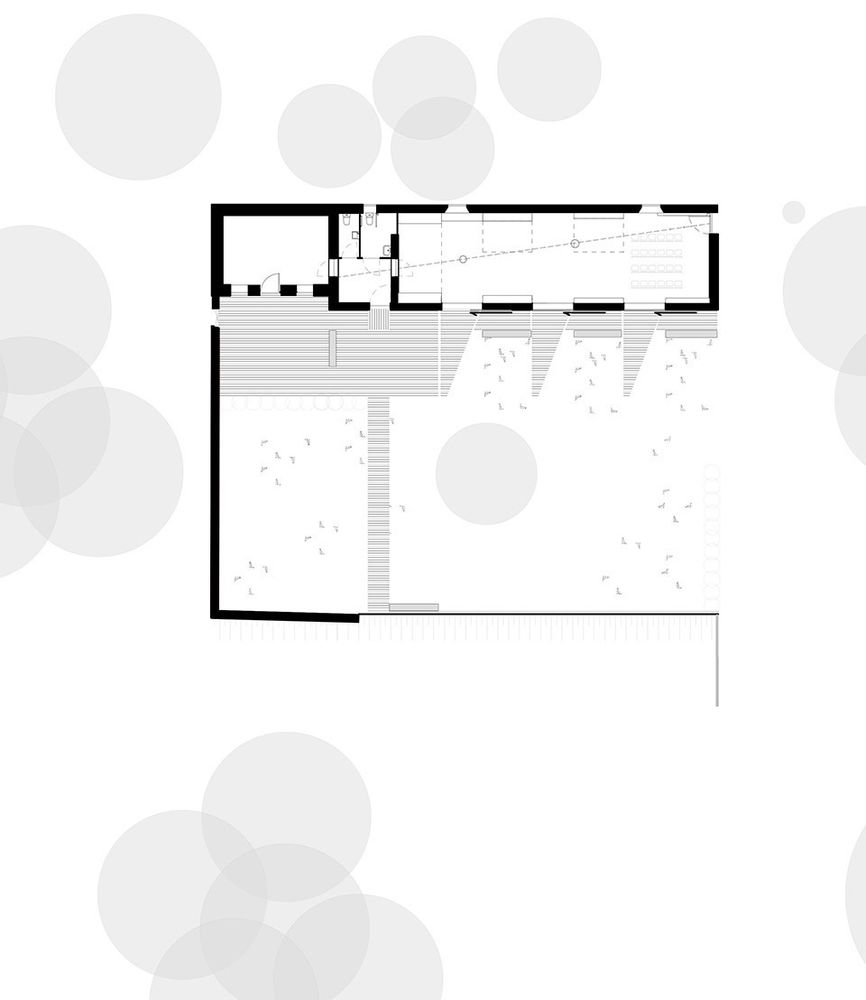
▼立面图,elevation

▼剖面图,section
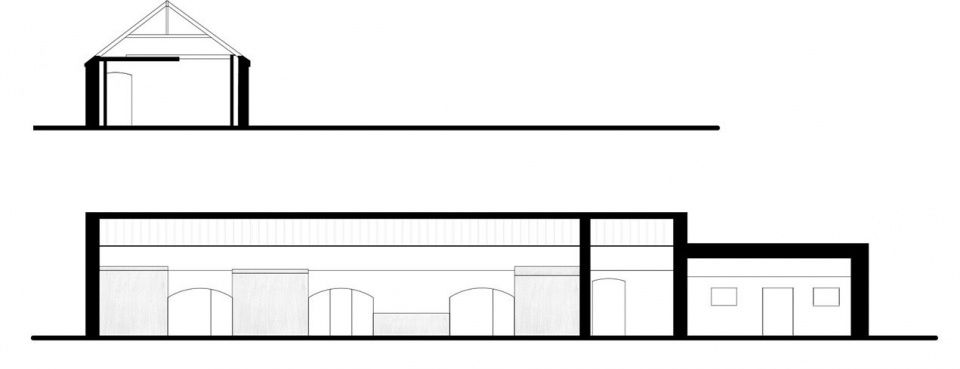
▼细部,detail
Trinity College Dublin
Architect: Frank Cooney, Bryan Brady, Ana Paula Barbosa, Lucy Yang
Main contractor: Michael Bracken & Sons
Completion Date: 2018.05
Location: Mount Palmer Barn and Yard, Birr Castle Demesne, Birr, Co. Offaly
Project Size: 140 Sqm
Budget: €250,000 approx
Project Photography: Ros Kavanagh



