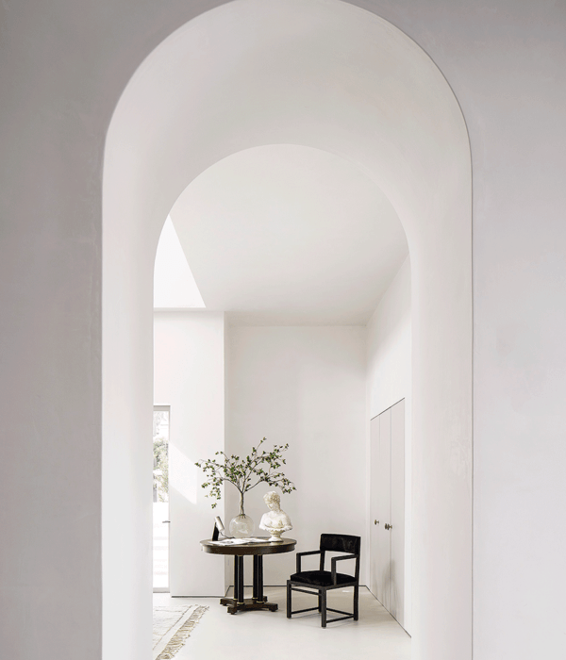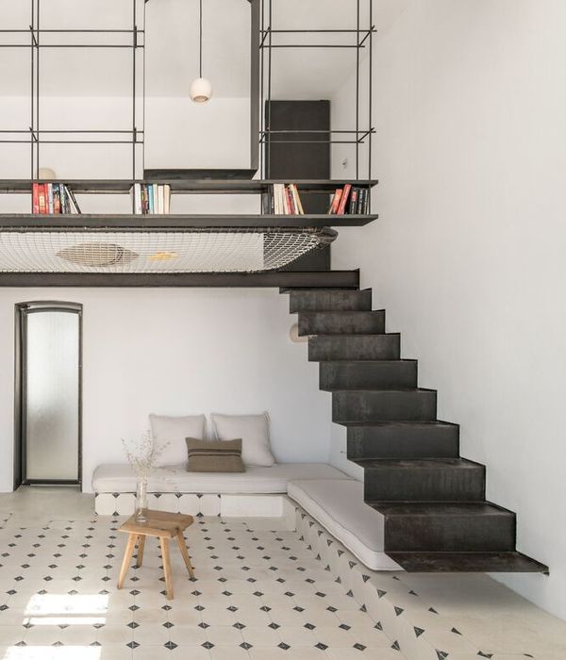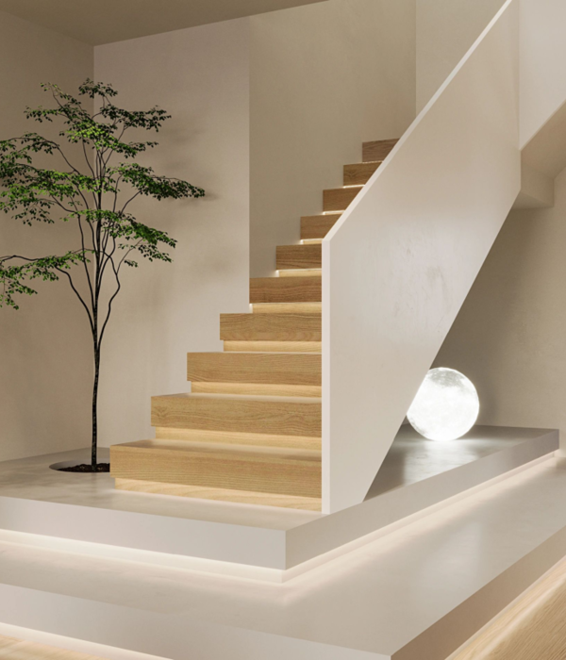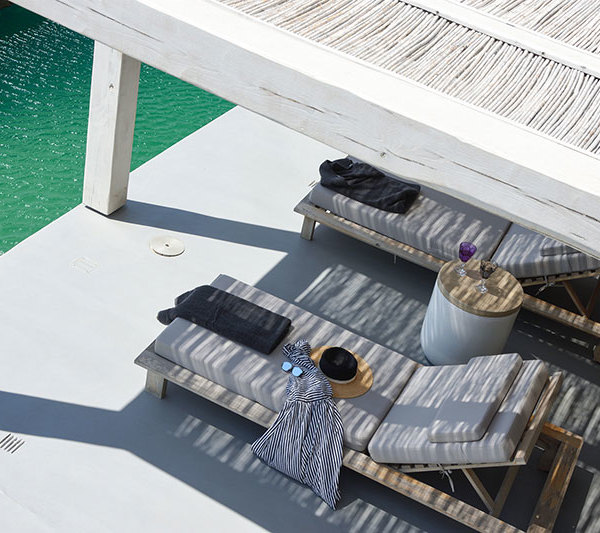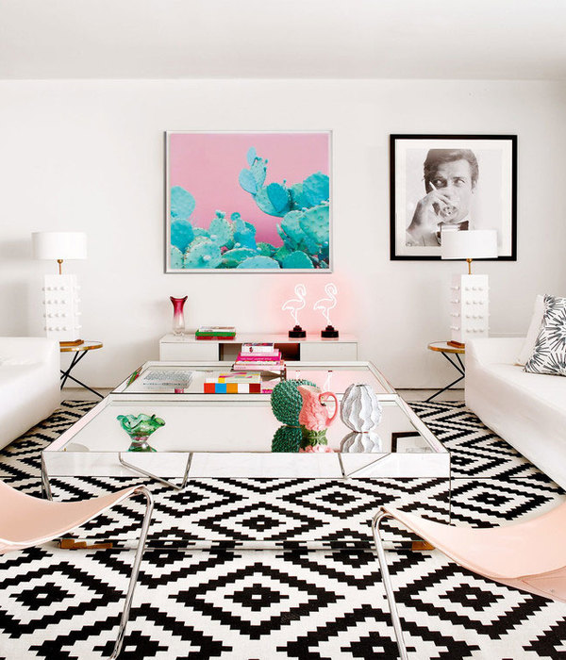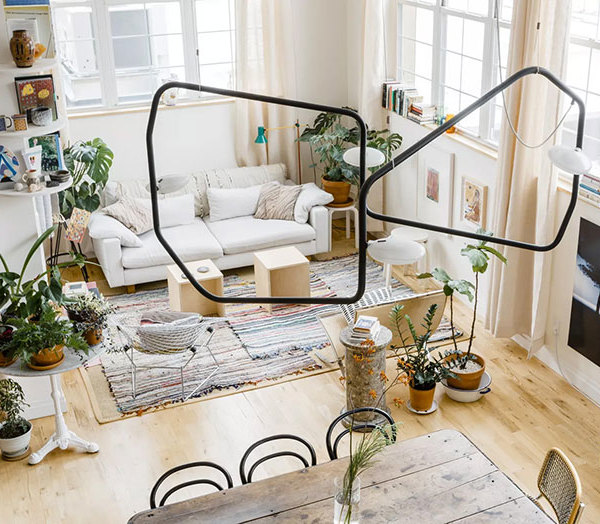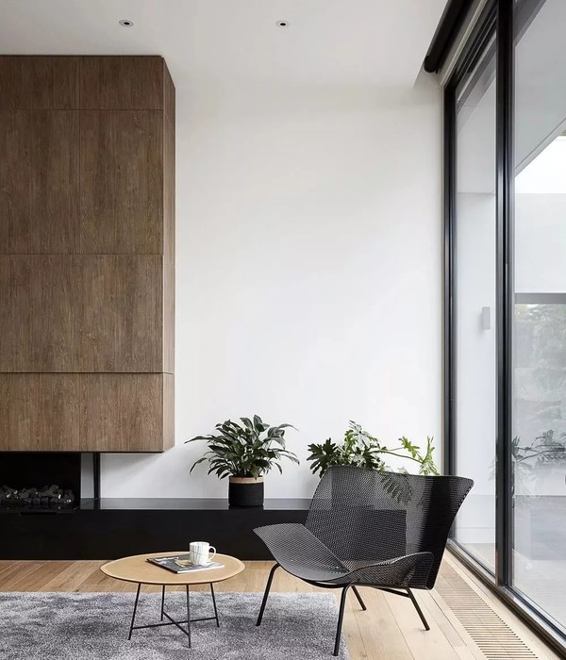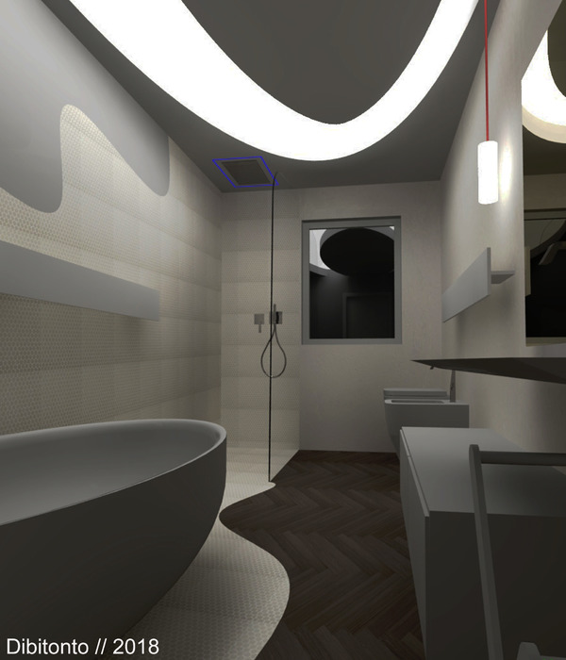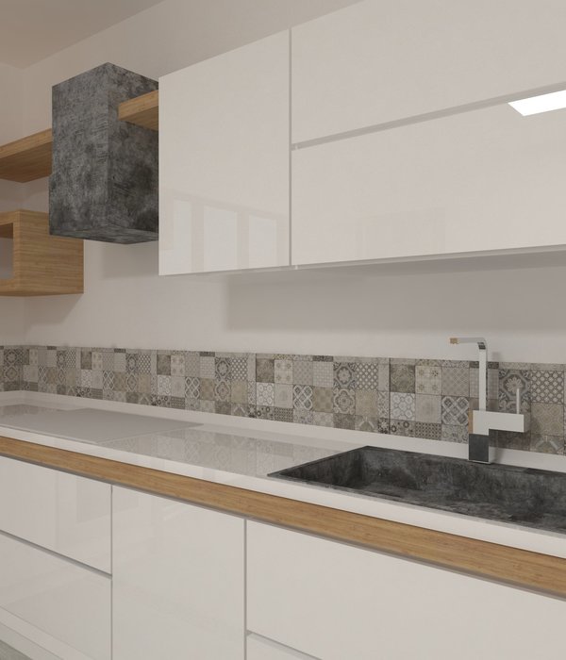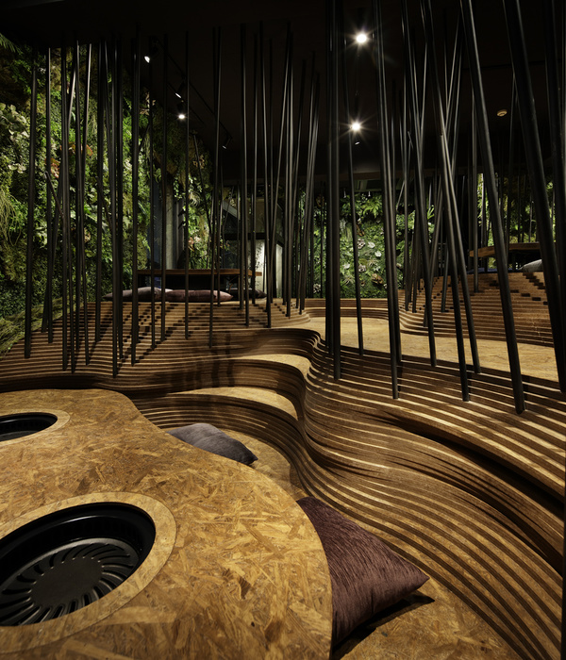© Nelson Kon
介绍/确认之前尼古拉·巴塞加和克里斯蒂安·莫泽蒂所做的精确研究,不仅提供了有关卢加诺土地使用法规的基本信息,也为我们的设计理念提供了可靠的指导。他们为我们的建议提供了一个良好的基础,而且由于他们以前的工作,这个项目甚至在开始之前就已经取得了进展。
Introduction / acknowledgments
The accurate study previously done by Nicola Baserga and Christian Mozzetti, more than providing basic information about land use regulations in Lugano, gave us a reliable direction to our design concept. They provided us a good foundation for our proposal and due to their previous work, the project was already advanced before it even started.
© Nelson Kon(Kon)
© Nelson Kon
几何学是一个不规则的多边形,它定义了网站的七面,拥有大约 1,000 平方米的空间。挫折形成了一个内多边形 (在一个拐角处有一条曲线),该多边形相当于 330 平方米的面积,可以在地面上建造 3 米。然而,考虑到允许的最高高度 (6 层) 和建筑方案,在这个内部图形中,我们只能拥有每层 230 平方米。板的几何形状有两个中心,作为活动的两个核心。在前三层,它对应于一间小公寓,而在三层楼上,它对应于一间大公寓里的两种不同的程序。
Geometry The irregular polygon which defines the site has seven sides and holds about 1,000 m2. The setbacks imprint an inner polygon (with a curve in one corner) that corresponds to a 330 m2 area in which it was possible to build 3 m above ground level. However, inside that inner figure we could only have 230 m2 per floor, considering the maximum height allowed (six floors) and the building program. The geometry of the slabs has two centers, as two cores of activities. On first three floors, it corresponds to one small apartment each, and for the three upper floors, it corresponds to two different programs in one large apartment.
结构的设计遵循这两个核心。每个核心由一个“T”混凝土墙支撑,它支持垂直和水平荷载。对于垂直荷载,“T”墙与两列相关联。两个核在结构上结合在一起,它们的“T”垂直显示,以支持两个方向的水平努力。一个孤独的超薄柱,放置在极北,释放板的几何形状,以配置区域,这是不可能的。
Structure The design of the structure follows those two cores. Each core is supported by a “T” concrete wall that supports vertical and horizontal loads. The “T” wall is associated to two columns for vertical loads. Both cores are structurally combined which their “T”s perpendicularly displayed in order to support horizontal efforts in both directions. A lonely extra thin column, placed on the extreme north, frees the slab geometry to configure areas where it wouldn’t be possible. © Nelson Kon (Kon)
垂直元件的这种配置免除了有梁的板。因此,板平面没有清晰可读的方向,通常发生在有梁的结构上。因此,一旦进入建筑物,墙和柱的严格几何形状就很难理解。就好像,一旦建成,建筑就会把它的本质分解成几个部分,回到周围的几何图形和景观中去。
Such disposition of vertical elements waives the slabs of having beams. Therefore the slab plane has no clearly readable direction as usually happens with a structure with beams. As a result, once inside the building, the rigorous geometry of walls and columns cannot be easily understood. As if, once built, the building gives away its essence to be broken into parts, back to the surrounding geometry and the landscape.
© Nelson Kon(Kon)
每个外墙要么是一个不透明的平面,由木面板,或一个透明的,由玻璃板。不透明的平面总是与透明的平面相遇。因此,从内部看,视野总是向外逃逸。另一方面,从外部看,建筑体积似乎没有固体,只是通过飞机。(鼓掌)
Facades
Each façade is either an opaque plane, made with wood panels, or a transparent one, made with glazing panels. The opaque plane always meets a transparent one. As a result, from inside, the view has always an escape to the outside. On the other hand, from outside, the building volume seems like not having solids, just by planes.
© Nelson Kon(Kon)
地面水平地面是一条开放的通道。特别是那些以建筑物为目的地的人,地面层共有两个不同的项目:住房和办公室。
Ground level
The ground level is an open passage. Specifically for those who have the building as a destination, the ground level shares two different programs: housing and office.
© Nelson Kon(Kon)
办公室的空间稍微陷在花园的中央。因此,它的高度比我们通常认为是有人居住的建筑要短,人们不能立即实现它的功能。此外,它还被小心地放置在小路旁边,并由两个结构钢筋混凝土墙来保护。因此,它融合了两个截然不同的特性:一方面,它非常离散;另一方面,它给站点的边缘角落带来了一些活力。在这个层次上,住宅项目是由一个小的抽象的棱镜宣布的,电梯大厅,其大小和功能都经过了仔细的校准,而不是在这个空间中占主导地位。
The office space is placed slightly sunk in the middle of the garden. As a result its height is shorter than that we typically associate to an inhabited construction and one cannot immediately realize its function. Besides, it was carefully placed aside the path and protected by the two structural reinforced concrete wall. As such, it merges two contrasting features: on the one hand it is quite discrete; on the other hand it brings some vitality to a peripheral corner of the site. At this level, the housing program is just announced by a small abstract prism, the elevator hall, whose size and feature were carefully calibrated not predominate in that space.
© Nelson Kon(Kon)
© Nelson Kon
无论是房子还是办公室,在地面上的优势都是一个开放的空间。虽然周围都是花园,但这里的地面已经完全建成了。
Neither house nor office, the predominance on the ground level is an open space. Although surrounded by gardens, the ground here is completely constructed.
© Nelson Kon(Kon)
地下层地下有两层:停车场和仓库。停车场覆盖了整个可用区域,约 650 平方米,很浅,足以让我们保留一个历史挡土墙,它的功能,在皮科街。这层楼是充满自然照明和通风,并提供了一个温和的坡道,即使是步行标准。其结果是,这一空间的氛围被认为是放置在表面,而不是一个典型的不接地。储藏室面积为 250 平方米,内围刻在前一层。边界的倒退避免了双重高挡土墙的使用和边界的开挖。
Underground level
There are two floors underground: the Parking garage and the storage.
The Parking garage covers the entire available area, about 650 m2, and it is shallow enough to allow us to keep an historical retaining wall, and its function, at Pico street.
This floor is full naturally lit and ventilated, and the access is provided by a gentle ramp, even for walking standards.
It results that the ambience at this space is perceived as placed on the surface and not as a typical undergrounded one.
The storage, 250 m2, has an inner perimeter inscribed in the previous floor.
The setback from the boundaries avoids the use of both double high retaining walls and excavation on the border.
© Nelson Kon(Kon)
低能耗的所有墙面面板都是按照我们的顾问定义的参数设计的,以达到最佳的能量性能。外面的木板通风并组装在一个框架上,该框架可容纳连续的隔热层、蒸汽屏障和内墙板。玻璃在铝框架上有三层玻璃板。南面和西面的玻璃正面被一个可伸缩的铝百叶窗遮住。
Low energy All façade panels were designed following parameters defined by our consultant in order to achieve the best energetic performance. The wood panel outside is ventilated and assembled on a frame which holds successive layers of thermal insulation, vapor barrier and an inside drywall panel. The glazing has triple glass panels on aluminum frame. The south and west glass facades are shaded by a retractable aluminum louver. © Nelson Kon (Kon)
控制通风热损失大幅度减少,因为机械控制通风系统,独立于每个公寓。
Controlled ventilation Thermal losses are drastically reduced due to a mechanical system of controlled ventilation, independent in each apartment. © Nelson Kon (Kon)
地热系统是为大幅度降低供热和制冷能耗而采取的另一项战略。四个地热能探测器下降 225 米进入垂直循环。(鼓掌)
Geothermal system
One more strategy adopted to reduce drastically energy consumption for heating and cooling is the geothermal system. Four geothermal probes go down 225 m into vertical loops.
所有这些问题都以低能耗建筑为目标,并允许达到瑞士的能源消费标准-Minergie。(鼓掌)
All these issues aim a low energy building and allow to achieve the Swiss standard for energy consumption, the Minergie.
© Nelson Kon(Kon)
Architects SPBR Arquitetos, Baserga Mozzetti Architetti
Location Lugano, Switzerland
Category Offices
Architect in Charge Angelo Bucci
Area 2661.0 sqmProject Year 2013
Photographs Nelson Kon
{{item.text_origin}}

