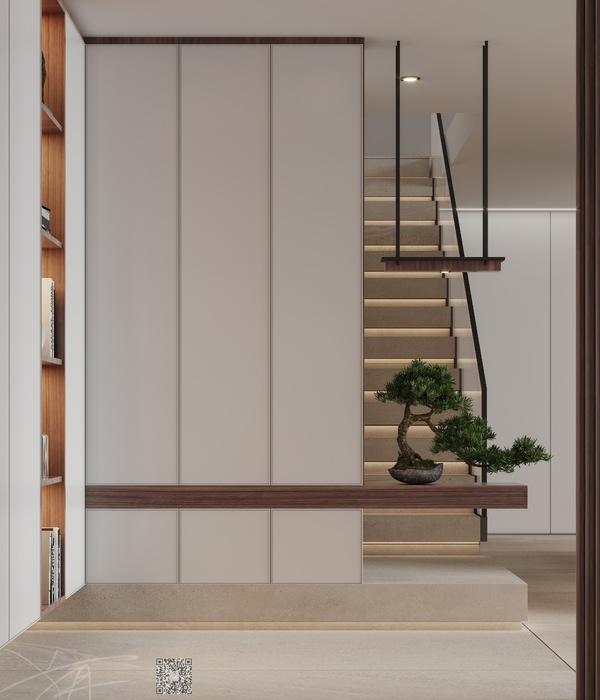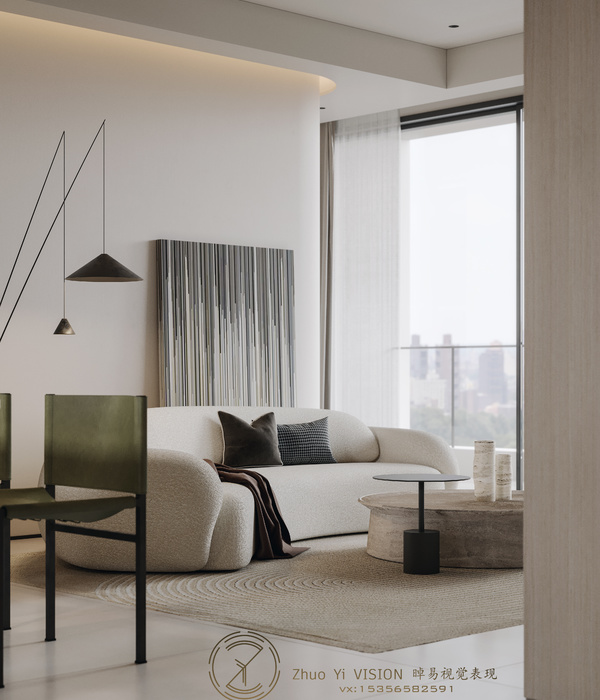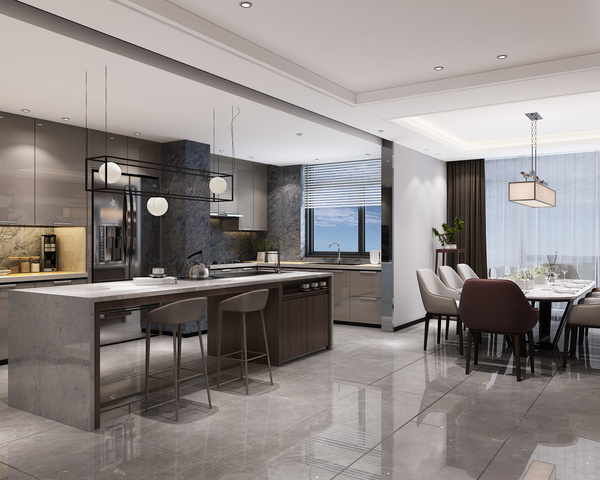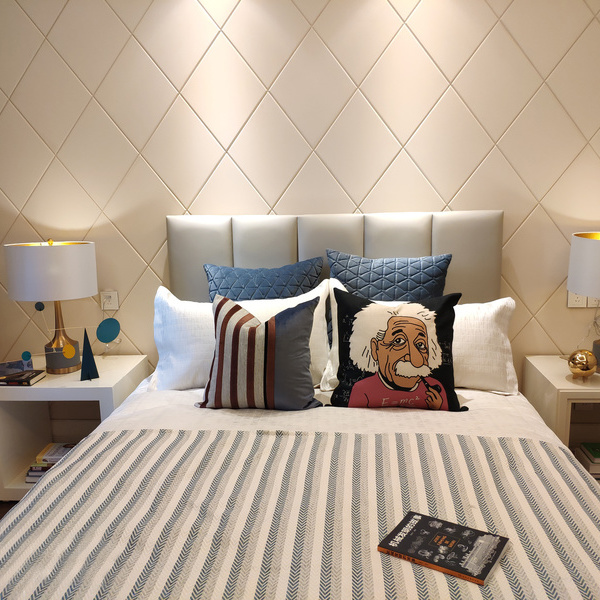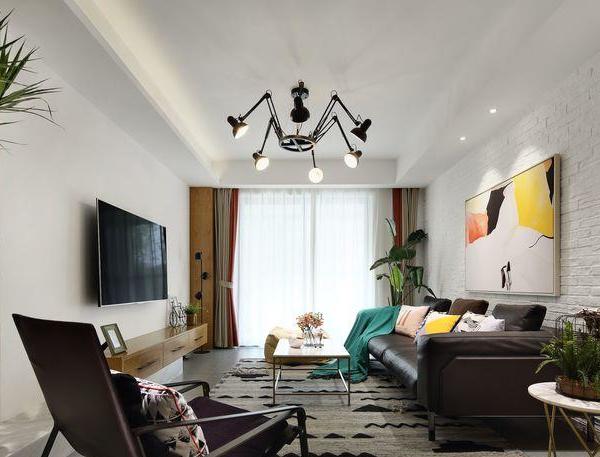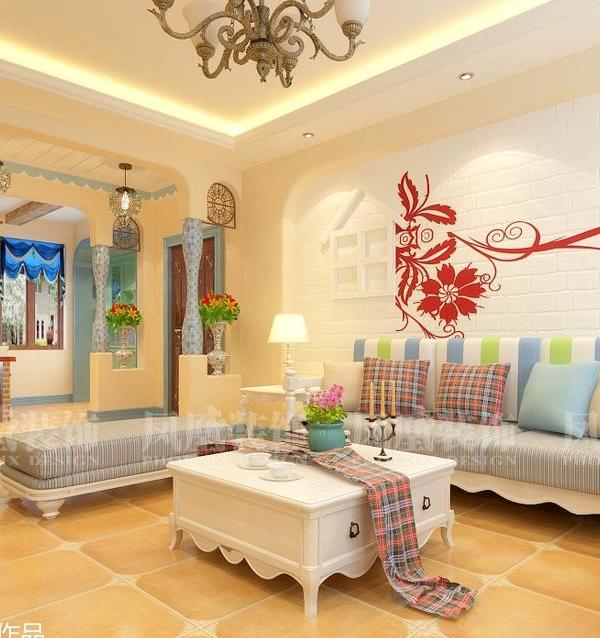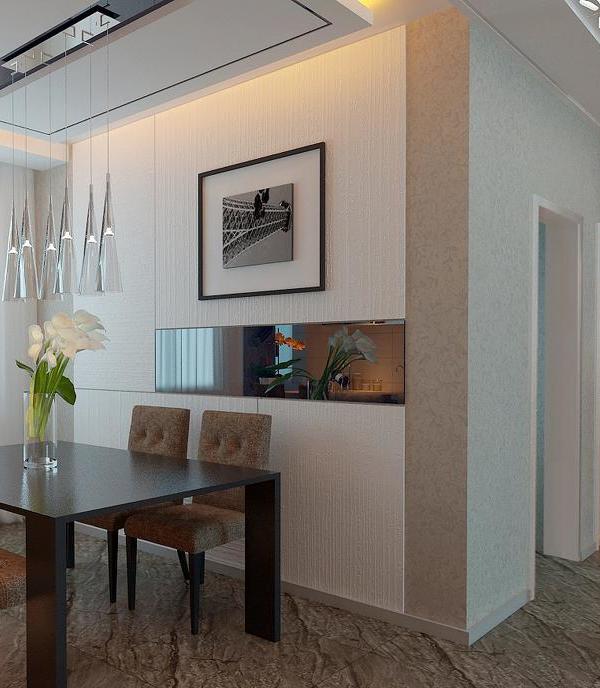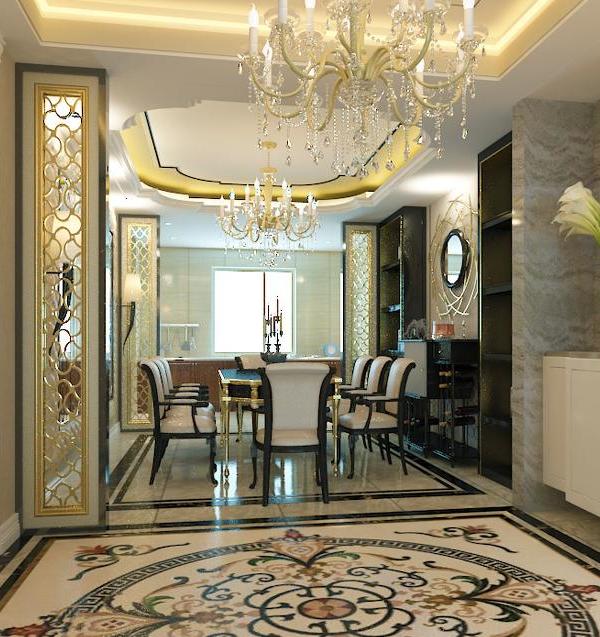Architect:Dal Pian Arquitetos
Location:Av. Rebouças - Jardim Paulistano, São Paulo - State of São Paulo, Brazil; | ;
Project Year:2016
Category:Offices;Commercial Landscape
Stories By:Dal Pian Arquitetos
In a square-shaped plot on the corner of Rebouças Avenue and Capote Valente Street, in the Pinheiros neighborhood of São Paulo, the Rebouças Module consists of 46 office units, a ground floor theater and garage basements.
It was conceived as a cube pierced by a continuous central void facing the reception areas of the building, the theater foyer and the peripheral vertical and horizontal collective circulations present on all floors.
These spaces and voids provide varied visual perspectives and playful visions of the building's events, thought of as an outgoing and friendly workspace that seeks to stimulate the encounter, coexistence and socialization. Gardens and planters on the upper and lower floors convey green to the indoor environments.
Externally, the building is lined with a set of frames that alternate glazed modules with opaque seals in composite aluminum panels, in shades of gray and yellow. These closures and openings are designed so that all units receive the same percentages of natural lighting and ventilation.
The building has no railings or walls facing the streets. Its transparent and permeable ground floor is receptive to urban flows, so as to promote its harmonious insertion into the urban fabric of the city.
▼项目更多图片
{{item.text_origin}}

