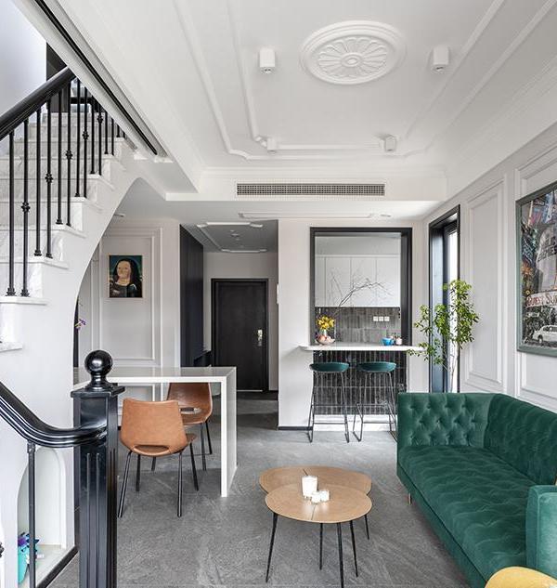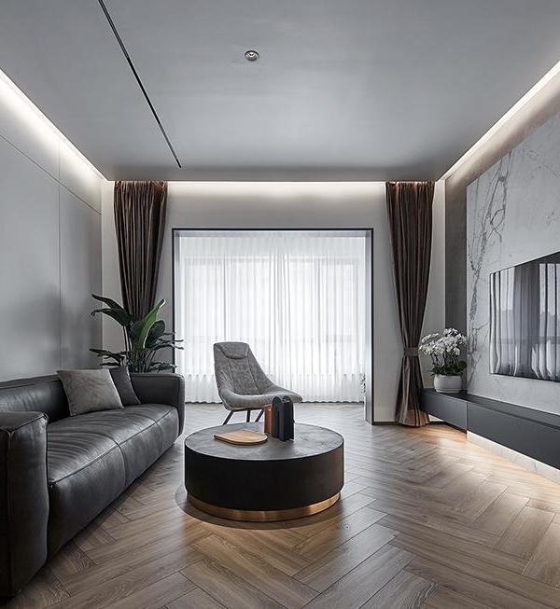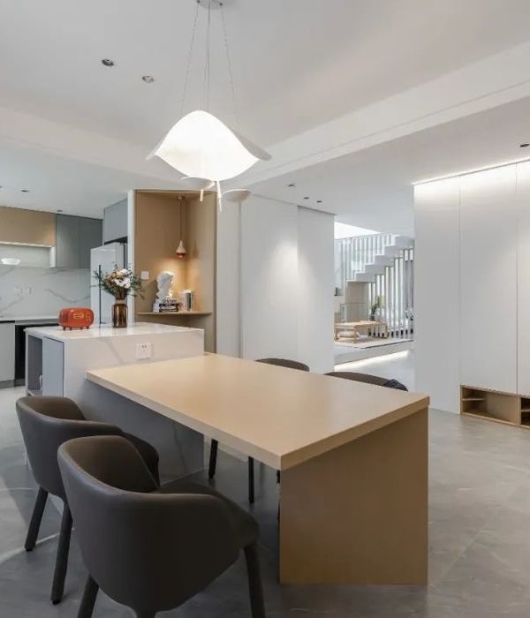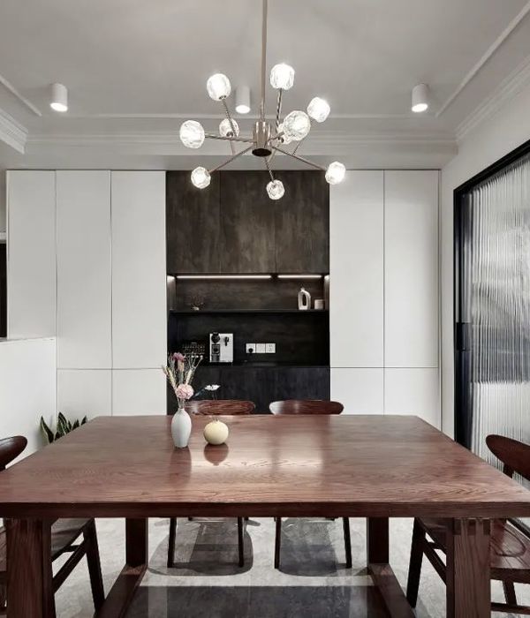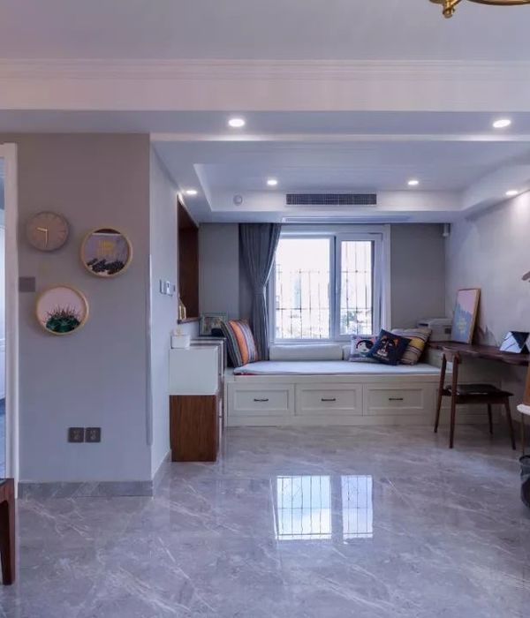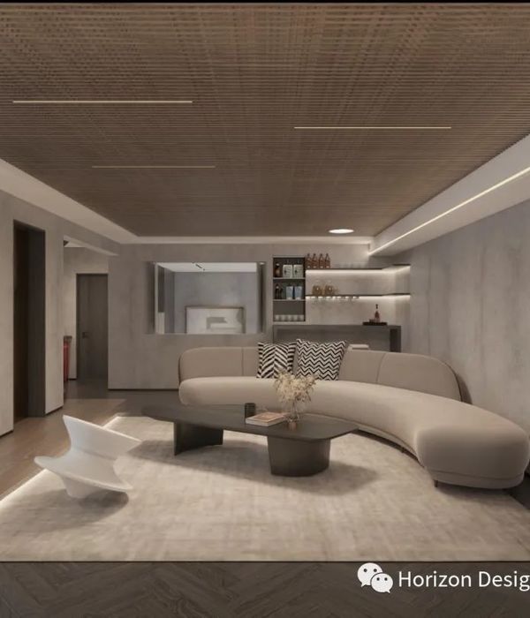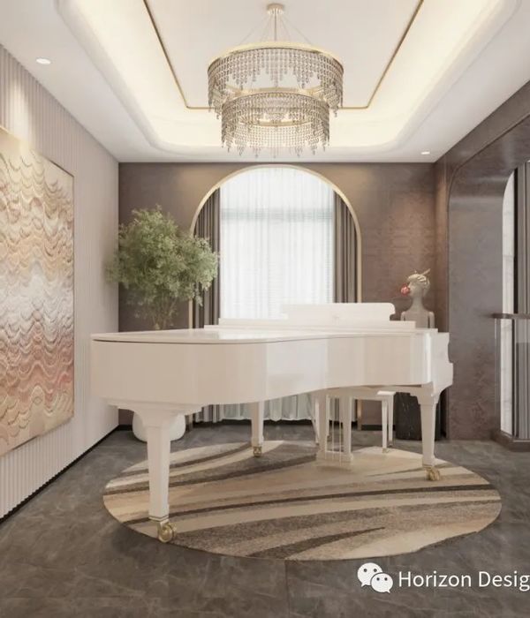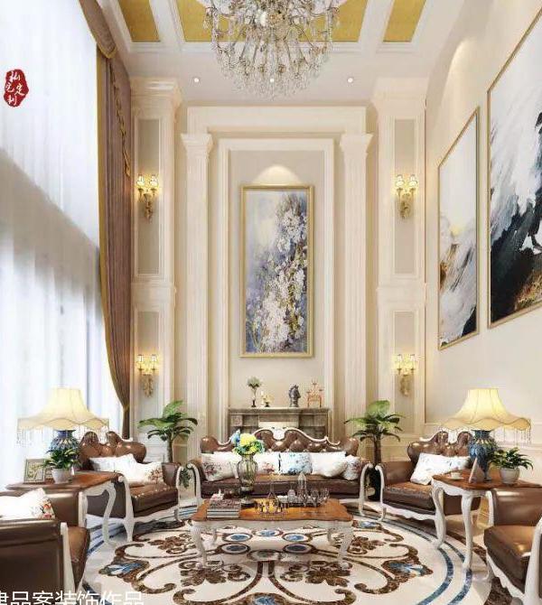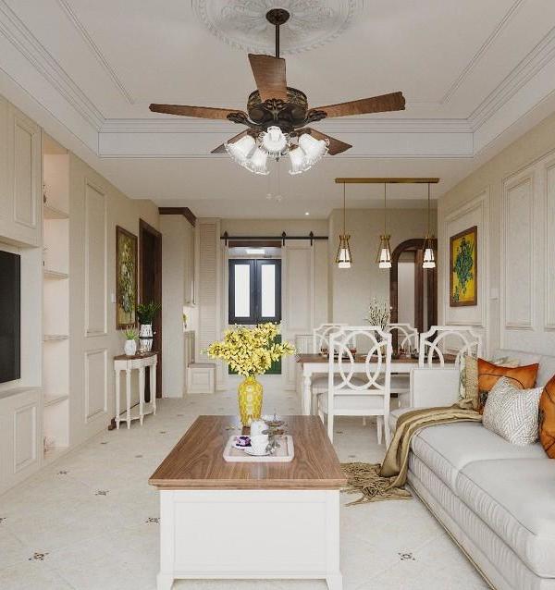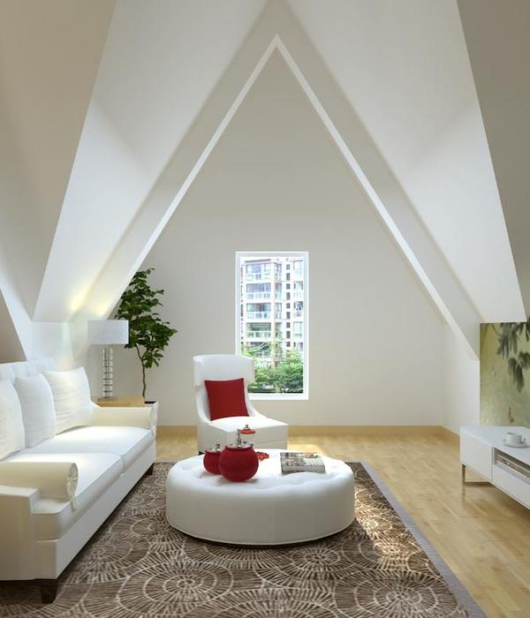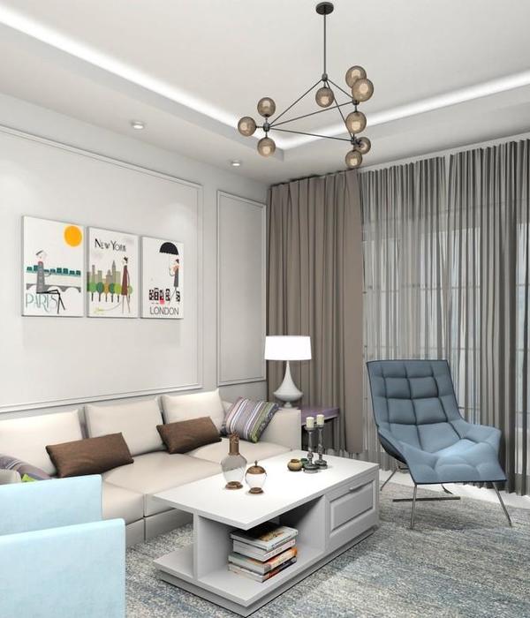Architects:J.R Architects
Area :400 m²
Year :2019
Photographs :Yu-Chen, Tsao
Manufacturers : Lyon, Kun Yu GreenHouse, Nan Ya, Projeto, Rainbow PaintLyon
Lead Architects :Cho-Jen, Huang
Design Team : Haw-Jiun Yang, I-Chun Chen
Client : The-tale-of-butterfly Farm
City : Kaohsiung
Country : Taiwan
Green-house is a home for plants that provides a luminous environment. The challenge of this project is to house both plants and humans under the same roof in a subtropical climate with suitable materials and design.
The project is being located on a gentle slope in Southern Taiwan. We use light weight steel frames that are commonly used in agricultural infrastructures to accommodate programs such as café and restaurant. The layout of the space attempts to challenge the traditional notion of interior and exterior by creating a sense of enclosure where the nature and the mankind are coexisting.
We use double-skin technique for both roof and façade to control the thermal issue. The use of polycarbonate panels on the exterior façade redefines the interaction between nature and architecture. The PMMA material can filter most of the UV rays and direct sunlight, it then diffuses them into gentle ambient lighting which will create a sense of purity and weightlessness. As for the interior walls, we have used translucent corrugated panels to keep the room well lit and to blur the boundary between man-made features and nature by enclosing the indoor activities within natural environment. The lightings and the materiality allows the interactions within and out of the building become more lively and interesting.
Within the double-skin façade system, there is a 1.5-meter wide corridor that surrounds around the interior spaces and connects to all programs. The corridor is paved with pebbles and plants to serve as an outdoor dining area as well as an air gap for natural ventilation in order to maintain internal thermal comfort.
The exterior façade is scattered with rectangular openings that overlay with the white translucent panels and greeneries to create a picturesque forest scenery. As the sunlight strikes onto the openings, a dynamic geometric shadow pattern formed by the position of the sun will be dancing within the space throughout the day.
▼项目更多图片
{{item.text_origin}}

