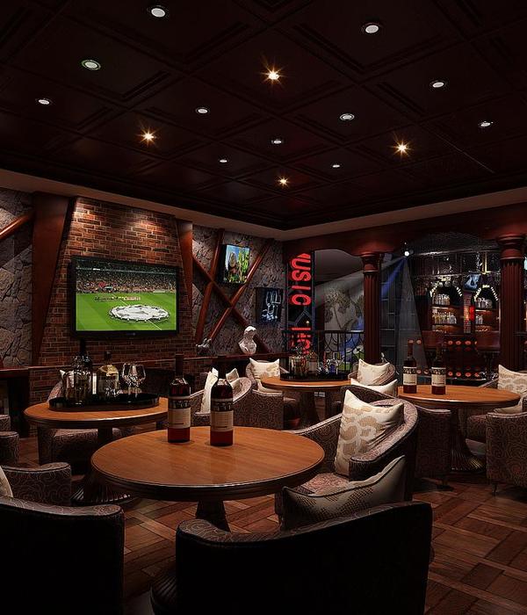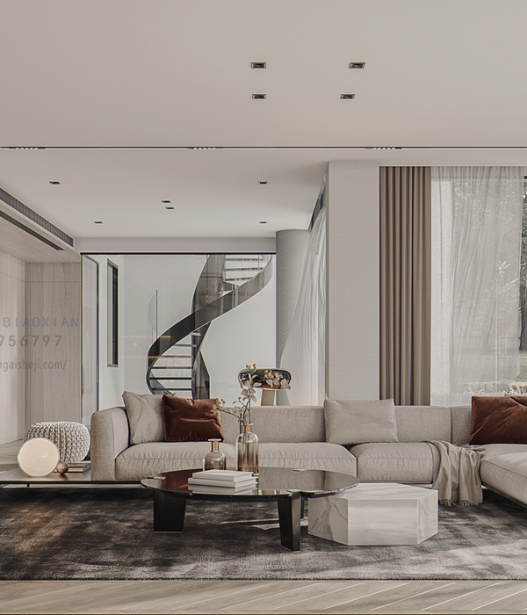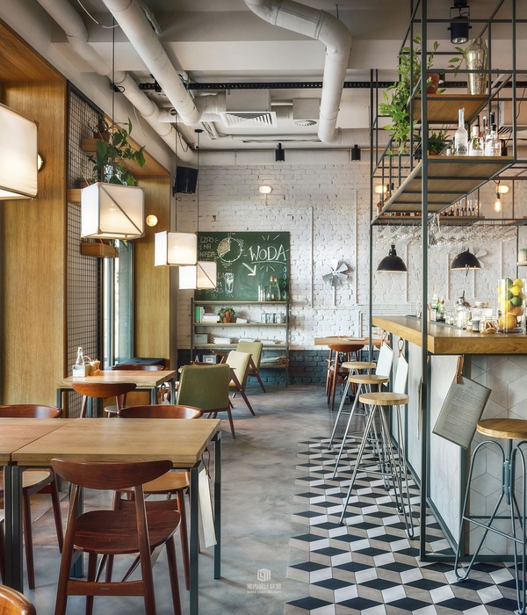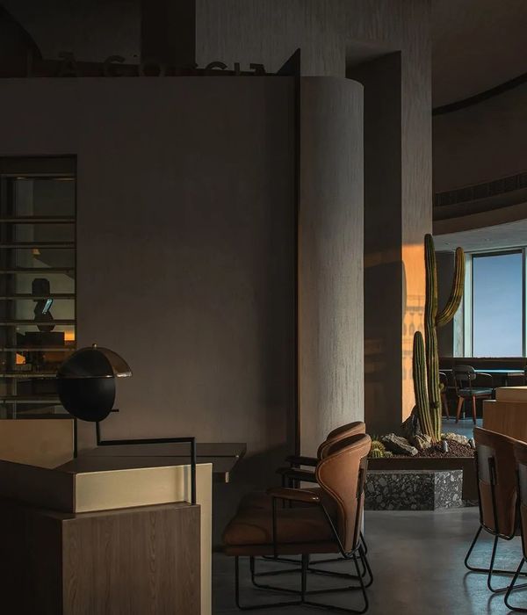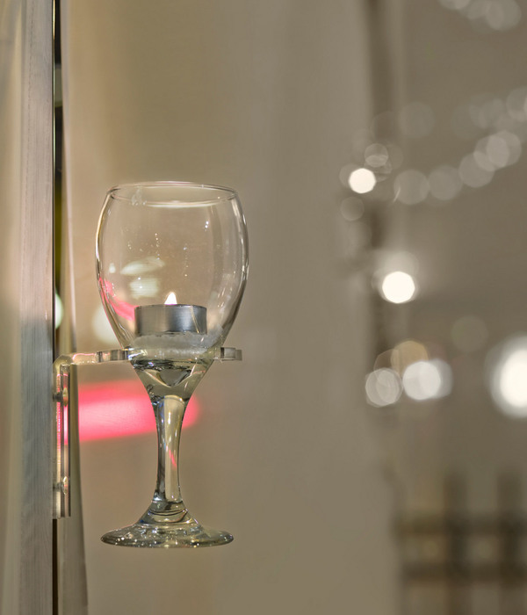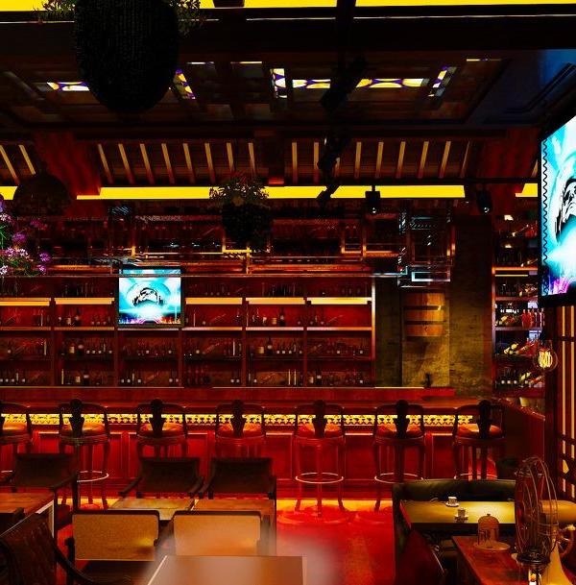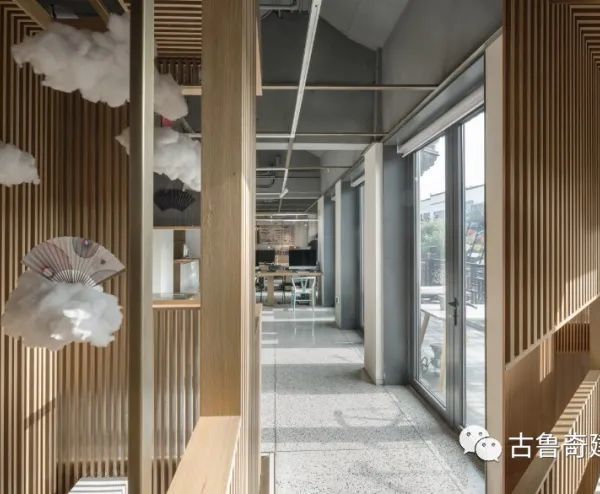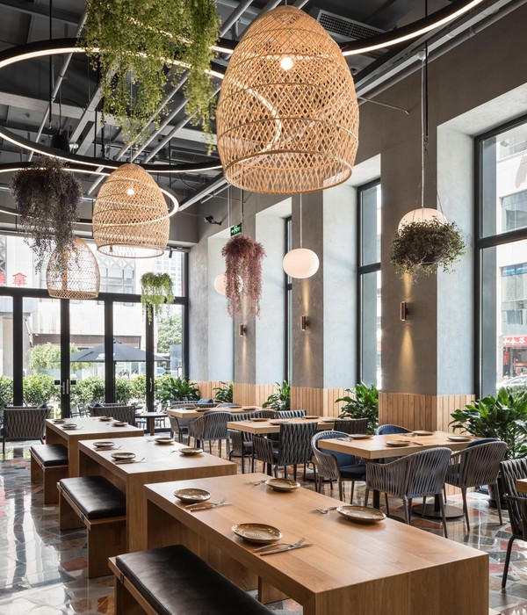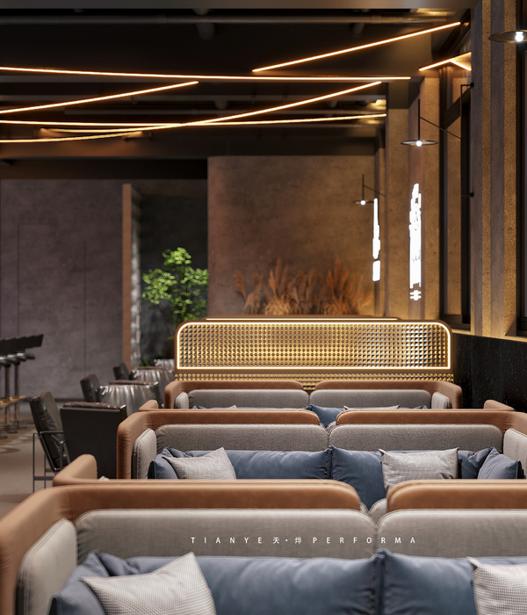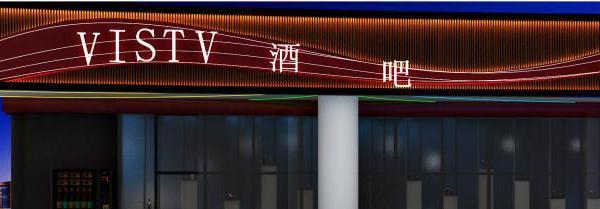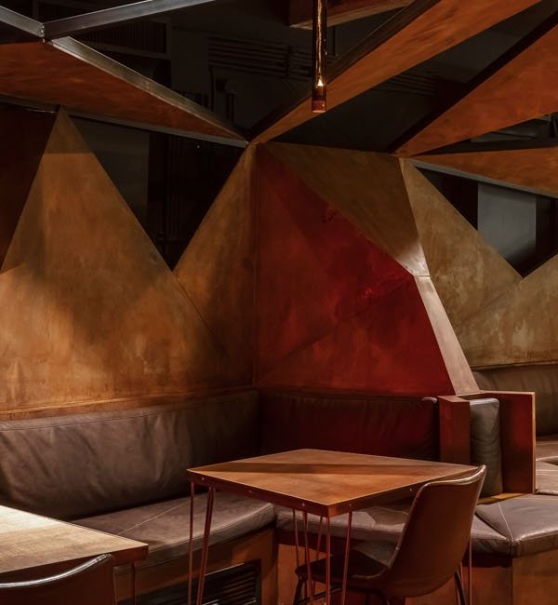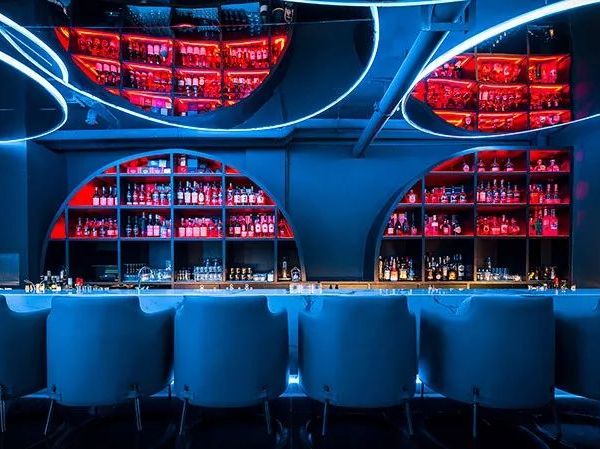Falcon House was brought to life through the collaboration of a network of local expertise and experiences. The project represents a blend of designers who are sensitive to cultural and environmental conditions, seamlessly integrating a variety of sensibilities from both local and distant contexts. PAT. harnessed local resources and expertise to develop sustainable solutions, addressing both innovative aspects and the preservation of tradition.
▼卫生间,Toilet ©Filippo Romano
猎鹰之家的问世结合了一系列本地智慧与经验。该项目综合展现了设计师对文化与环境的敏锐感知,天衣无缝地融合了当地和远方的各种情感。PAT.采用本土资源与智慧打造了可持续方案,既有创新性又尊重传统文化。
运用本土智慧与经验 Utilizing local knowledge and experiences
▼室外景色,Outdoor views ©Filippo Romano
These brutalist shells blended seamlessly with the coastal topography, nestling among the vegetation and granite, disappearing entirely from view from the sea. Years later, when the client wished to construct a house in Kenya, he felt a strong desire for a profound connection with the land, reimagined within the equatorial environment. This led him to commission Ferdinando Fagnola himself and PAT. After a collaborative conceptual phase, PAT. successfully brought the project to completion, incorporating contemporary forms and materials that could seamlessly blend with the natural and cultural surroundings, avoiding any hint of exoticism or forced traditionalism.
▼通透的室内空间,Transparent interior ©Filippo Romano
这些粗野主义的住宅与海岸地形完美融合,依偎在植被和花岗岩之间,消融于海景之中。几年后,当业主想要在肯尼亚打造一座住宅时,他强烈希望在靠近赤道的环境中重新想象与这片土地的联系。出于这样的想法他联系了Ferdinando Fagnola和PAT.。经过合作构思阶段后,PAT.成功将方案落实,将当代的形式与材料无缝融合于自然的环境与文化之中,摒弃了异国风格和矫揉造作的传统主义。
▼塔楼景色,Beautiful views ©Filippo Romano
▼卧室概览,Overview of the bedroom ©Filippo Romano
Falcon House is a distinctive presence on the island’s coast for various reasons, not limited to its design. The client, an heir to a Milanese family deeply connected to the city’s history and the Italian fashion industry, is a passionate contemporary art enthusiast who spent summers at the family house in Sardinia. However, what truly captured his imagination were other houses – those designed by Ferdinando Fagnola and Gianni Francione in the 1970s, recently renovated by Fagnola in collaboration with PAT.
猎鹰之家能够在小岛滨海地区独树一帜,除了设计本身以外,还有多种原因。该建筑的业主是一个米兰家族的继承人,与城市历史和意大利时尚产业息息相关,他热衷于当代艺术,曾在撒丁岛的家族别墅中度过整个夏天。然而,真正吸引他的是其他住宅——20世纪70年代由Ferdinando Fagnola和Gianni Francione设计,最近Fagnola和PAT.合作对其进行了翻新。
业主 The client
▼隐于环境,Blended into environment ©Filippo Romano
The white house seamlessly integrates into the pavilion system and offers sheltered living spaces on the ground floor, including a dining room with a large cast-in-place concrete table, a cinema room, and a library. The utility building, an independent pavilion situated behind the residence, was demolished and reconstructed on the same site. It houses the kitchen and now incorporates the new technological core of the house, which includes a photovoltaic rooftop, a battery storage room, a desalination system, and a water tower.
白房子与亭阁系统无缝衔接,为首层起居空间提供阴凉,同时包含带有大型现浇混凝土桌面的餐厅、电影院和图书馆。位于住宅背后的独立凉亭在原有地址重建。它带有厨房和新兴技术核心区,包括了屋顶光伏发电系统,蓄电箱,海水淡化系统和水塔。
▼设备塔楼,Infrastructure tower ©Filippo Romano
Falcon House was built alongside the renovation and expansion of the original mid- 20th-century ‘white house’ in the Swahili style of Lamu.
▼夜景特写,Close-up of the night view ©Filippo Romano
▼立面图,Elevations ©PAT. architetti associati
▼一层平面,First floor plan ©PAT. architetti associati
▼首层平面,Ground floor plan ©PAT. architetti associati
▼首层总平面图,Ground floor masterplan ©PAT. architetti associati
▼总平面,Masterplan ©PAT. architetti associati
猎鹰之家基于20世纪中期建造的拉姆岛斯瓦希里风格的“白房子”改造扩建而成。
▼夜景立面,Facade in the evening ©Filippo Romano
▼夜景概览,Overview of the building in the evening ©Filippo Romano
This new project by PAT. is entirely off-the-grid, accessible only by sea due to its isolation from any infrastructure, including roads. The house represents a dedication to complete energy and technical self-sufficiency. It draws inspiration from the beach houses designed by Craig Ellwood and Paul Rudolph, with a particular emphasis on research regarding steel- framed residential architecture, microclimates, and natural ventilation—research influenced by the work of Pierre Koenig, who has been an influential figure for Andrea Veglia since his early studies in California. Falcon House reinterprets valuable insights from a sometimes forgotten modernity with which PAT. maintains a close dialogue.
▼浴室,Bathroom ©Filippo Romano
PAT.的新项目完全脱离电网,因为它与包括道路在内的所有基建设施都隔绝,只能从海上进入。这座建筑彰显了对能源和技术完全自给自足的追求。建筑师从Craig Ellwood和Paul Rudolph设计的海滩别墅获取灵感,特别强调了对于钢结构框架的研究,以及微气候和自然通风的探索,深受Pierre Koenig的成果影响,早年间他在加利福尼亚学习时,对Andrea Veglia影响深远。猎鹰之家重新诠释了那些珍贵的,有时会被遗忘的现代性,PAT.正是想要和这些建筑保持对话。
▼立面与架高空间,Facades and the elevated spaces ©Filippo Romano
▼从架高空间望向海景,Seaview from the elevated spaces ©Filippo Romano
The house presents itself as a scattered assembly of individual pavilion-style structures, each elevated to approximately three meters above the ground on steel stilts, carefully positioned to harmonize with the existing acacia and baobab trees.
该建筑采用了多个分散的亭阁式结构搭建而成,每个结构都由钢制高跷架起,约高于地面三米,精心放置于与当地金合欢树和猴面包树相协调的位置。
架空于地面的亭阁式结构装配建筑 An assembly of pavilion-style structures elevated from the ground
▼半开放空间,Semi-open spaces ©Filippo Romano
Falcon House is situated on an island without electricity or running water. The project by PAT. architetti associati in collaboration with Ferdinando Fagnola for this residence on Manda Island, overlooking the ancient city of Lamu in Kenya, is ingeniously designed to harness the forces of nature and adapt to its conditions. The architectural layout of the house consists of separate, raised rooms, allowing the prevailing winds (the Kaskazi, blowing from the northeast between December and March, and the Kusi, blowing from the south between April and September) to naturally cool the rooms, eliminating the need for air conditioning. Electricity, generated through photovoltaic panels, powers a desalination system, converting seawater into potable water for domestic use. Rainwater collected in tanks also contributes to the water supply.
猎鹰之家位于一座没有电和自来水的小岛。为了设计这座位于曼达岛(Manda Island)的住宅,PAT. architetti associati与Ferdinando Fagnola合作,天才般地设计了这座可以俯瞰肯尼亚拉姆岛(Lamu)古城的住宅,将自然之力引入建筑并与环境相融。房子的布局由独立,架高的房间组成,让季候风(Kaskazi,12月至3月间从东北方向吹来; Kusi,4月至9月间从南方吹来)自然冷却房间,减少空调的使用。光伏发电板获取的电能为海水淡化系统供电,将海水转化为可在屋内使用的饮用水。水箱中收集的雨水也供住宅使用。
The project is driven by a passion for the glorious history of steel construction, particularly the experimentation of modernist masters like Raphael Soriano, Pierre Koenig, and Craig Elwood, upon which Andrea Veglia, the founder of PAT., has long drawn inspiration. This approach leads Falcon House to unexpected and sustainable solutions that perfectly align with local conditions.
该项目的动力来源于对钢结构辉煌历史的追忆,尤其是现代主义大师的实验,如Raphael Soriano, Pierre Koenig和Craig Elwood。PAT.事务所的创始人Andrea Veglia长期以来一直从这些研究中汲取灵感。这些方法将猎鹰之家打造为令人意想不到的可持续住宅,与当地环境完美相融。
▼建筑概览,Overview of the building ©Filippo Romano
The house embraces contemporary forms and materials that engage with local culture without succumbing to exoticism or contrived traditionalism. Involvement of local artisans and businesses fosters a collaborative and harmonious approach.
这座建筑采用了现代的语言和根植于本土文化的材料,不屈服于异国情调和矫揉造作的传统主义。本土手工艺人和制造产业的参与促进了和谐的合作模式。
▼场地鸟瞰,Aerial view of the site ©Filippo Romano
Falcon House gracefully emerges from the ground, creating a separation from the wildlife that may not always be accommodating, while also embracing the gentle winds that provide natural cooling among the treetops. The construction is designed as an environmental system that seamlessly integrates the surrounding landscape into the living space, resulting in a continuous interplay between nature and the interior living areas.
该建筑采用遮阳通风混凝土作为隔热装置,东侧和西侧墙体采用了可调节木板条,有助于控制房屋内的微气候。北立面通过四扇大型旋转门与海景露台相连通。另外,可调节的格栅可用于控制自然采光与通风。建筑师通过和本地手工艺人紧密合作,经过多次迭代实现了这套可调节的手动气候控制系统。
原有房屋与多功能建筑 The original house and the utility building
“经验告诉我们在现场原有的白房子里过夜十分难受,因为房子在夜晚会释放白天积累的热量。因此我们思考是否能在屋顶的高度上居住。这促使我们将新房子抬高,将人居引入树冠之中并把体量分隔成凉亭与露台空间。这种设计可以带来交叉通风,并减少空调的使用。房间采用波纹金属盖板和可调节木格栅遮阳,打造出简约而高效的气候控制系统。” ——PAT.创始人,建筑师Andrea Veglia “Our experience of sleeping in the old white house on-site was that it became unbearably hot at night, as its mass released the heat accumulated during the day. We had to resort to sleeping on the roof for relief. This experience prompted us to raise the new house on stilts, bringing life among the treetops and breaking up its volume into pavilions and terraces. This design allows for cross ventilation and eliminates the need for air conditioning. The rooms are sheltered by corrugated metal canopies and fitted with adjustable wooden louvers, creating a simple yet effective climate control system,” —architect Andrea Veglia, founder of PAT.
▼回收木材再利用,Renewable eucalyptus wood ©Filippo Romano
External decks and the bathroom tower cladding feature reclaimed wood from on-site structures and locally abundant, renewable eucalyptus wood, avoiding the use of over-exploited species like mangroves. Iroko wood, known for its durability, was selectively used for sunshade fins to ensure the system’s longevity.
外部地面和浴室塔楼覆层采用了现场回收木材和本土丰富的可再生桉树木材制作,避免了过度开采如红树林等树种。遮阳板采用了耐久性良好的绿柄桑确保系统的使用寿命。
▼精妙的通风设计,Subtle ventilation design ©Filippo Romano
▼可调节的立面,Adjustable facade ©Filippo Romano
The shaded and ventilated concrete mass acts as a thermal flywheel, helping regulate the room’s microclimate, with adjustable wooden slats on the east and west walls. Four large pivot doors allow the north facade to open onto the sea- facing terraces. The adjustable louvers allow for the control of natural light and ventilation. This adaptable and manually operated climate control system, developed in close collaboration with local artisans, was the result of various mock-ups to arrive at the chosen solutions.
猎鹰之家优雅地冒出地面,建筑师在不太适合居住的野外环境中营造了一个世外空间,在这里自然微风为树顶公园带来凉意。该建筑被设计为生态系统的一部分,将周围景观融入居住空间,在自然与室内居所之间建立紧密的联系。
▼树荫空间,Tree shades ©Filippo Romano
Pre-existing bungalows were disassembled with care, salvaging their wooden planks. The pavilions and terraces, situated at varying elevations, are connected by a straight walkway. Service and served spaces are distinctly separated, with bathrooms and wardrobes housed in turrets behind the rooms, linked by small bridges. The rooms, elevated to the level of the tree canopies, are shielded by a flat concrete roof, insulated on the outer layer, supporting a ventilated roofing system made of corrugated corten steel, designed to keep the rooms shaded throughout the day. The ceilings and floors are cast-in-place concrete, while the south wall is made from on-site prefabricated concrete blocks, created by local craftsmen using custom wooden formwork.
场地原有的平房被小心翼翼地拆除,拆下的木板可回收利用。凉亭和露台的高度变化有致,由直线走廊相互连接。服务与被服务空间被明确区分,浴室和衣柜放置于房间背后的小型塔楼之中,由小桥相连。房间被抬高到树冠的高度,由一个平整的混凝土屋顶遮挡,外层是隔热层,支撑着波纹耐腐蚀钢制成的通风屋顶系统,为房屋带来全天遮阳。天花和地面采用现浇混凝土,而南面墙体采用预制混凝土砌块建成,由本地工人使用定制的木模打造而成。
可再生材料,施工技术与环境质量 Recycled materials, construction techniques, and environmental quality
▼开放的立面,Open facade ©Filippo Romano
In crafting this suspended landscape, PAT. and Ferdinando Fagnola initially explored a wooden structural framework. However, in a subsequent phase of collaboration with the owner, PAT. opted for a steel construction system. This decision not only emphasized the house’s distinctive design language but also ensured a more cost-effective construction process.
为了精心打造这个悬空的景观,PAT.和Ferdinando Fagnola原本探索了一种木结构框架。然而在与业主沟通后,PAT.最终采用了钢结构系统。这不仅更好地体现了建筑独一无二的设计语言,同时也确保了更经济高效的施工流程。
{{item.text_origin}}

