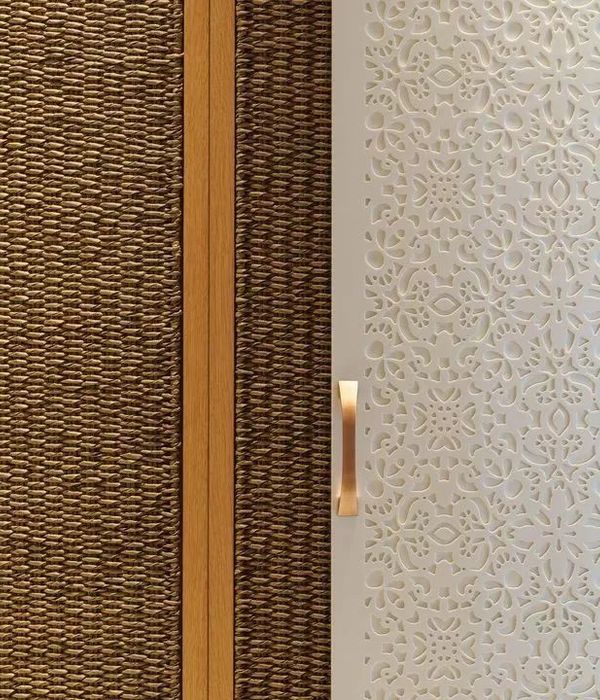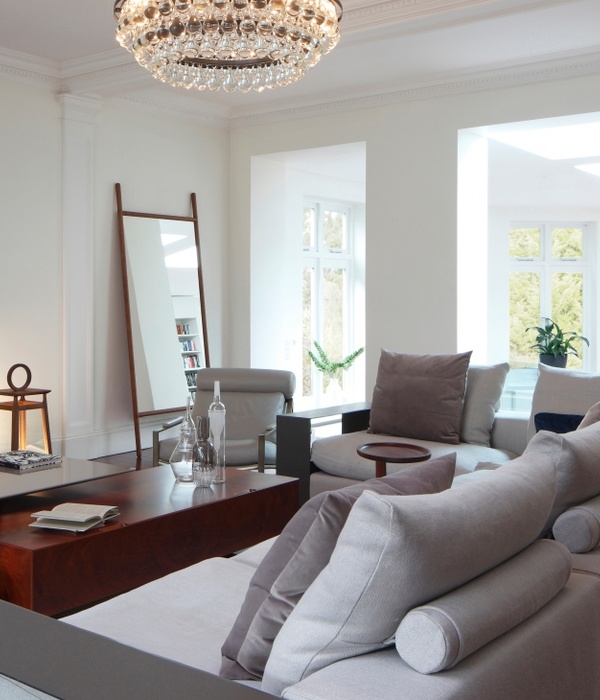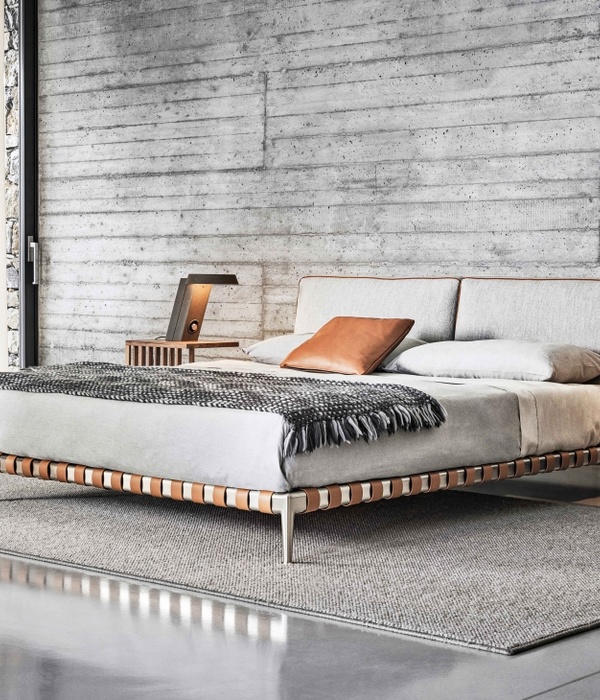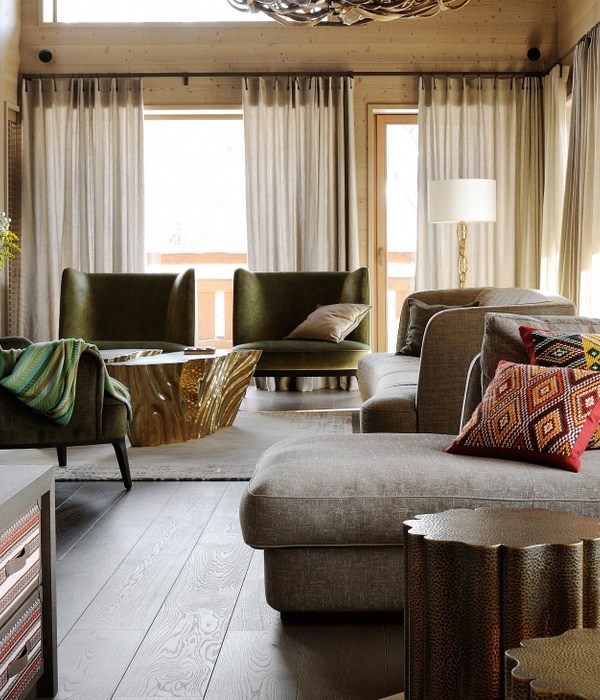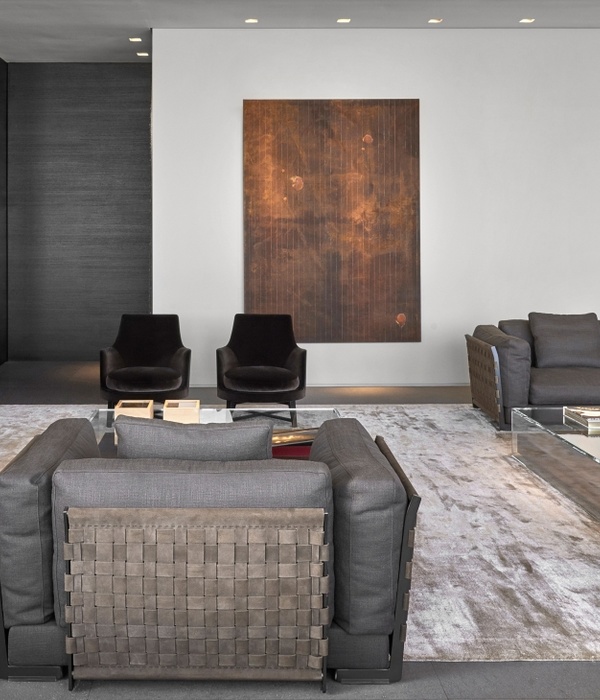In this project, I renovated an apartment for a young couple and their newborn child. I was involved from the stage of selecting the property, and in the end, the clients settled on an apartment with a unique layout: in comparison to 70 square meters of indoor space, there was a 35 square meter backyard. The building is located in a so-called “commuter town,” and its surrounding area is dotted by parks, large and small. For a couple about to begin raising a child, these environmental factors played an important role in their choice.
In planning the space, it seemed to me that its pre-existing layout—three rooms, a living room, and a kitchen—would only force the clients into fixed habits. I felt that for a family embarking on the journey of parenthood, such a layout would only limit their future possibilities. Instead, I thought it would be important for the space to flexibly accept the changes that would inevitably take place in the clients’ own lives. Taking into account the large backyard and the many parks a quick stroll away, I arrived at the concept of this dwelling as a “home ground.” In other words, it would incorporate the functionality and openness of a park.
A park is a space with a certain looseness to it. Parents watch over children, who can play on slides and swings (this is a park’s functionality) or run across its grounds (this is its openness). Taking the interplay between functionality and openness as the basic principle by which to plan the apartment, I removed the walls between rooms, turning the entire space into a large studio. Within this flat space, I carefully balanced fixed, functional elements like plumbing, furniture, and a walk-in closet with openness around them, aiming to create a space without any internal hierarchies.
Various elements within the house integrate “functionality” and “openness” without settling on either term. For example, the precise functions of a somewhat wide corridor running behind a countertop or of tiles that run up a wall are not entirely clear. They are, instead, elements that sit in an abstract space between functionality and openness. I wanted to leave room for the clients to think of their own ways of using the space and to develop them over time as their daily routines evolve.
At first, the backyard did not feel so comfortable, as its relatively low fence meant that neighbors and people walking by could easily peer in. Positioning a mesh boundary just inside this existing fence gently filtered this threshold between inside and outside and gave the clients the feeling of being at home in their outdoor space. Through this project, I came to feel the importance of fostering the growth of a family together with its home. Such intertwining cannot take place straight away, as if in a flash. Instead, it must be nurtured over time, and a living space can mediate the varied temporalities of growth. I look forward to observing this family over time as they move between functionality and openness, and find their own ways of playing in and on their own home ground.
{{item.text_origin}}

