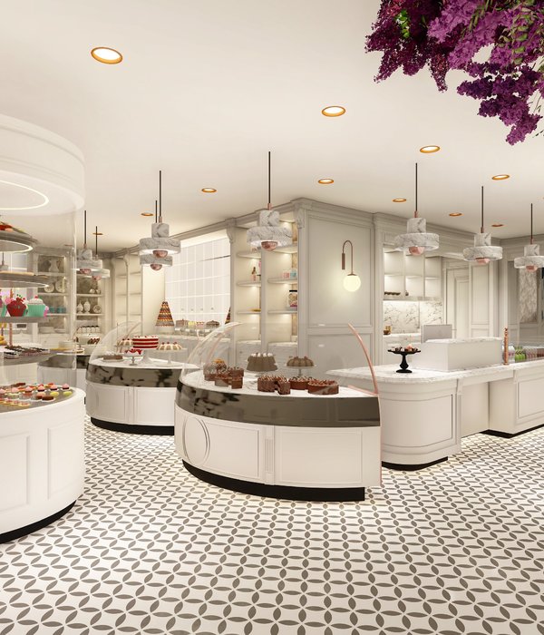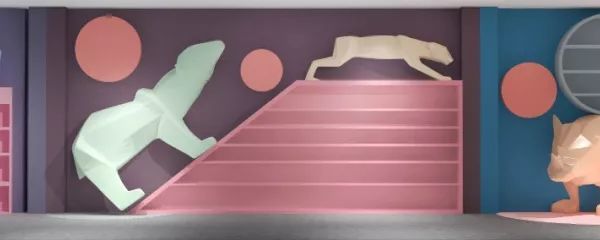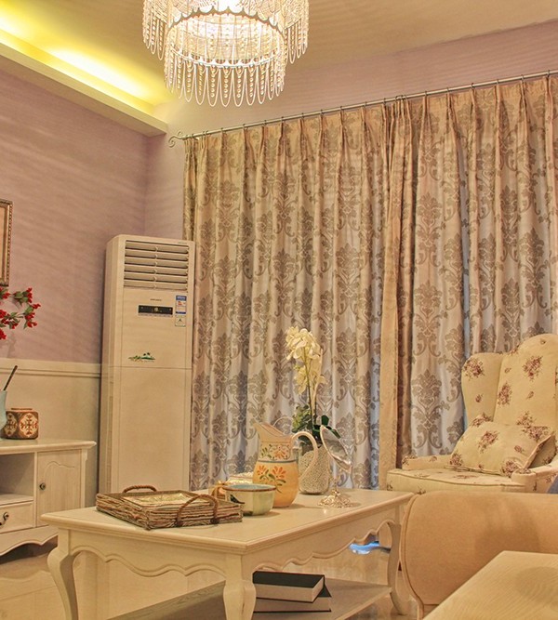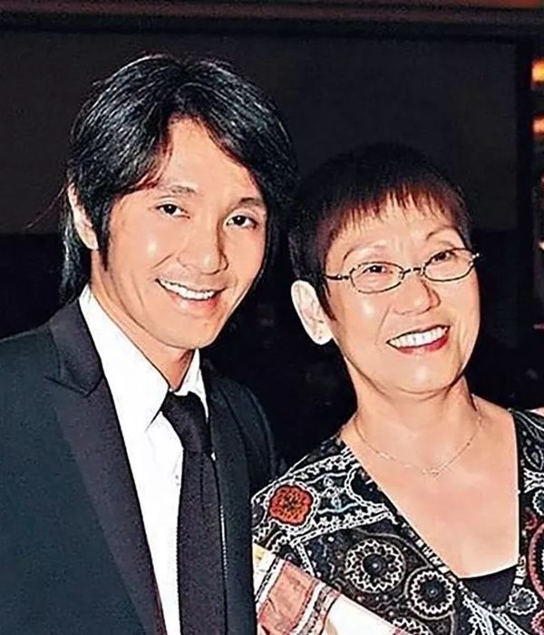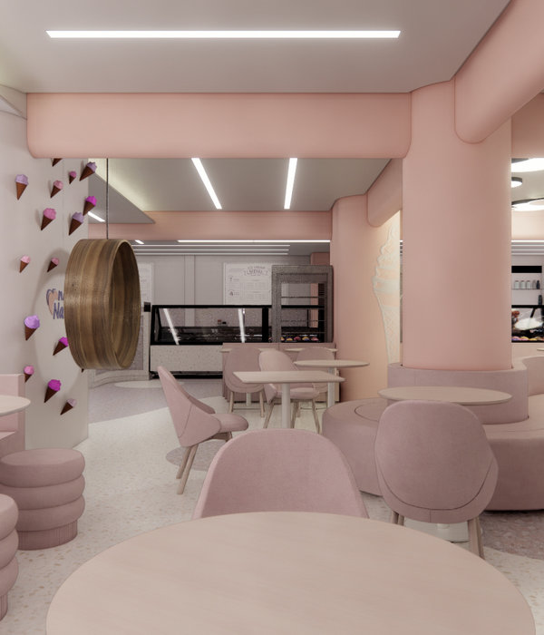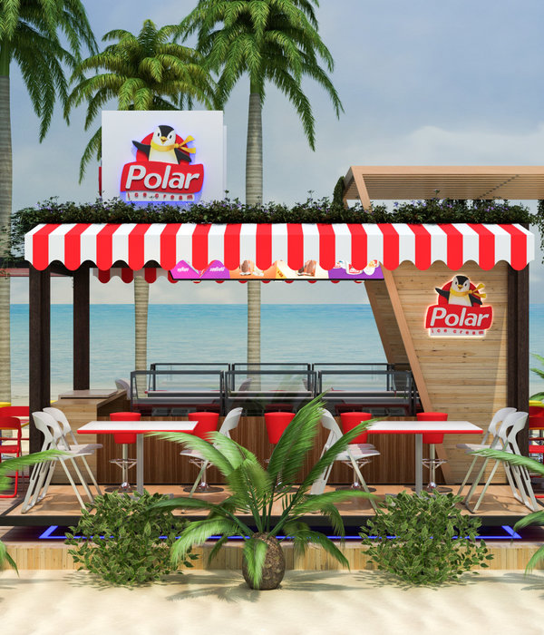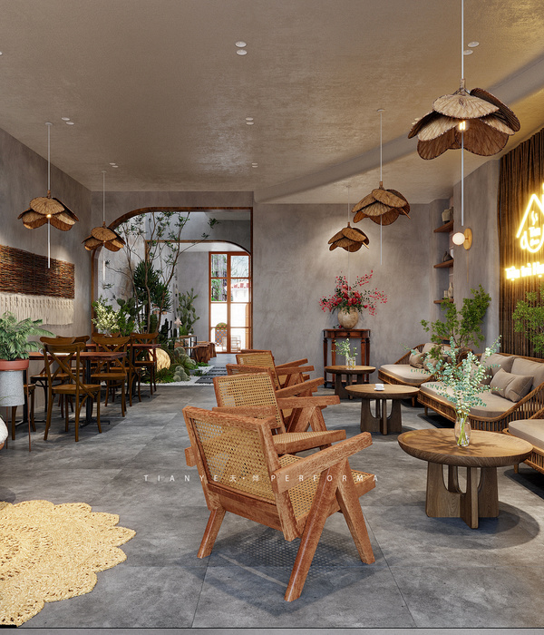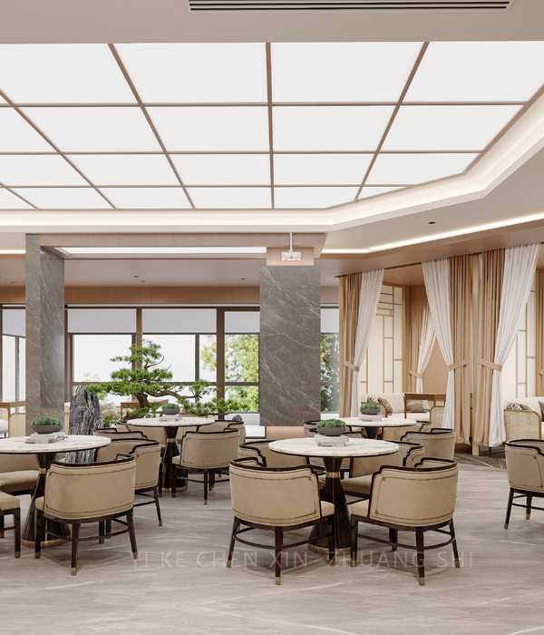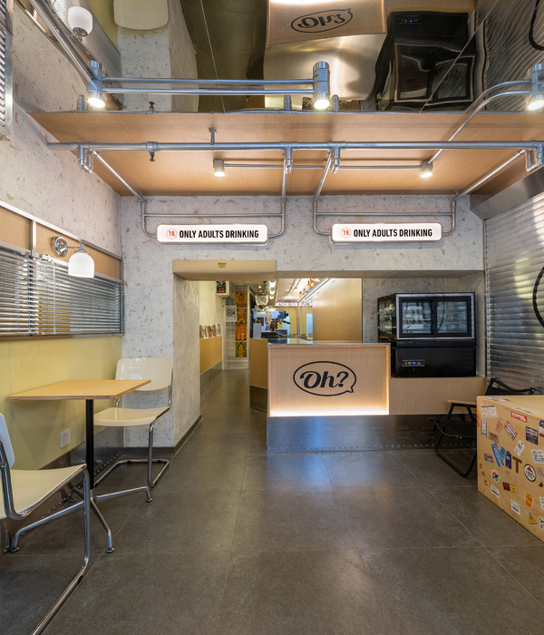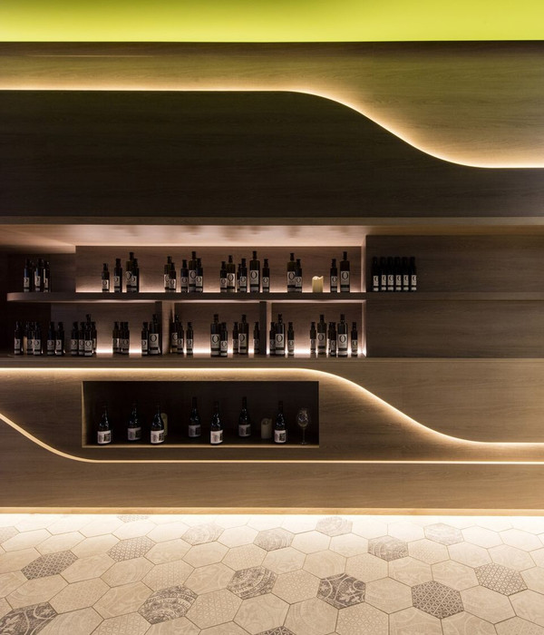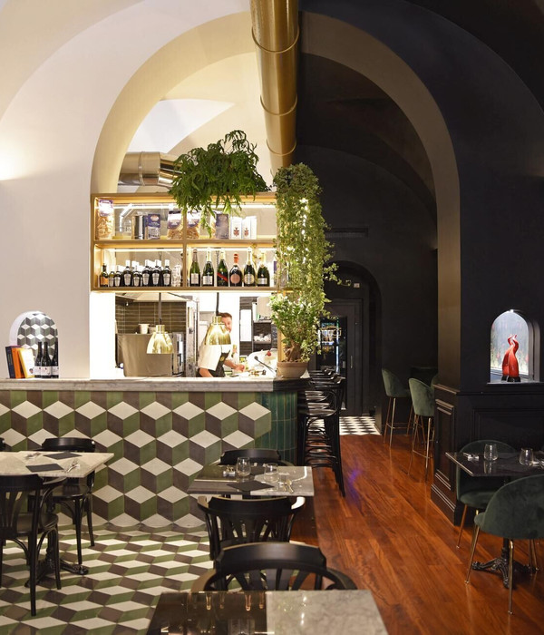Eno是墨西哥城一家热闹的咖啡餐厅,是由墨西哥主厨Enrique Olivera创办的很多成功咖啡餐厅中的第一家。
▼室内概览,Overview of the interior ©Maureen M. Evans
Eno is a lively restaurant and café located in Mexico City, the first of many successful café-restaurants founded by the Mexican chef Enrique Olivera.
▼厨房与吧台,Kitchen and bar ©Maureen M. Evans
该项目通过一面墙的开洞对空间进行了有效划分。承载了多种服务功能的墙体使厨房与餐厅形成互动。地板到天花长11米的木质嵌板强调了空间水平性,此概念多次出现在Enrique Olvera的餐厅中。这些木板的模数和开口不仅仅限定了明确的分区,也给予了空间意义和秩序。墙体同时也作为吧台服务,既可以供客人坐下用餐,又可以放置产品或从厨房送来的菜肴。
▼客座区,Seating area ©Maureen M. Evans
▼家具搭配,Furniture collocation ©Maureen M. Evans
The architectural project proposes an efficient distribution of the space defined by the apertures of a single wall. This inhabitable wall contains the services and allows interaction between the kitchen and the restaurant. This element emphasizes horizontality – a recurring concept in Enrique Olvera’s restaurants – through wooden panels that go from floor to ceiling for a length of 11 meters. The modulation of these panels and their openings not only delimits the distinct programmes, but also gives meaning and order to the space. The wall also functions as a service bar, whether for people to sit down to eat at, or to store products or deliver dishes from the kitchen.
▼家具与墙体搭配,Furniture and wall materials collocation ©Maureen M. Evans
▼家具特写,Close-up of the furniture ©Maureen M. Evans
▼木材质细部,Details of wood materials ©Maureen M. Evans
▼灰色元素点缀,Interspersed by grey elements ©Maureen M. Evans
▼节点细部,Details of the joints ©Maureen M. Evans
▼材质肌理,Textures of the materials ©Maureen M. Evans
自然的色彩遍布空间,强调了本地材料的使用。现存的大理石地面被保留,配以枫木材质的墙体和家具。这样的搭配强调了光线氛围并为顾客提供了舒适愉悦的环境。深红色的混凝土与明亮轻盈的室内形成鲜明对比。通过室内完整的更新,设计呼应了空间的水平轮廓,同时加以温馨的质感,与墨西哥丰富的材质历史形成呼应。
▼吧台家具特写,Close-up of the bar furniture ©Maureen M. Evans
▼大理石与木材,Marble and wood ©Maureen M. Evans
▼材料细部,Details of the materials ©Maureen M. Evans
A natural palette is used throughout the space, with emphasis on the use of local materials. The existing marble was retained for the floor, with maple wood used for the walls and furniture. This combination amplifies the feeling of light and creates a comfortable and enjoyable environment for customers. Deep red pigmented concrete plays a contrasting role to the bright and light interior. Through the complete renovation of the interior, the design embraces the long horizontal lines of the space, while also adding warmth and texture that nod to Mexico’s rich history of materials.
▼室外光影,Outdoor shadow and light ©Maureen M. Evans
▼室外材质细部,Details of outdoor materials ©Maureen M. Evans
▼拼贴,Collage ©Collaboration between Frama & Naso
▼场地平面,Site plan ©Collaboration between Frama & Naso
▼平面图,Plan ©Collaboration between Frama & Naso
{{item.text_origin}}


