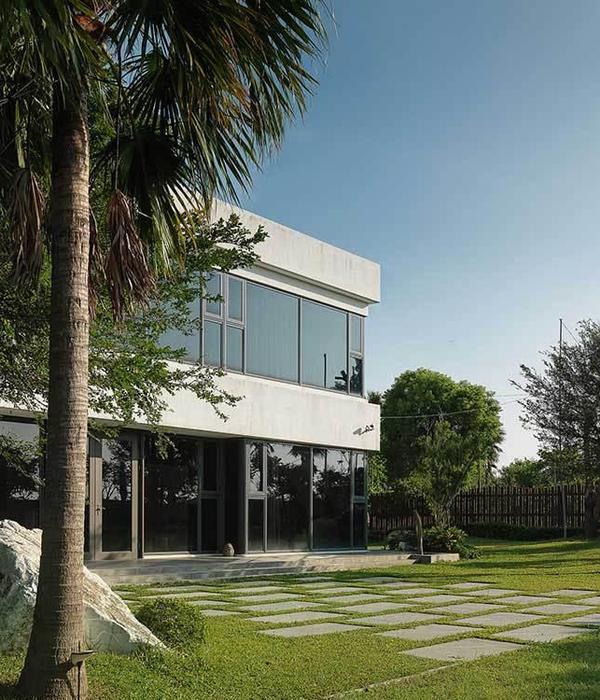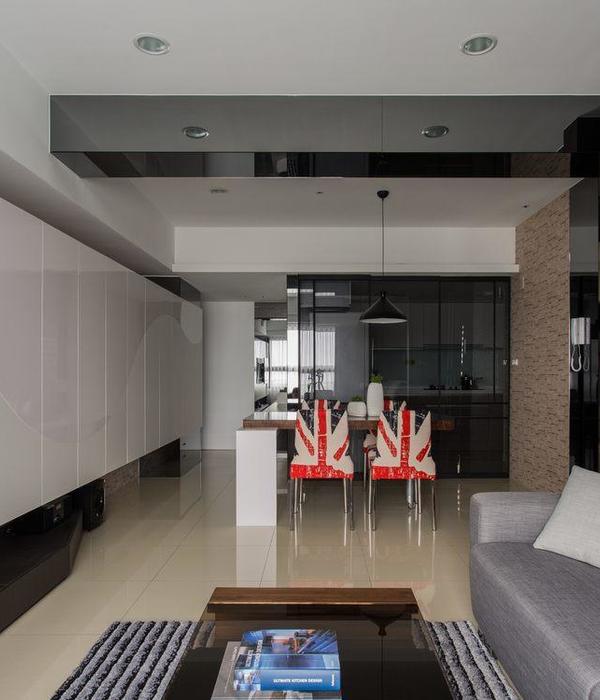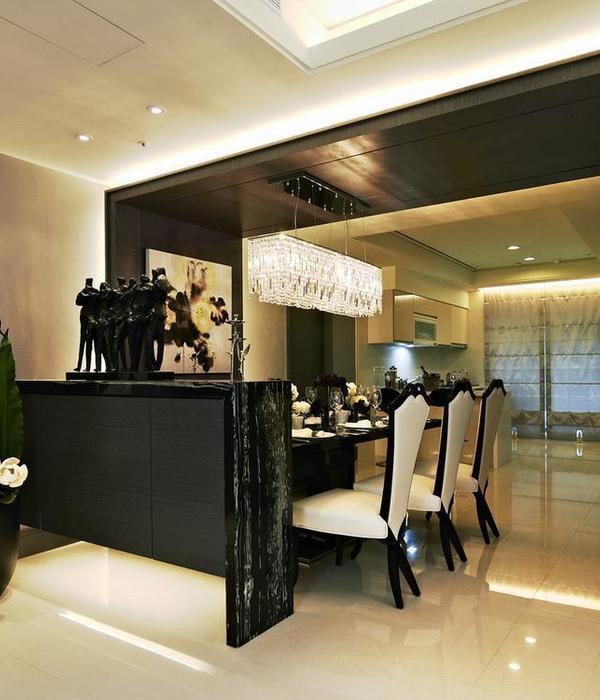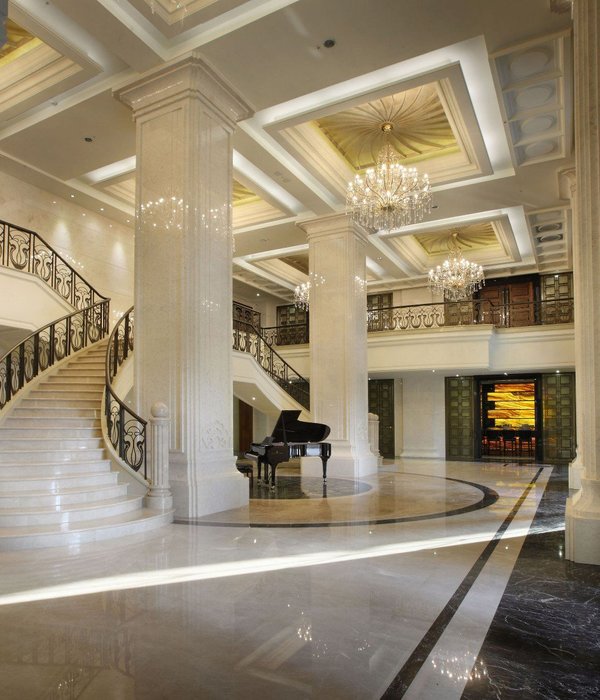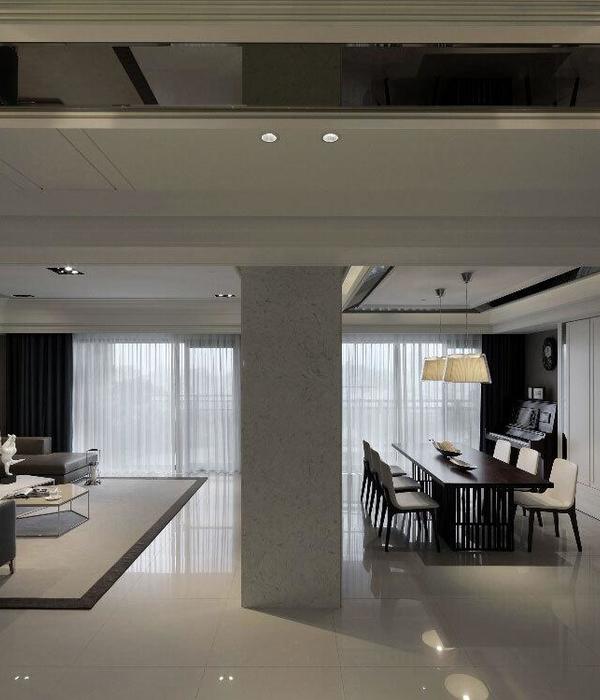The project comes from the desire to extend the garden of a villa in which to build a swimming pool, a small structure with facilities and a large solarium. The idea was to place the pool (4×15 m) in order to optimize the available space and define a hierarchy of usable spaces. The pool, made with infinity technology, relates on the four sides with architectural elements designed to promote a multitude of functions; the large solarium with the entrance staircase and beach, the perimeter wall that is the background for its entire length, the benches on which to sit and lie down. The volume of facilities with bathroom and kitchen is covered by an iron structure that shade the area with the table dedicated to lunches and dinners by the pool; on the roof there are photovoltaic panels while it is covered under a bamboo cannon. The material for the chosen flooring is characterized by prefabricated concrete elements colored “siena land” perfectly integrated with the surrounding terracotta flooring; the customs elements, designed to ensure durability, also allowed us to coat all the flooring, including benches and steps. Finally, a widespread presence of spaces for vegetation allowed to surround the pool of plants, shrubs and flowers and make the surrounding space even more beautiful.
{{item.text_origin}}

