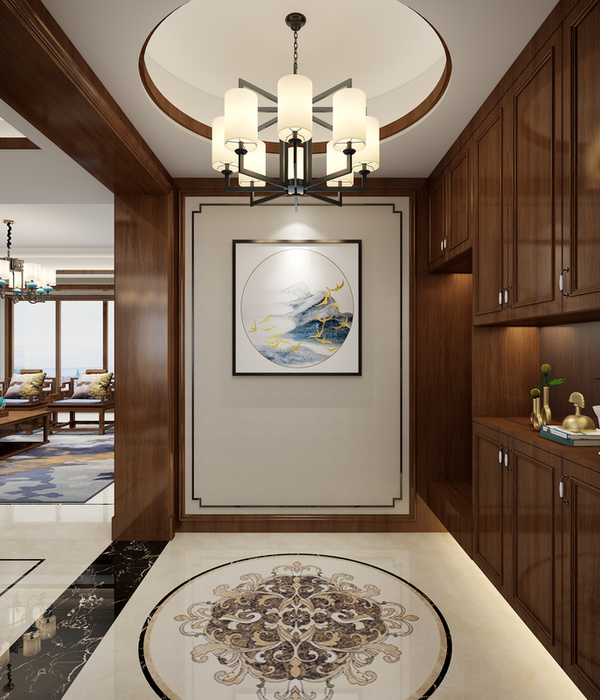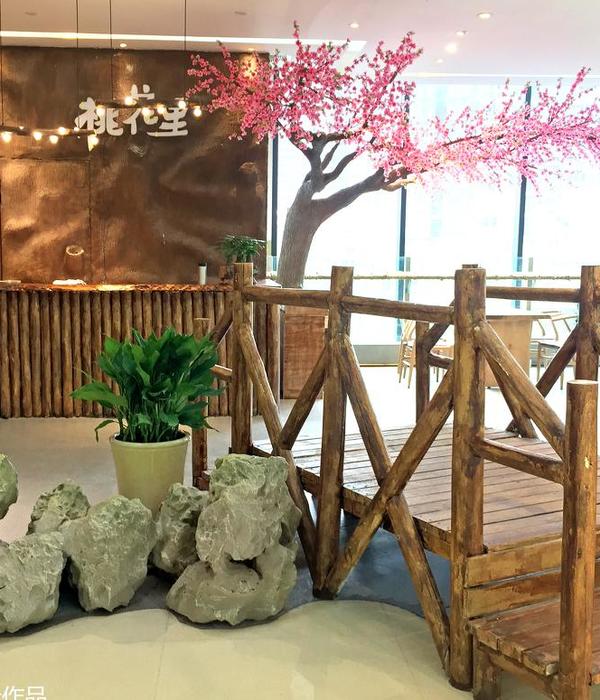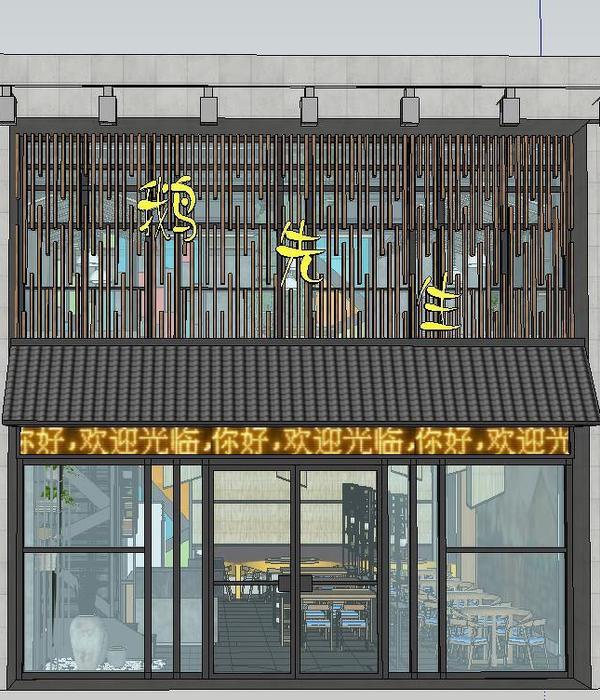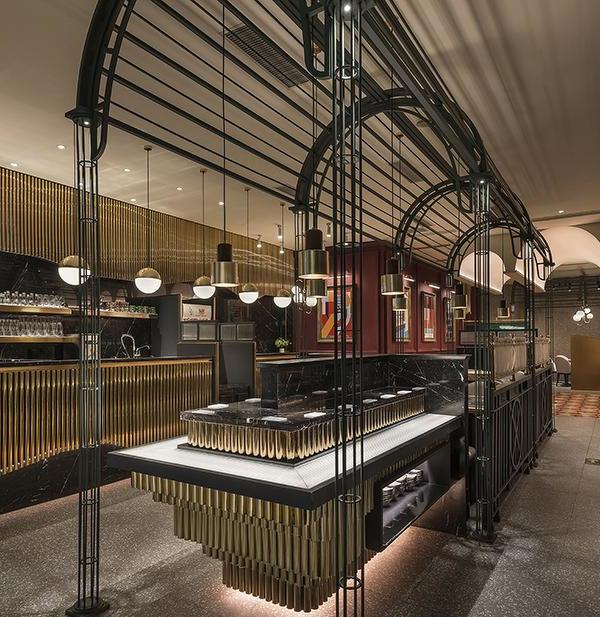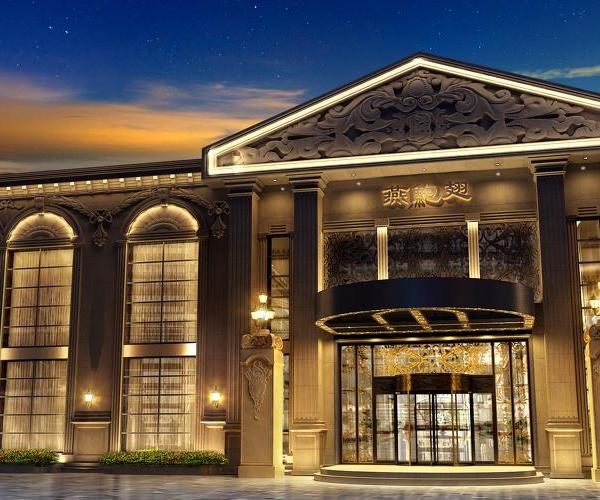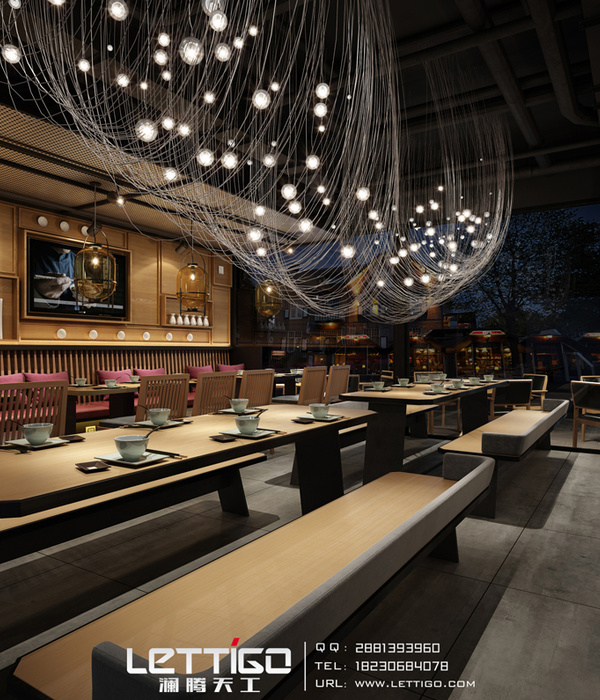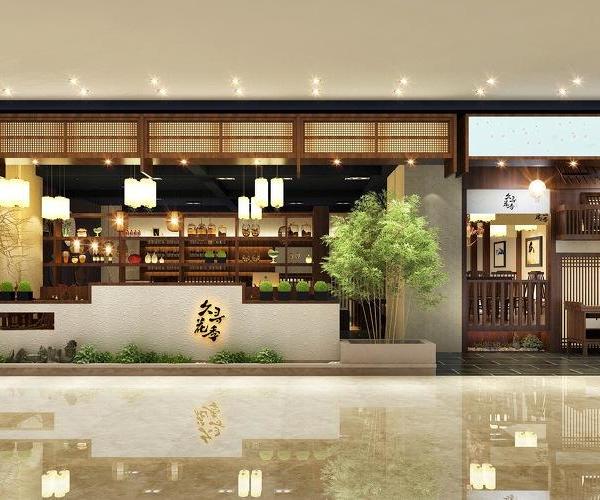The project in Kocasinan, Kayseri is a restaurant with a floor area of 2.500 m² with a ground and first floor. The restaurant has been designed considering the local motifs, portico and decorations of the buildings nearby, such as Şifaiye Giyasiye, Hunat Hatun and Sahabiye Madrasas which are local and historical buildings of Kayseri. The eaves in the upper part of the building surrounded the traditional Turkish architecture in a modern way. In the courtyard covered with eaves, which has the feature of passing light, a dining area with a detail of Ottoman lamps was created. The courtyard of the Restaurant Project has been solved by dividers that can integrate with the outdoor space and enable flexible use according to the season.
It is a restaurant project which is located in the direction of the military area which is considered as the new city park on the way to Kayseri-Erciyes. It is designed by interpreting local motifs, porticoes and decorations of historical buildings of Kayseri. It has provided space flow with color and transparency. It is a restaurant enriched with tile and wooden floor coverings, lighting elements and details. The furniture, which is selected with solid wood dining tables and metal legs, is accompanied by metal shelf systems, ceilings and CNC cutting dividers. It is solved by dividers suitable for outdoor use and flexible use according to the season. It has a modern line with its facade and interior spaces.
{{item.text_origin}}

