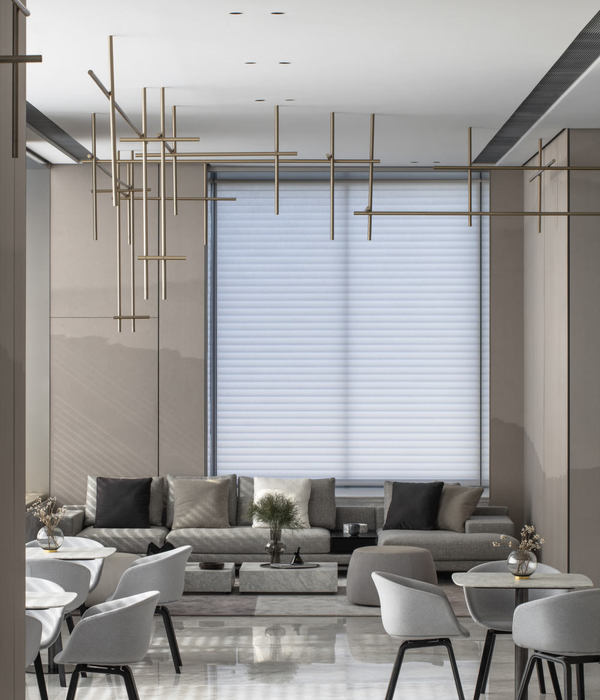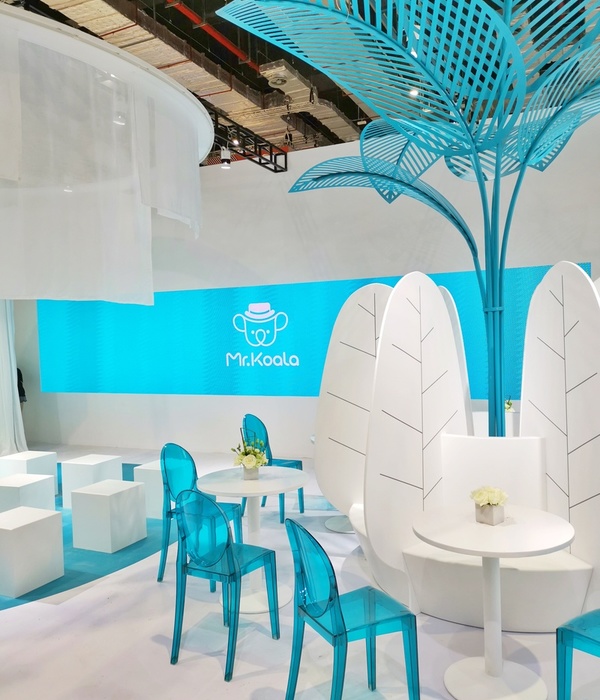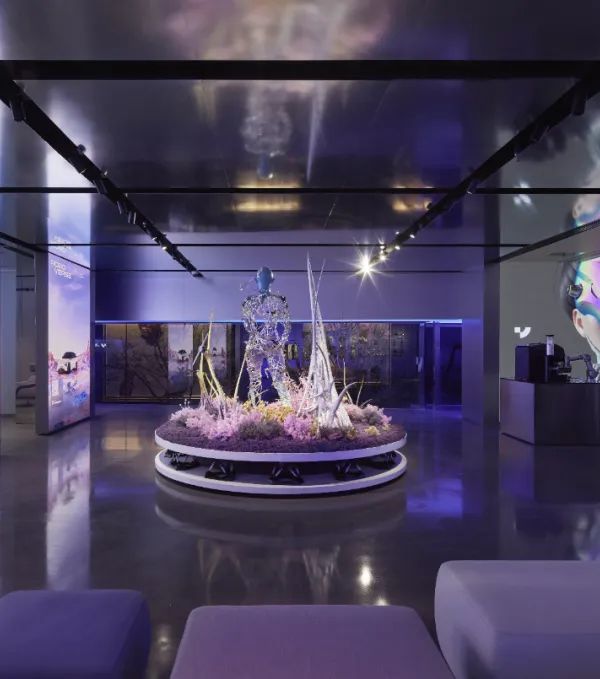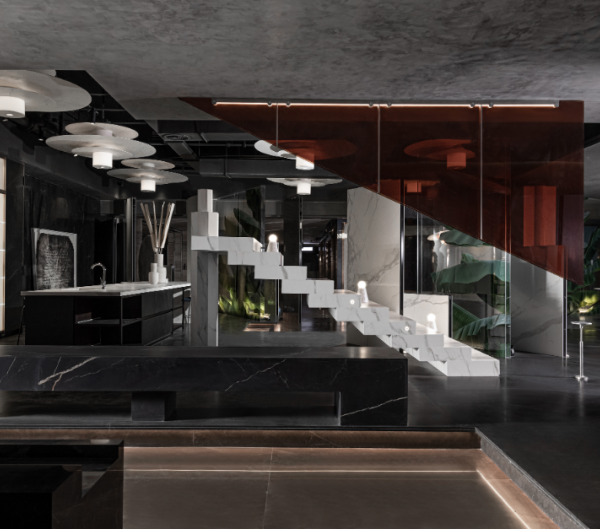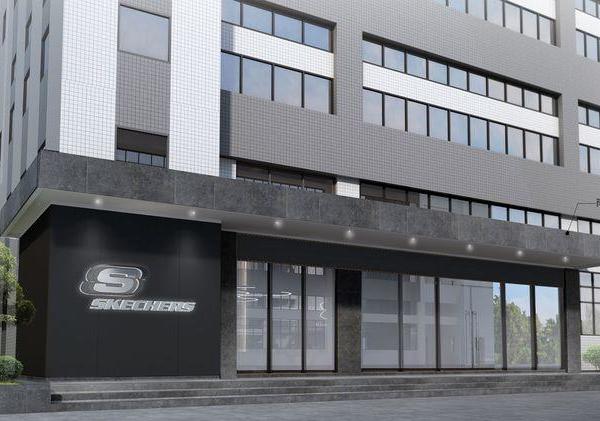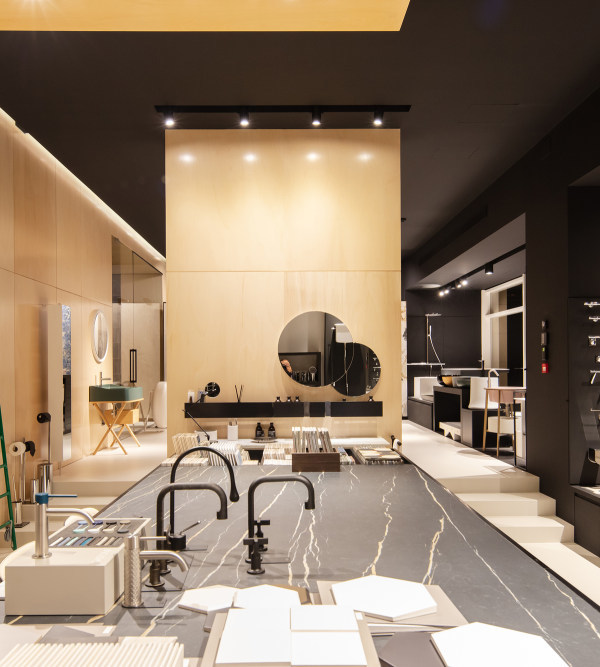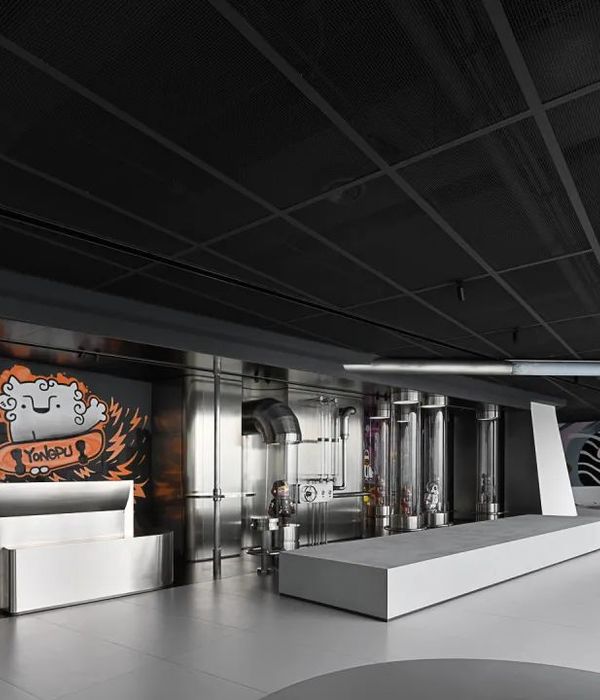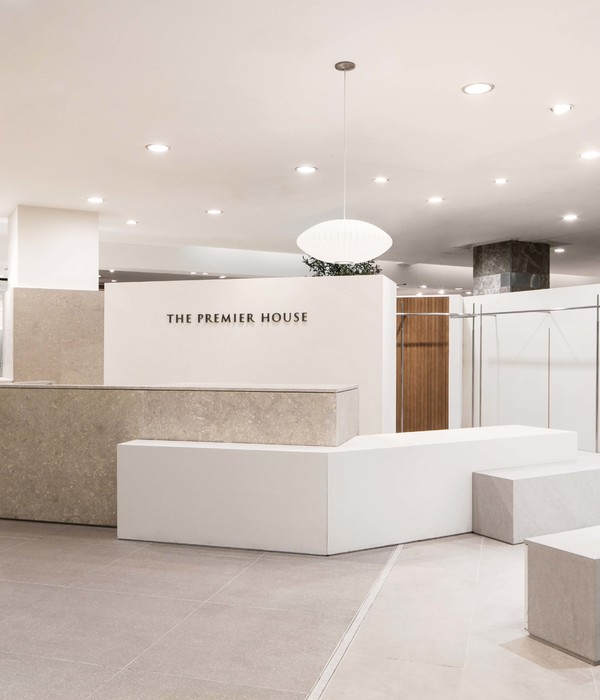瑞士 Zernez 国家公园游客中心 | 几何秩序中的曼妙空间

瑞士建筑师
Valerio Olgiati
在这栋建筑中组织了几个相同大小的展览空间。两个相互交错的立方体形成纯粹普通的建筑外形。该建筑有着多轴向对称,基于严格的几何规则。外表普通,内部却曼妙无比,耐人寻味。
参观者通过几个相同的空间,中心区域提供朝四周的视野。这些空间通过隐蔽的走道和楼梯联系,每层路线重复,楼梯和电梯也是一样。简洁清晰的外观与内部的组织形成鲜明对比。这种个性化的建筑类型学可以适用于一般用途的展览建筑
—-
无论什么情况的展室,材料,或是空间组织规模。建筑采用了一种特殊的白色现浇混凝土,整个结构就是一个有机的单体,它连同这里所有的元素,形成一个密不可分的整体。
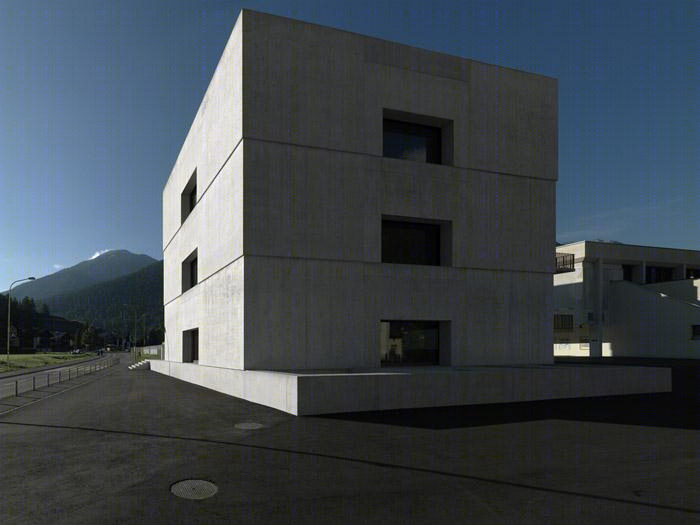
The idea of a sequence of several equally large exhibition spaces defines the organization and the volume of this building. The simple basic constellation of two intersecting cubes results in a formal logic that lends the building a pure and universal appearance. The building has a multi-axial symmetry and is based on strict, geometric rules.
From the outside it appears regular and ordered. By contrast the interior organization is difficult to decipher. The visitor passes through several identical spaces. These are central rooms with views in all directions. They are linked by a concealed system of walkways and stairs. The circuit through the rooms ends in the foyer on the same stair at which it begins.
The clear, concise and ordered exterior appearance contrasts with an interior structure that is difficult to read. The exterior shows and masks the interior at the same time.
The typology of the building is based on the joining and subdivision of individual basic forms. The size of the rooms, materials and spatial organization are all designed to make the exhibition building suitable for general use and to allow for future exhibitions. The building is made exclusively of one material, white in situ concrete. The structure forms a single organism in which all the elements combine into an indivisible whole.
[Text: Valerio Olgiati]
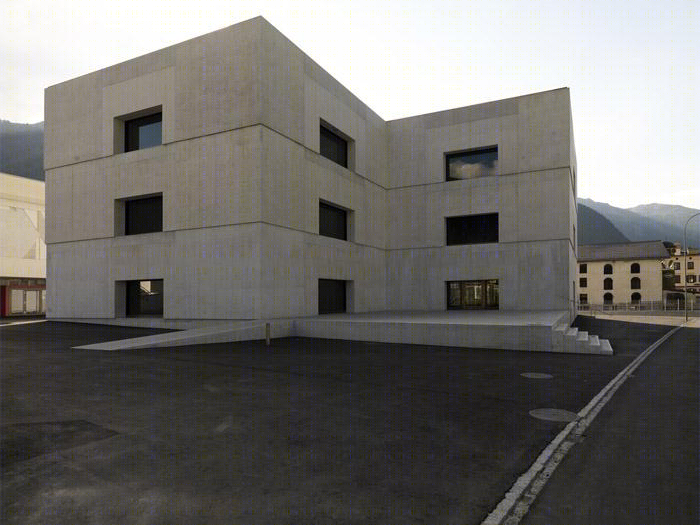
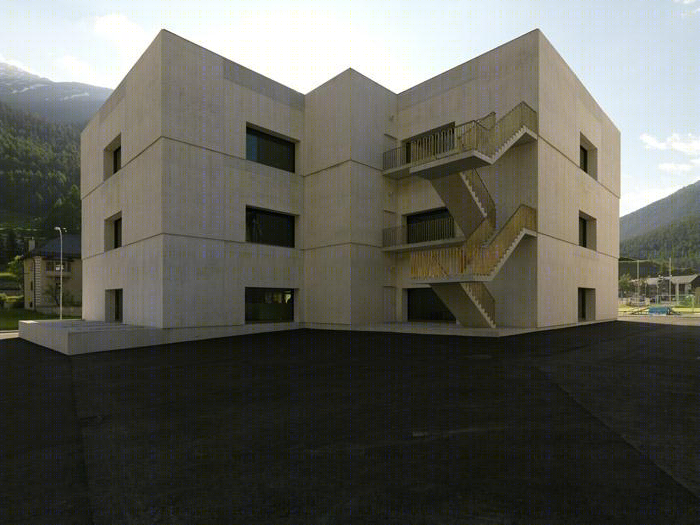
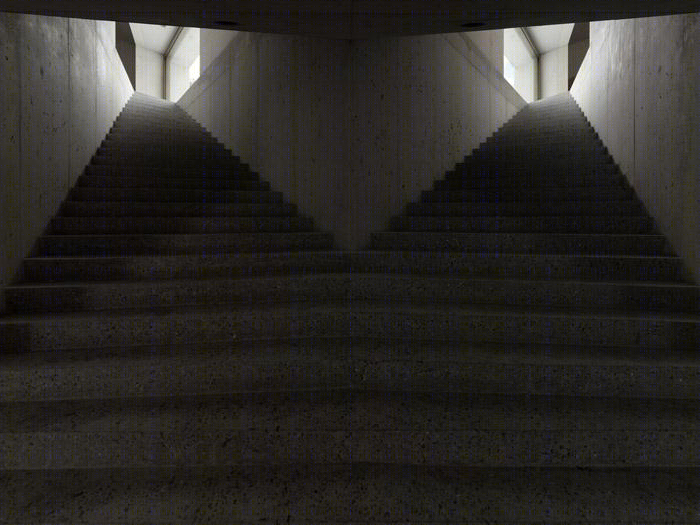
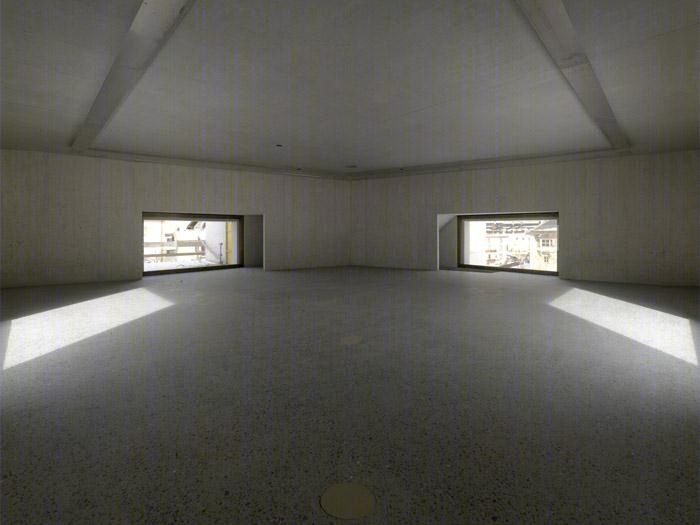
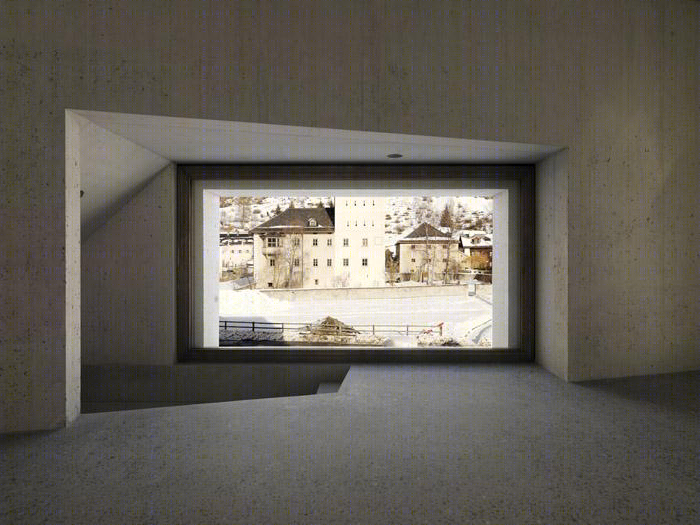

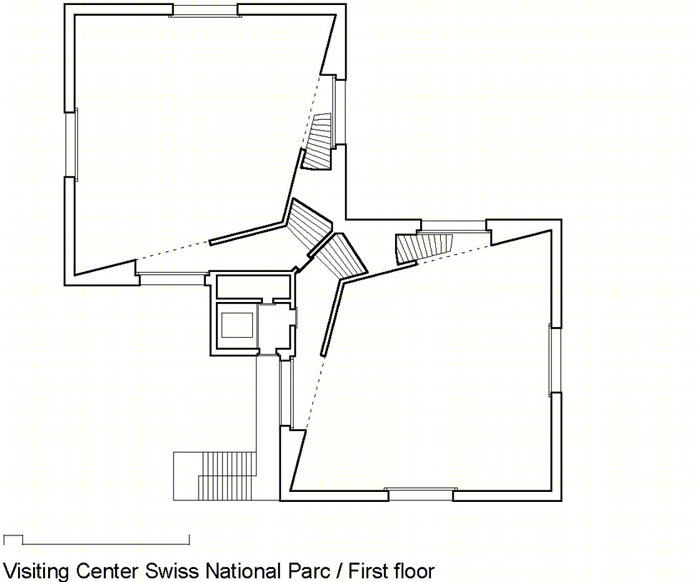

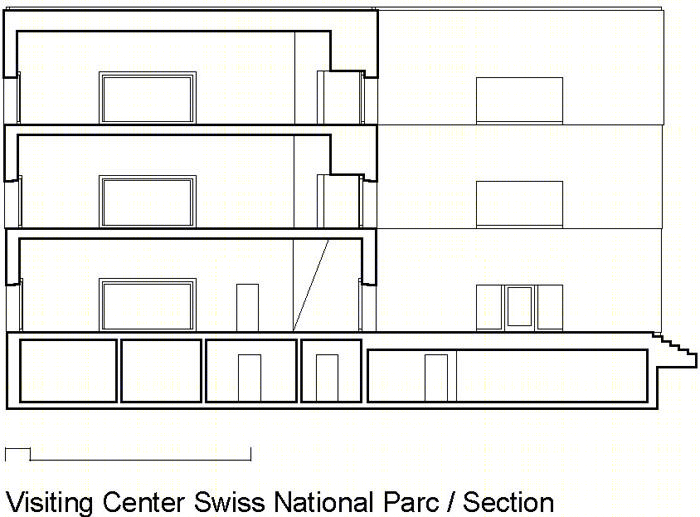
object: Exhibition building, Visiting and Information Center
location: Zernez, Switzerland
competition: 1. prize, 2002
client: Swiss National Parc, Zernez
architect: Valerio Olgiati, architect, Senda Stretga 1, 7017 Flims
collaborators: Aldo Duelli (project manager office Olgiati), Fabrizio Ballabio,
Theo Barmettler, Pascal Flammer, Herwig Lins, Sara Wiedenbeck
construction supervisor: Rico Stupan, Architectura DC SA, Scuol
Claudio Bulfoni, Castellani & Bulfoni, Scuol
structural engineer: Jon Andrea Könz, Ing.-Büro, Zernez + Dr.Schwarz Consulting, Zug
materials: White insulated concrete (system Liapor), bronze
begin of planning: February 2003
begin of construction: April 2006
end of construction: May 2008
volume: 9’100 m3
area: 1’780 m2
building cost (BKP2): 9.4 Mio. CHF
m3- price: CHF 840,- / m3
copyright plans: archive Olgiati
copyright pictures: Javier Miguel Verme (
jverme@bluewin.ch
)
MORE:
Valerio Olgiati
,更多请至:



