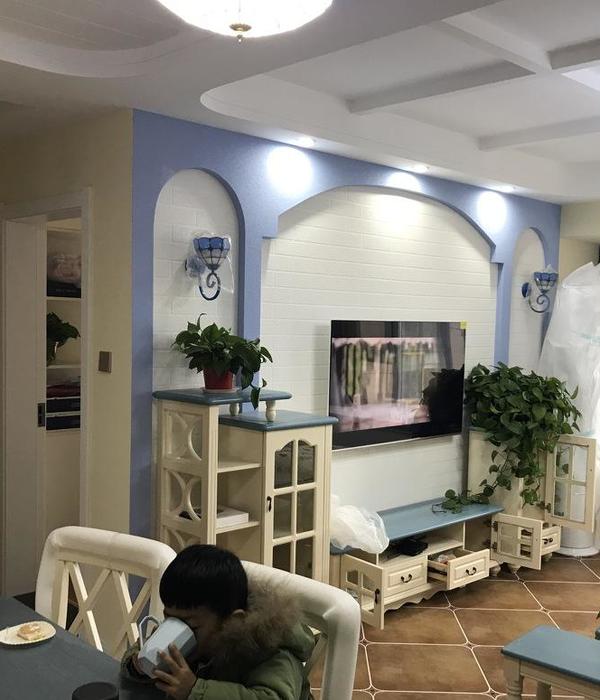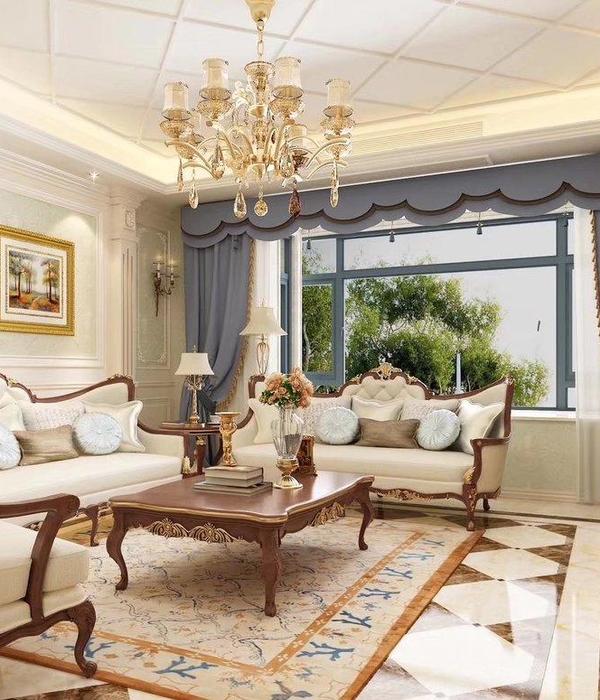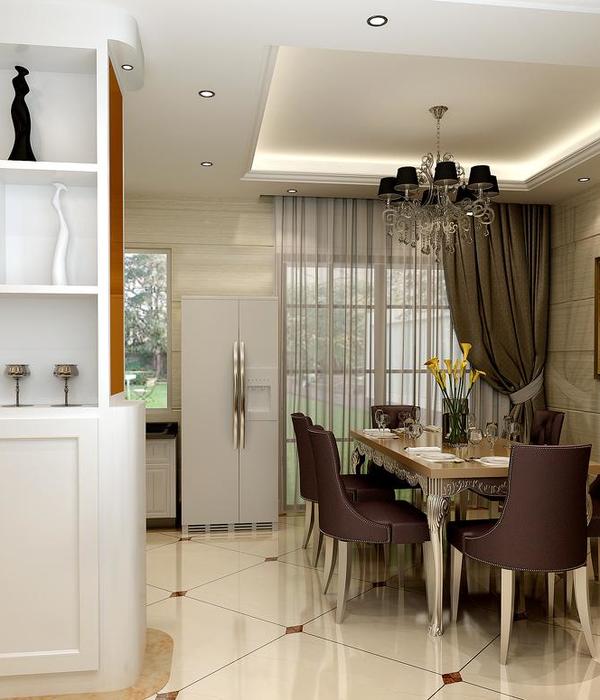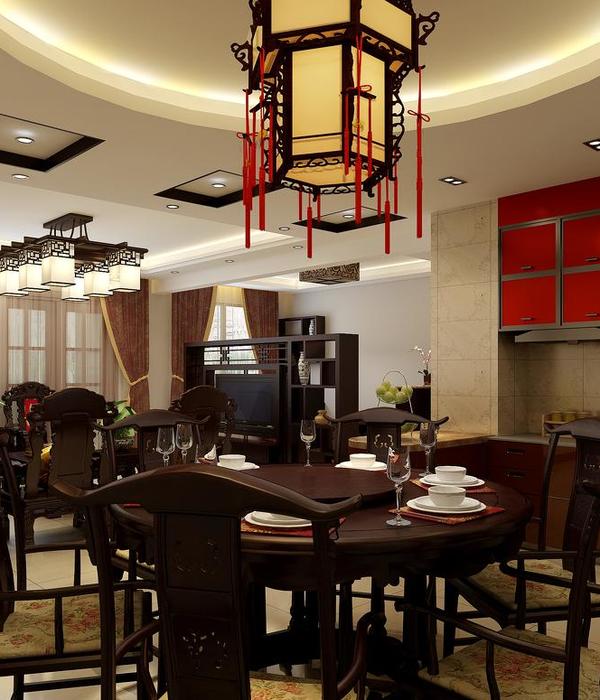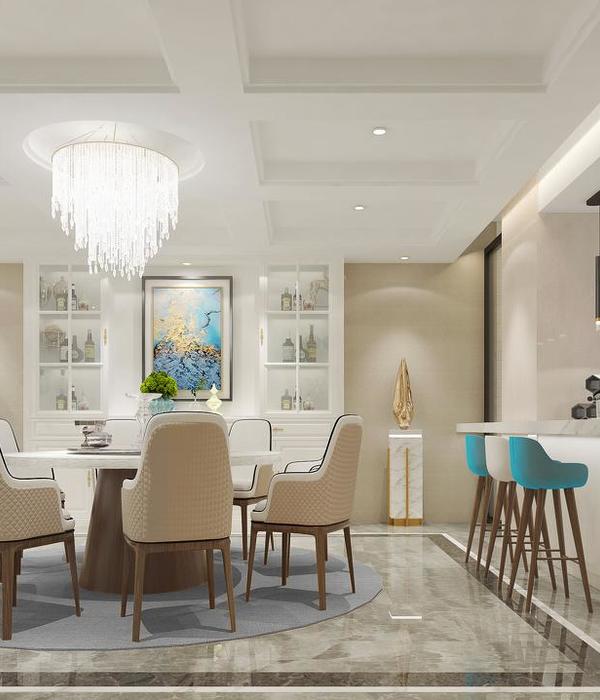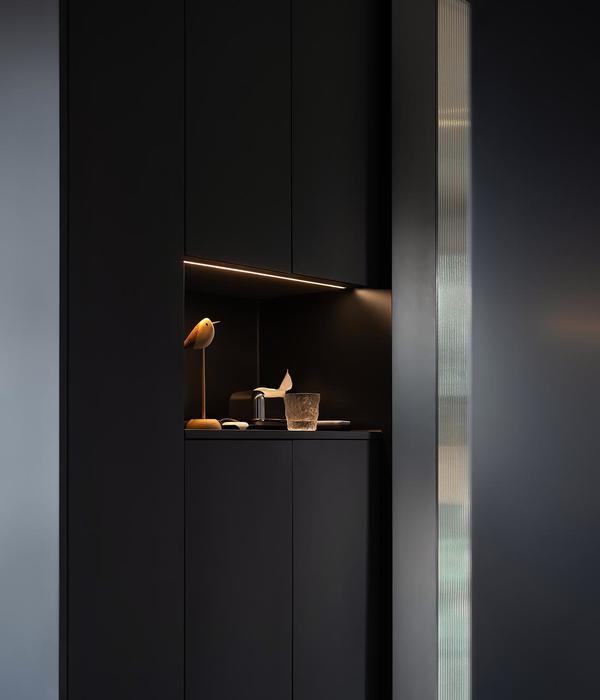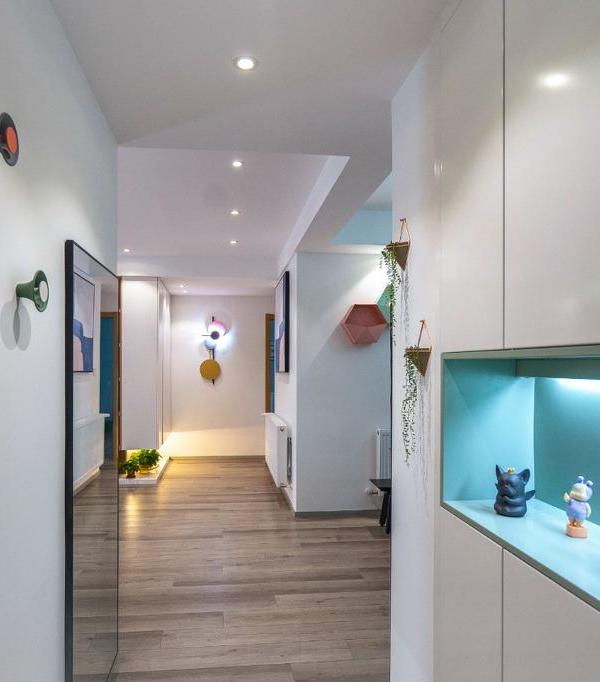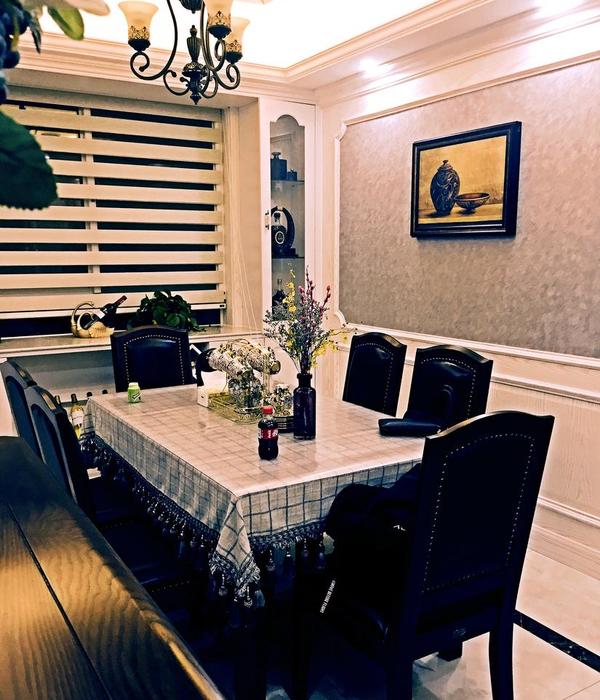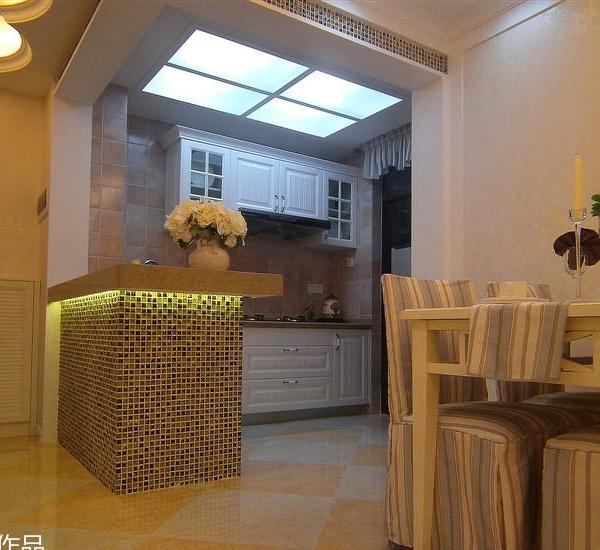Duplex G
Interior designer Erez Hyatt has an independent studio specializing in plan & design of homes and luxury apartments, offices and commercial spaces. He is an outstanding graduate of the Israeli Building Center, and during his studies, his designs were highly acclaimed in the industry and were chosen to lead a project for a central public complex. In addition to his work at the studio, Erez lectures in professional forums in various fields of design.
In this project, a family with 3 children from the center of the country who purchased a duplex built on 180 sq.m. and a balcony with 50 sq.m., met Erez. They wished for the highest level of design in a luxurious and unique home, to be dominated by bright colors. And they had another request - a concrete wall, which will appear in the future, in all its glory in the house's space.
From the beginning of the journey, the designer changed the layout of the furniture and the house, adding floating iron stairways as a unique sculptural element. Its modest location is a derivative of the building architecture, but the location of the island has changed for practicality and aesthetics and it was decorated by a white surface patterned in gray tendons.
The facades combine white paint and white oak veneer, while the last one, creates an innovative light appearance and creates a sense of size by washing natural light that penetrates the interior. While the customers received the bright space they wanted, the designer chose to incorporate dramatic touches of black in the faucet, in the airy bar chairs, and in the spotlights. The lower border of the air conditioning above the kitchen is also painted black and serves as a buffer with the high space on the floor.
Later, the dining room was placed, with a table in the middle with a black sculpted leg that matched the kitchen chairs, which holds a sealed black plate and creates a game of mass and airiness. Surrounded by upholstered chairs, and behind it, a prominent image designed specifically for this project. The table is illuminated by an Italian lighting company named "Kundalini", that emphasizes the height of the ceiling and looks like a piece of jewelry, which is made of brass and wavy glass that creates the illusion of a perimeter light.
The gray sofa stands vertically to the dining room table and serves as a kind of border where the living room begins. It has been carefully selected from the company "Natuzzi", because its size fits perfectly with the space, and also because it has an elegant back with clean looking needlework, an important fact when seen from the entrance. It is large and luxurious and thus allows for family reunification on the one hand, and on the other, its mass is balanced by the airy feet that create a sense of hovering. Besides of that, there are a pair of blue leather armchairs that balance the softness of the gray fabric. In front of them, there are two black iron round tables with the same looking circles above them, with the same material in the form of light fixtures and floating windowpanes that the designer himself designed and carefully planted the plants. The green vegetation brings life to the house and creates an inner-outer connection with the balcony next to it. The circles in the ceiling play "whole and missing" game when the lighting is hollow and the windowpanes are full. A lamp standing next to the sofa was chosen from the same series, tying the floor and ceiling together. All the items sit on a gray carpet that brings warmth to the living room and frames it in space, as well as framing the white curtains that fall softly on the windows.
The TV wall is the "power wall", which is the designer's fingerprint that repeats in every project. It is made up of three materials that are a group of materials that appear throughout the house: his lower part is a black dekton sideboard, which repeats by its shape on the shape of the black wall lowering in front of it. In the center of the wall, asymmetric marble panels were applied, as the kitchen surface, which is a direct continuation of the asymmetric concrete that is vertical to them. The upper part of the wall is used for storage and is concealed in symmetrical doors made of oak, such as the kitchen front, and they were also planned as a continuation of their vertical concrete. At their bottom, a fun mood light strip was planted to enjoy the space in evening hours.
{{item.text_origin}}



