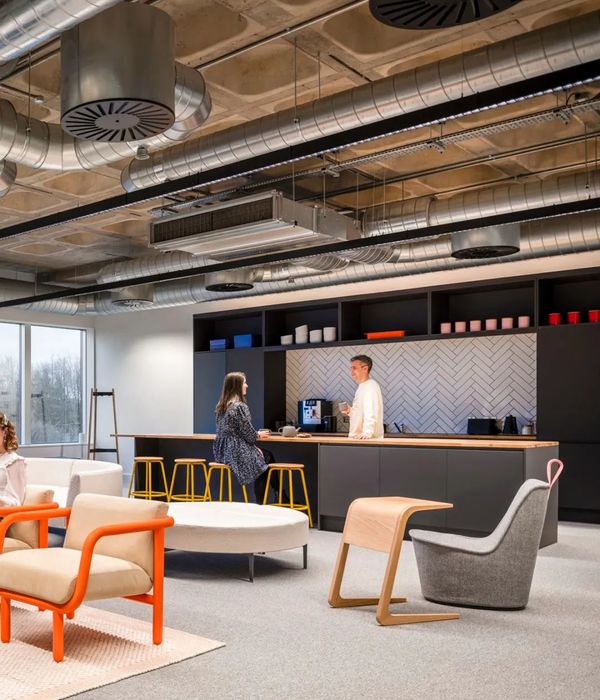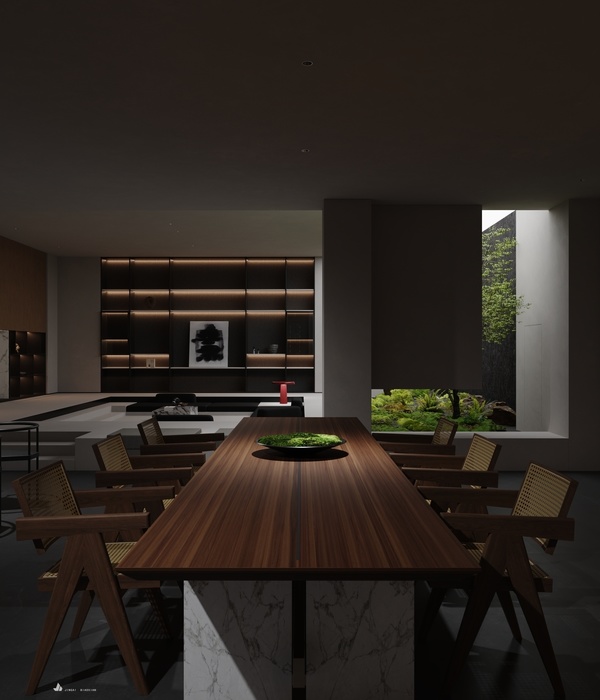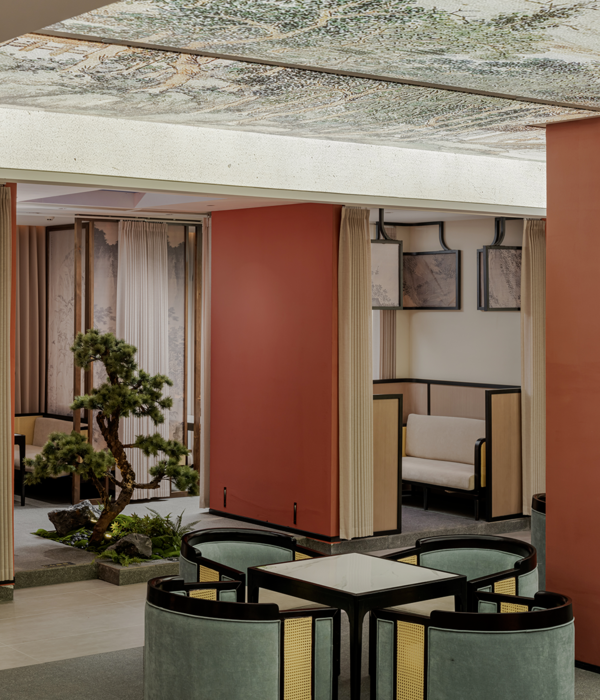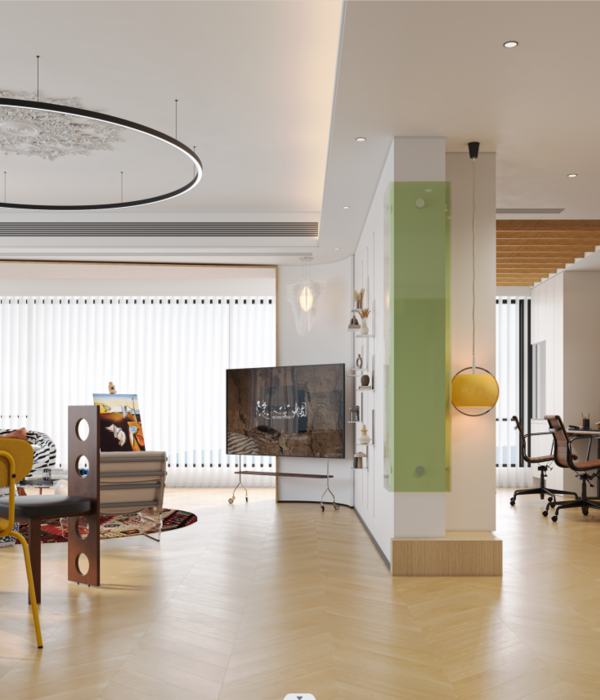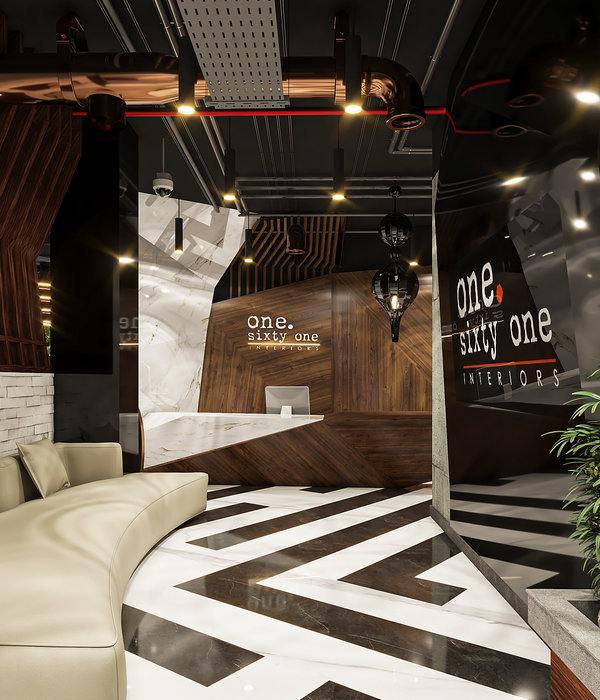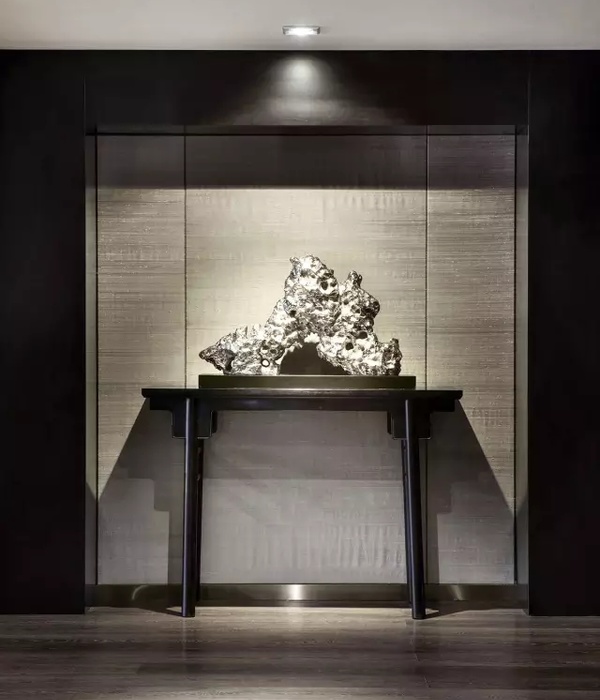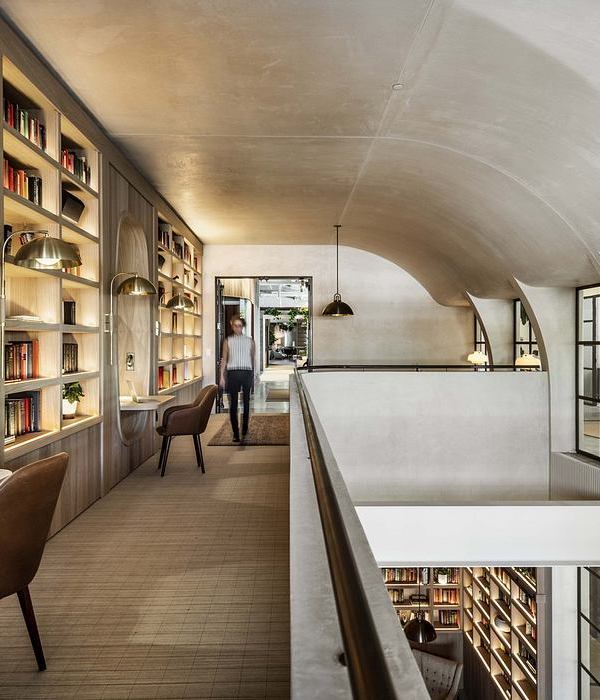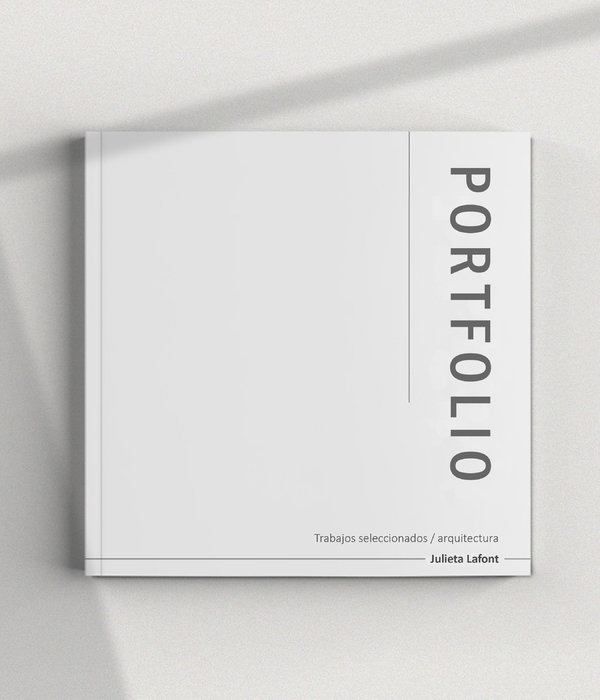鲜明的图形设计、超大的媒体墙,TPG Architecture设计团队精彩呈现北美国家冰球联盟(North America's National Hockey League,简称NHL)位于美国曼哈顿的总部办公场所。
北美国家冰球联盟(NHL)的曼哈顿总部办公室,横跨五个楼层(23-27),位于曼哈顿西区一号一座新落成的67层玻璃摩天大楼内。项目总面积约14,864平方米,将容纳约600名员工在此工作。
With its striking graphic design and oversized media wall, TPG Architecture's design team showcased North America's National Hockey League (NHL) headquarters in Manhattan. The NHL's Manhattan headquarters office spans five floors (23-27) and is housed in a new 67-story glass skyscraper at One West Manhattan. The project has a total area of about 14,864 square meters and will accommodate about 600 employees working here.
TPG设计团队自20世纪90年代就已经与NHL开展过数个项目合作,因此对NHL的需求非常了解,此次设计旨在创建一个灵活、高效的工作环境,并展现职业冰球联盟的体育精神。设计团队致力于开发一个互联且科技化的工作场所,展现NHL对球员、球迷、以及对员工的承诺。通过创建各种鼓舞人心的场景,让员工和访客都沉浸在冰球联盟独特的文化世界中。
TPG's design team understood the needs of the NHL after working on several projects since the '90s, and the design was designed to create a flexible, productive work environment and showcase the sportsmanship of the professional hockey league. The design team is committed to developing a connected and technological workplace that demonstrates the NHL's commitment to players, fans, and employees. Immerse employees and visitors alike in the unique cultural world of the hockey league by creating a variety of inspiring scenarios.
为了创建统一的视觉效果,设计团队以经典永恒的黑白配色为主调,局部再加以明亮的色彩点缀。黑白配色的灵感源于NHL的标志——该标志由单色的盾牌组成。偌大的空间在天地墙的设计中,尽量以简洁的形式呈现,比如大面积的混凝土地面、米色系地毯和暖色调的木材。
In order to create a unified visual effect, the design team used a classic and timeless black and white color scheme as the main tone, and then added bright color accents. The black and white color scheme is inspired by the NHL's logo, which consists of a monochromatic shield. In the design of the heaven and earth walls, the large space is presented in a simple form as much as possible, such as a large area of concrete floor, beige carpet and warm wood.
各楼层之间由一座极具构成感的黑色楼梯连接,一处约5.5高的动态媒体墙作为楼梯的背景。这里轮番播放着各类比赛、图形、社交媒体和员工公告,成为空间中令人惊叹的视觉焦点。
The floors are connected by a very structured black staircase, with a dynamic media wall about 5.5 high as the backdrop of the stairs. Competitions, graphics, social media and employee announcements are played in turns, creating a stunning visual focal point in the space.
多年来NHL所获得的荣誉纪念品遍布整个总部空间,比如由球员签名的冰球组成的展示墙;由曲棍球棒制作而成的隔断;以及摆满了联盟成员俱乐部制服的展示走廊等。
一处由玻璃板蚀刻的斯坦利杯奖杯的展示区,非常适合来访球员参加媒体采访以及相关媒体活动等。
Honorary memorabilia received by the NHL over the years can be found throughout the headquarters space, such as a display wall of hockey signed by players; partitions made from hockey sticks; and display corridors filled with uniforms from league member clubs.
A display area for the Stanley Cup trophy etched from glass plates is ideal for visiting players to participate in media interviews and related media events.
此次工作区的设计提供了大量的集体活动机会,而这在此前的总部办公室中有所欠缺。设计团队在开放的工作区中穿插了更多的协作环境,以提高工作效率。团队聚协作小空间、车厢座、带白板的座位区、以及非正式的休息区,如今在新的总部规划中随处可见。
The design of the workspace provided a wealth of opportunities for group activities, which was lacking in the previous headquarters office. The design team interspersed more collaborative environments in open workspaces to increase productivity. Small spaces for team gatherings, carriage seating, seating areas with whiteboards, and informal seating areas are now everywhere in the new headquarters plan.
新
总部的规划还包括玩家安全区(Player Safety Area),在这里可以实时监控赛事,并制作视频片段供训练审查。
此外,还设有新闻编辑室、广播工作室和编辑室等。
TPG Architecture成立于1979年,总部位于纽约。
作为一家老牌设计公司以其深厚的底蕴为我们带来此次精彩的设计分享。
Plans for the new headquarters also include a Player Safety Area, where events can be monitored in real time and video footage can be produced for training review. In addition, there are newsrooms, broadcast studios, and editing rooms. TPG Architecture was founded in 1979 and is headquartered in New York. As a long-established design company, its profound heritage brings us this wonderful design sharing.
项目地点:美国 纽约 曼哈顿
项目面积:14,864 平方米
设计公司:
TPG Architecture
摄影版权:Eric Laignel
{{item.text_origin}}

