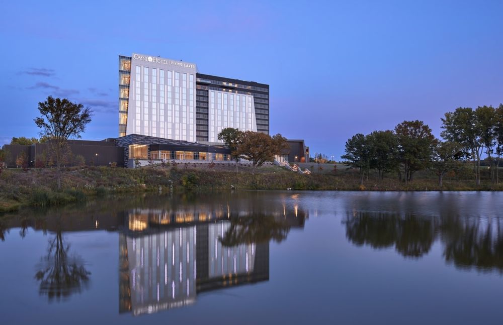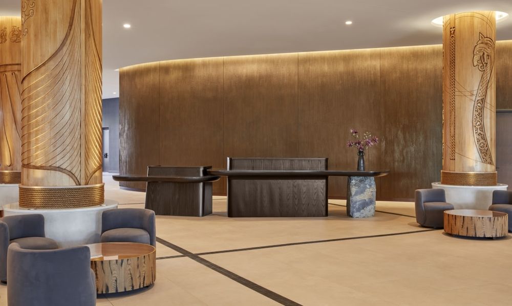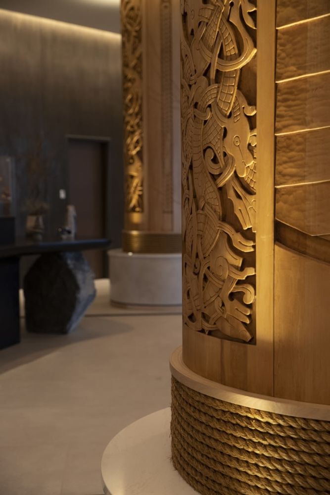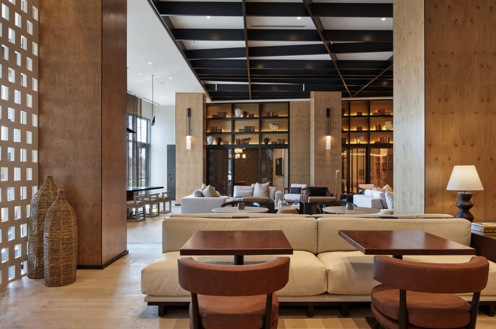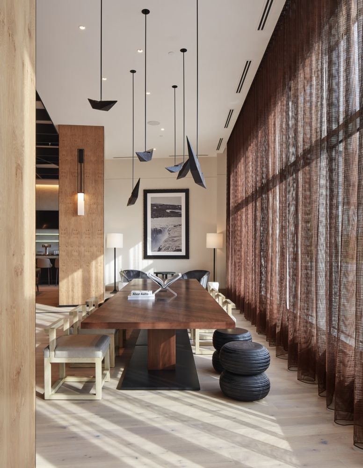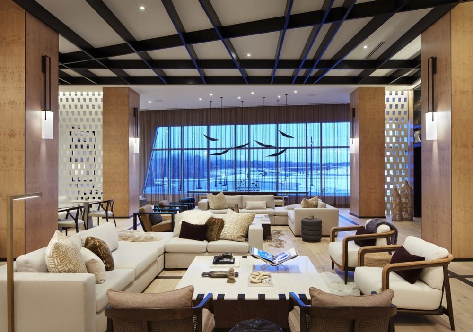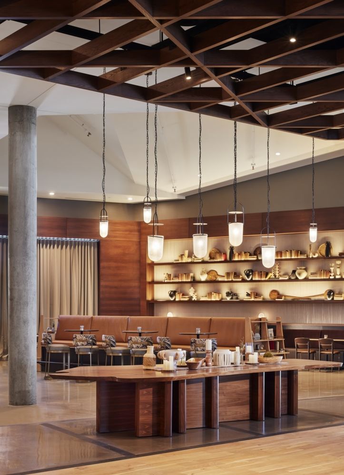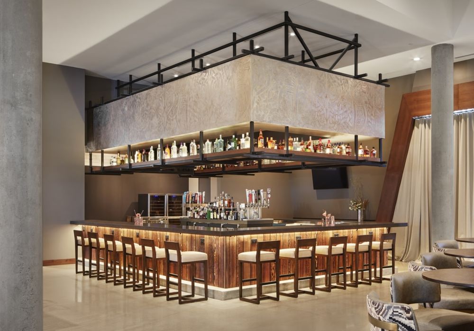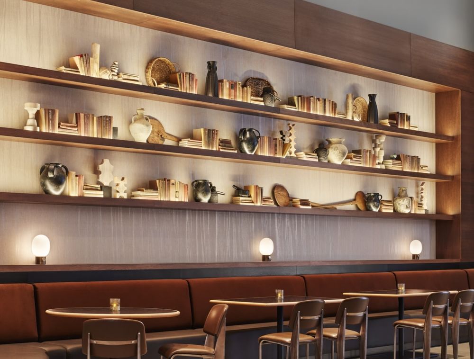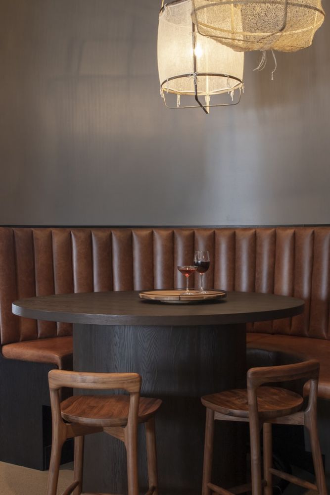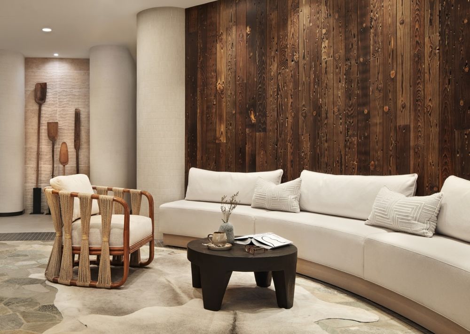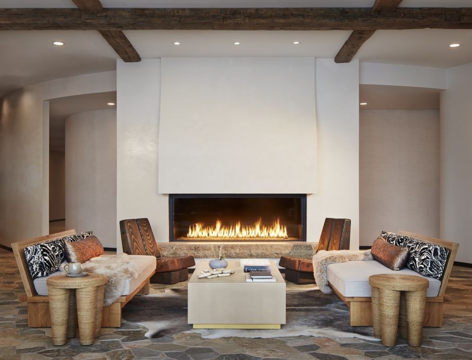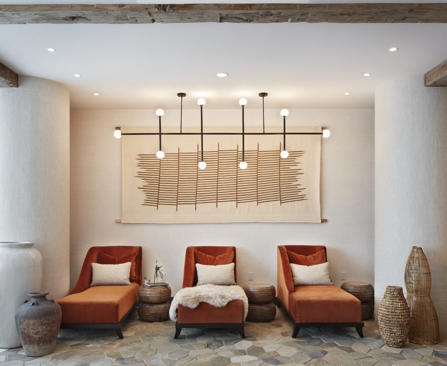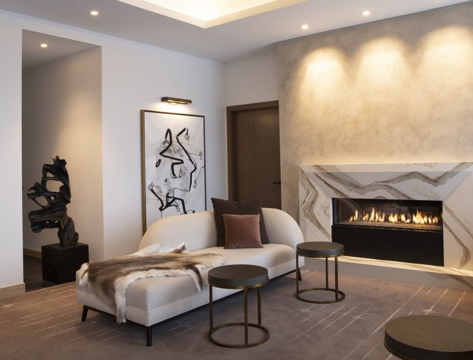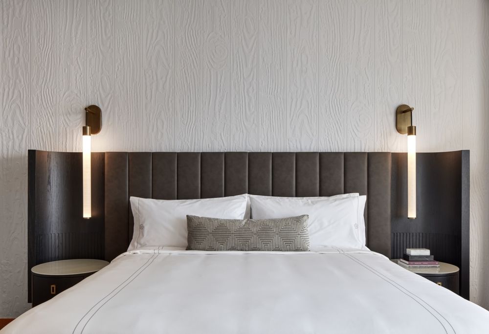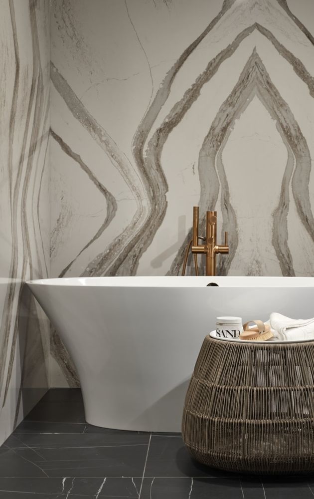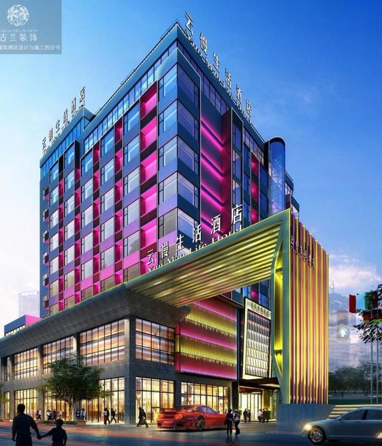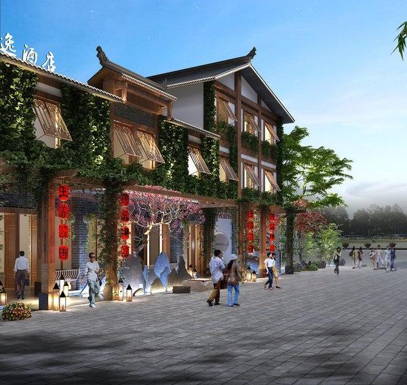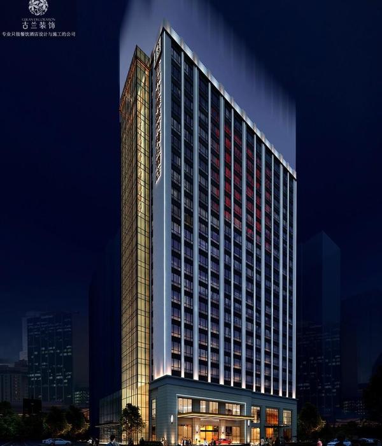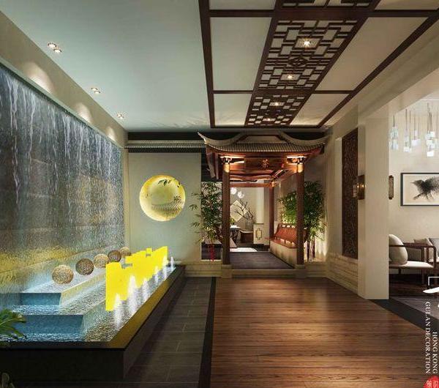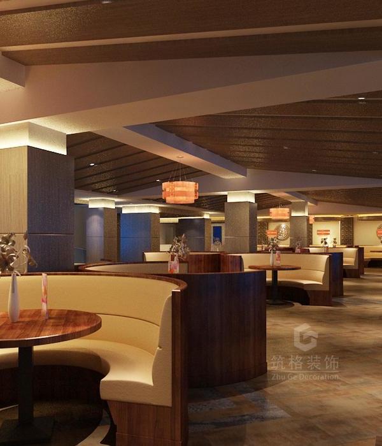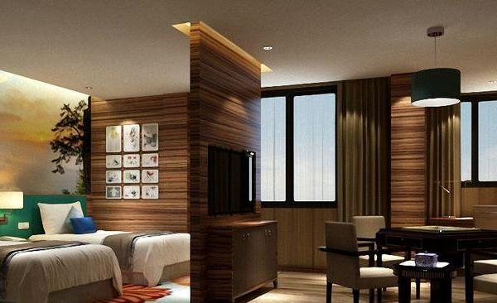美国北部维京湖酒店——传承维京精神,领略北美北欧风
ESG Architecture and Design used inspiration form the Minnesota Vikings and Nordic architectural influence when designing Omni Viking Lakes Hotel in Eagan, Minnesota.
Located in a region of the country where resilience is an expectation, this 14-story, 320-room new construction hotel property was first envisioned as an integral part of the Viking Lakes master development plan. It’s the conference center hotel on a 200-acre multi-use development which includes the Minnesota Vikings headquarters and training facility, the Minnesota Vikings Museum, the TCO Stadium, future retail, residential buildings, and a variety of office spaces. The design embodies an immersive experience that subtly explores the brand story of the Minnesota Vikings brand drawing upon Nordic architectural traditions, and cultural experiences that are prevalent in Minnesota. Themes within the design reflect a relentless spirit, innovation and strong sense of community and connectedness. The American Nordic vision references the landscapes of the North, the dynamic and unpredictable character of the climate and geographical location.
The hotel encompasses four tiers of uniquely designed suites and public areas that include expansive event & meeting spaces, multiple food & beverage destinations, concierge lounges, an indoor pool, a state-of-the-art fitness center and a thermotherapy day spa.
Minnesota seasons change. Daylight has unique characteristics throughout the year. Occurrences such as the northern lights have given rise to myths and legends for centuries. These awe-inspiring features combined with a strong belief in comfort, well-being and refuge inform many of the forms, finishes and features within the hotel. Interior materials, selected for their raw and unpretentious qualities include burled white oak, eroded textures, maritime scaffolding, and plasterwork.
Guest arrival is anchored by a series of hand-carved, traditional Norse columns simulating a dock pier while a cairn inspires the form of the reception desk and furnishings.
Guestroom and suite designs elaborate on the chromas found in the aurora borealis. Hospitality suites offer extraordinary views of game day activities and small prep kitchens with separate entries. These two-story hospitality suites stack along one end of the building creating a vertical illumination on the building facade.
Designed around the ritual of thermotherapy, the spa features a communal sauna, a grey sea salt relaxation room and an ice fountain. Regionally sourced timber beams and a plaster fireplace frame the relaxation area.
Food and beverage venues immerse guests into the culinary experience. A deconstructed display kitchen in the first level restaurant provides a front row seat to wood-fired cooking, and a wrap-around cantilevered bar anchors the side opposite where artifacts and banquette seating line the walls. On the second level, guests enjoy a traditional sportsman-club cocktail lounge complete with a sky deck for training camp views.
The hotel is characterized by authenticity, craft, and clean lines contrasted with dynamic forms. The architectural and interior design style responds to more than just aesthetics, however. A high value is placed on simplicity, functionality and elements that are well-made. Mixing modern materials of construction with vernacular techniques creates spaces perfectly tuned for guests and patrons who crave more than what meets the eye. It’s all about crafting an experience – an American Nordic experience that celebrates the boldness of the north.
Design: ESG Architecture and Design Photography: Corey Gaffer, ESG In-House Photographer
19 Images | expand images for additional detail
