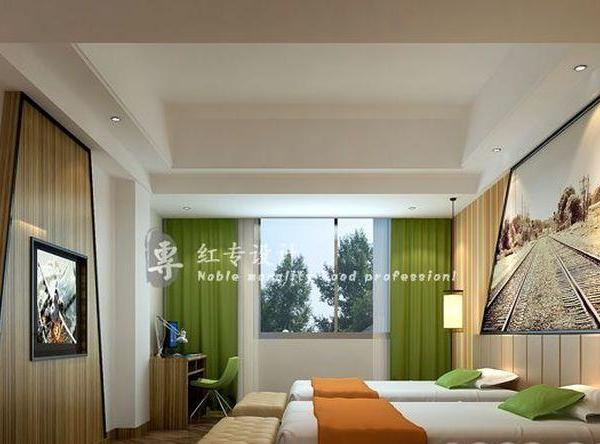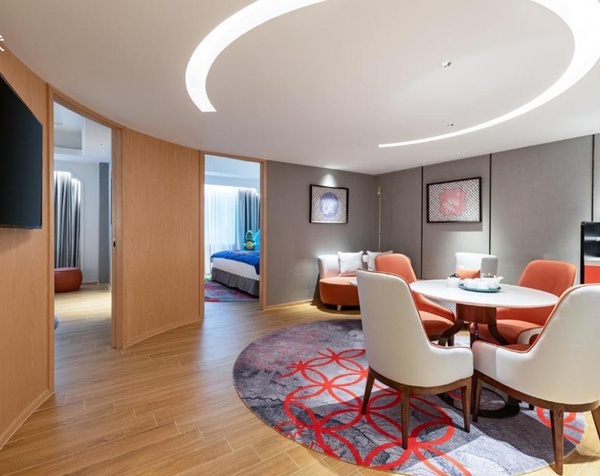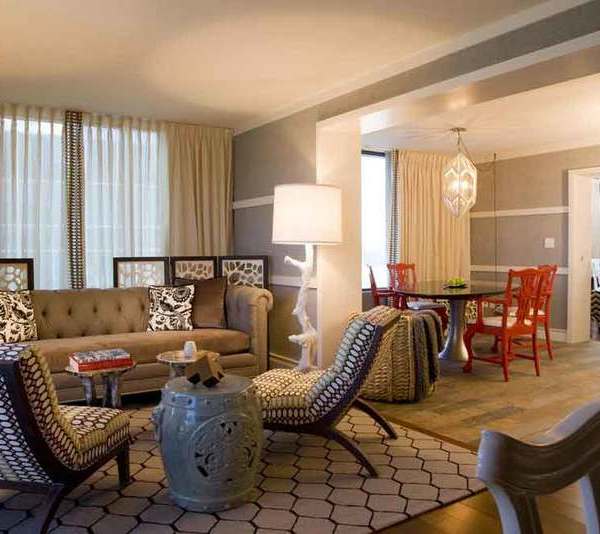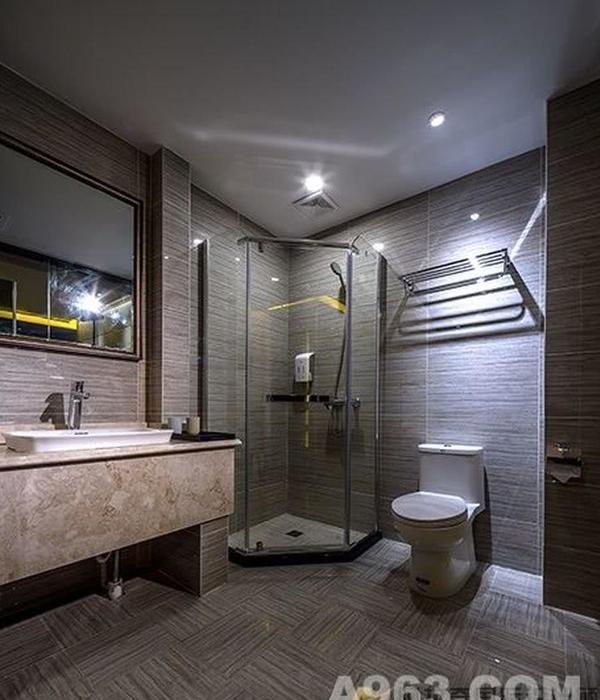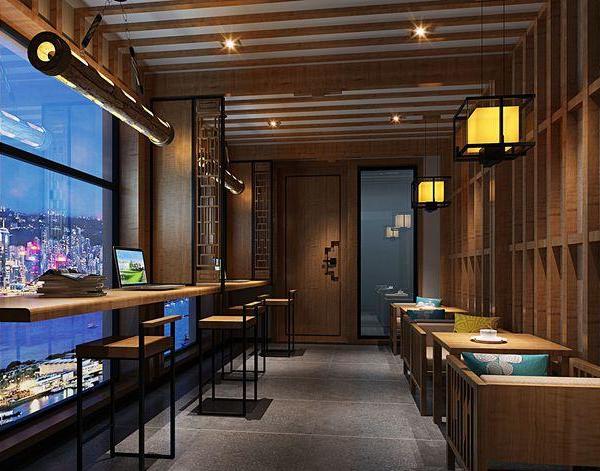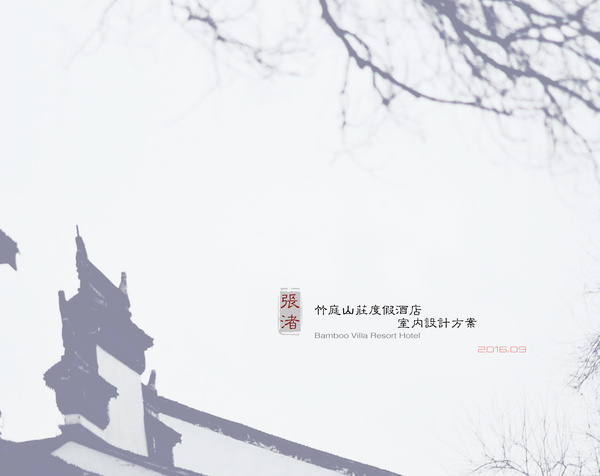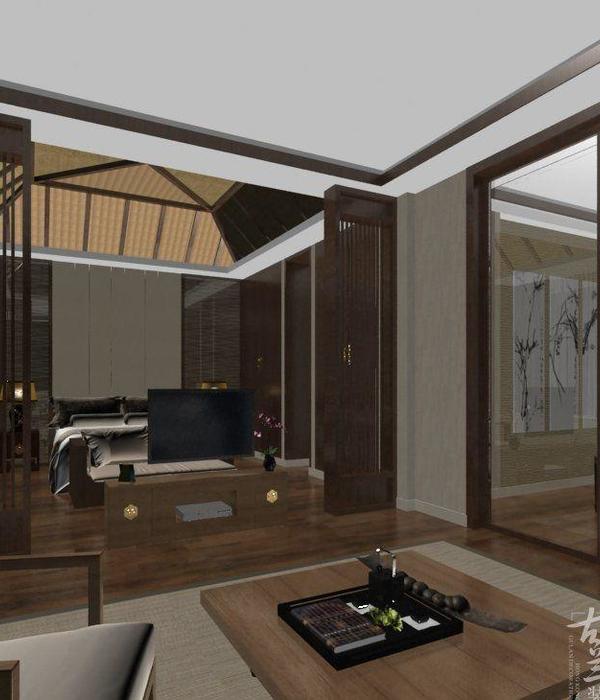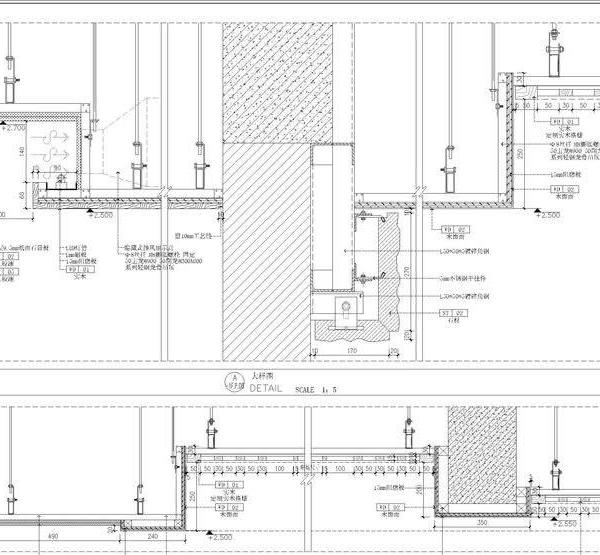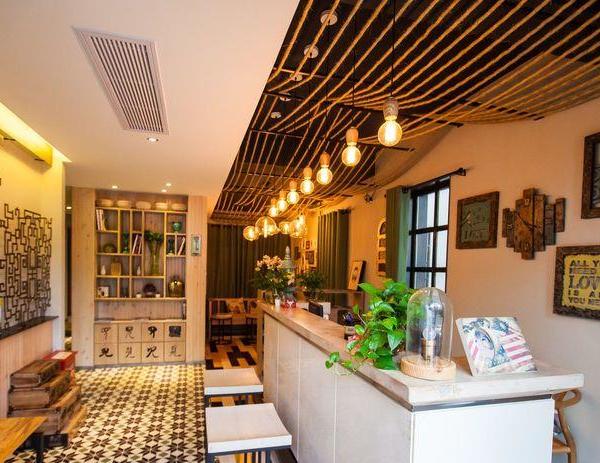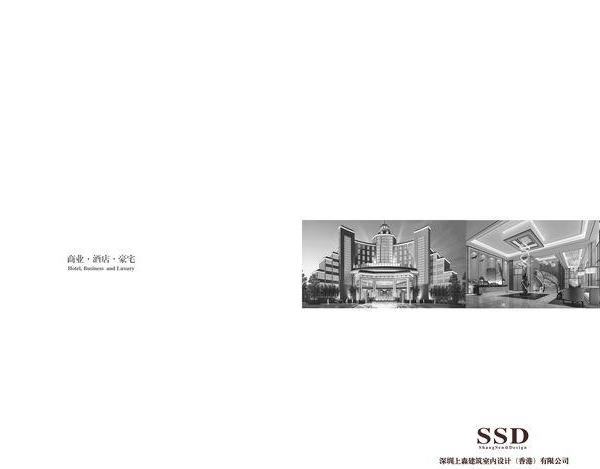News ways of living, travelling, connecting. As society and its needs change, so do the architecture, spaces, and interiors of places both private and public and for hospitality. The concept of hospitality thus takes on new meanings. YellowSquare is coming to Florence: since its debut in Rome twenty years ago, YellowSquare has successfully offered a contemporary take on the hostel, creating a hub of activity where both tourists and locals can meet and connect.
A project developed by InvestiRE SGR, leading operator in the asset management sector and part of the Banca Finnat Group, the hostel opens to the public in April 2022 in one of the city’s key areas, close to the Fortezza da Basso. It will be the brand’s third hostel, following their second opening in Milan in 2021. Florentine firm Pierattelli Architetture were tasked with defining a new concept of informal hospitality.
Converted from a ‘30s building, YellowSquare Florence sleeps 250, distributed in dorms of four and eight beds, and also includes 12 private rooms. The brand’s approach centres around the values of sharing: this is evident both in the design of the bar, the restaurant and the shared kitchen available to guests, and in the common spaces, guided by a sense of exchange and informal gatherings.
YellowSquare, a multifunctional and inclusive space, aims to be a catalyst for connection, offering numerous activities to that end such as cooking lessons and sunset yoga sessions. The project’s crowning glory is its pool and sun terrace on the top floor, with breathtaking views across the Florence skyline.
The building was originally built in 1935 as a provincial clinic for tuberculosis patients, before becoming the offices of the local health authority in the ‘80s. In 2005 it was put up for auction and then fell into a state of disrepair. Consisting of two main blocks - the first laid out over six levels, the second on a single above-ground level - YellowSquare occupies over 5000 sq m. The redevelopment project implemented by Pierattelli Architetture retains the key structural elements typical of rationalist architecture, while updating the layout through modern interventions designed to respect the building’s identity and context.
The finest travertine stone was used for the doorway, the stairs, the large plinth and to frame the profiles of the large facade openings. The monolithic character of the exterior structure and the large doorway of the ivory white main facade, accessed by the wide staircase, result in a minimal and elegant effect.
The staircase leads to the hall, with adjoining dining area and bar/restaurant with kitchen. In addition to some rooms, the ground floor houses a space fitted out as a guest kitchen and one reserved for cooking lessons, as well as the service areas for the restaurant. A club area was created in the basement, which also houses the garage, utility rooms and storage and service spaces. The rooms, with private facilities, occupy the building’s entire first and second floors.
YellowSquare Florence offers its guests a range of services designed to encourage socialising and connection. The food & beverage experience is split over three levels, like the periods of the day: from Bargiù in the basement offering the ideal spot for underground culture and night-time cocktails, to Barmezzo for a pleasant place during the daytime, and Barsù on the rooftop with its panoramic views over Florence, the perfect place for relaxing in the pool or on the sundeck.
Vibrant colours in bright shades of yellow and orange and cooler tones of green and blue play a key role in the project and convey a sense of welcoming energy. Passageways are enveloped with a textured sound-absorbing fibre mounted on the ceilings. Geometric shapes and the use of colour on walls and floors define playful and open interiors, creating a youthful, convivial place.
[IT]
Progetto sviluppato da InvestiRE SGR, operatore leader nel settore del risparmio gestito e parte del Gruppo Banca Finnat, l’ostello apre al pubblico ad aprile 2022 in una delle zone chiave della città, a pochi passi dalla Fortezza da Basso: sarà quindi la terza struttura del brand, dopo l’apertura milanese avvenuta nel corso del 2021. Allo studio fiorentino Pierattelli Architetture è stato affidato l’incarico di definire un nuovo concept di accoglienza informale e sviluppare una narrazione capace di essere forma e sostanza, struttura e contenuto, spazio e messaggio.
Nato dalla riconversione di un’architettura degli anni ‘30, YellowSquare Firenze ha una capienza di 250 posti letto distribuiti in stanze da quattro a otto posti, e conta anche 12 stanze private. L’approccio del brand mette al centro valori di condivisione: li ritroviamo nel disegno del bar, del ristorante, nella cucina to share a disposizione degli ospiti, come nelle aree comuni, improntate sul senso di scambio e incontro informale. YellowSquare, spazio polifunzionale e inclusivo, punta sulla capacità di attivare relazioni organizzando anche numerose attività, dalle cooking lessons ai corsi di yoga al tramonto. Fiore all’occhiello del progetto la piscina e il solarium all’ultimo piano, con una vista impareggiabile sullo skyline di Firenze.
L’edificio è stato realizzato nel 1935 come dispensario provinciale per i malati di tubercolosi, fino a divenire sede dell’azienda sanitaria locale negli anni ‘80. Nel 2005 è stato messo all’asta e da allora lo stabile è rimasto in stato di abbandono.
Composto da due corpi di fabbrica – il primo distribuito su sei livelli, il secondo su un unico fuori terra – YellowSquare si sviluppa su una superficie di oltre 5000 mq. Il progetto di riqualificazione attuato da Pierattelli Architetture mantiene i principali elementi strutturali tipici dell’architettura razionalista aggiornando il layout con interventi di modernizzazione studiati nel rispetto dell’identità e del contesto. L’obiettivo principale dei progettisti è stato infatti quello di mantenere l’importanza storica dell’edificio e le sue caratteristiche architettoniche originarie.
Un materiale nobile come il travertino è stato utilizzato per il portale, la gradinata, la grande zoccolatura e per incorniciare i profili delle ampie aperture in facciata. Il carattere quasi monolitico della struttura esterna e il grande portale della facciata principale in color bianco avorio, a cui si accede tramite l’ampia gradinata, restituiscono un’immagine di essenzialità ed eleganza. Dalla gradinata si accede alla hall, con annessa area ristoro e zona bar/ristorante con cucina. Al piano terra sono collocate alcune stanze, ma si trova anche uno spazio adibito a guest kitchen e uno riservato alle cooking lessons, oltre a quelli di servizio per la ristorazione. Nel basement, oltre all’autorimessa, ai locali tecnici e agli spazi di deposito e servizio, è stata invece realizzata un’area club. Le stanze, con servizi privati, occupano interamente il primo e il secondo piano dell’edificio. Nel sottotetto, attraverso l’eliminazione della falda della copertura, gli architetti hanno ricavato lo spazio all’aperto, con piscina panoramica e solarium.
YellowSquare Firenze offre ai suoi ospiti una serie di servizi pensati per favorire la convivialità e le relazioni: dal clubbing al benessere, dai corsi di yoga a quelli di cucina, passando per gli spazi dedicati al coworking. L’esperienza food & beverage si sviluppa su tre livelli, come i momenti della giornata: dal basement, luogo fertile per la cultura underground e i cocktail della notte da provare nel cosiddetto “Bargiù”, al “Barmezzo” per tutti i piaceri del giorno, al “Barsù”. Mentre il rooftop con vista panoramica su Firenze è ideale per trascorrere momenti di relax nella piscina e nella zona solarium.
Colori vitaminici, dai toni accesi del giallo e dell’arancione a quelli più freddi del verde e dell’azzurro, sono protagonisti del progetto e trasmettono un senso di accoglienza ed energia. La matericità della fibra fonoassorbente a soffitto diventa una texture avvolgente negli spazi di passaggio. Le geometrie e i segni cromatici delle pareti e del pavimento delineano interni giocosi e aperti, definendo un luogo giovanile e conviviale.
Completano l’ambientazione interna le opere dell’artista argentina Valentina Chiappero: il suo progetto è intitolato “SACADO” – in spagnolo “estratto dal contesto”.
COMMITTENTE: InvestiRE SGR
STUDIO: Pierattelli Architetture
PERIODO: 2019-2022
PROGETTO ARCHITETTONICO: Arch. Andrea Pierattelli, Arch. Massimo Pierattelli
TEAM DI PROGETTAZIONE: Arch. Gianluca Anolfo, Arch. Mirko Lepri, Arch. Tommaso Greco, Arch. Anna Paola Grieco, Arch. Claudio Fabbri
PROGETTO DI INTERIOR: Pierattelli Architetture, YellowSquare Arch. Ernesto di Santo
SUPERFICIE COMPLESSIVA: 5000mq
PARTNER: 3 ing.
{{item.text_origin}}

