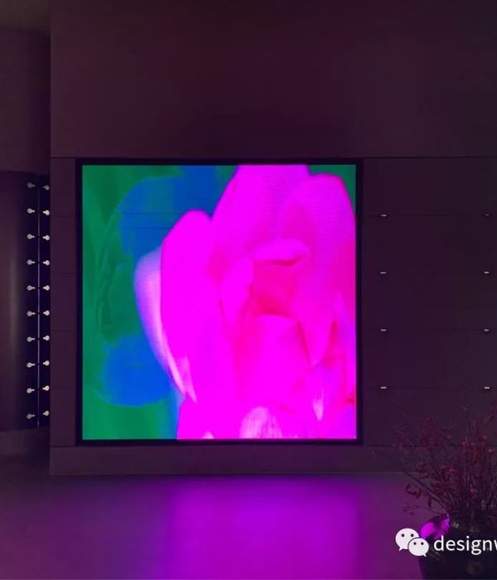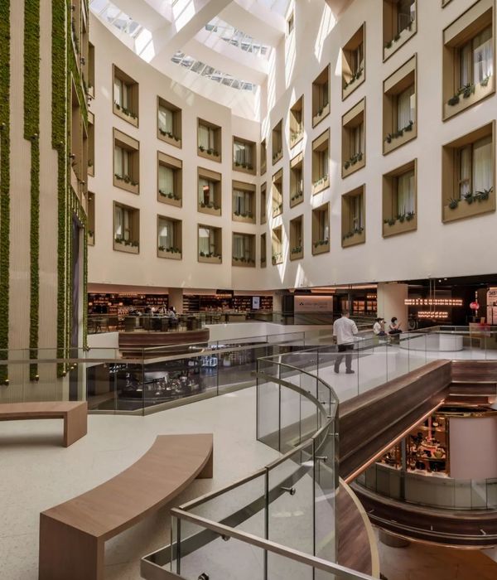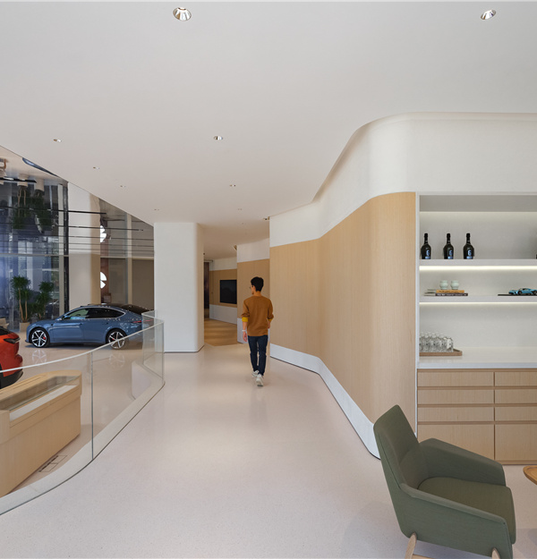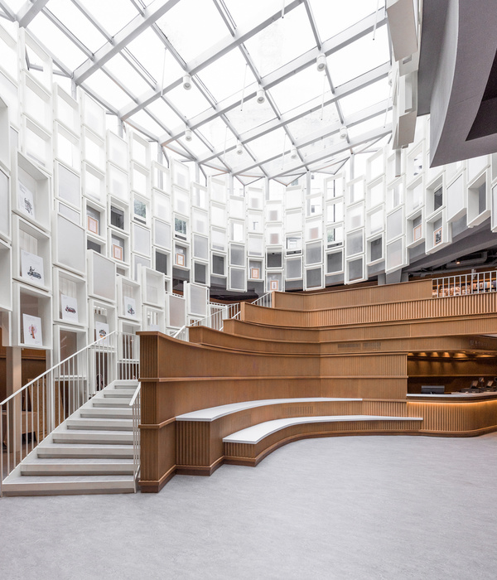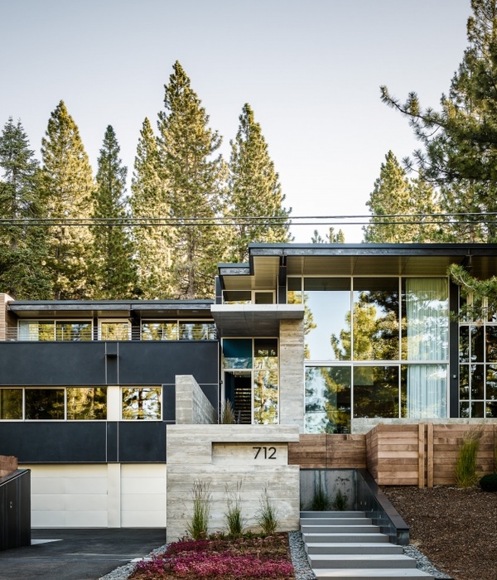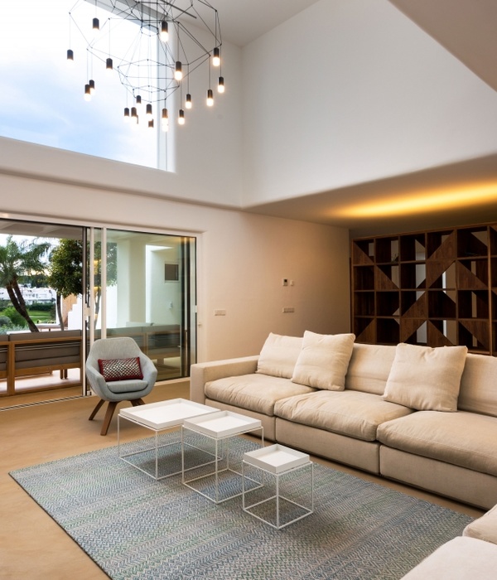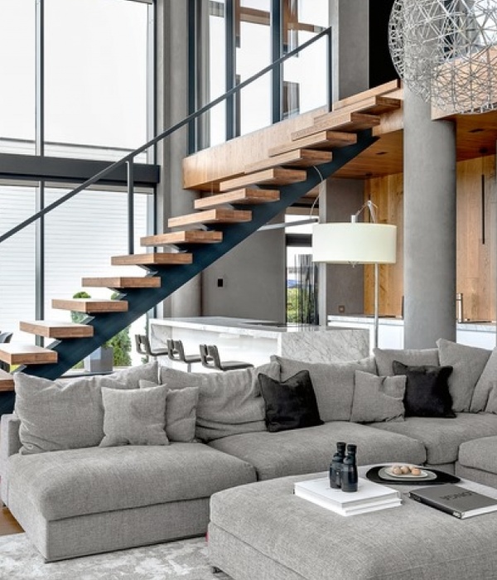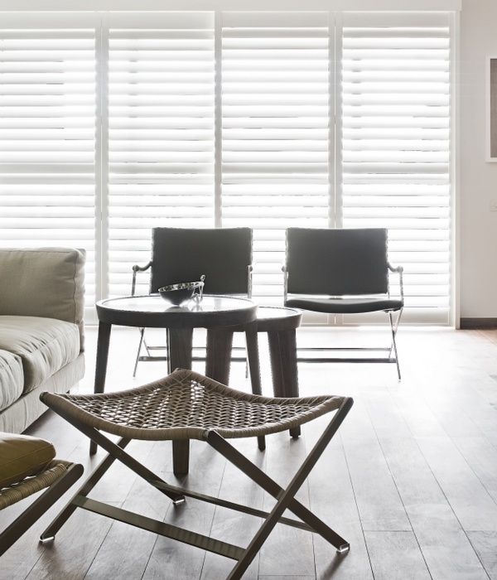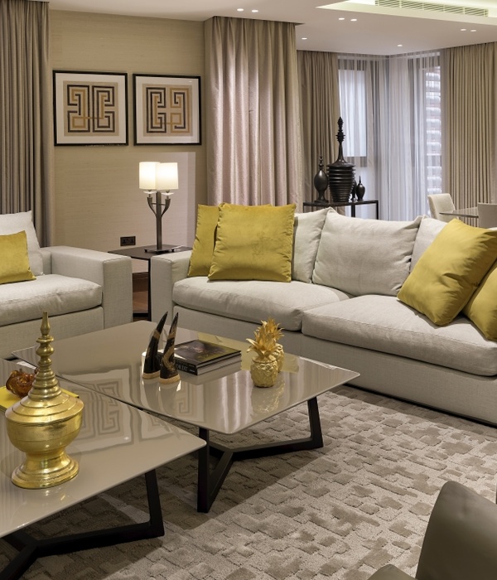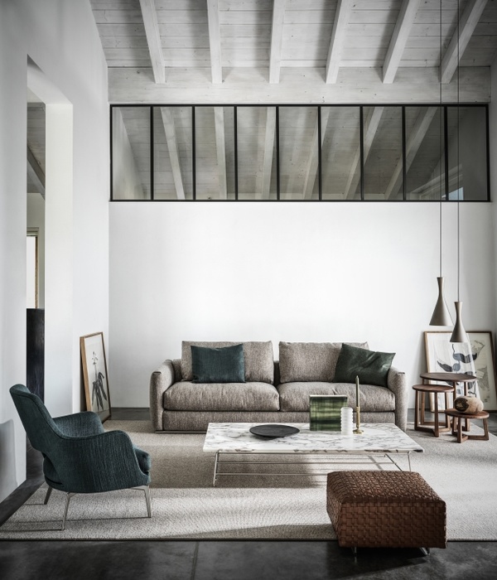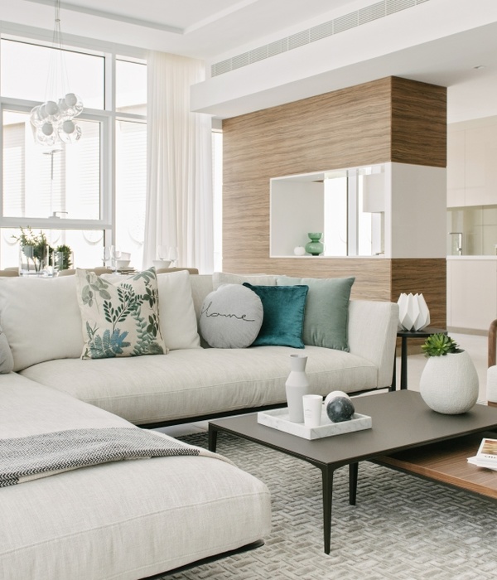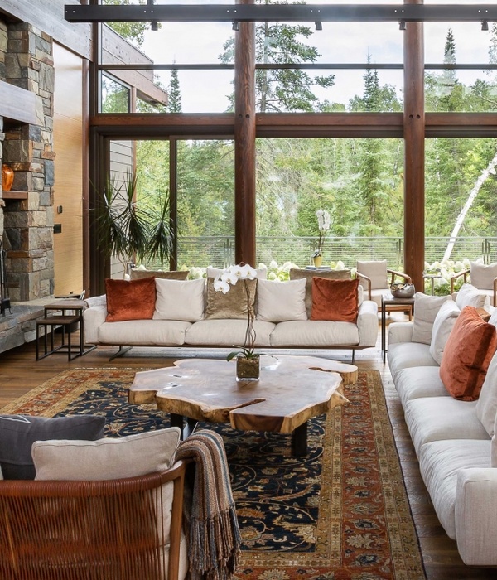Canet de Mar工作室住宅位于一座沿海小镇,其所在场地原先是一座停车场。建筑同时包含了居住和办公的功能。项目的出发点在于通过被动系统来实现舒适的气候条件,并致力于融入周围的城市肌理。这些建筑意愿反映在材料的选择、配置以及被隐藏的立面上,同时,砖砌的隔墙等一些既有元素在场地中得到了保留。
Canet de Mar House Studio is located in the old town of a small coastal town, on a plot previously occupied by a parking, the building houses a double use as housing and study. The project starts from the will of achieve climatic comfort through passive systems, and seeks to integrate into the surrounding urban fabric. All this is reflected in the choice and disposition of the materials, in the attention to the preexistences – as the dividing wall of masonry that is conserved- and the anonymity of the facade.
▼建筑外观,exterior view
地中海气候的特征是冬季温和、夏季温暖且全年潮湿。在一年中的大部分时间,建筑都能够有效调和室内与室外环境的关系。这体现在室内空间的高度、比例以及连接上:通高的庭院贯穿了三个楼层,形成了一个三层高的一体化空间。
The Mediterranean coastal climate, with mild winters and warm summers with high humidity throughout. Much of the year, conditions the interior configuration and its relationship with the exterior. This is reflected in the heights and proportions of the interior spaces and their connections, such as the perforations between the three floors, that make it a single volume of three heights.
▼通高的庭院贯穿了三个楼层, the perforations between the three floors created a single volume of three heights
▼户外露台,outdoor terrace
庭院、门廊、平台和阳台这些媒介性的空间使街道和花园形成持续的联系,通过遮阳系统和屏墙提供必要的防护和阻隔,同时也使住宅和工作空间得以区分。如此看来,该项目的功能性和秩序感是基于空间的质量和使用体验而言的,而非通过形式和布局来体现。
The relationship of that inner continuum with the street and the garden is always produced through intermediate spaces: patio, porch, terraces and balconies, protected with solar and visual filters, also serve to separate housing and study. Thus, the order of the project is based on the relationships between qualities and uses rather than between forms or distributions.
▼从室内望向露台,view to the terrace from interior
▼遮阳系统和屏墙提供必要的防护和阻隔,terraces and balconies are protected with solar and visual filters
▼户外用餐空间,outdoor dining space
▼客厅,living room
▼走廊和楼梯空间,corridor and stair
混凝土板和实心砖砌外墙等重型的建造系统具有较强的热惰性,对被动系统的运作起到了基础性的作用。这种热惰性能够在全天和全年缓和建筑中的热振荡现象,对于住宅兼工作室这种长期使用的建筑而言优势尤为明显。材料方面选用了裸露的混凝土和砖材、无涂层的木制结构、连续的砂浆地面以及软木材质的外部饰面。一些原材料的表面进行了涂蜡和无色漆等处理。
We opt for heavy construction systems such as concrete slabs and solid brick enclosures for their thermal inertia, which plays a fundamental role in the desired passive functioning. This inertia allows the damping and the lag of the thermal oscillation both daily and seasonal, and is especially indicated being a building with permanent occupation as it is a house that incorporates the workplace. As for the materials, we opt for exposed concrete and uncoated brick, wood joinery unpainted, continuous mortar floors and external cork coatings. To not alter the appearance. In the raw materials are used surface treatments such as waxes, oils or colorless lasures.
▼混凝土板和实心砖砌外墙有助于被动系统的运作,concrete slabs and solid brick enclosures are opted for their thermal inertia
在空调系统方面,三米的层高能够帮助分散夏季的热空气,并在夜间通过自然风将其排放至屋外。顶层的太阳能烟囱也能够帮助排放从高窗进入的热风,从而无需再使用机械化的空调系统。在冬季还可以通过气动加热的地暖来促进被动系统的运作。建筑在温带区域的低温环境下具有非常高的性能,能够在不加热空气的情况下提供舒适的气候条件,且能源消耗量极低。该系统还包含由同一机器进行冷却的水循环线路,与自然通风相互结合,在夏季能够维持必要的舒适度。
▼首层入口,entry way
With regard to air conditioning systems, the height of three meters of the rooms facilitates the stratification of hot air in summer, which is removed during the night by ventilation that. It enters all the plants through high grids and is extracted by a solar chimney on the top floor, which avoids the need to have mechanical air conditioning systems. As a support to this passive behavior, in winter you opt for a radiant floor powered by an aerothermic machine. The performance is very high when working at low temperatures in a temperate climate, which provides comfort without heating the air with extremely low energy consumption. This system also supports the circulation of water cooled by the same machine that, combined with natural ventilation, provides the necessary comfort in summer.
▼建筑无需使用机械化的空调系统,the design avoids the need to have mechanical air conditioning systems
▼被动系统示意图,passive system diagram
▼平面图和立面图,plans and elevation
▼剖面图,sections
Canet de Mar House Studio
Design: Valor-Llimós Arquitectes
Location: Canet de Mar, Barcelona, Catalonia, Spain
Project and construction management: Valor-Llimós arquitectes
Dates: Project 2016 / Work 2017
Surface built: 215 sqm
Industries: Iscletec industrial, wood joinery Persiana Barcelona Pavindus InoxFerro Fusteria A. López
{{item.text_origin}}

