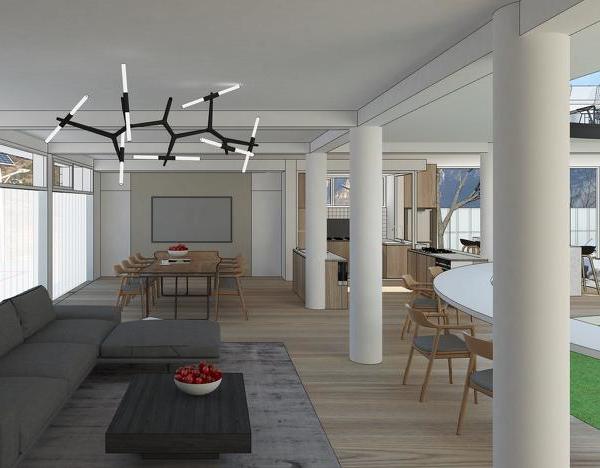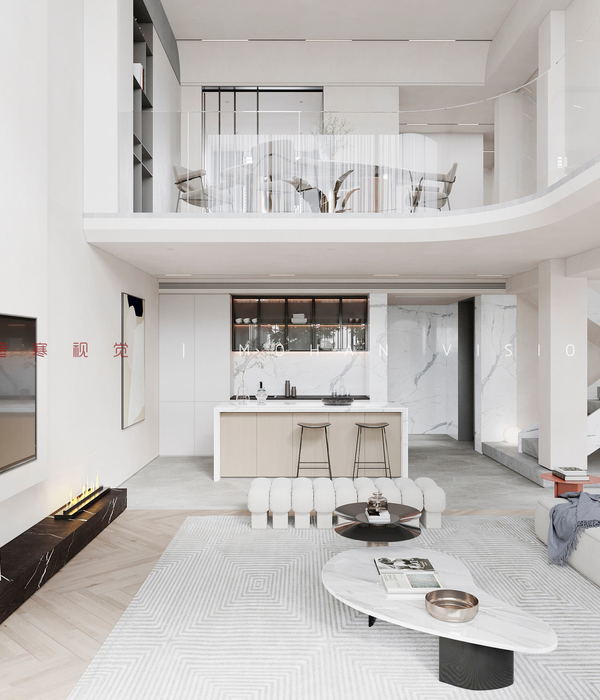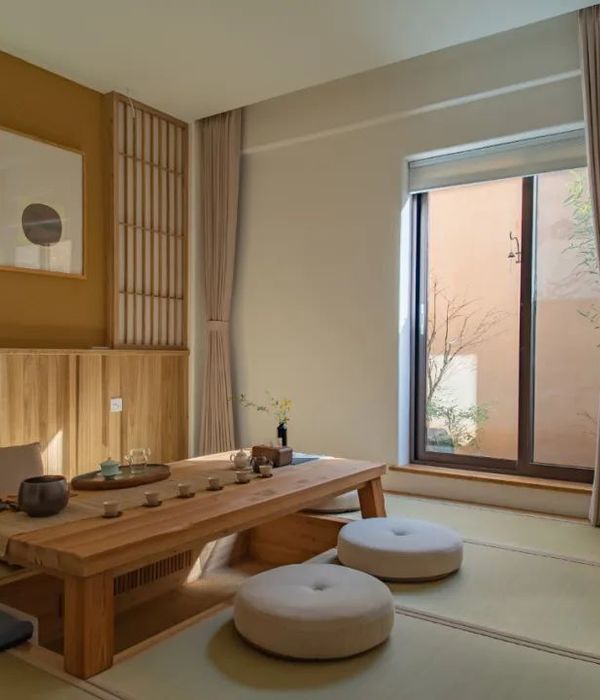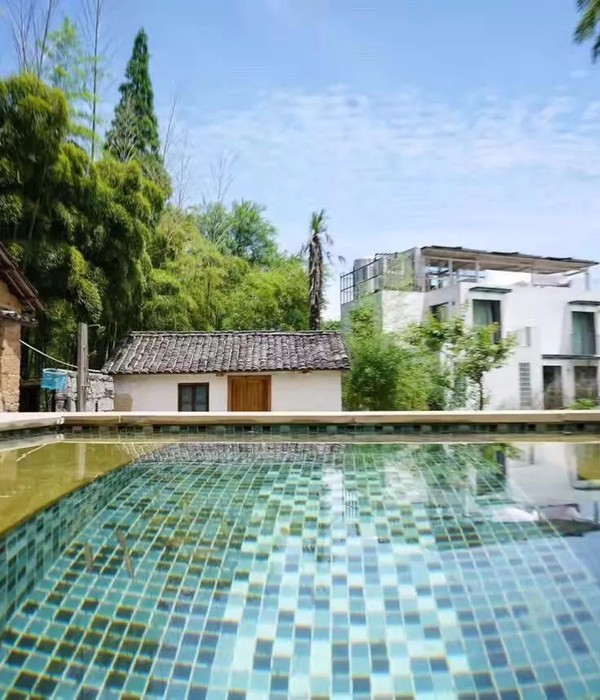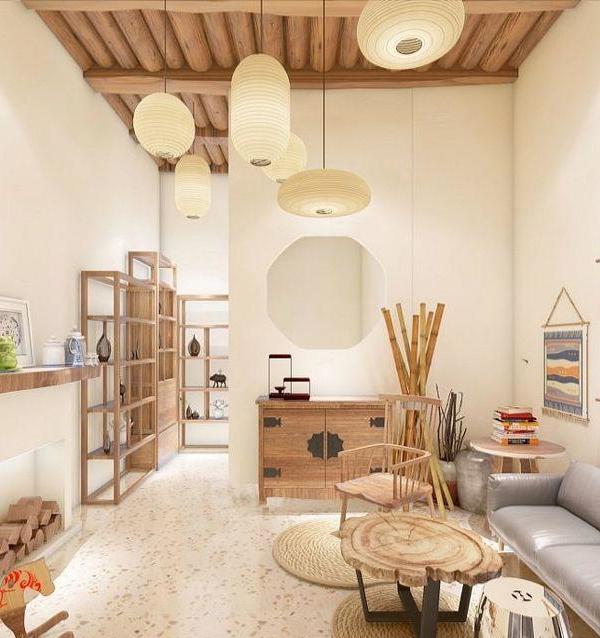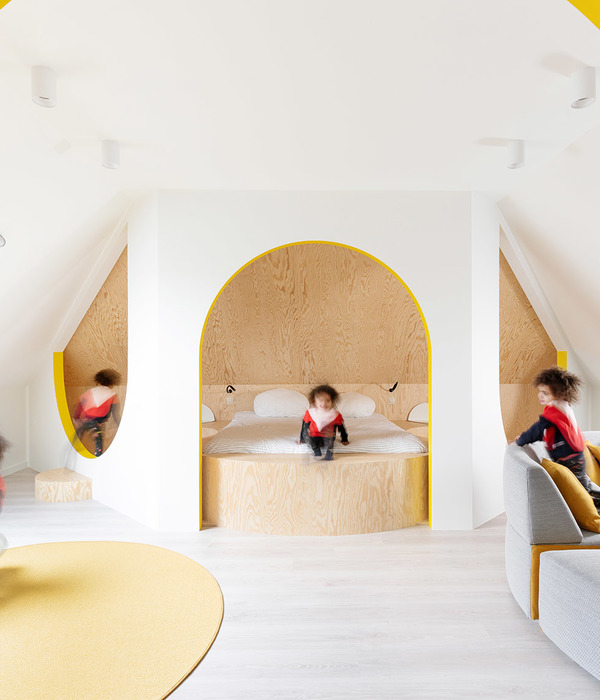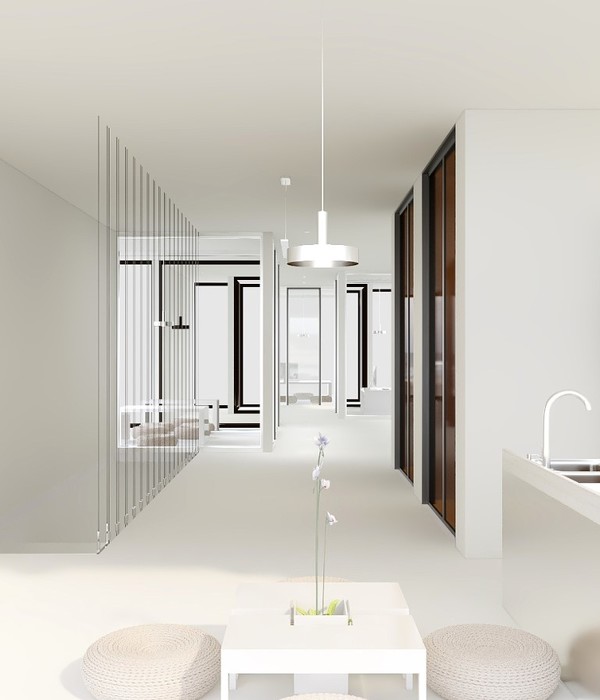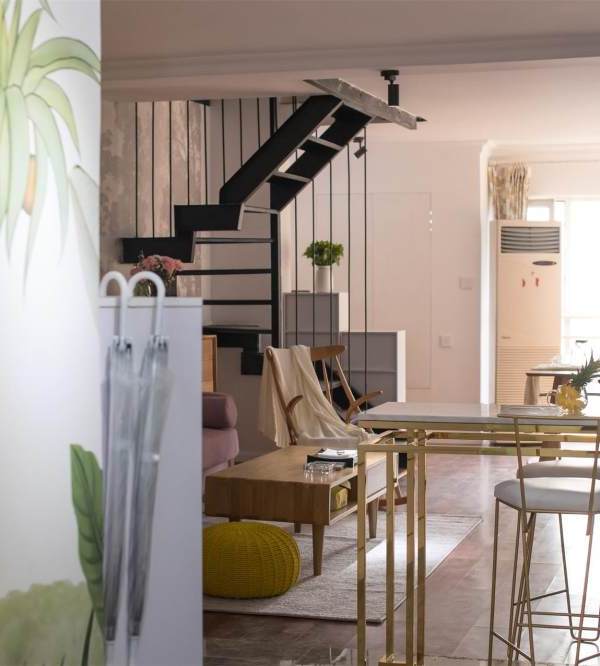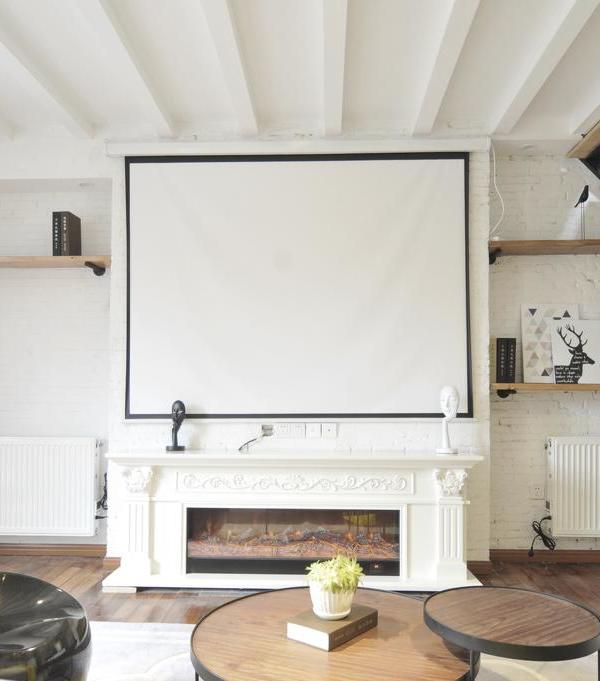- 项目名称:El Blok精品酒店
- 设计方:FUSTER + Architects
- 设计团队:Nataniel Fúster,George Stewart,Heather Crichfield,Sadie Winslow,Eric Barrios,Luis R. Albaladejo
- 摄影师:Dianne Puliza,Jaime Navarro,Simon Chaput,Nataniel Fuster
El Puerto Rico Blok boutique hotel
设计方:FUSTER + Architects
位置:波多黎各
分类:宾馆酒店建筑
内容:实景照片
设计团队:Nataniel Fúster, George Stewart, Heather Crichfield, Sadie Winslow, Eric Barrios, Luis R. Albaladejo
合作人:Juan Ayguabibas, Fernando Cortés, Juan Requena, Jorge Torres, Óscar Marty
承包人:Venegas Construction Corp
图片:20张
摄影师:Dianne Puliza, Jaime Navarro, Simon Chaput, Nataniel Fuster
这是由FUSTER + Architects设计的El Blok精品酒店,位于别克斯岛南端宁静的埃斯佩朗莎镇,距波多黎各东海岸13公里远。酒店座落于小镇海滨的一个小型商业区,以紧凑布局的建筑形式提供了23间客房、饭厅、带有按摩池的屋顶花园、停车场以及服务设施等功能。
整个建筑被设想为一块大海的珊瑚块,灵感来自珊瑚礁的形态、密度和孔隙。酒店外墙使用了纤维钢筋混凝土板(玻璃钢),设计成珊瑚的样式。这些面板作为连续的幕墙,将自然光线和新鲜空气渗透入客房阳台。这些从面板渗透入室内的的自然光线不断改变酒店内部的装饰。打开局部面板,可以创建连绵的户外视野。酒店的曲线造型同时受到蜿蜒的加勒比海岸线和毗邻道路的影响。
译者: 艾比
El Blok is a boutique hotel located in Esperanza, a quiet town on the south side of the island of Vieques, located 13km off the east coast of Puerto Rico. The hotel is situated on a small commercial lot along Esperanza’s waterfront. The compact form of the hotel houses a program of 23 guest rooms, a restaurant, a roof terrace with Jacuzzi, parking and service areas.
Conceptually the hotel is conceived as a block of coral removed from the sea; inspired by the form, density and porosity of the coral reefs located just off shore. The exterior of the hotel is made of glass fiber reinforced concrete (GfRC) panels; whose design is derived from corals. These panels act as a continuous screen that filters natural light and fresh air into the balconies of the guest rooms. The patterns of natural light created by these panels and other building apertures act as perpetually changing ornamentation within the hotel. Some of the exterior panels open to allow for uninterrupted views of the exterior. The curvilinear forms of El Blok also make reference to the sinuous line of the Caribbean shore line and the adjacent road.
An exposed concrete stair enters the hotel unfolding like a fan that brings you up to the second floor, which is defined by a ample open terrace where the hotel restaurant is located. This space is at once both open and closed, acting as a great threshold between the exterior world and the interior world of the hotel. The guest rooms are on the subsequent two floors and are organized radially around a center oval patio that references the Caribbean architectural vernacular. The radial organization also serves to optimize access to the guest rooms and reduce travel distance. The guest rooms recreate the organic and permeable world of the hotel within the microcosm of each room. The hotel culminates in a roof terrace with a bioluminescent pre-fabricated jacuzzi and prefabricated light/ventilation chimneys that also serve to house service pipes and establish a vertical counterpoint on the horizon.
The principal structure is reinforced concrete, principally exposed, offering a diverse experience in each space. The floor is covered principally in hydraulic concrete tiles designed specifically for the hotel using a pattern inspired by the building’s floor plan and using the colors of the Caribbean basin. The woodwork is done largely using local woods.El Blok aims to achieve LEED Gold certification. The design and compact organization help to minimize the physical and ecological footprint and the building makes maximum use of natural light and ventilation. The roof and wall envelopes are thermally very efficient. Additionally the roof deck collects rainwater for reuse.
波多黎各El Blok精品酒店外部实景图
波多黎各El Blok精品酒店外部细节实景图
波多黎各El Blok精品酒店外部夜景实景图
波多黎各El Blok精品酒店内部局部实景图
波多黎各El Blok精品酒店内部细节实景图
波多黎各El Blok精品酒店之阳台实景图
波多黎各El Blok精品酒店内部楼梯实景图
波多黎各El Blok精品酒店内部实景图
波多黎各El Blok精品酒店平面图
{{item.text_origin}}

