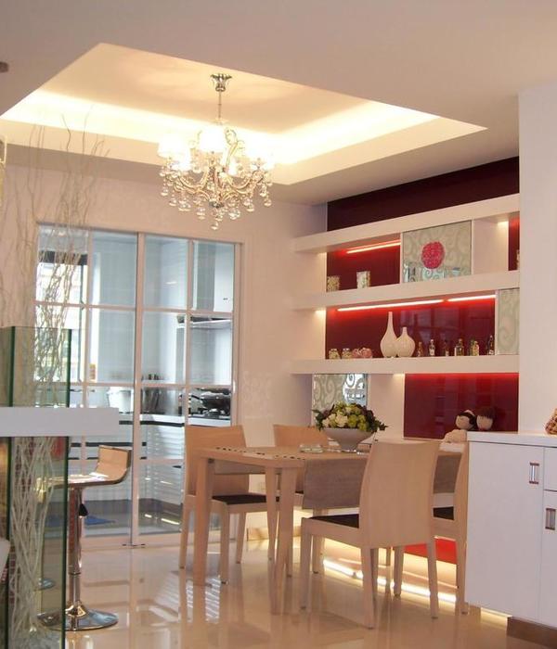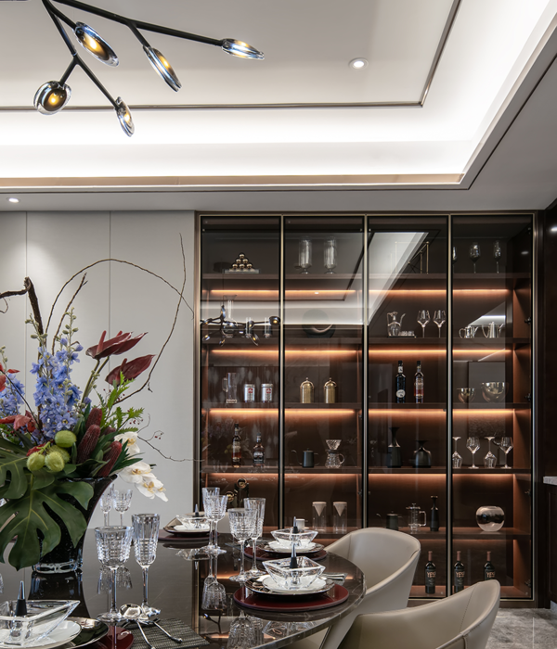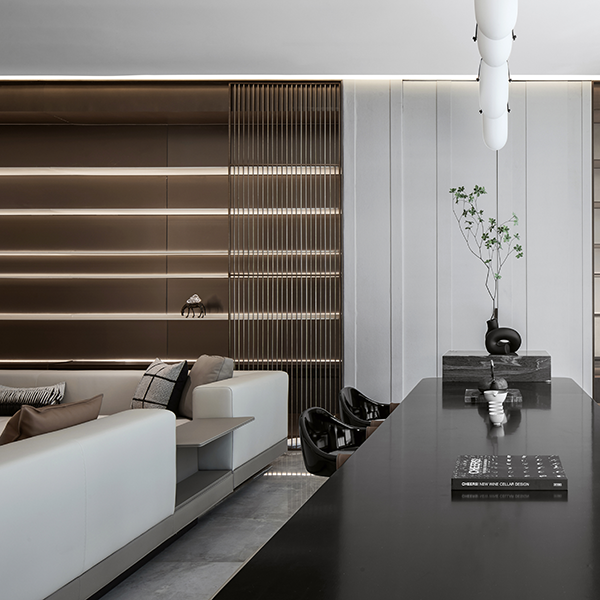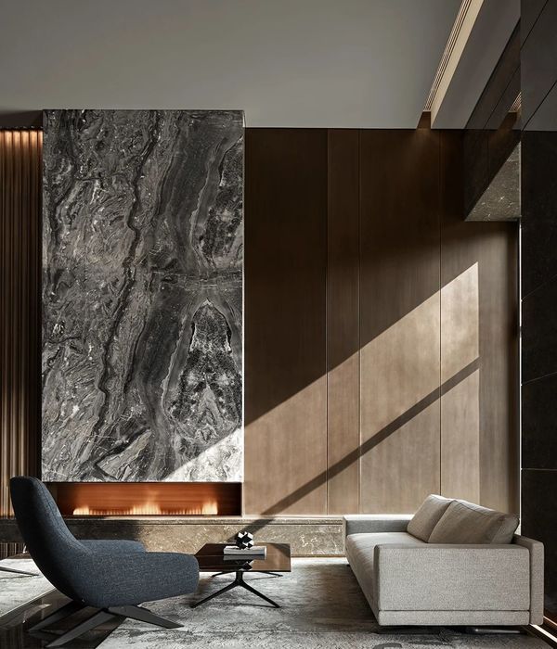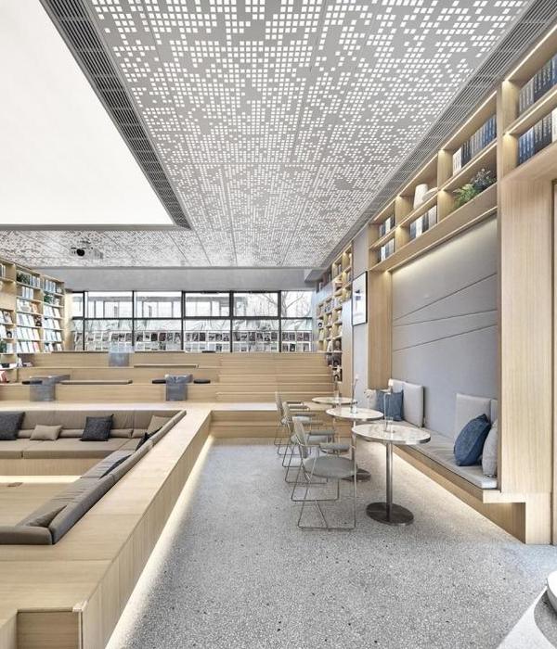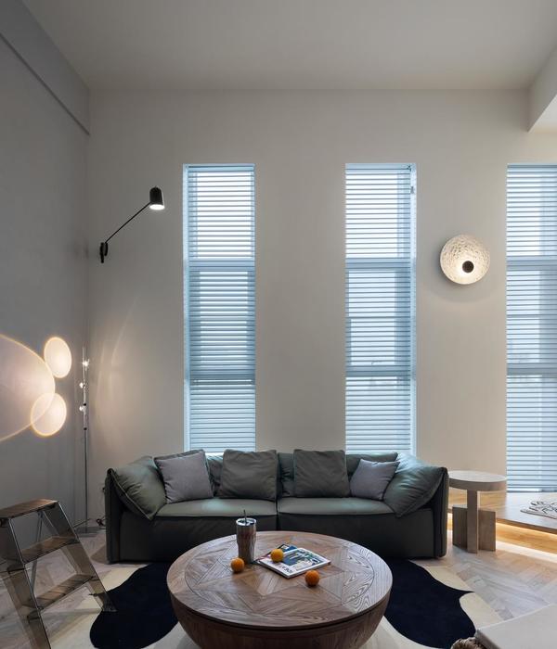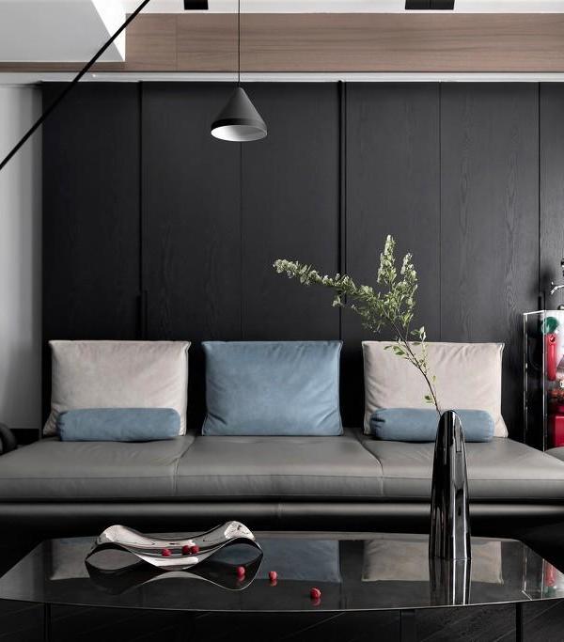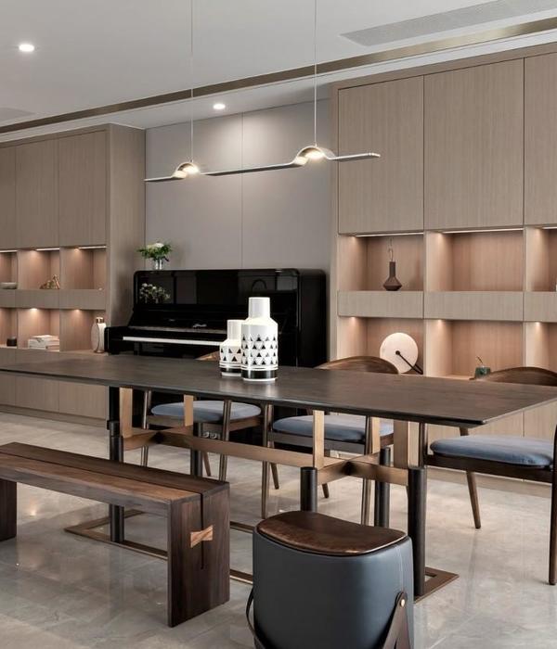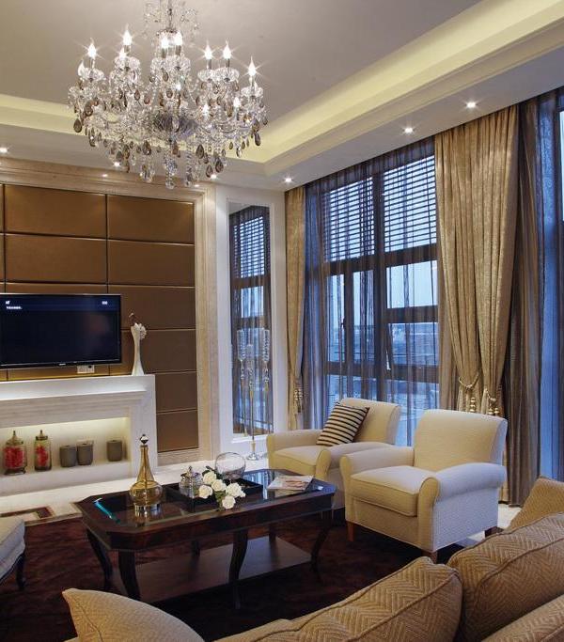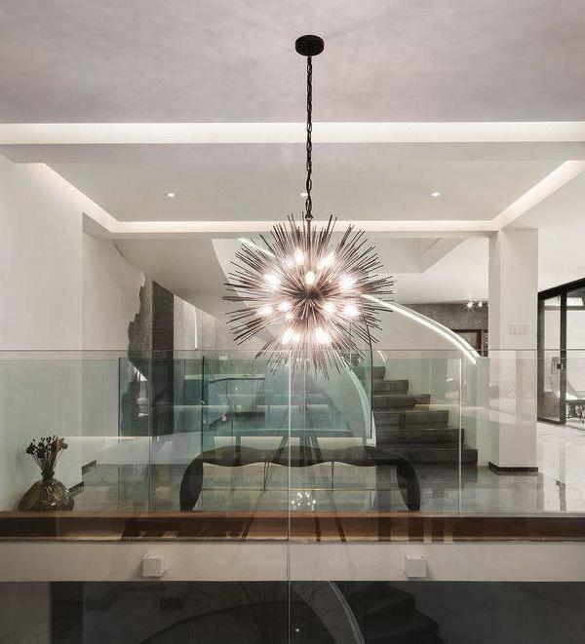This small apartment is situated in a building constructed in 1962, designed by Lisbon architects António do Couto Martins (1897-1970) and Frederico Henrique George (1915-1994), whose most significant projects are the Campo de Ourique Market (1934), and the Maritime Museum and Calouste Gulbenkian Planetarium (1965), both situated in Lisbon.
Designed within the modernist tradition of the streamlined building, which seeks to reproduce some of the spatial and symbolic qualities of that type of nautical architecture, circulation takes place along external galleries with metallic railings, the roof is conceived as a big sun-exposed deck for communal use, and the water and sewage infrastructure is pragmatically distributed along the corridors in both visible and accessible shafts.
The intervention was thought out in this same tradition, a blend of dreams and pragmatism, rudeness and delicateness, a desire of conviviality and reclusion, a monastic cell and a ballroom, domesticity at sea.
Above all, the changes introduced sought to maximize the apartment´s smaller areas by creating a new unified social area, where only the bathroom and bedroom are isolated and protected, and people, light and air may roam freely.
In order for these spaces to conserve this openness and malleability in regards to how they are occupied, a big storage area was created over an elevated slab, at around half the apartment´s height, also accommodating the individual branch that connects to the referred shafts and other equipment, and allowing us to live solely with objects and furniture we actually choose to.
{{item.text_origin}}


