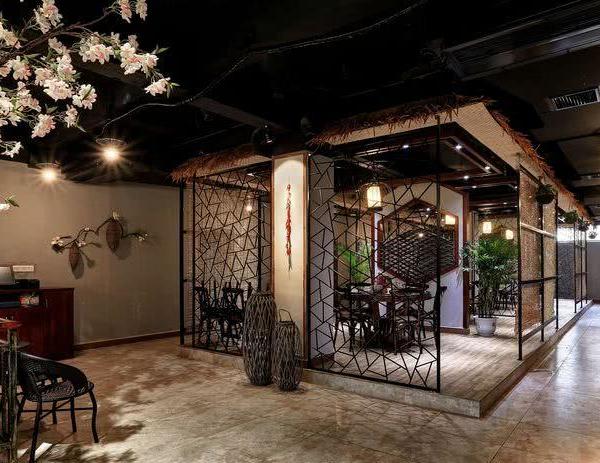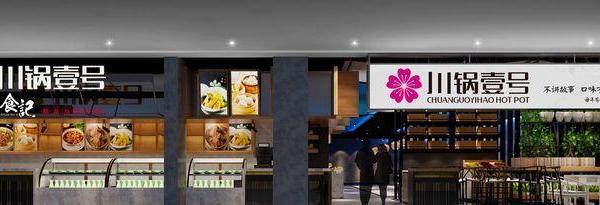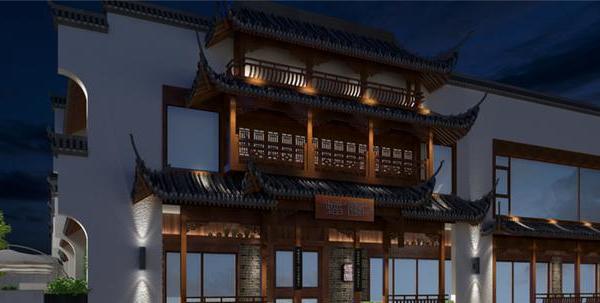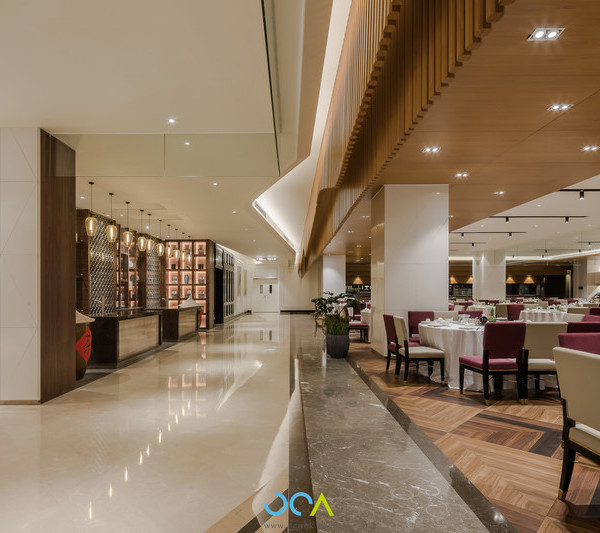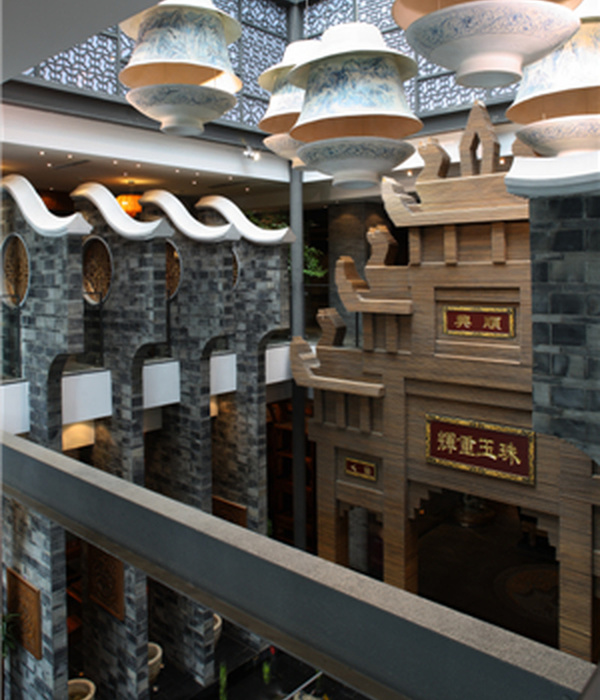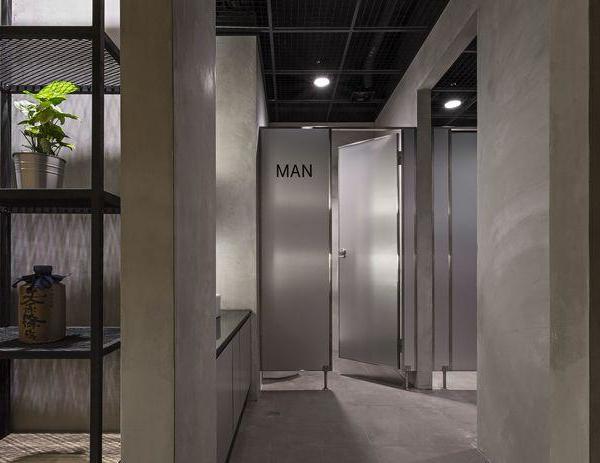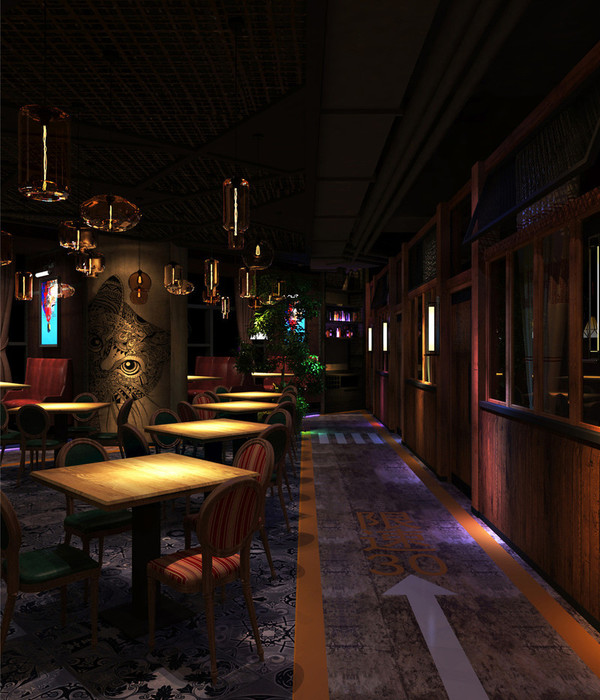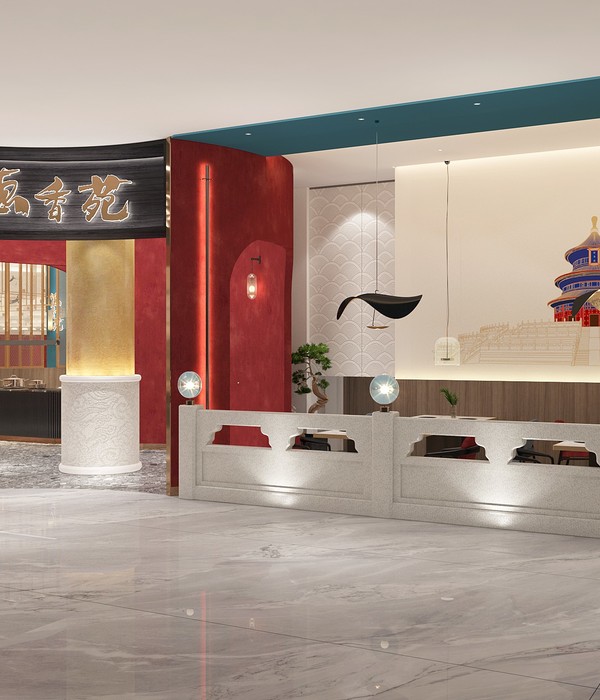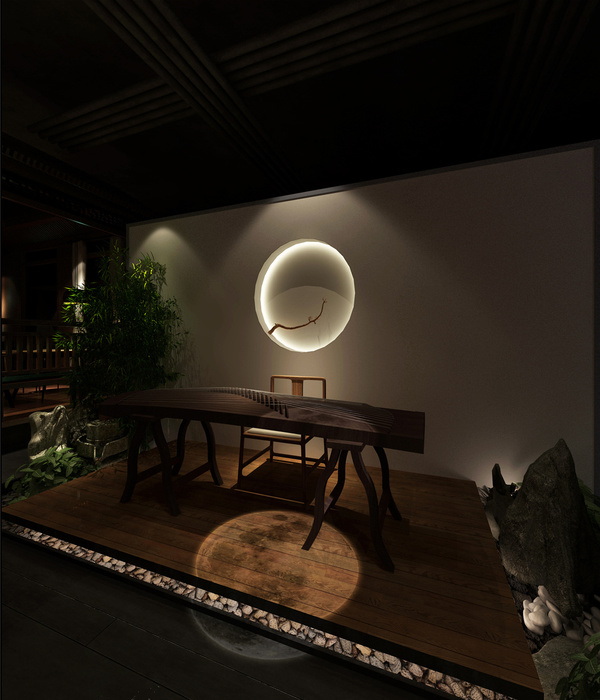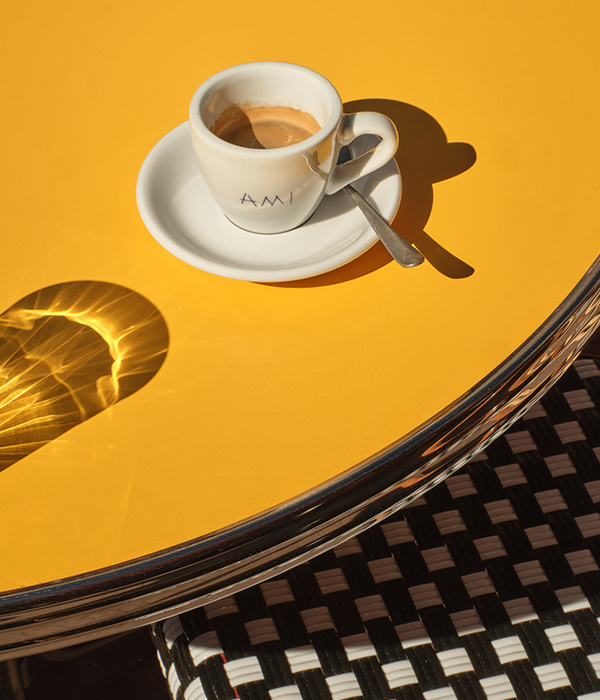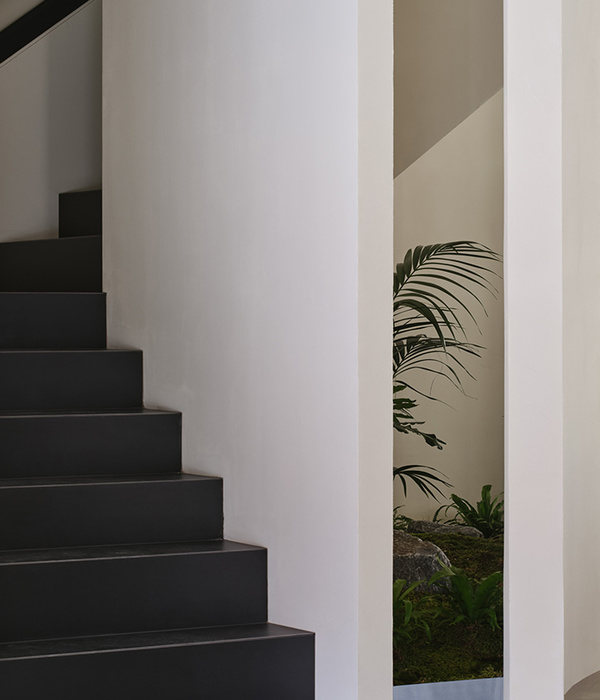Eagle Studio
The Eagle Studio is a community for artist training located in Hangzhou. The 72,000 m2 campus is designed to accommodate over 3000 students as an intensive 8 months tuition preparing for the college entrance exam to tier-one arts institutions. We look to the building as a “dream factory”, a spatial model for an arts community helping to fulfill the ambition of its temporary users.
Idea Concept. This factory required to focus on many of the places and spaces in-between art-centered activities focusing on emotions relating to the study, compete, dwell, and to dream. We hope to facilitate the best opportunities for social exchange for students.
photography by © Fangfang Tian
Bringing together the social values of a campus masterplan, the idea was to optimise the social experience and programme exchange at any point on the campus. Where activities such as class studying, studio painting, lectures, dining, sports, and resting, are interlocked and dispersed into the public realm. This way visual links and architectural gestures can act subliminally to prompt interaction, communication and identity through shared purpose. The building should be seen as a three-dimensional grid where an effort has been made to fundamentally blur the interior and exterior boundaries. Being neither inside nor outside, a permanent state of transition is cultivated.
Accommodation. Instead of the low-density sprawl of the traditional campus, the buildings are arranged to celebrate one continuous volume of spaces vertically. All 3000 Students are accommodated for arts-related study centrally on a single level accessed by long ramps through a central circulation hub. This enables visibility between drawing classes for teaching convenience and promotes the competitive atmosphere which will define their hopes for acceptance in highly desired institutions A 6-metre volume allows for optimum study conditions enhanced by diffused natural daylight, integrated through a serrated louver system which can be seen expressed on the façade. It must also be added that space mirrors the environment in which students will sit their exams often in large spaces naturally lit and partially external in large numbers. Each drawing group is indicated with floor markings consisting of 30 pupils within each boundary. The main visitor entrance on Level 1 includes a 500 m2 gallery space and reception for potential students.
photography by © Fangfang Tian
Hangzhou being very temperate in terms of weather, much use is made of outdoor space for both teaching and leisure. Students’ Classrooms occupy Level 1 and 2, with an abundantly shaded breakout / social space to shelter against the local weather having sustained periods of precipitation. The basement contains canteen and sports facilities which benefit from natural light supplied through two large courtyard atriums. The campus dormitory loops around the perimeter of the site and forms a shaded internal street, split by a large campus square. The Studio on Level 3 block lowers and nods to reveal the main entrance. This forms a stepped plaza into the landscape to accommodate an auditorium, for impromptu events or external drawing classes. The roof extends to create a shaded armature supported by triangulated steel supports.
Sustainability. Hangzhou Arts Campus goes the extra mile to present a series of low tech sustainable building ideas. Natural light for painting was a primary concept consideration and a priority was to harness North light which is the gold standard for painting. This was achieved through 62 skylight strips deployed over the whole painting studio Roof. North light or reflected soft light is captured and produces a cool temperature. It allows greater control over shadows while painting. Lighting levels were further increased by using a double skinned Polycarbonate curtain wall. Polycarbonate is an ideal material as opposed to plain glass due to its refractive properties and the effect it has on softening shadows. This helped supplemented the lighting levels to a higher level during the day especially on cloudy overcast days and reduced dependency on electricity use.
photography by © Fangfang Tian
Studio level 3 provides a large canopy to shelter outdoor space from the elements, and each classroom utilises the covered outdoor space by building seating into the façade. Due to the high humidity in the summer months, natural airflow was promoted. All classrooms have large dual-facing operable windows surface areas and the large central void to drag air up through the roof. It is hoped mechanical ventilation can be kept to a minimum in the summer months as all skylights have automated windows. Incorporating an efficient circulation method for 3000 students to access the drawing studio without mechanical solutions was facilitated by 2 large ramps. The crossed ramps operate from Level 2 at opposite extremes of the site.
Only a single lift operates for the primary use of transporting parents and prospective students more efficiently in the building tour. Extensive planting in streets is allocated with a maximum permitted green coverage. Trees are located for shading and a green roof is incorporated on half the dormitory buildings. As mentioned extensively social sustainability was of primary concern and all we feel the many techniques used will create a more harmonious environment for many children under challenging working conditions.
photography by © Fangfang Tian
For this large school, if the focus is to create a collective place, that would mean the individual feel connect and link to each other. Through the loose boundaries between classroom/studios and recreational spaces it can enable a co-ownership, perhaps a sense of home, between the school and its inhabitants. We treat architecture at smaller human scales both teachers and students can substantially control, perhaps defined more as temporary occupation opportunities. We feel this focus will alleviate pressure associated with competitive training and enhance the mental wellbeing of students and staff. As Herman Herzberg commented, “Place implies a special value-added to space, it has a particular meaning for a number of people who feel attached to one another or derive from it a feeling of solidarity.”
photography by © Fangfang Tian
Project Info: Architects: waa Location: Hangzhou, China Area: 72187 m² Project Year: 2020 Photographs: Fangfang Tian
photography by © Fangfang Tian
photography by © Fangfang Tian
photography by © Fangfang Tian
photography by © Fangfang Tian
photography by © Fangfang Tian
photography by © Fangfang Tian
photography by © Fangfang Tian
photography by © Fangfang Tian
photography by © Fangfang Tian
photography by © Fangfang Tian
photography by © Fangfang Tian
photography by © Fangfang Tian
photography by © Fangfang Tian
photography by © Fangfang Tian
photography by © Fangfang Tian
photography by © Fangfang Tian
photography by © Fangfang Tian
photography by © Fangfang Tian
photography by © Fangfang Tian
photography by © Fangfang Tian
photography by © Fangfang Tian
photography by © Fangfang Tian
photography by © Fangfang Tian
photography by © Fangfang Tian
photography by © Fangfang Tian
photography by © Fangfang Tian
photography by © Fangfang Tian
photography by © Fangfang Tian
photography by © Fangfang Tian
photography by © Fangfang Tian
photography by © Fangfang Tian
photography by © Fangfang Tian
model
model
model
model
model
model
model
massing study GIF
environmental strategy
analysis diagram
analysis diagram
analysis diagram
section
section
section
section
west elevation
south elevation
east elevation
north elevation
details
Courtesy of waa
plan
functional analysis GIF
{{item.text_origin}}

