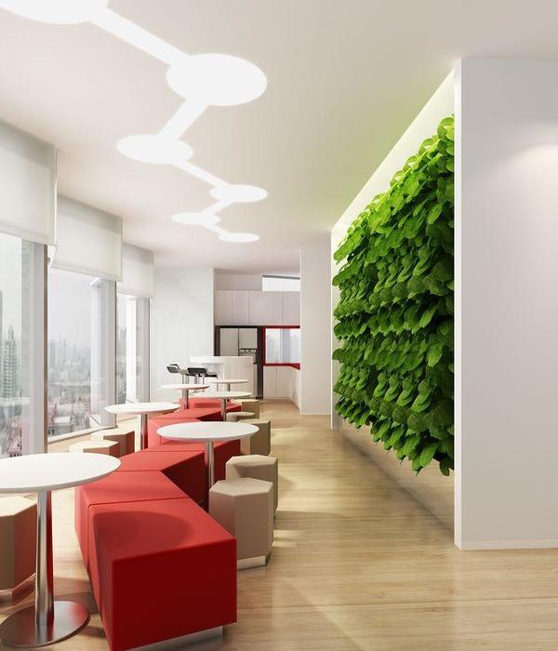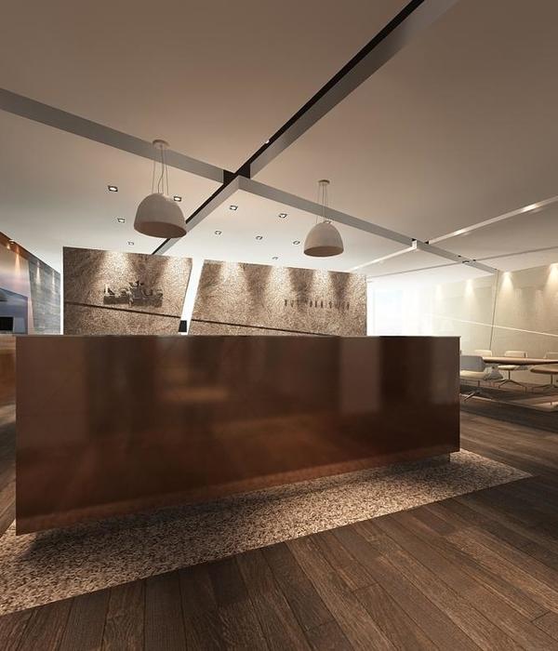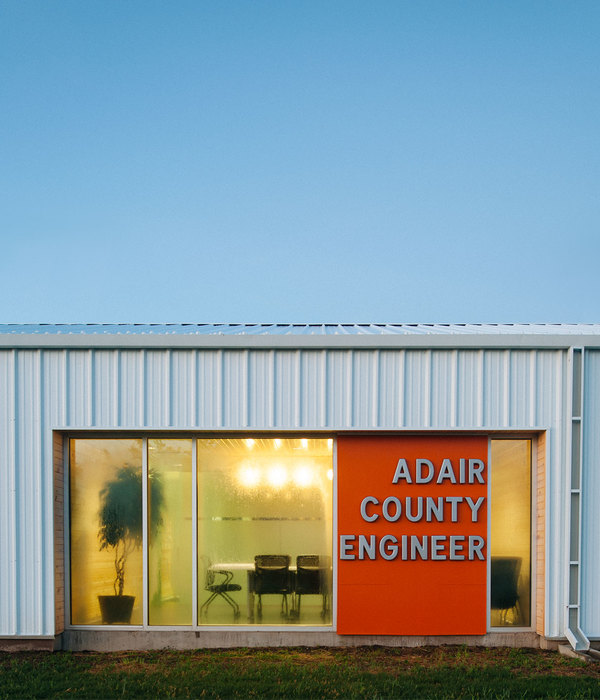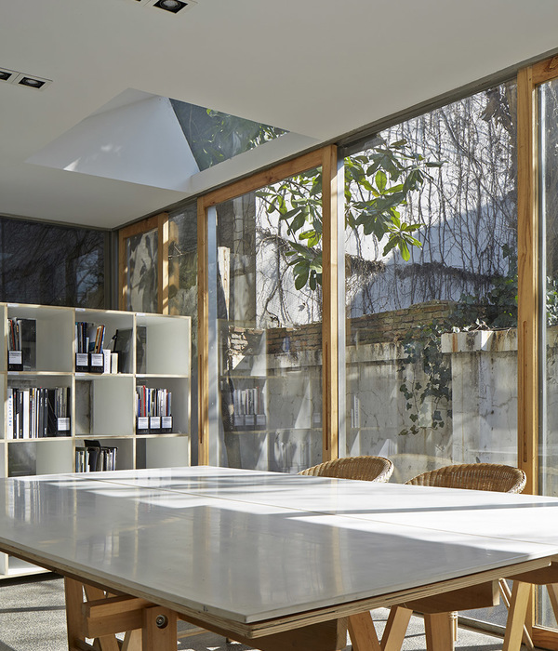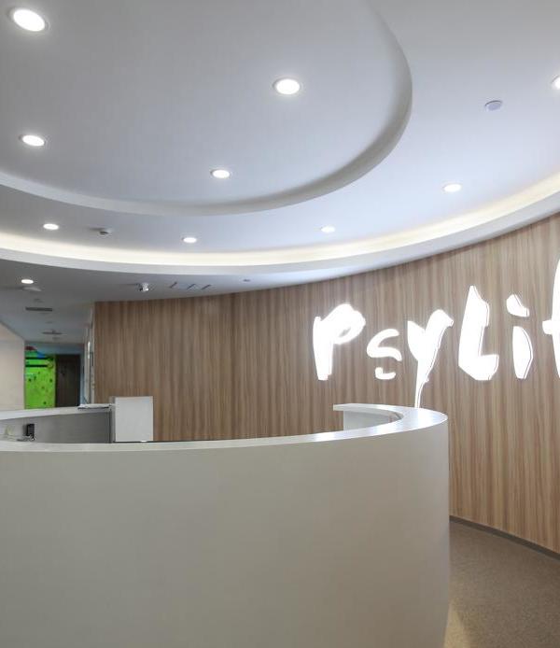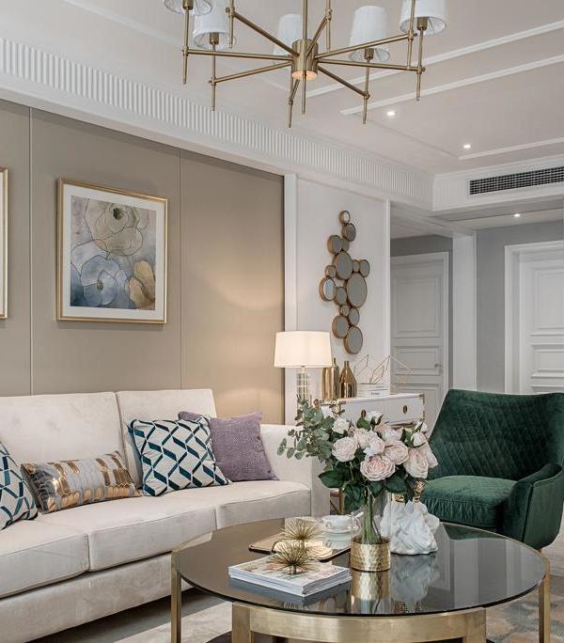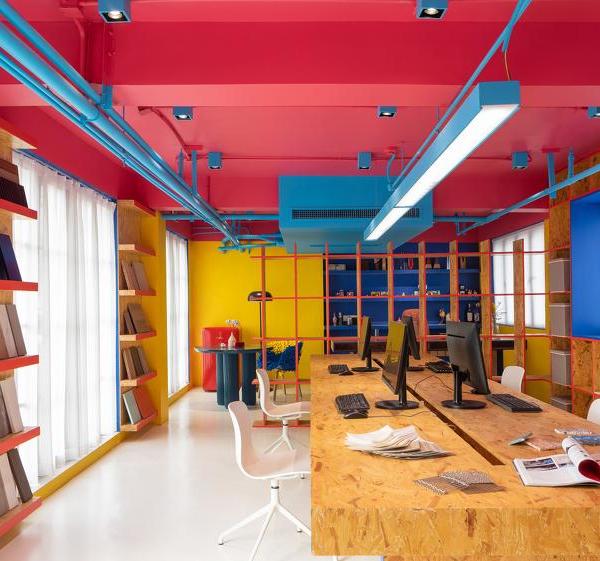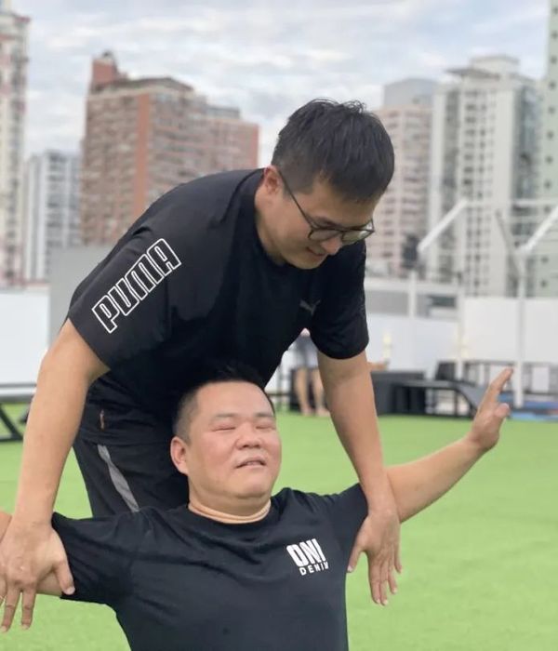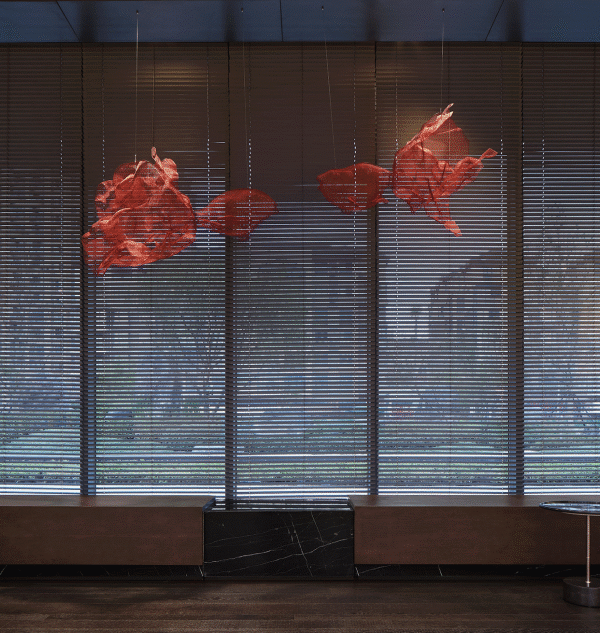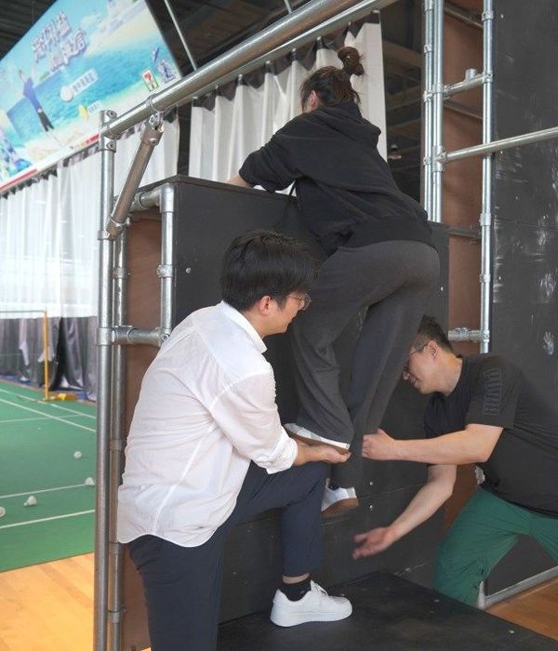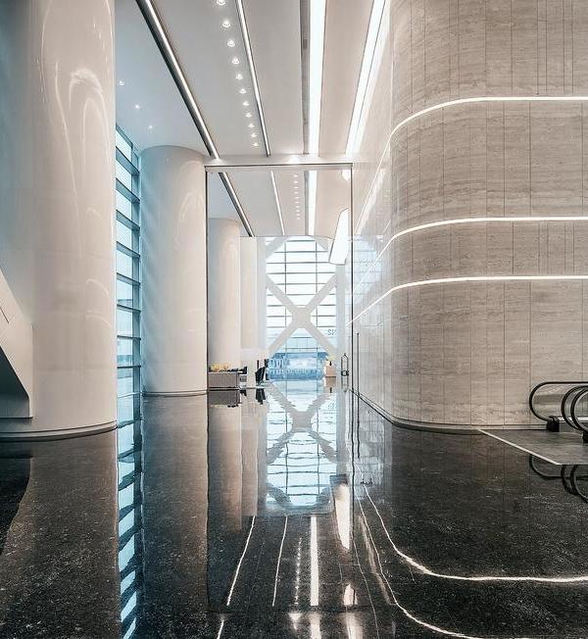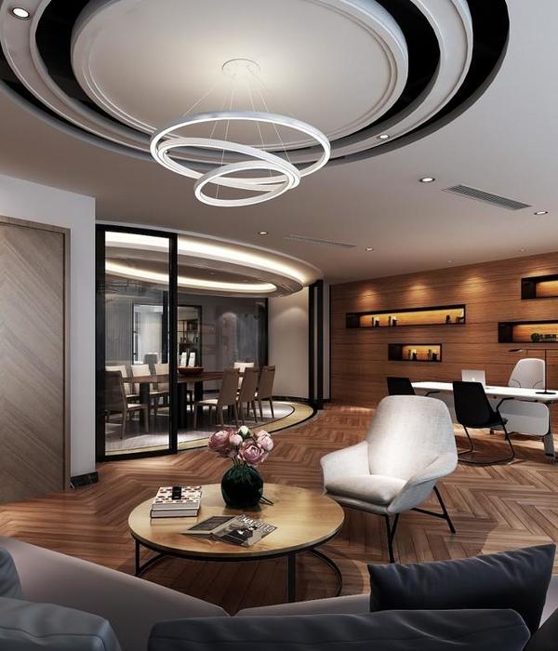- 项目名称:EcoWater Systems 上海办公室
- 设计方:Davide Conti Design Studio
- 项目面积:2000 平方米
- 项目地点:上海静安区
- 主要材料:木材,金属材料
EcoWater Systems是一家历史悠久的美国公司,成立于1925年,以技术和创新的家居产品改善家庭用水的健康。公司上海办公室的概念位于静安区市中心,为2000平方米的空间,来自于公司的核心——水。通过水的形态,以柔和、清澈、纯净、通透为整体来表达空间视觉。
EcoWater Systems is an historical american company since 1925, improves the health of family's water with techology and innovatibe home products. The concept of the Shanghai office of the company in the city center of Jingan District, for 2000 square meter of space, come from the core of the company, the water. Throuch the form of water, soft, clear, pure and transparent as whole to express the space vision.
灵感来自水滴的形状,空间以不那么传统的方式设计,遵循关于水的方面穿插合理的延续和灵感节奏,多元化的办公空间模式将带来高效、整洁的工作习惯。我们使用木材和金属材料使走廊成为空间的焦点。以水滴形状为灵感,设计了前台,造型更小更简洁,提供更好的一对一接待服务。
Inspiration by the water drops shapes, the space is designed in a less traditional way and follows aspects about water interspersed with rational continuation and inspiration rhythm, diversified office space model will bring efficient and neat work habits. We use wood and metal materials to makes the relatives corridor into a man focal point of the space. With the inspiration of water droplets shape, it was designed the reception desk, in a smaller and simples shape, giving a one on one better reception service.
开放的接待区反映了窗外的场景,传达了企业文化。大型会议区以流水的形状为灵感,用于完成密集的培训、学习、会议和休闲。开放空间与透明舒适的分隔,与固定的直工作台和休闲放松区形成对比,更分散的座位方式,促进了更多样化的工作环境,有助于最大限度地提高工作效率。
The open reception area mirrors the scenary outside the window and conveys the corporate cutlure. Large-scale meeting area in insprired by the shape of flowing water, used to complese intensive training, learning, meetings, and leisure. Open space with transparent and confortable seperations, with contrast of fixed straight working desks and casual relaxing areas with a more scattered seating way, promoting a more versitile working environment and helping to maximize productivity.
位于行政办公室和开放式办公区中间的休闲会议区,既是员工休息的补给站,也是方便的会议场所。在透明的玻璃区域中使用植物,使空间有一种宁静和放松的感觉,有助于交谈和交流。周围的空间也受益于从他们的办公室看到自然,通过玻璃封闭,它给人一种整洁和有序的感觉。
The leisure meeting area located in the middle of the executive office and open office area is not only a suplly station for employees to rest, but also a convenient place for meetings. With the use of plants in a transparent glass area, it gives the space a sense of serenity and relaxation that can help conversation and collacting thougths. Spaces around also benefit from having a view from their office of nature and by being closed in glass it gives a sense of neatness and order.
项目信息
项目名称:
EcoWater Systems
展厅
项目面积:
2000平方米
项目地点:
上海静安区
设计单位:
D
avide Conti
Design Studio
项目设计:
Davide Conti (意大利)
Davide Conti
(大卫
·康迪)
意大利室内设计师
Davide Conti Design Studio
创始人兼设计总监
社会职务:
IDM
意大利设计大师班创始人
在华意大利建筑与设计师协会
( IADC )
创始人
多所国内大学客座教授
工作室简介:
Davide Conti Design Studio
的理念植根于意大利深厚的设计文化。秉承意大利设计的优秀传统、创新和美学,为客户提供创新的设计解决方案,以满足
客户的文化、美学、运营、市场等需求。通过良好的合作,工作室的服务范围从室内设计的每一个细节到家具采购的每一个方面,为客户提供真正的金钥匙解决方案。
工作室的理念植根于意大利深厚的设计文化。我们秉承意大利设计的优秀传统、创新和美学,为客户提供创新的设计解决方案,以满足他们的文化、美学、运营、市场等需求。通过我们的合作,我们的服务范围从室内设计的每一个细节到家具采购的每一个方面,为我们的客户提供真正的金钥匙解决方案。
{{item.text_origin}}

