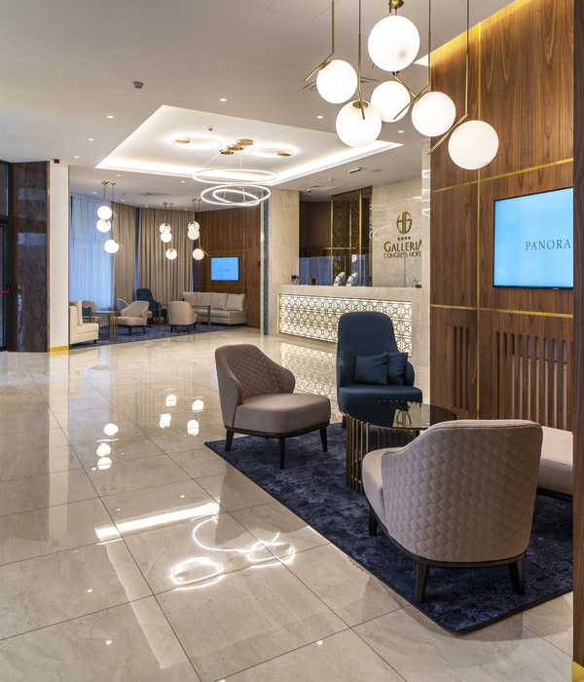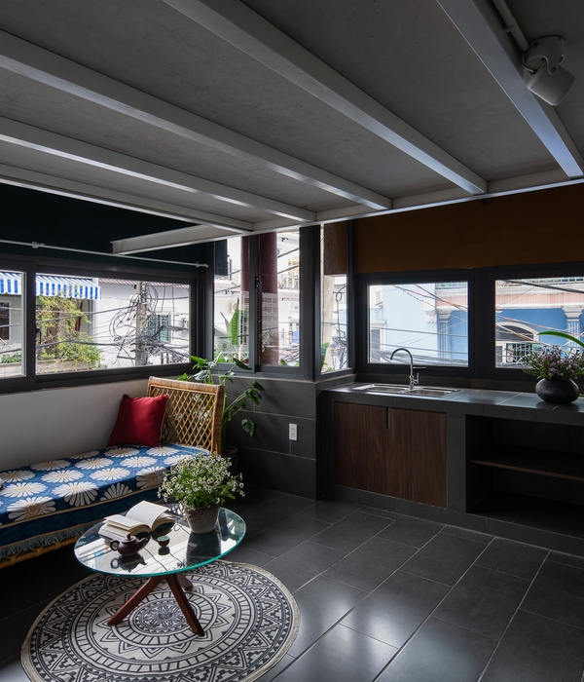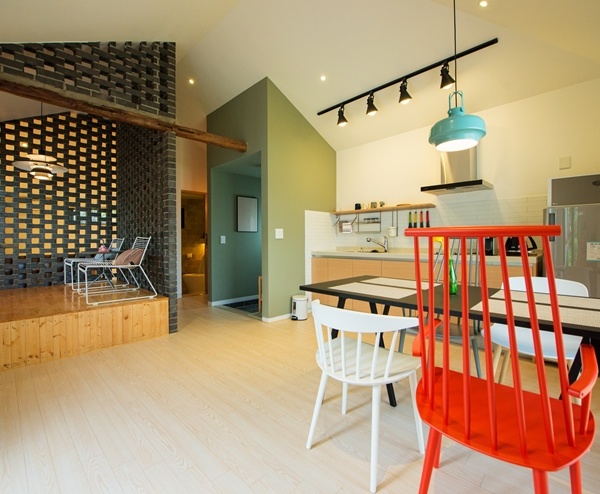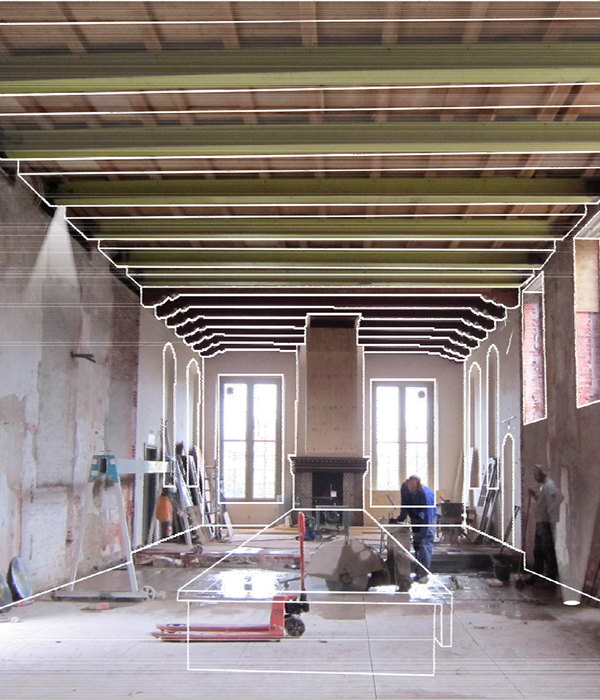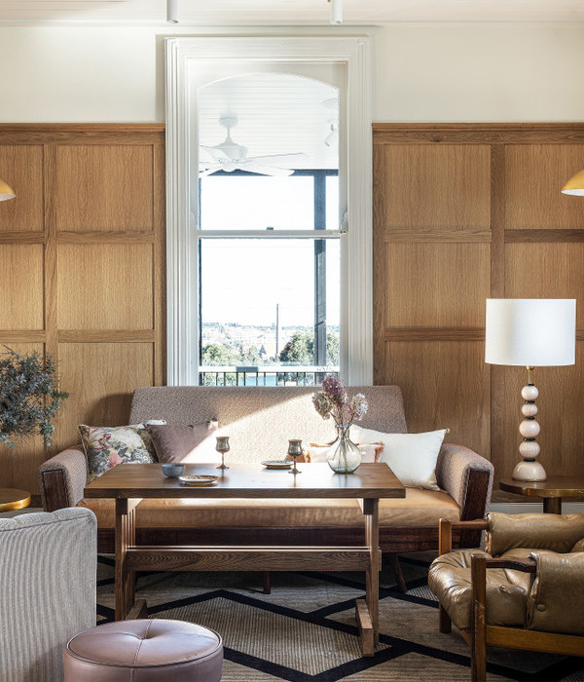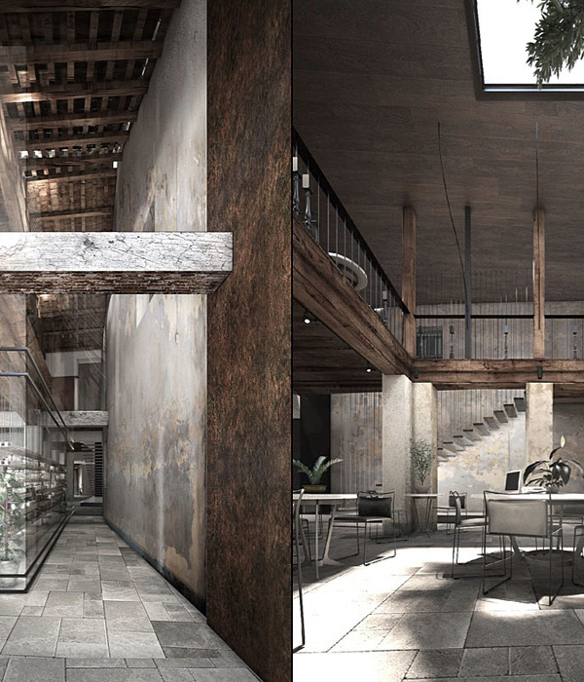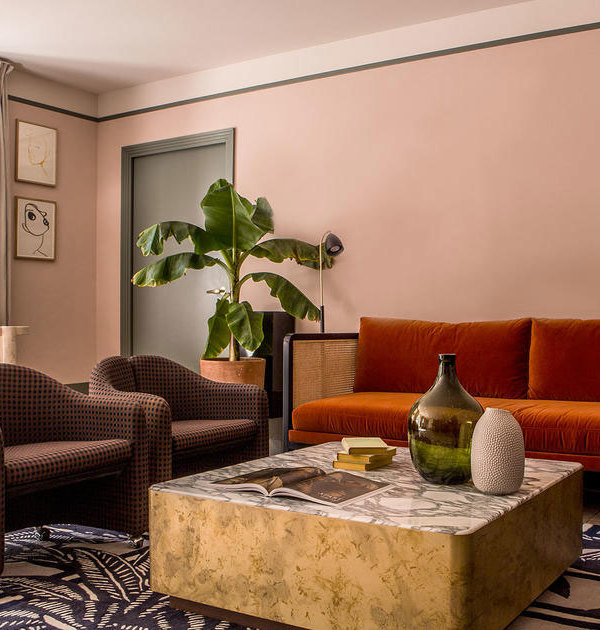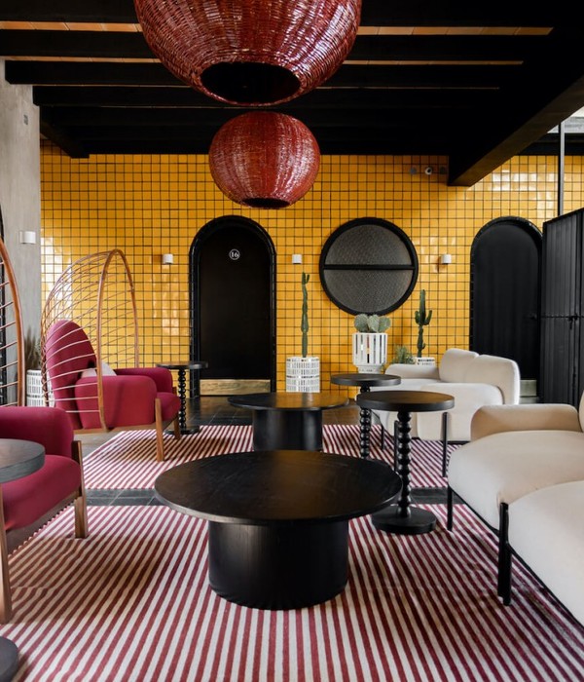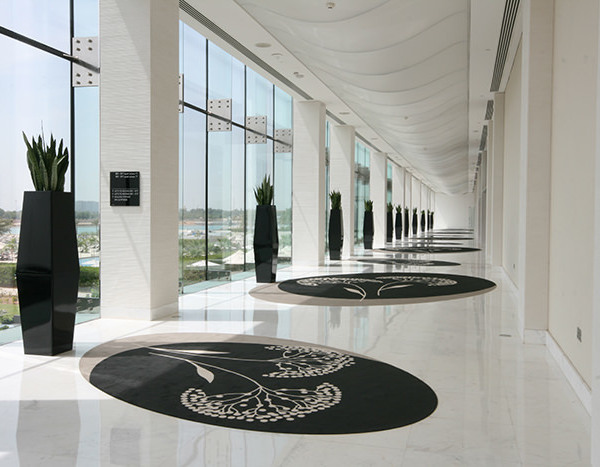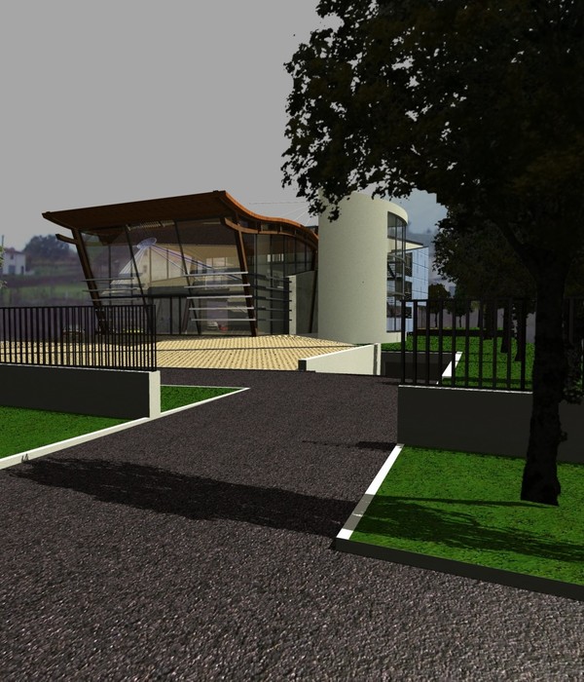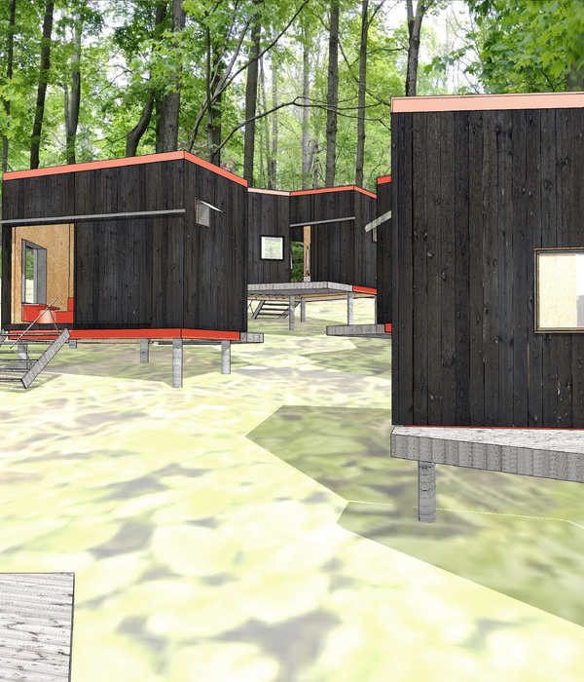半朵云艺术会客厅 | 红砖乌托邦中的梦幻空间
点击蓝字“知行Design中华优秀作品第一发布平台!
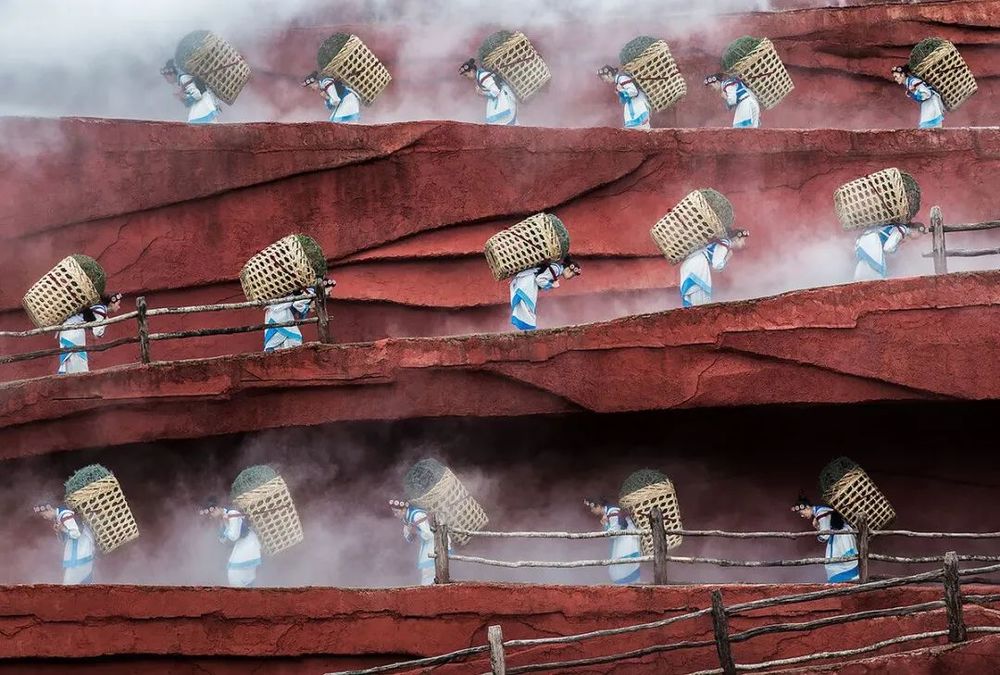
一個令人魂牽夢縈的神奇之地
豐富的自然資源及物產
吸引眾多民族踏歌而來
漢族、哈尼族、彝族、苗族、傣族…
A magical place to dream about
Abundant natural resources and products
It attracts many ethnic groups to sing
Han, Hani, Yi, Miao, Dai...
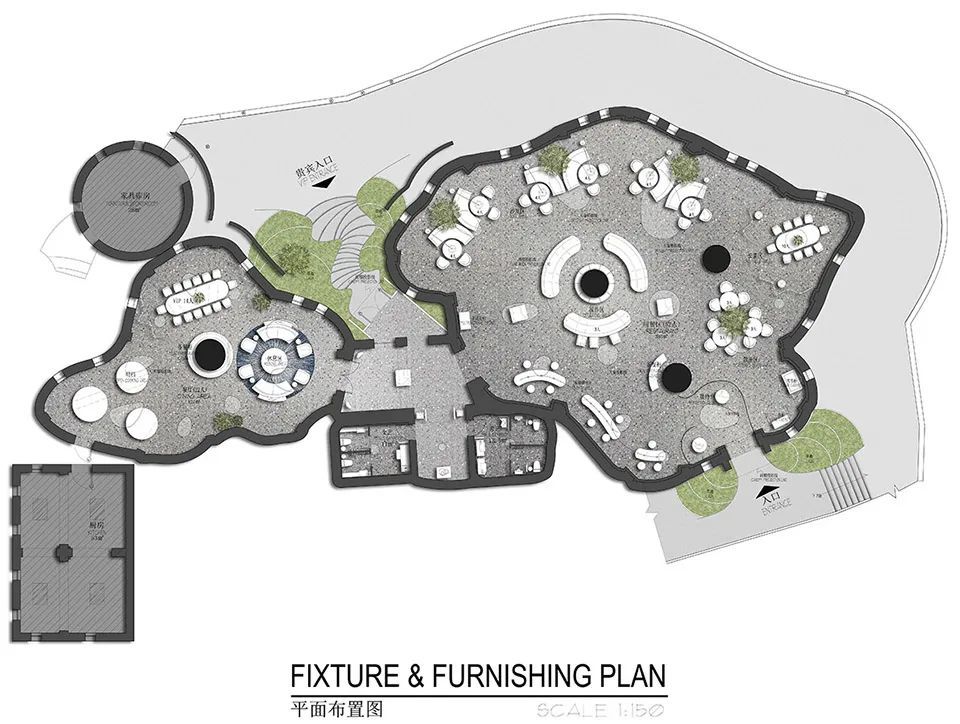
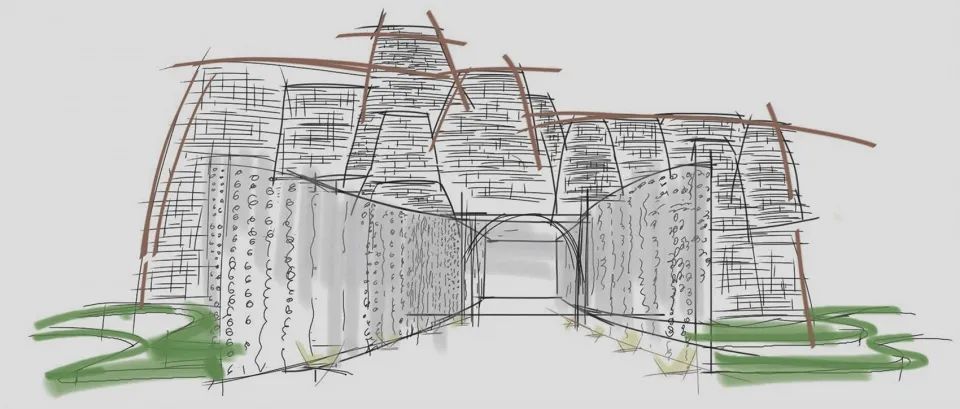
△设计手稿 ©CCD香港郑中设计事务所
项目起源:「红土壤上的乌托邦」
彩云之上有未来,人生难得东风韵。
Design manuscript ©CCD Zheng Zhong Design Office
Project Origin: "Utopia on Red Soil"
Above the clouds is the future.
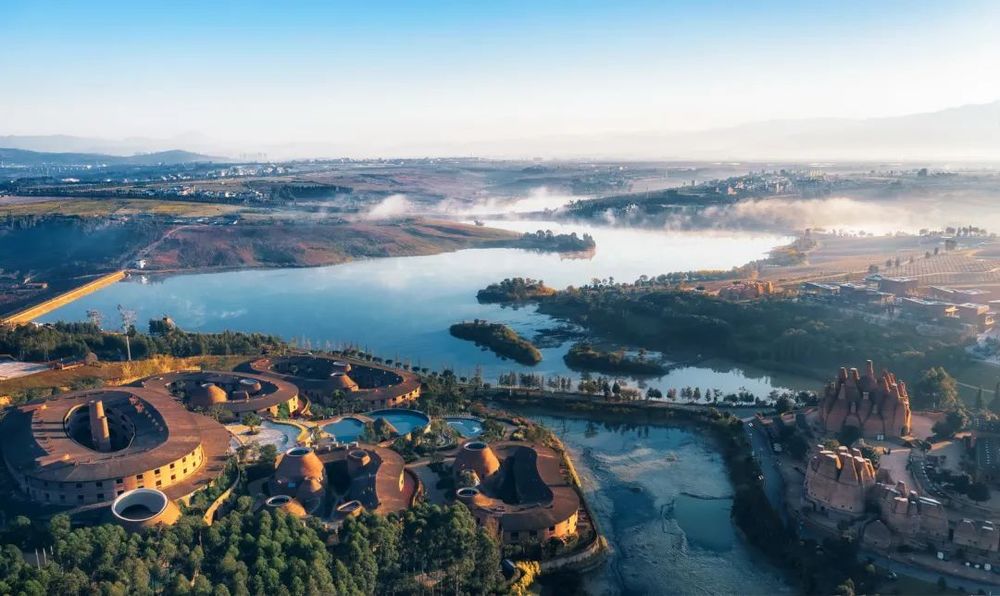
彌勒的東風韻小鎮也應運而生,藝術家建築師羅旭用當地人燒制的紅磚,在高原五彩花田上建造了天馬行空的紅土建築群。
The Oriental charm town of Maitreya also emerged as The Times required. Luo Xu, an artist and architect, built a surreal group of red earth buildings on the colorful flower fields of the plateau, using red bricks fired by local people.
半朵雲既延续了东风韵小镇的红砖建筑风格,又保持了自己的特色,多了几分随性与梦幻。当初计划是一座较高的建筑,建到一半,发现它就像天边起伏的半朵云彩,索性戛然而止,取名为“半朵云”。
Half cloud not only continues the red-brick architecture style of the eastern charm town, but also maintains its own characteristics, with a little more randomness and dreaminess. The original plan was to build a taller building, halfway up, found it like the horizon undulating half cloud, suddenly stopped, named "half cloud".
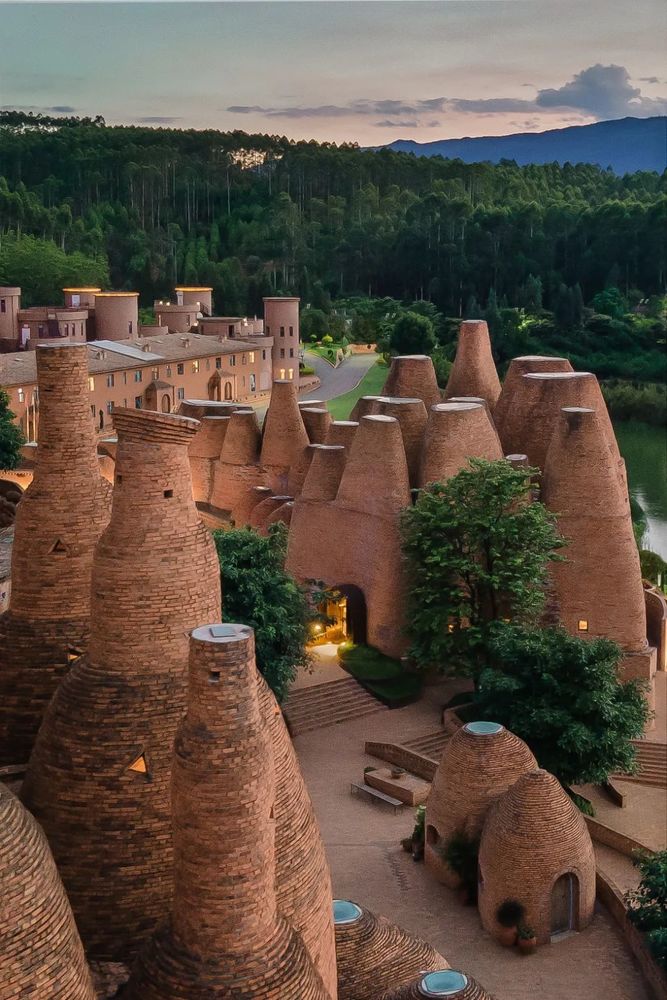
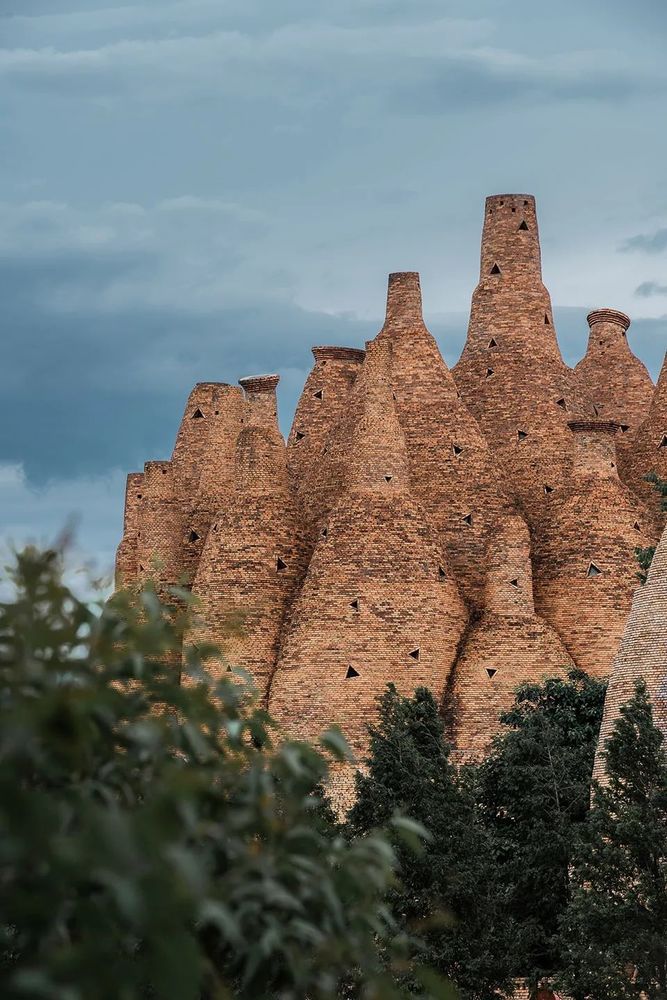
半朵云位于东风韵小镇红砖建筑群核心区,它延续了由建筑师罗旭打造的建筑风格,又巧妙融入了Art Deco装饰风格保持了自身特色。未使用一根钢筋,未使用一颗钉子,这片红土壤上的乌托邦全由当地的红砖建造而成,彻底地回归自然。
Half Cloud is located in the core area of the red brick buildings in Dongfengyun Town. It continues the architectural style created by architect Luo Xu, and maintains its own characteristics by cleverly incorporating the Art Deco decoration style. Without a single steel bar, without a single nail, this utopia in red soil is built entirely out of local red brick, and completely reverted to nature.
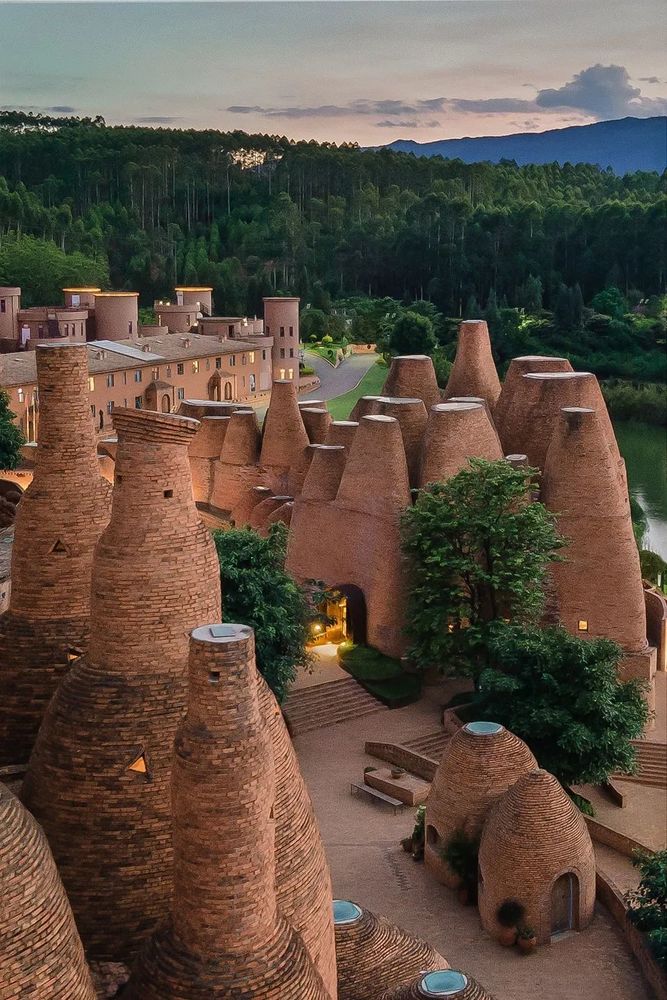
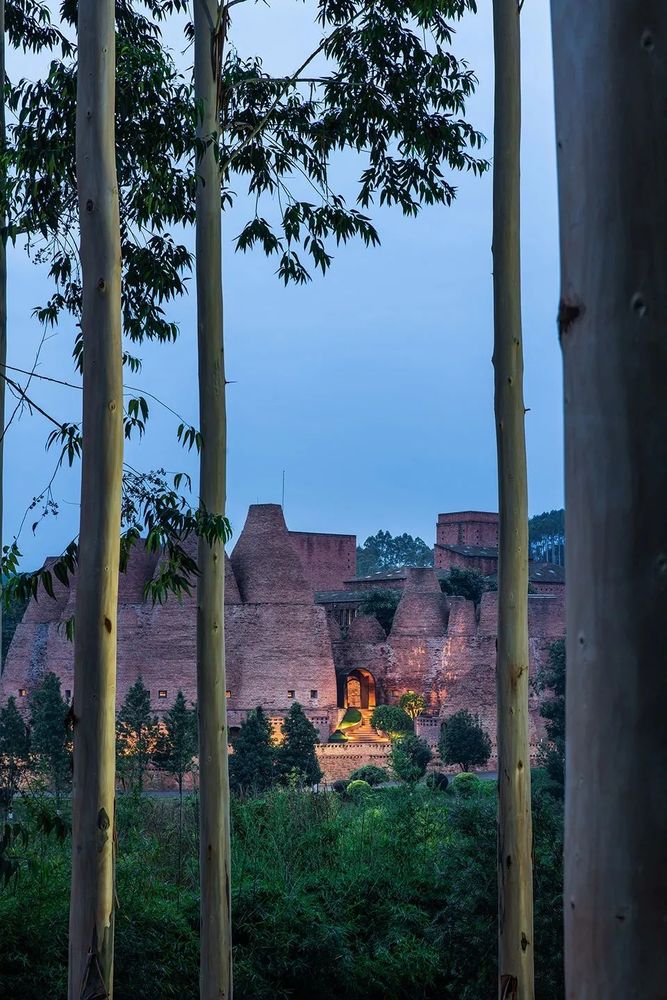
半朵云整个建筑本身就如同一个巨型的艺术装置,外壁浑厚,曲线圆润,层层叠叠,凹凸有致,如同天边绵延起伏的半朵云彩。
The whole building itself is like a giant art installation, with thick outer walls, round curves, overlapping layers, concave and convex, just like the undulating half clouds in the horizon.

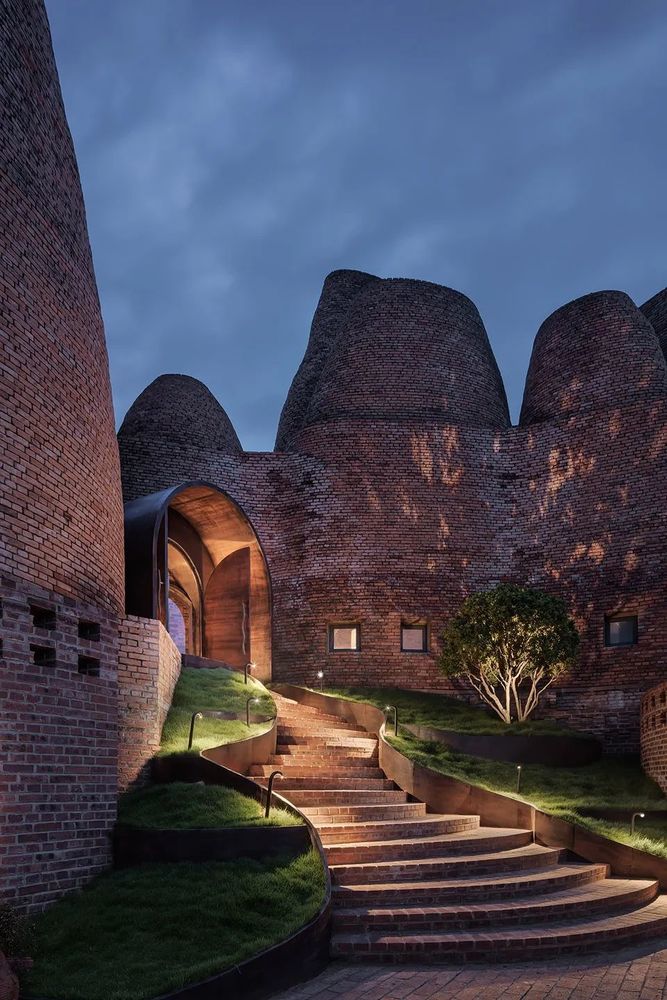
CCD专注于每个项目建筑入口设计,这次同样不容错过,灵感来源于彩云之南的梯田,并巧妙提取建筑形态,赋予新面貌。
CCD focuses on the architectural entrance design of each project, which is also not to be missed this time. The inspiration comes from the terrace in the south of the colorful cloud, and the architectural form is cleverly extracted to give a new look.
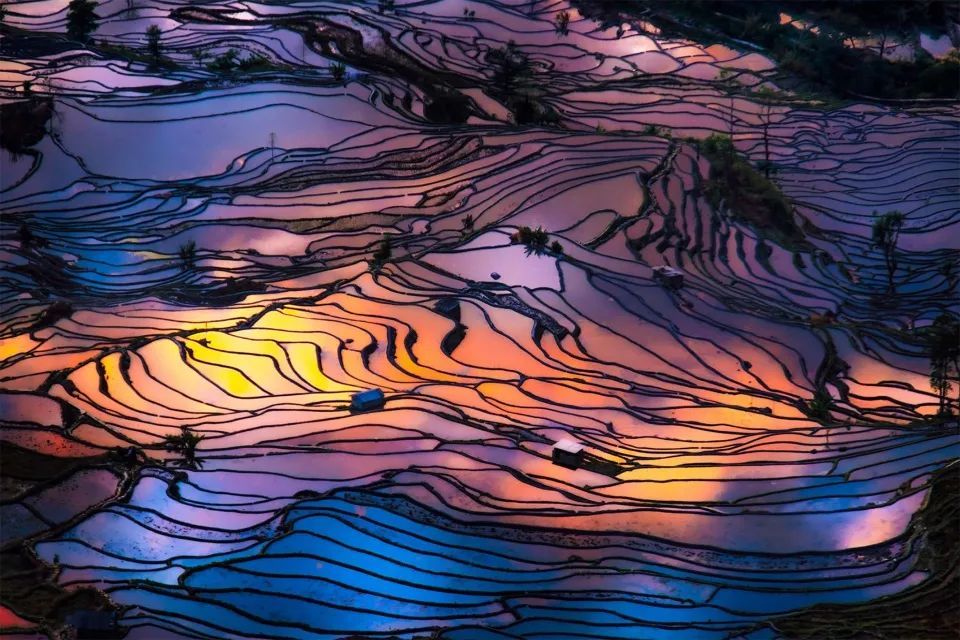
内部延续建筑外部的自然曲线,拱梁大跨度延伸,穹顶高挑,穹顶延砖墙在建筑顶端开凿出圆形开窗,自然光从天而降,整个建筑自然光源分布均匀,人置身于其中自有天光云影共徘徊之感。
The interior continues the natural curve of the exterior of the building. The arch beam is extended with a long span, the dome is high, and the dome is extended with a brick wall to cut a circular window at the top of the building. The natural light falls from the sky, and the natural light source is evenly distributed throughout the building.

“氛围生于光,空间成与光,建筑述诸于光;我们的眼睛生来只看到阳光下的建筑,阳光和阴影揭露了这些造型,建筑是捕捉光的容器,就如同乐器如何捕捉音乐一样。”——柯布西耶
"Atmosphere is formed by light, space by light, architecture by light; Our eyes are born to see only the buildings in the sun, the shapes revealed by the sun and the shadows, the buildings are the vessels that capture the light, just as an instrument captures the music." -- Le Corbusier
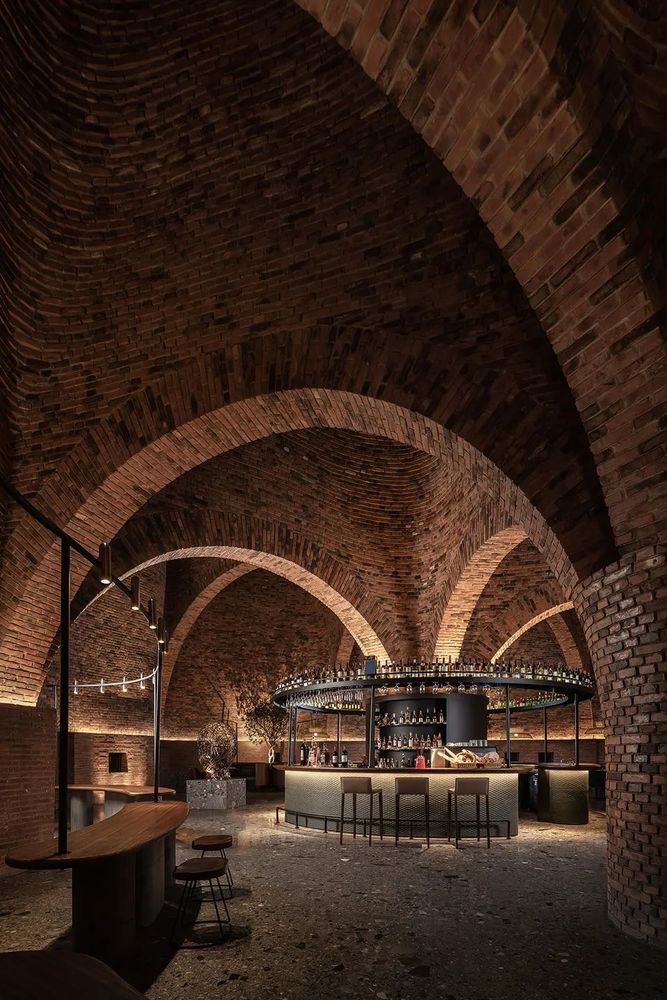
光,在半朵云中,是格外重要的存在。设计师引导光影,玩转光影,自然光被巧妙引入建筑之中,人在其中仍能感受到每时每分的自然光变化。
Light, in half a cloud, is a particularly important presence. Designers guide light and shadow, play with light and shadow, natural light is skillfully introduced into the building, where people can still feel the change of natural light every moment.
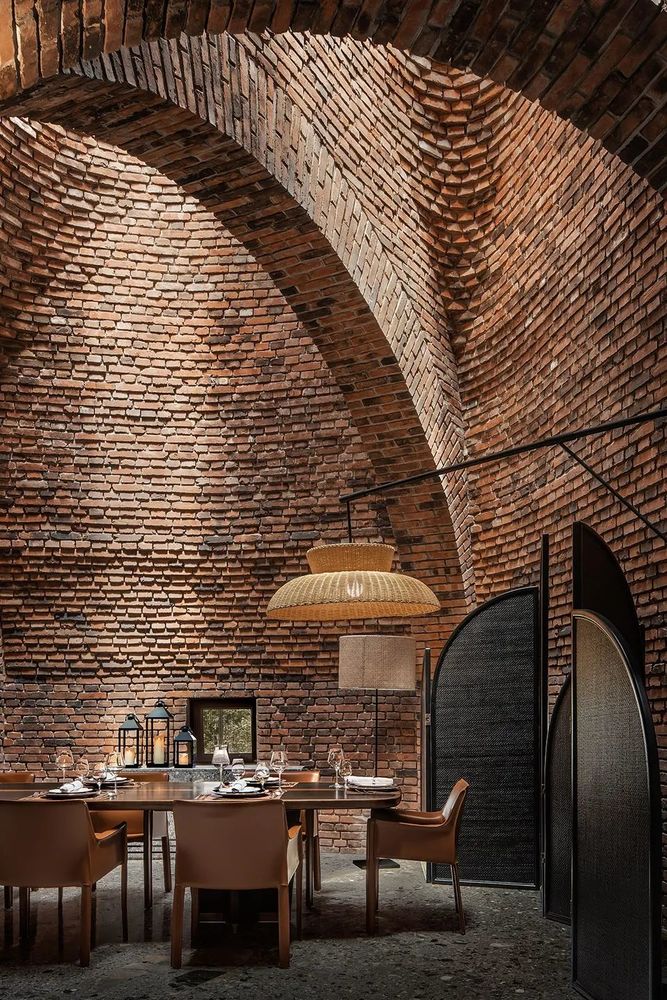
设计要素:因光而布置,所有设计都置身于建筑天窗底下,感受着光因时间的流逝,在建筑内部而有不同的体验。
Design elements: Arranged by light, all the designs are placed under the skylight of the building, feeling that the light has a different experience inside the building due to the passage of time.
设计元素:提取建筑的弧形线条,应用到整体的空间。每一件物品都如艺术品存在。入口硬朗的钢板通过曲线的形式引导客户进入空间里面,也开始为质朴的空间注入艺术气息,引发想象。
Design elements: The curved lines of the building are extracted and applied to the whole space. Every object exists as a work of art. The hard steel plate at the entrance guides customers into the space through the form of curve, which also begins to inject artistic flavor into the plain space and trigger imagination.
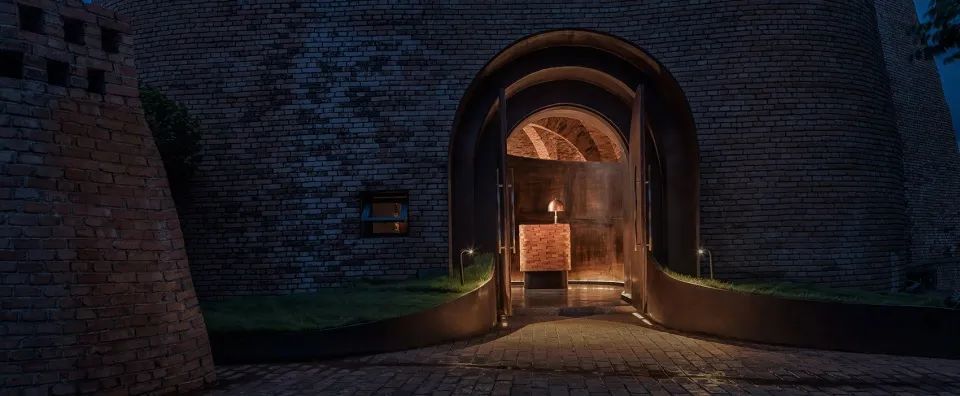
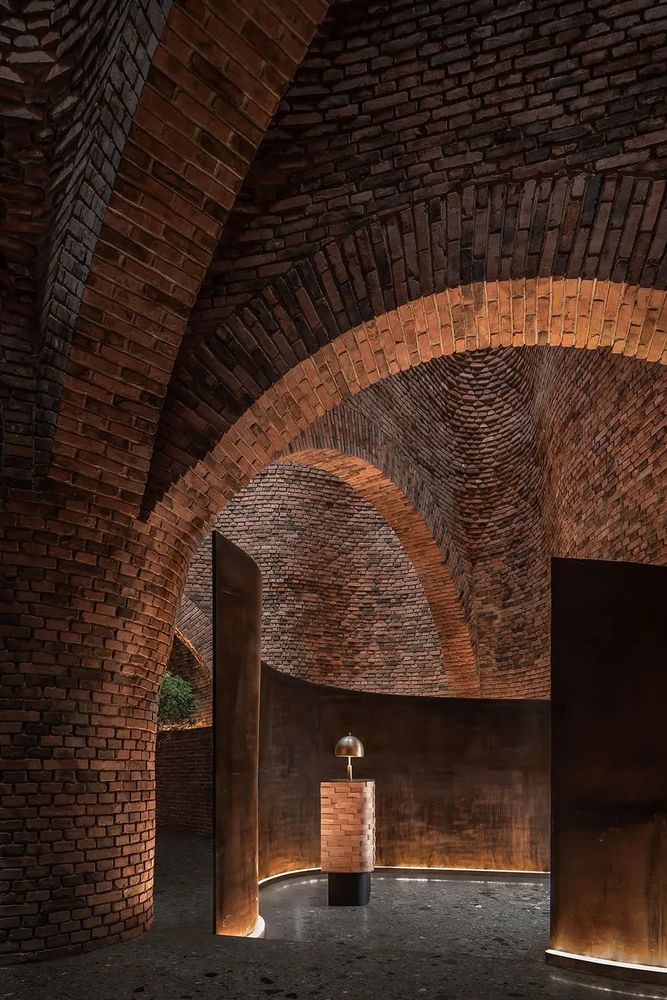
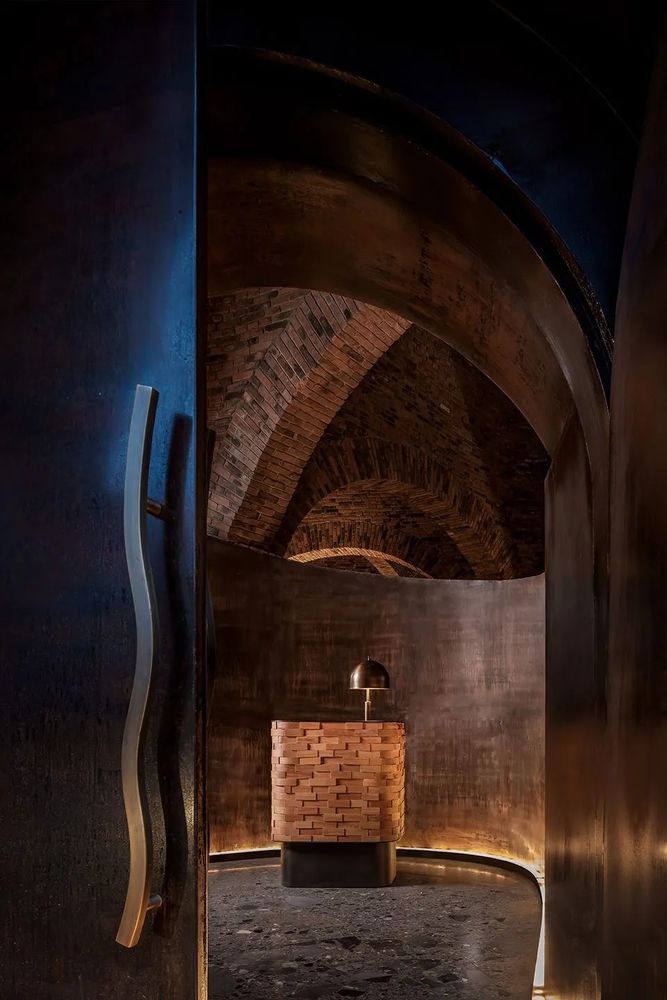
内部自然生长的绿植为就餐氛围更添生机,在自然光的折射下粗犷的红砖,搭配柔和灯光与极具品质感的家具配饰,共同营造了人与自然、与空间互动环境。让就餐成为一场撩拨视觉、味觉、听觉和触觉的体验。
The green plants growing naturally in the interior add vitality to the dining atmosphere. The bold red bricks under the refraction of natural light, together with soft lighting and high-quality furniture accessories, create an interactive environment between people and nature and space. Make dining an experience that tantalize the senses of sight, taste, hearing, and touch.
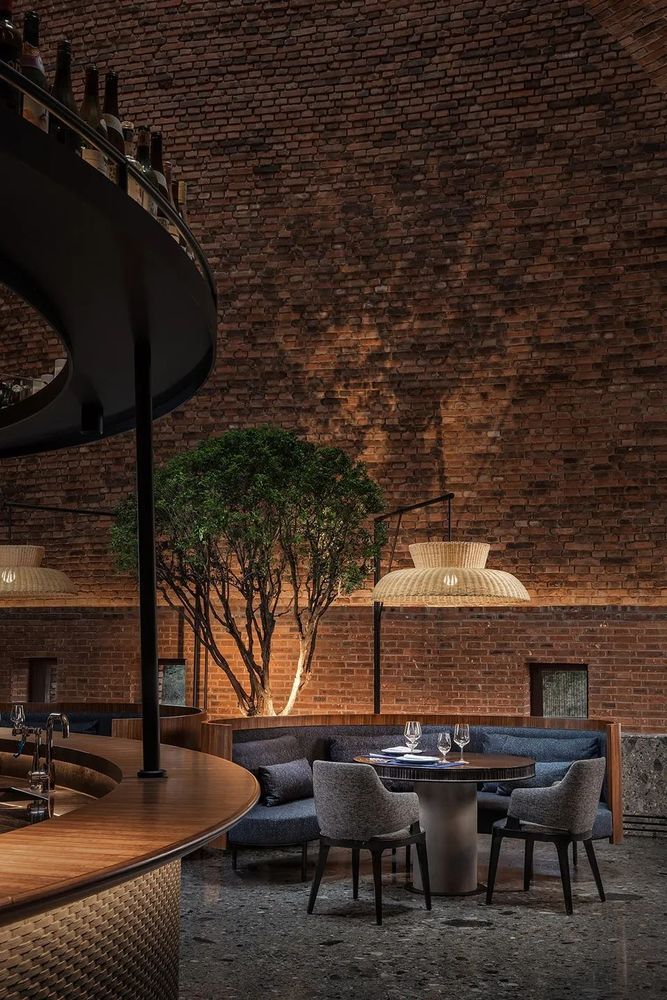
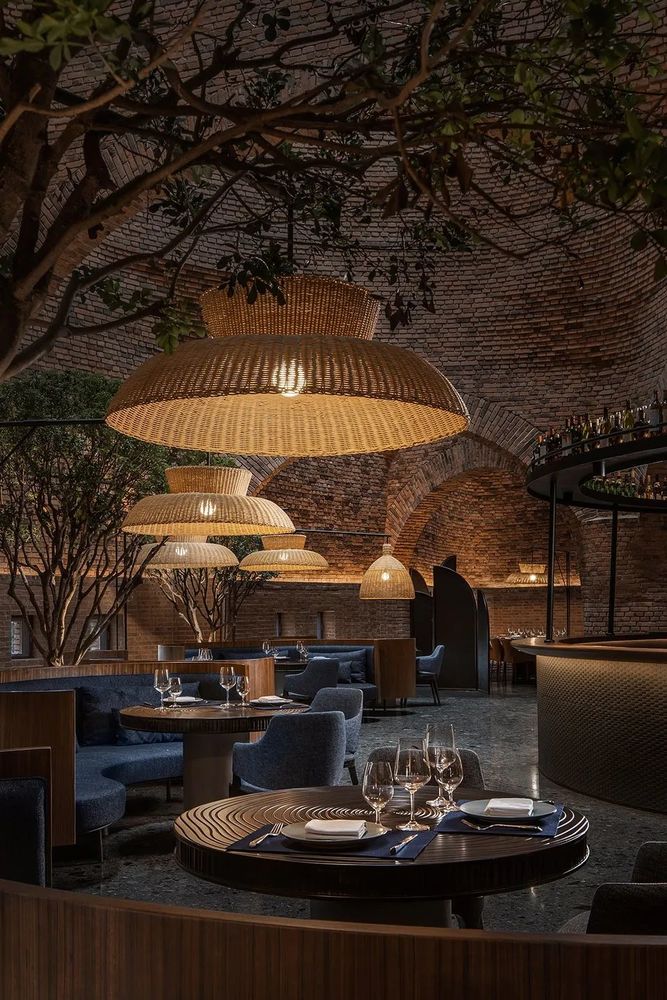
如像素化艺术雕塑,灵感来源自云南弥勒佛手;网状的头脑,象征着弥勒劳动人民的智慧;抽象的云雕塑,象征着无限组合可能。
For example, pixelated art sculptures are inspired by the hands of Maitreya Buddha in Yunnan. The reticulated mind symbolizes the wisdom of Maitreya’s laboring people; Abstract cloud sculpture, symbolizing the infinite combination of possibilities.
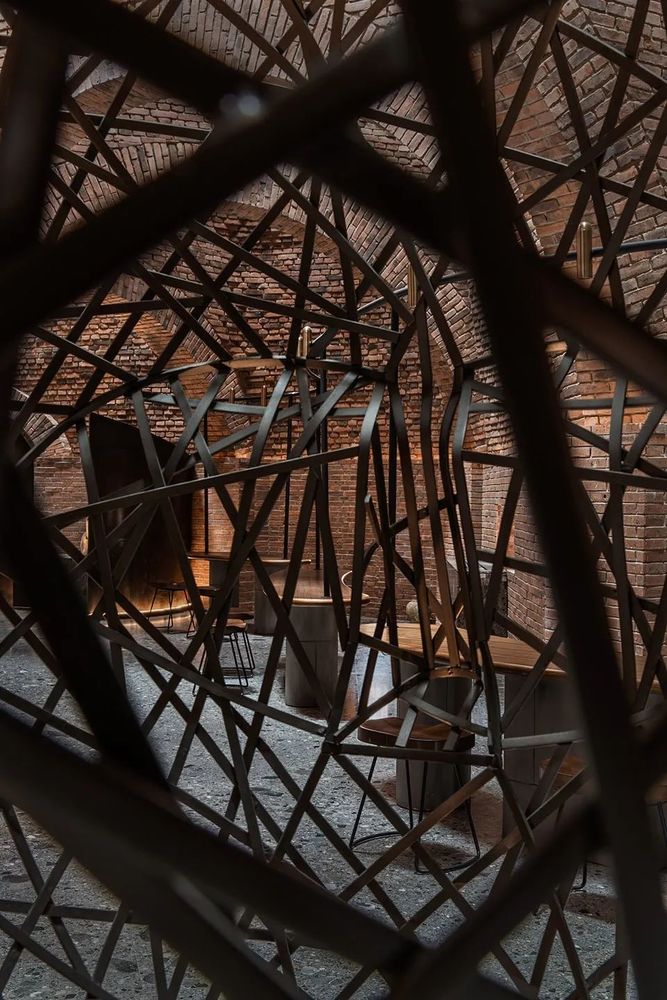
项目名称:弥勒半朵云艺术家会客厅
Project name: Maitreya Half-cloud Artists’ Meeting Room
建筑设计:罗旭
Architectural Design: Luo Xu
室内设计:CCD香港郑中设计事务所
Interior design: CCD Hong Kong Zhengzhong Design Office
项目面积:550平方米
Project area: 550 square meters
下方广告,您点击一下!
小编工资涨1毛哦!

