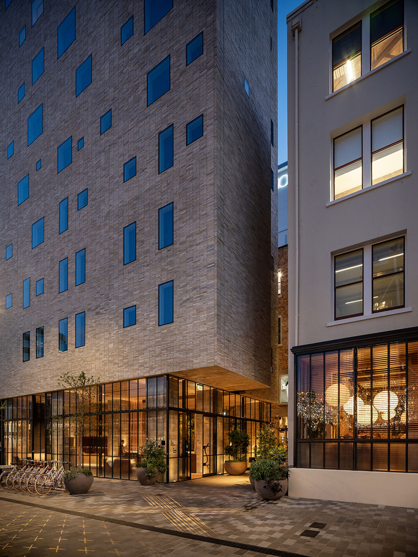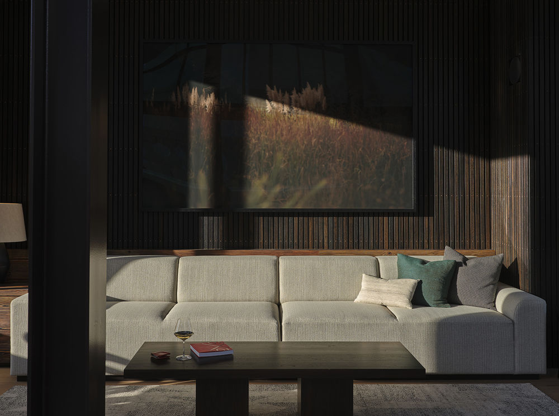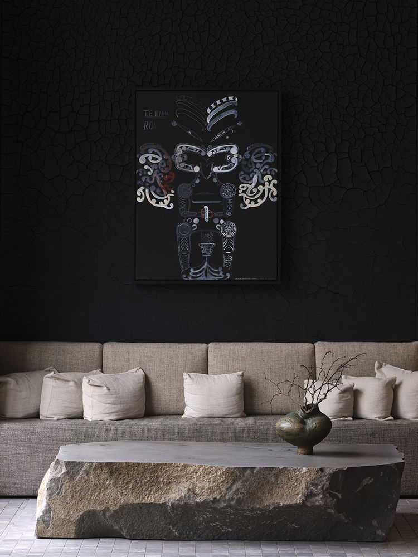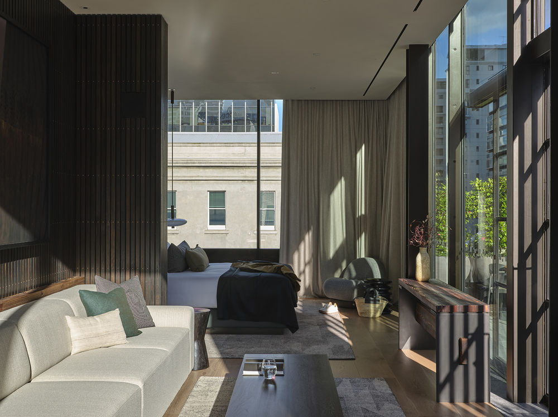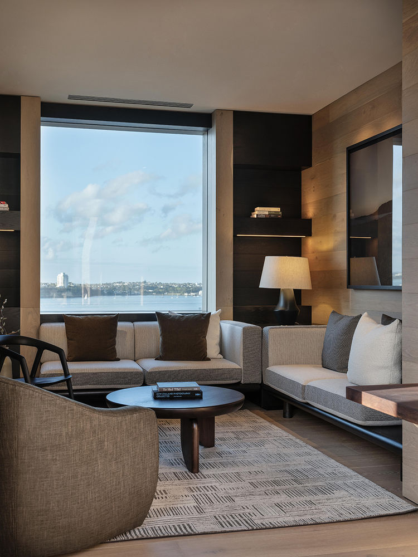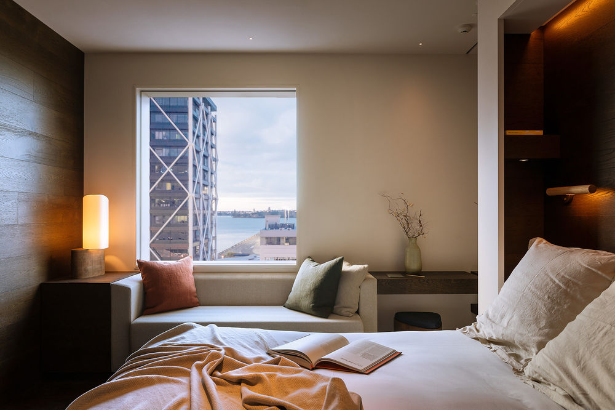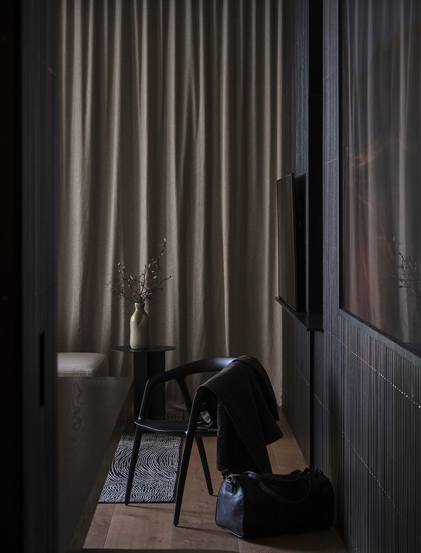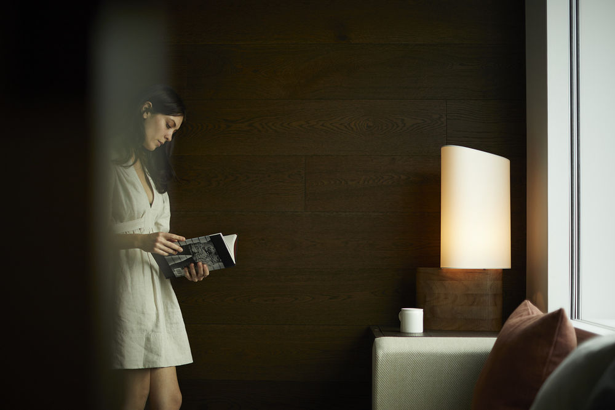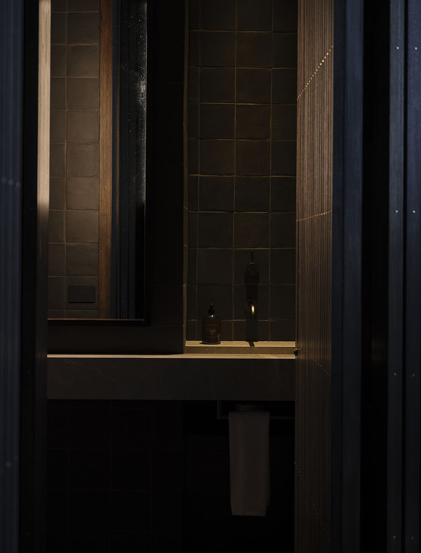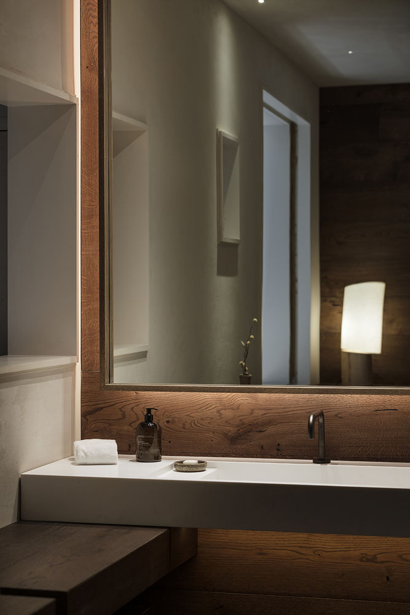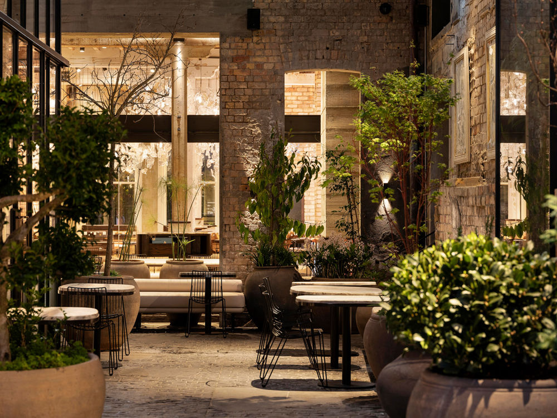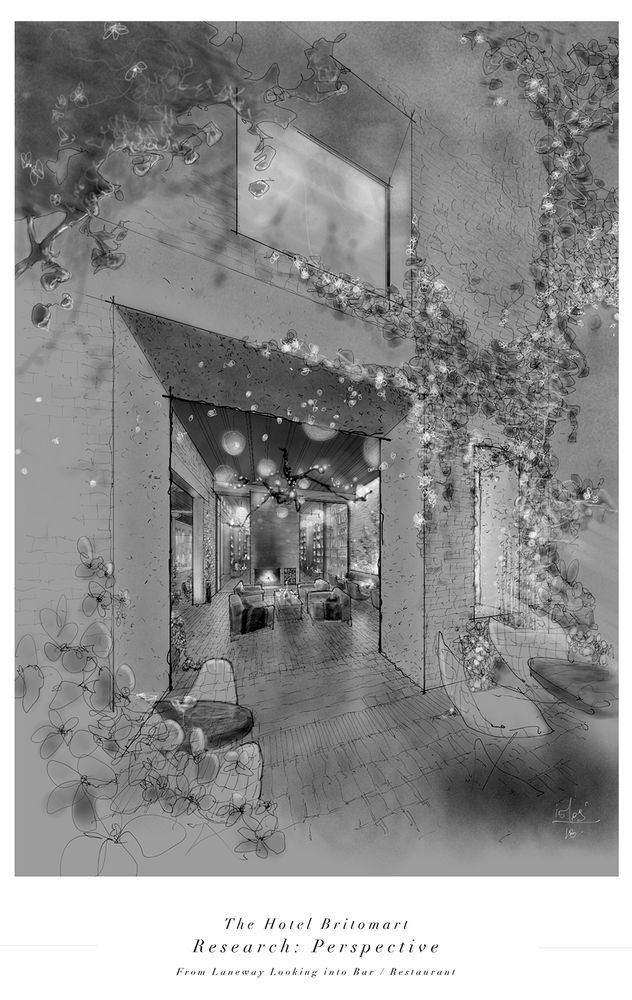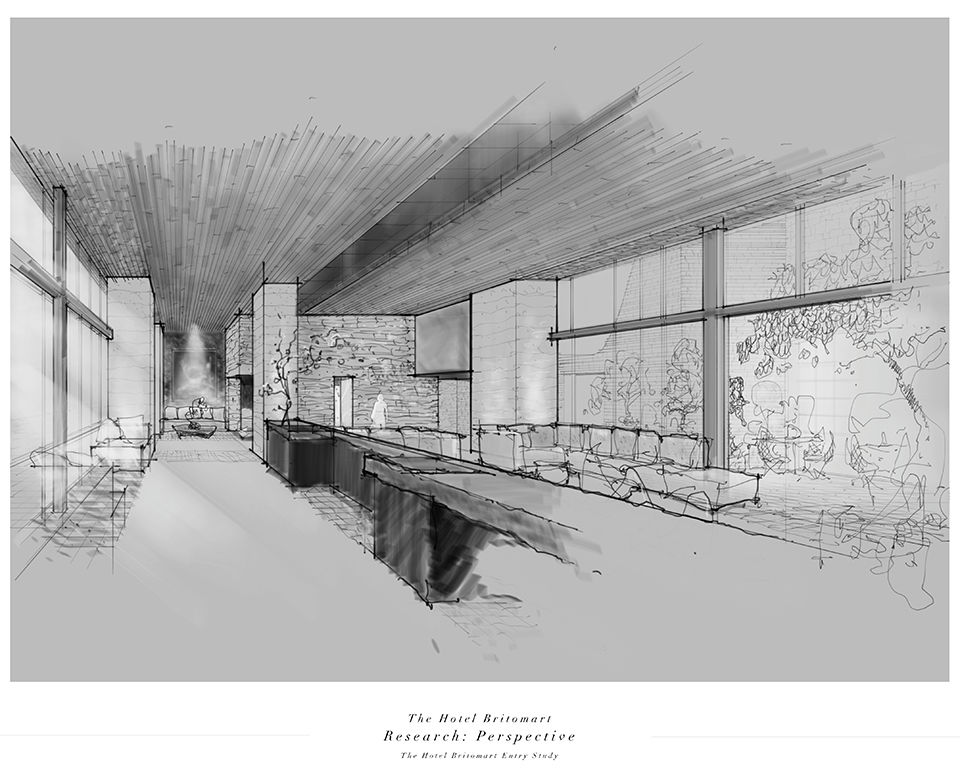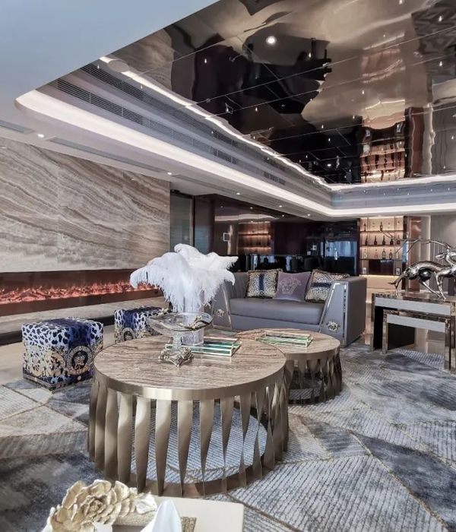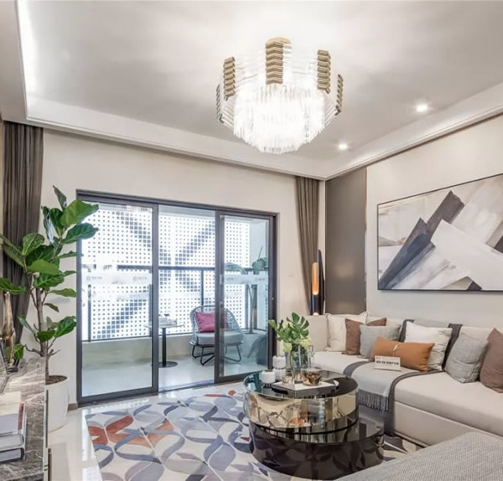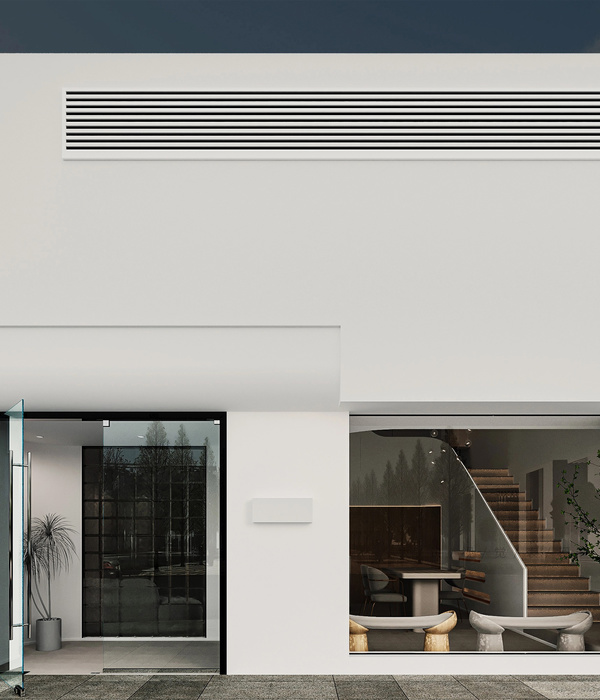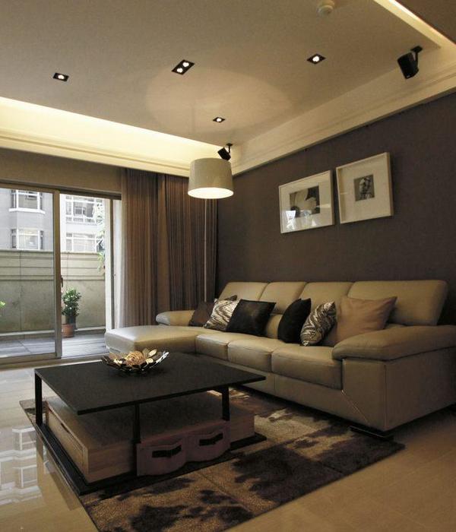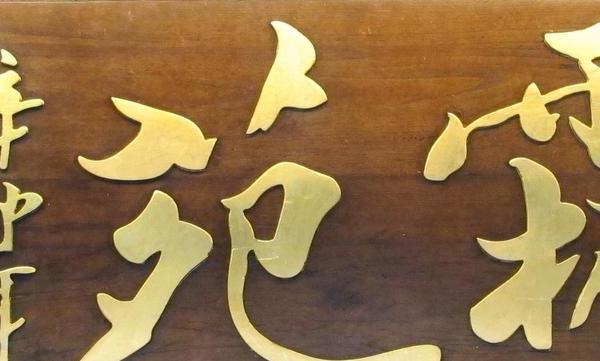Britomart酒店,奥克兰 / Cheshire Architects
Britomart酒店共有十个楼层,建筑立面完全采用手工制作粘土砖,一排排光滑的玻璃窗点缀在富有肌理感的立面上,消解了庞大建筑体量带来的沉重感,使酒店看上去宛如漂浮在由鹅卵石小巷和码头仓库组成的城市挂毯之上。
As a building, The Hotel Britomart is a 10-storey object crafted from hand-made clay bricks, its rough surface punctuated by a constellation of sleekly glazed windows, its mass appearing to hover weightlessly over an urban tapestry of cobbled lanes and dockside warehouses.
▼酒店外观概览,overall of exterior © Sam Hartnett and David St George
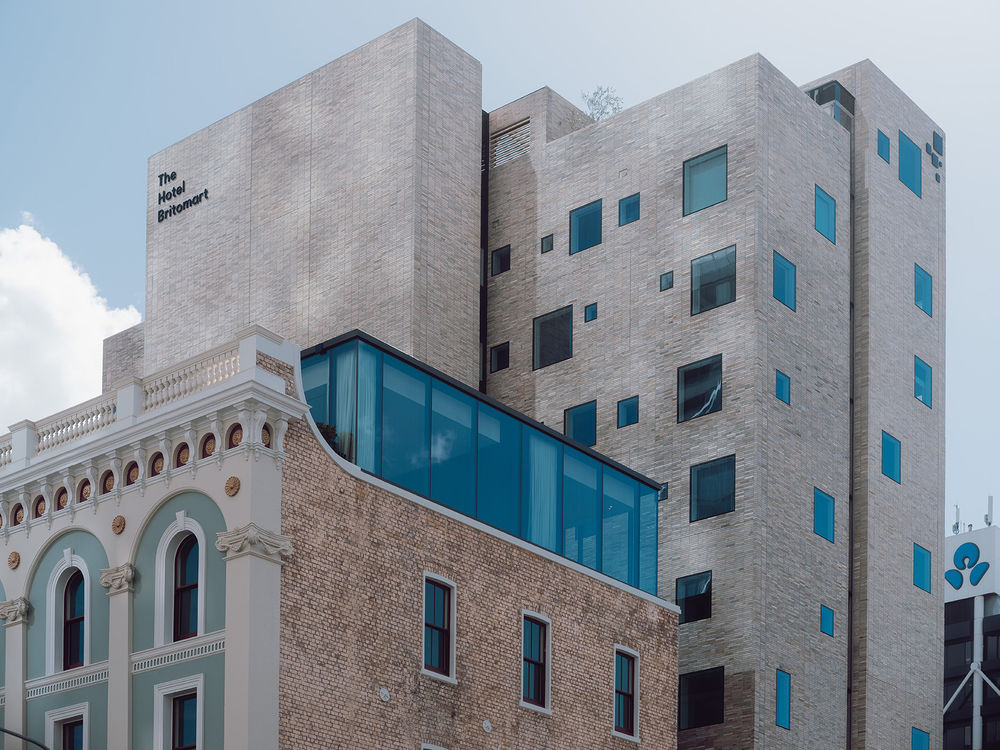
项目坐落于奥克兰由9个历史街区组成的城市中心,因此酒店得名“Britomart”。Cheshire Architects事务所的设计理念旨在创造一座属于当地人民的酒店,而不仅仅针对来此旅居的客人。设计致力于创造出一种深厚的工艺感,打破人们对于当代建筑风格的刻板印象,将建筑设计、室内设计以及历史遗产,无缝地融入到这座被授予了“绿色之星”头衔的酒店的生态系统中。值得一提的是,Britomart酒店是新西兰首家也是唯一一家获得新西兰绿色建筑委员会认证的“绿色之星”酒店。
▼分析图,analysis diagram © Cheshire Architects

▼入口立面手绘图,sketch of the entrance © Cheshire Architects
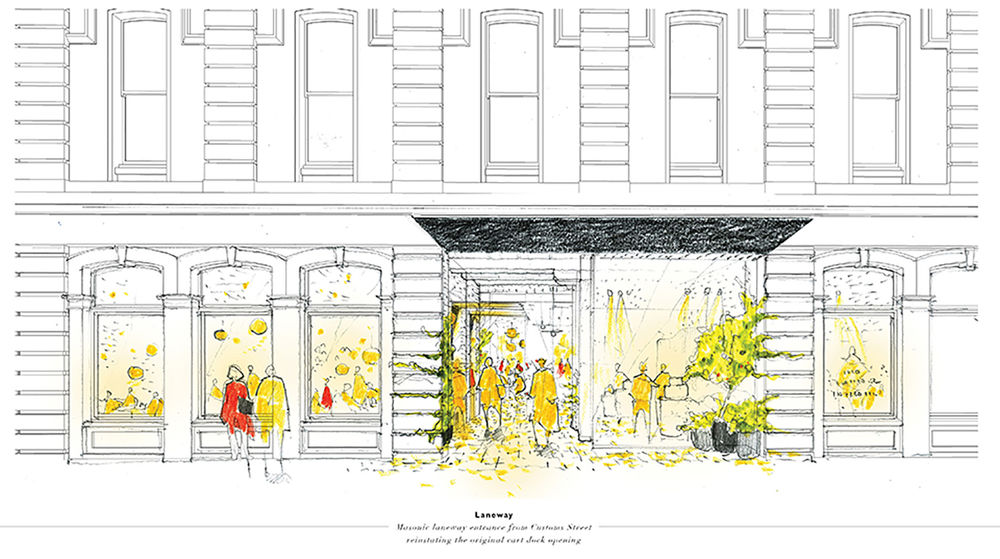
The Hotel Britomart is located in the heart of a nine-block heritage precinct in downtown Auckland called Britomart. Our design response was to create a hotel that feels as if it belongs to Aotearoa and its people, not just the guests who stay there. We dedicated ourselves to creating a deep sense of craftmanship not typically associated with contemporary buildings of this scale. The aim was for the architecture, interiors, and heritage buildings to feel seamlessly integrated into a five Green-Star building ecosystem. The Hotel Britomart is New Zealand’s first and only 5 Green-Star hotel, certified by the NZ Green Building Council.
▼夜景鸟瞰,aerial view at night © Sam Hartnett and David St George
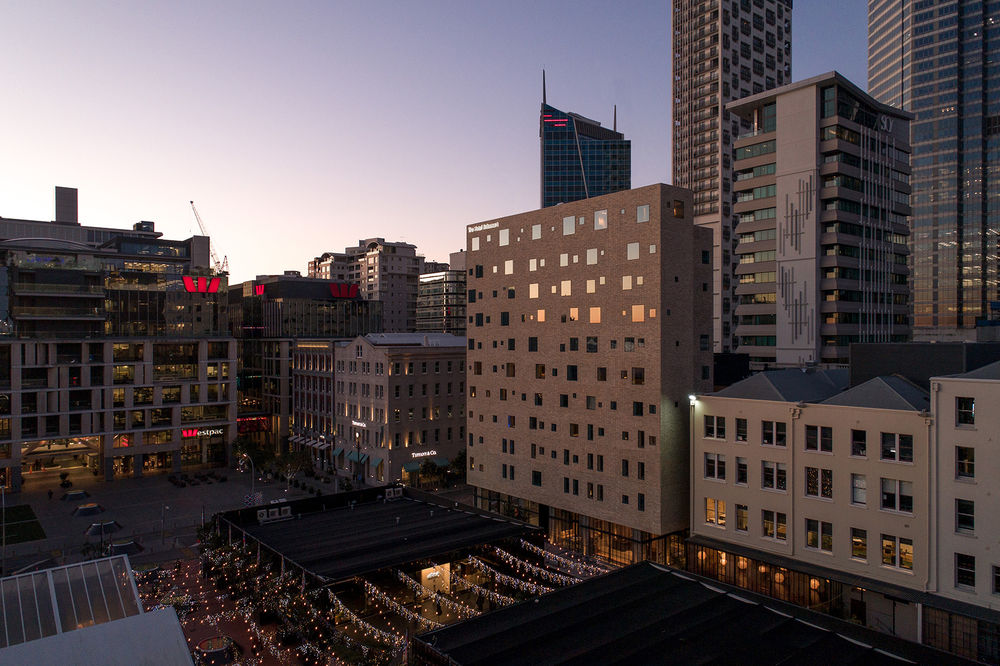
▼夜景人视,night view © Sam Hartnett and David St George
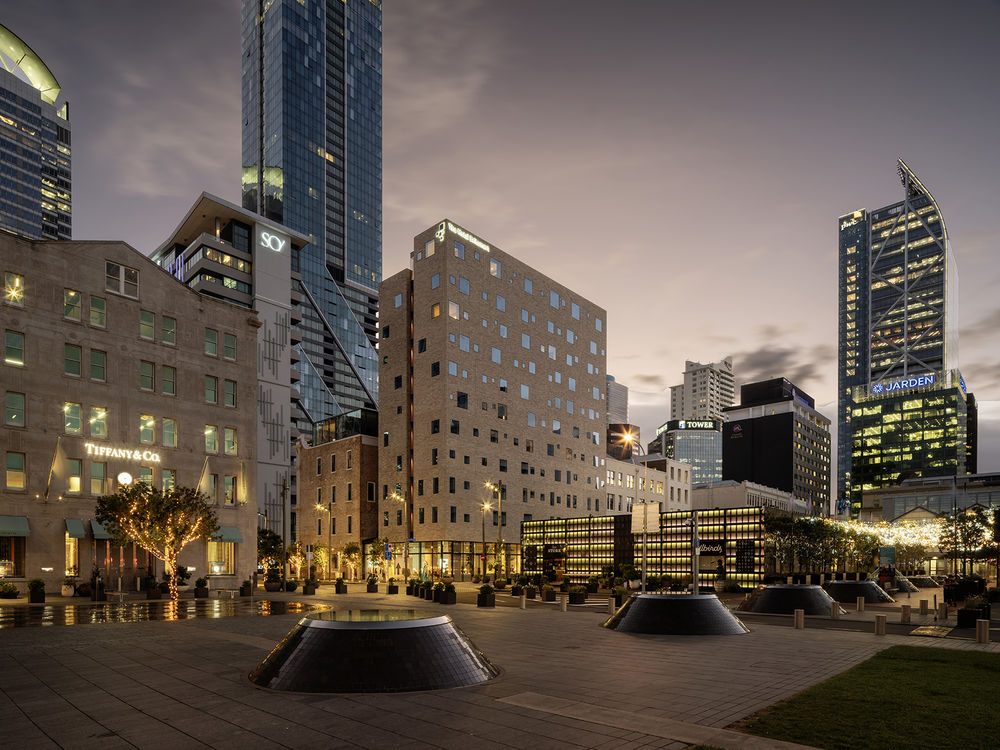
▼立面细部,facade details © Sam Hartnett and David St George
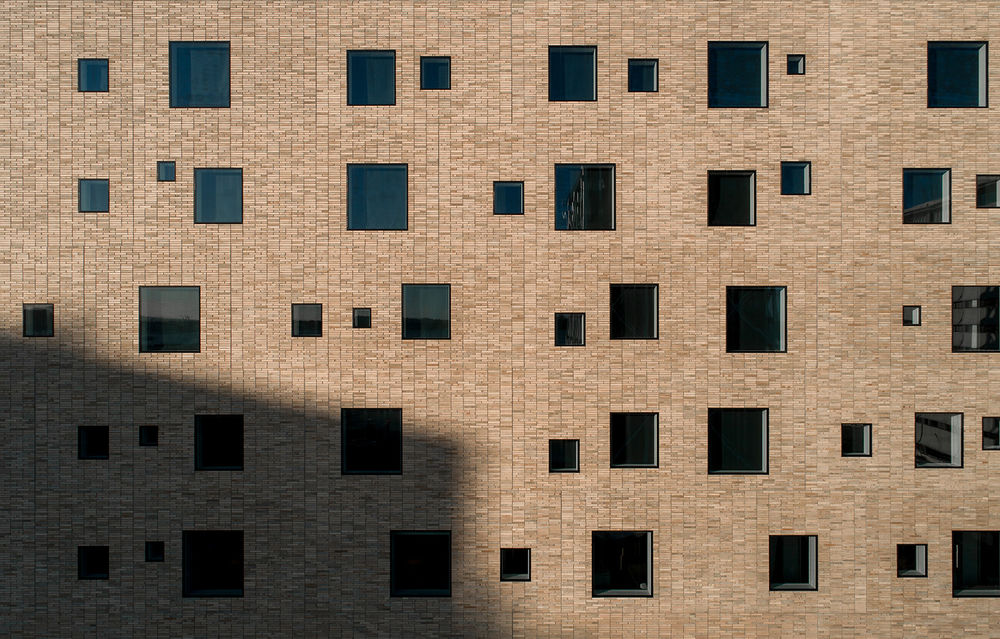
▼主入口,entrance © Sam Hartnett and David St George

从外观上看,手工粘土砖构成的外立面与酒店周边历史建筑的砖结构形成呼应,而平滑的玻璃窗则作为现代元素点缀于立面之上。在这座由砖材砌筑的庞然大物中,容纳了99间风格经典的“小木屋”,不同的朝向为客房营造出三种不同的光线氛围。这些客房面积虽然不大,平面形态简单,但是房间内的所有陈设几乎都是由Cheshire Architects团队设计定制的。
▼手绘图,sketches © Cheshire Architects
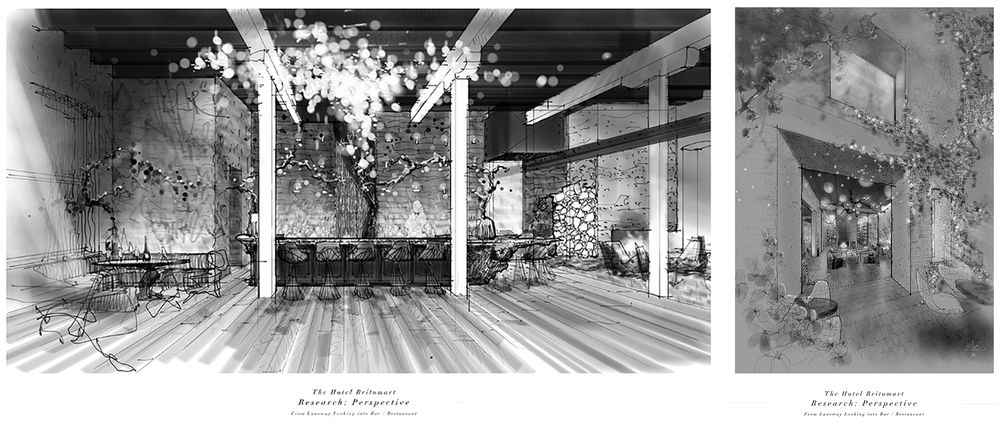
In the new hotel building, the exterior’s hand-made clay bricks relate to the brickwork of the hotel’s heritage neighbours, while flush-glazed windows were detailed and arranged as sleek, contemporary insertions in the rough-hewn clay walls. Within the brick mass, the 99 typical rooms feel like softly lit timber cabins. There are three atmospheric variations based on each room’s orientation to sun and light. The rooms are simple in geometry and humble in size. Almost everything in the rooms are custom designed by our team.
▼从广场看酒店,viewing the hotel from the plaza © Sam Hartnett and David St George
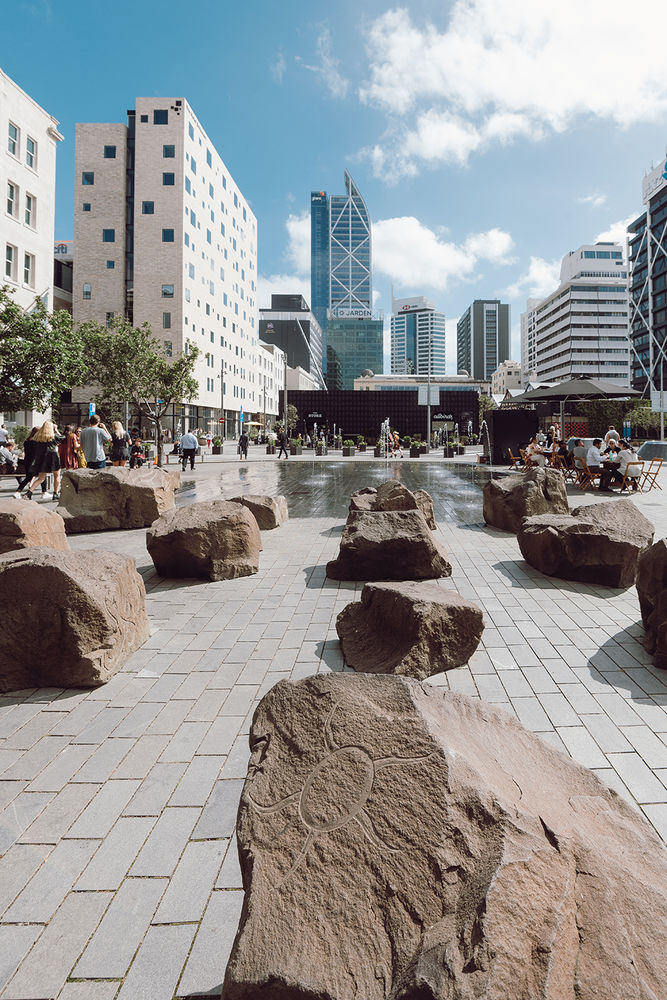
▼接待大厅,reception hall © Sam Hartnett and David St George
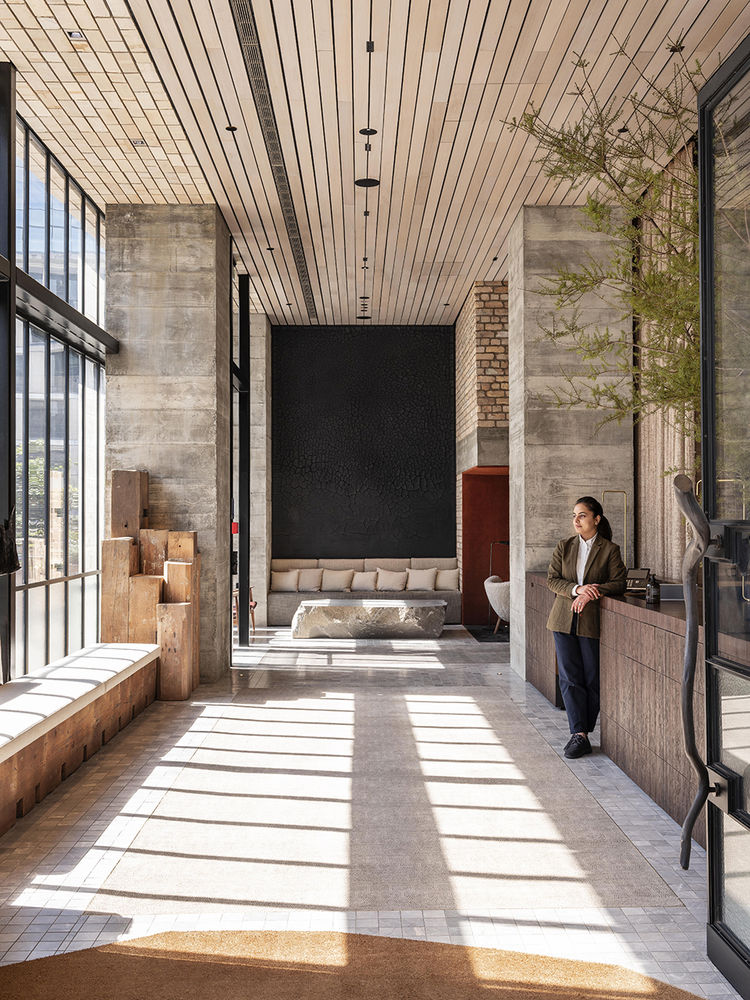
▼等候休息区,lobby © Sam Hartnett and David St George
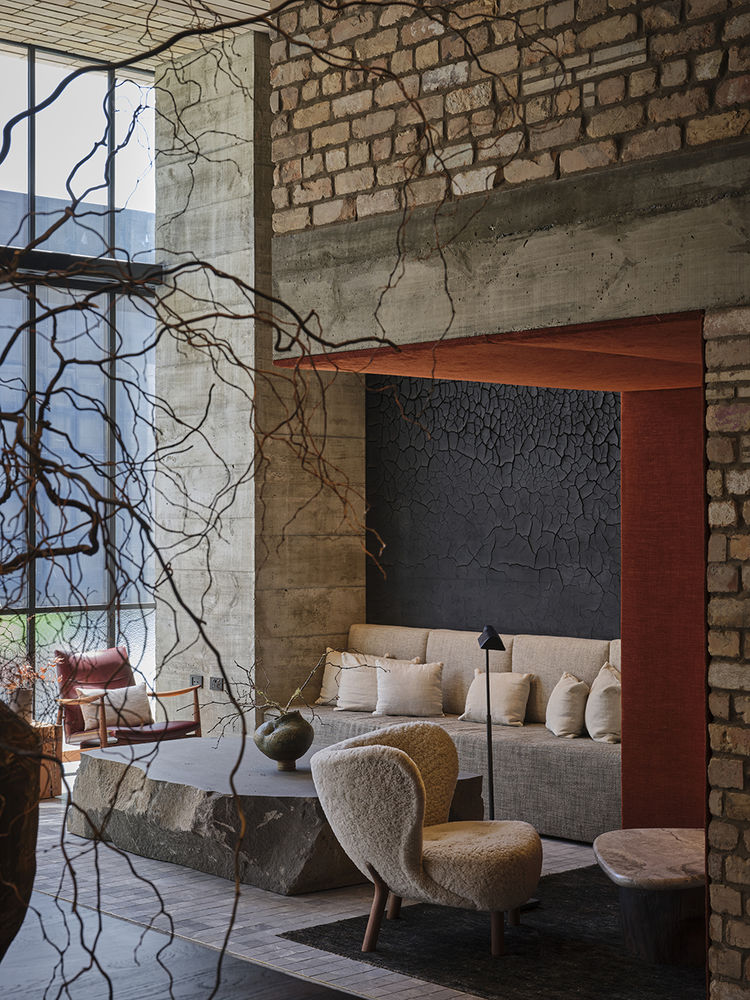

▼休息区近景,closer view of seating area © Sam Hartnett and David St George

▼细部,details © Sam Hartnett and David St George
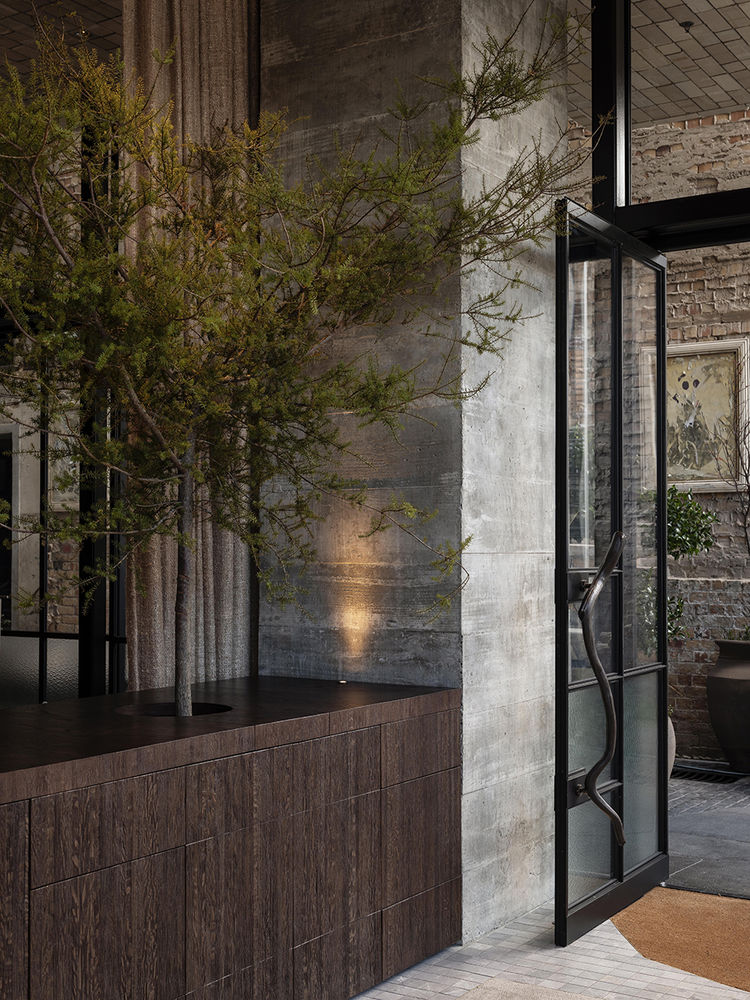

▼底层公共区域夜景,night view of the public area © Sam Hartnett and David St George
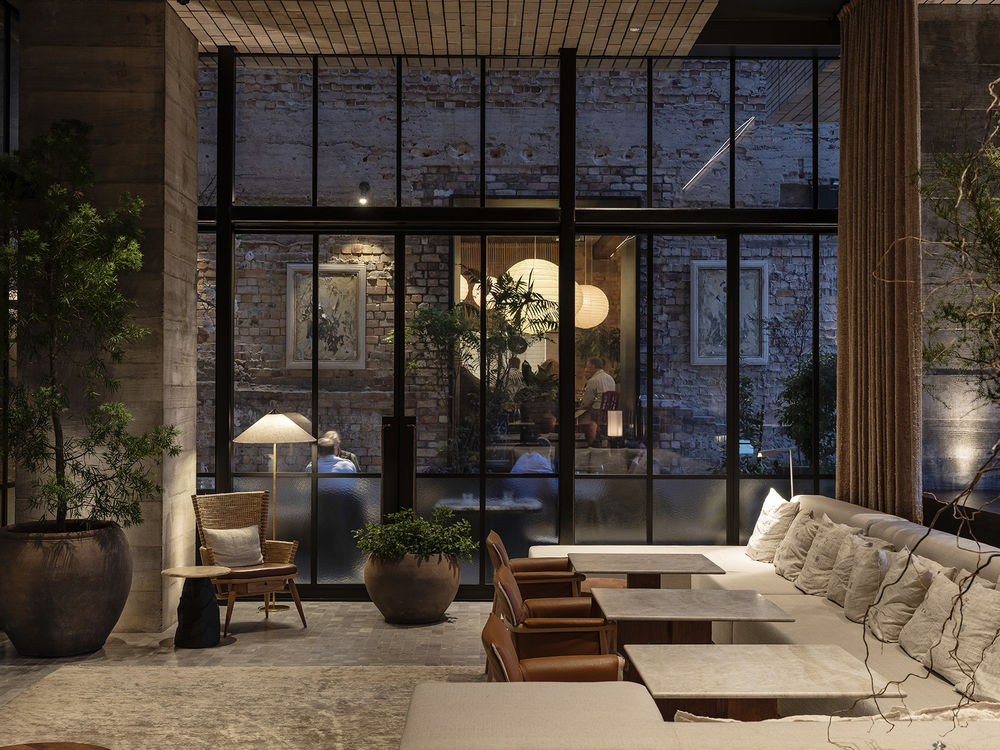
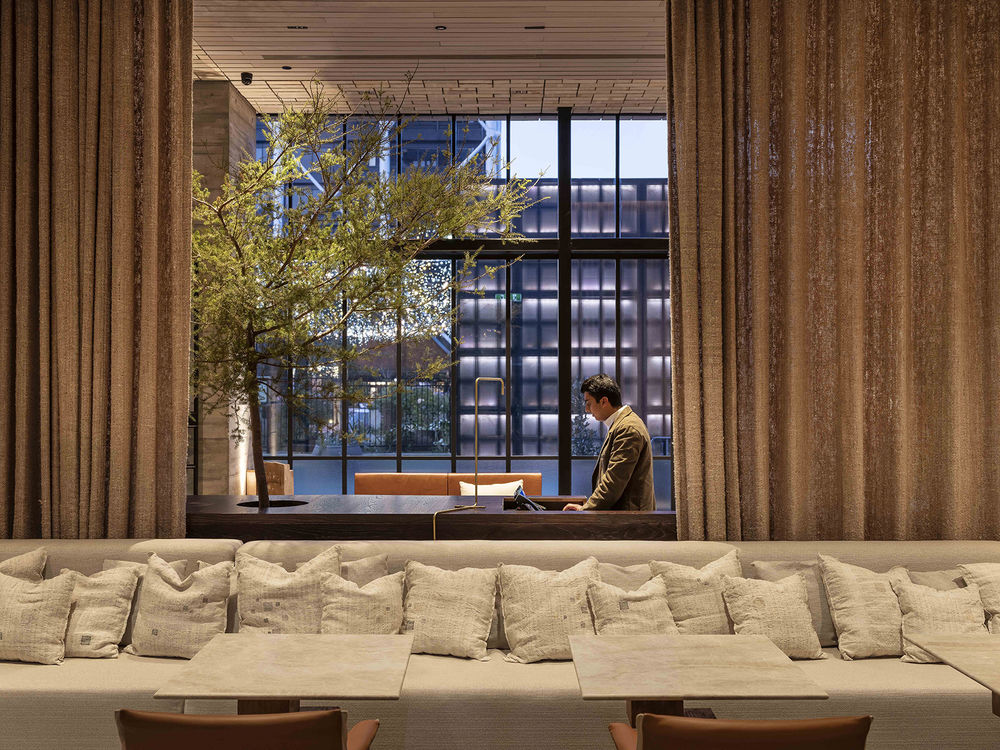
五套顶层套房则更为宽敞,私人屋顶露台成为室内空间的背景,为客人们提供了广阔的城市景观视野。套房内Russ Flatt (ngongti Kahungungu)和Kieran Scott的摄影作品成为引人注目的装饰元素。这些作品并排放置,从两个角度捕捉了夕阳西下的瞬间,通过两种不同的文化镜头解读了陆地、海洋和天空的关系。
▼顶层套房1,penthouse 1 © Sam Hartnett and David St George
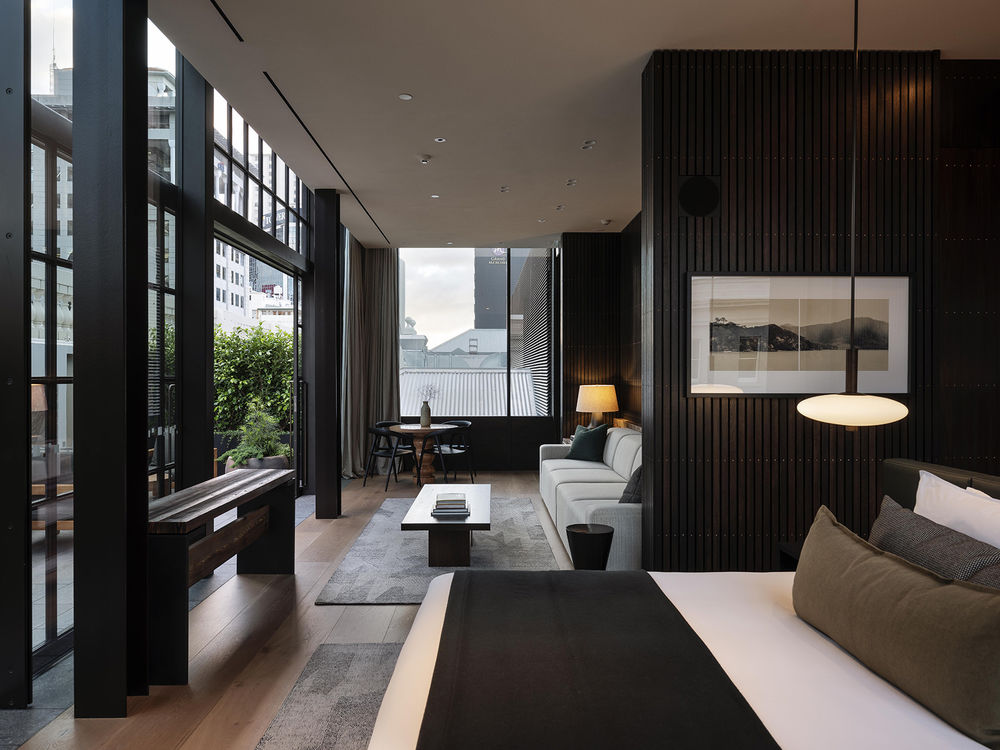
▼套房细部,details of the penthouse © Sam Hartnett and David St George
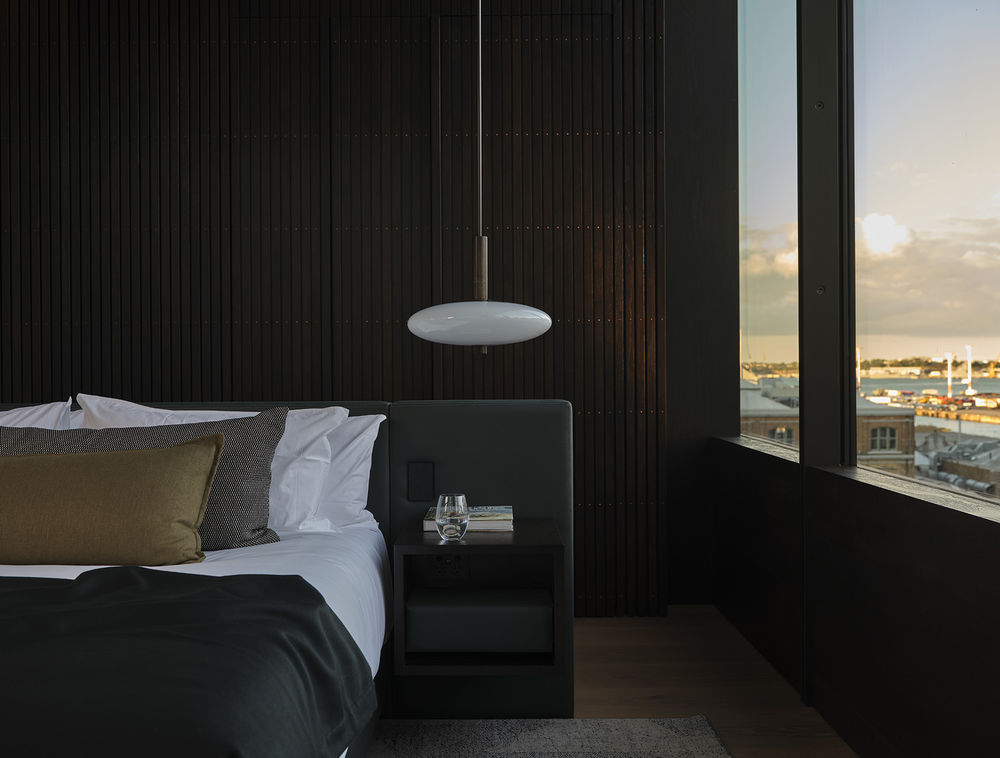
▼顶层套房1的露台,terrace of the penthouse 1 © Sam Hartnett and David St George
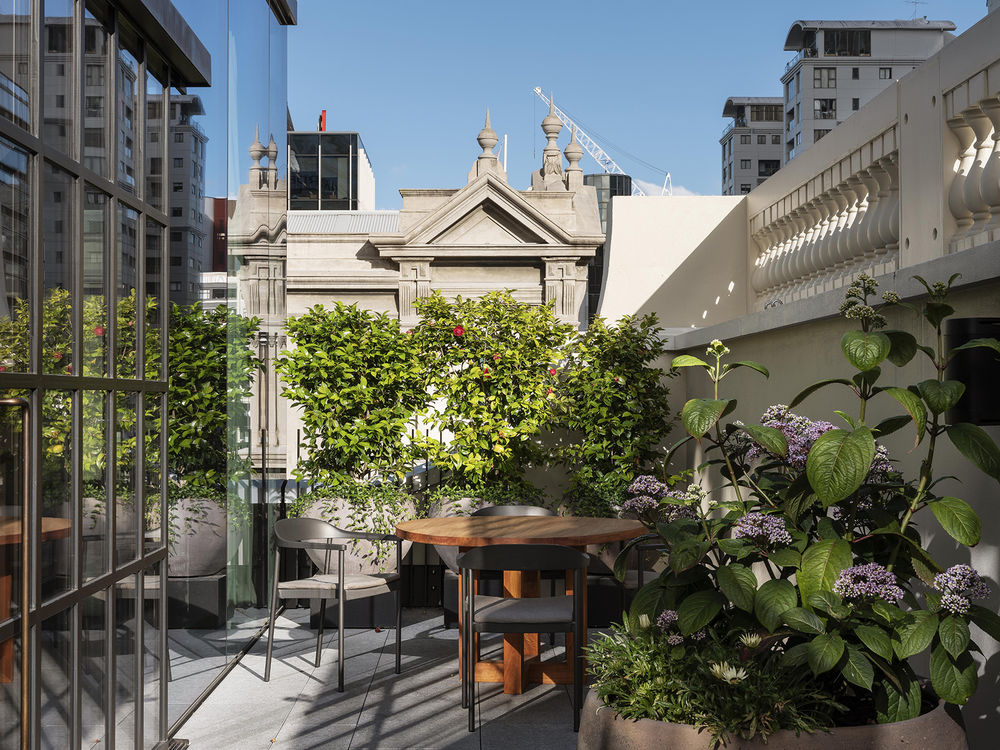
The five penthouse suites are more expansive, with private rooftop terraces enjoying the cityscape as their backdrop. The rooms feature photography carefully commissioned from Russ Flatt (Ngāti Kahungungu) and Kieran Scott. These images sit side by side, capturing The Landing from twin perspectives, interpreting the land, sea and sky through two different cultural lenses.
▼顶层套房2,penthouse 2 © Sam Hartnett and David St George
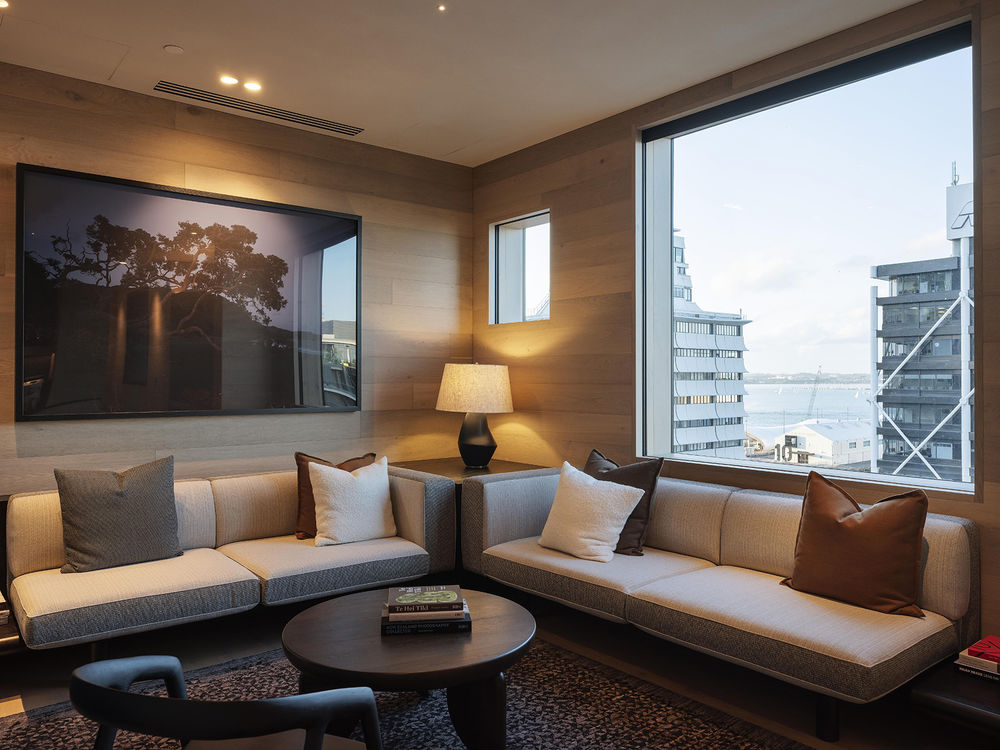
▼顶层套房2细部,details of the penthouse 2 © Sam Hartnett and David St George
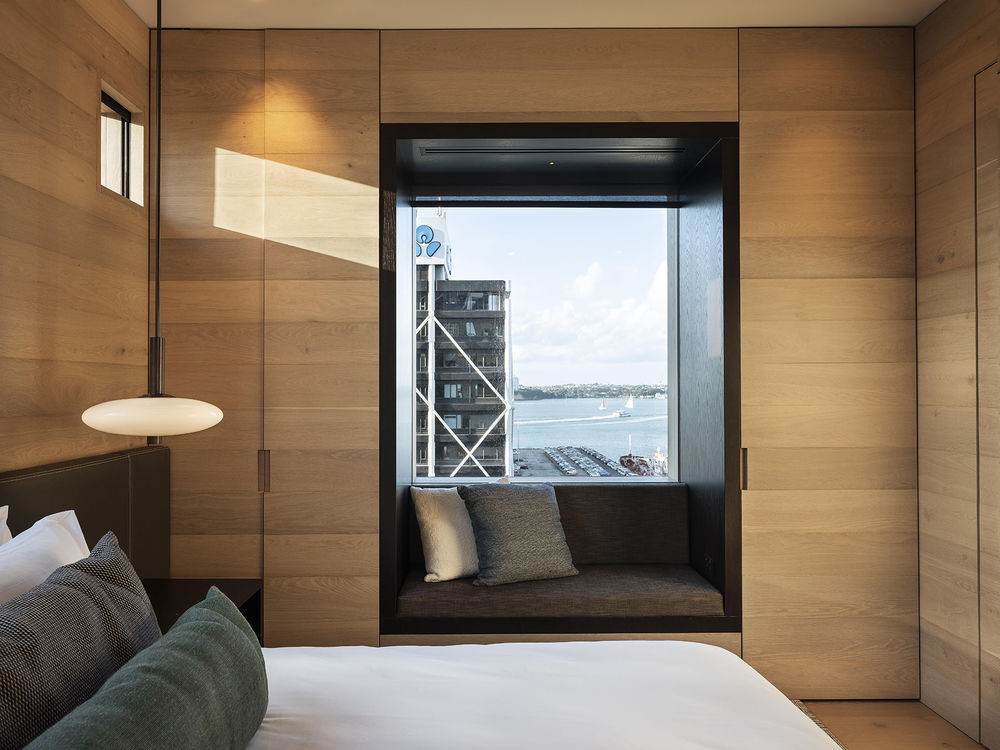
▼由室内看露台,viewing the terrace from interior © Sam Hartnett and David St George

▼顶层套房2露台夜景,night view of the terrace of the penthouse 2 © Sam Hartnett and David St George
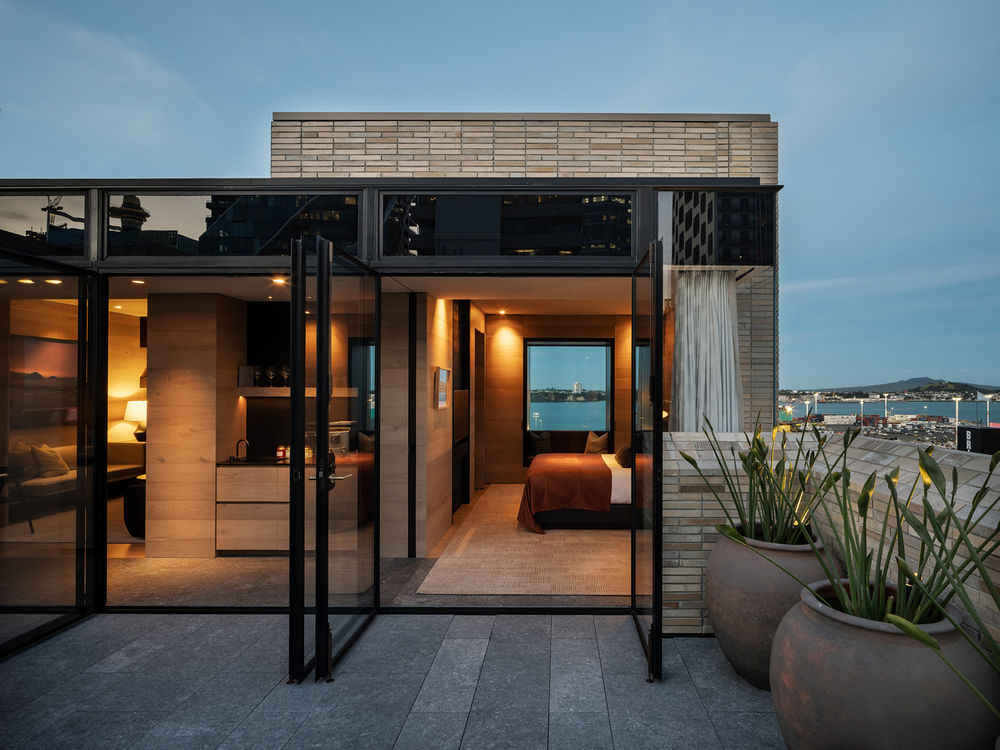
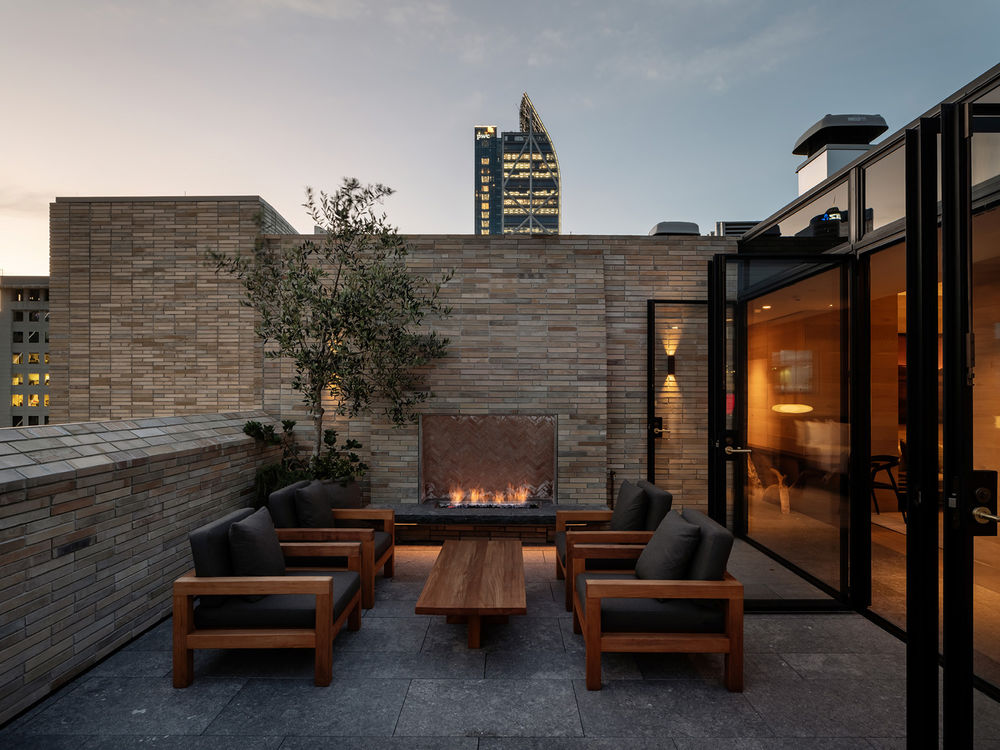
▼室内细部,interior details © Sam Hartnett and David St George
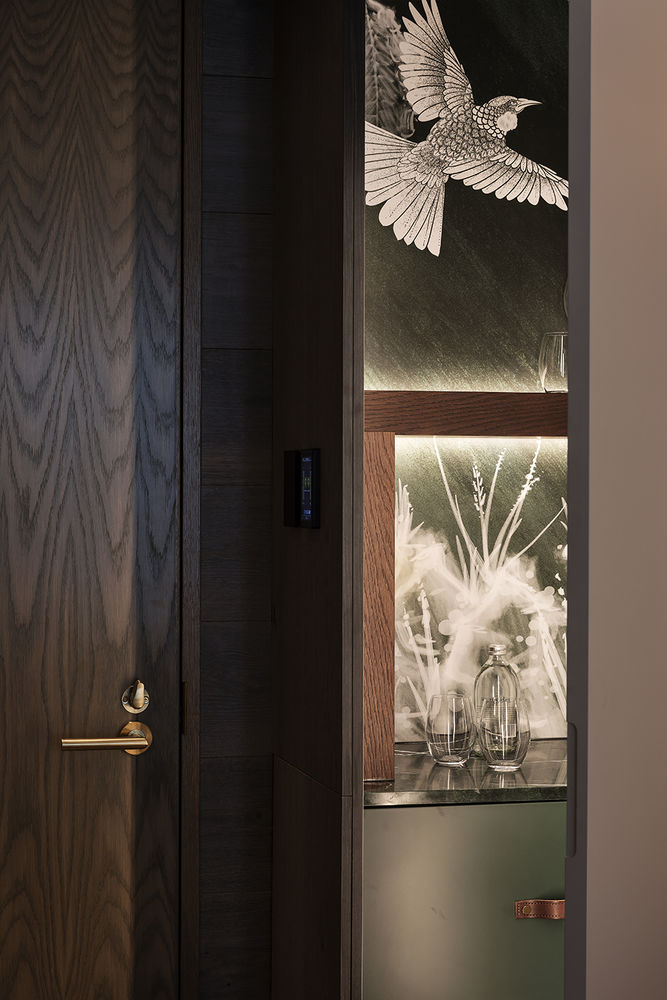
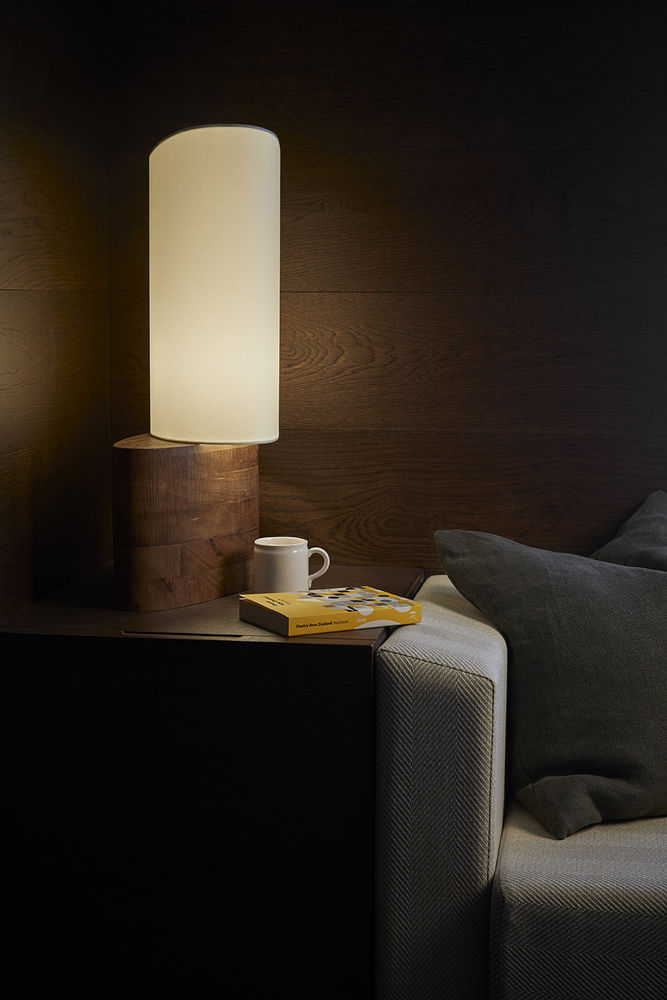
▼浴室,bathroom © Sam Hartnett and David St George
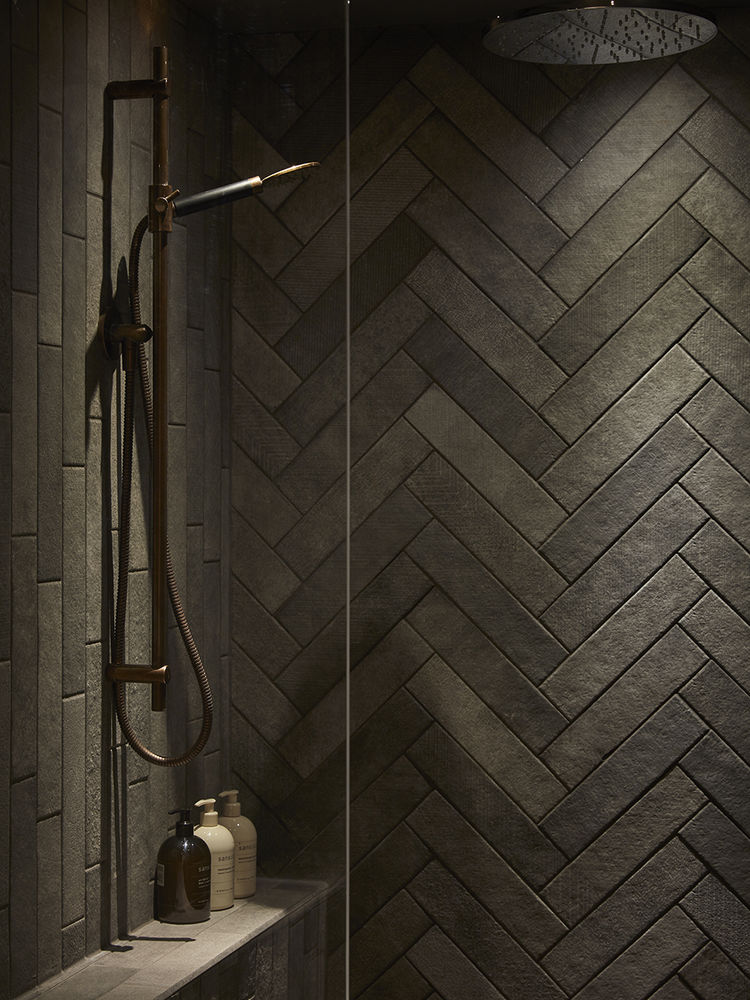
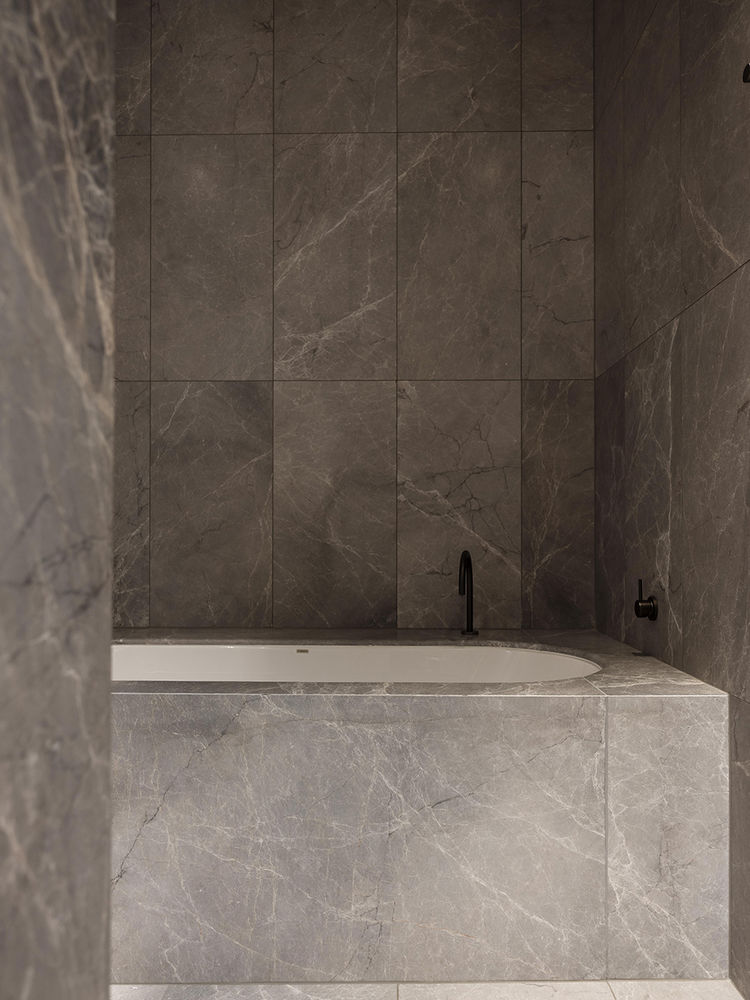
▼底层平面图,ground floor plan © Cheshire Architects
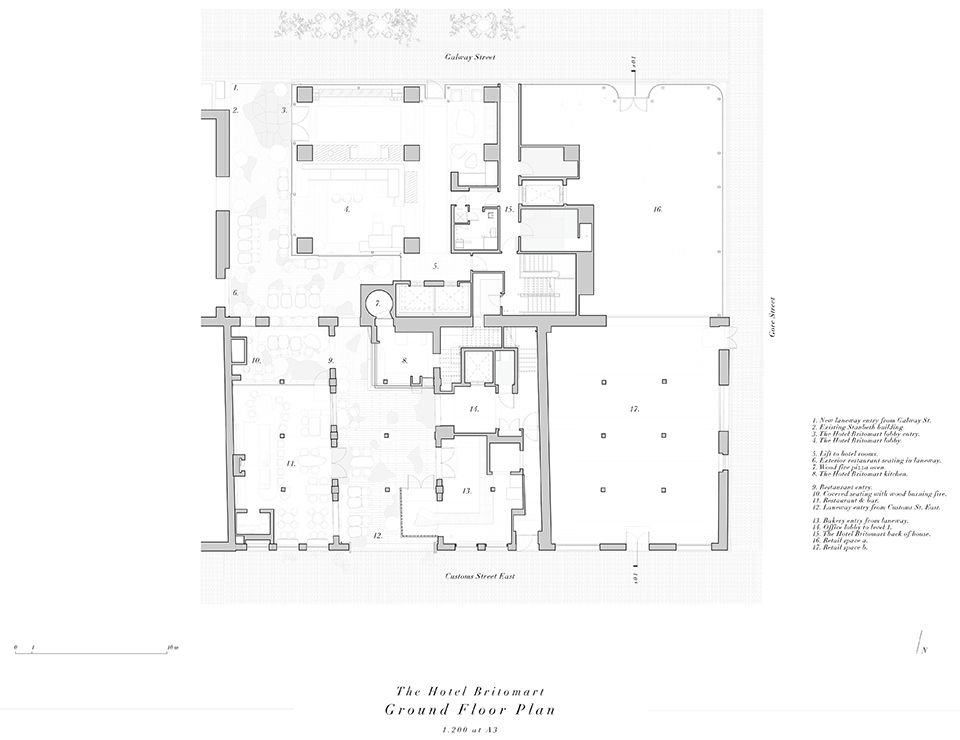
▼标准层平面图,standard floor plan © Cheshire Architects
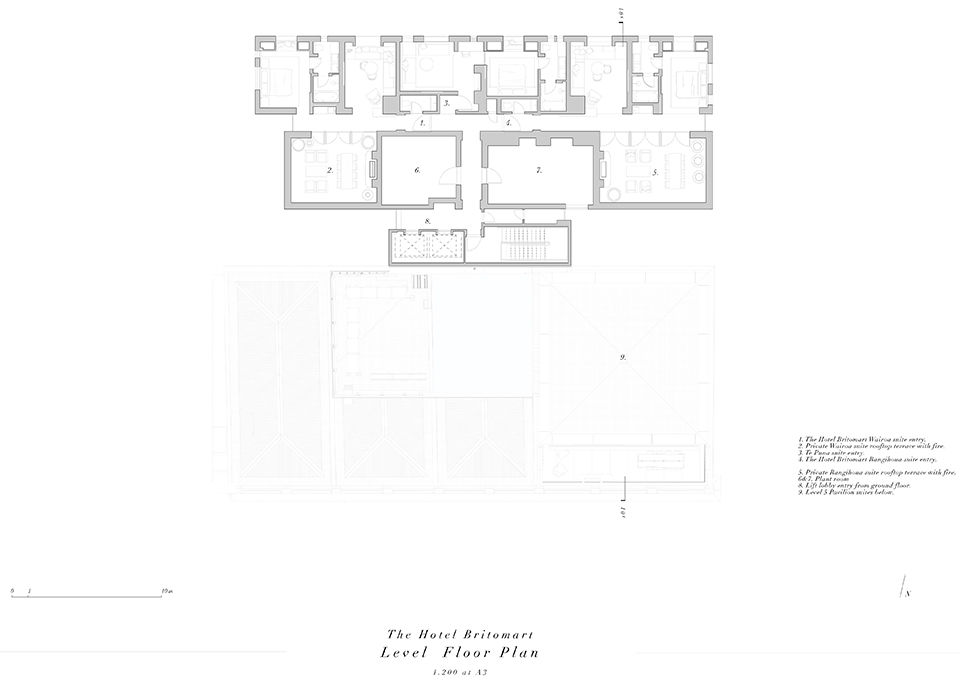
▼五层平面图,level 5 floor plan © Cheshire Architects
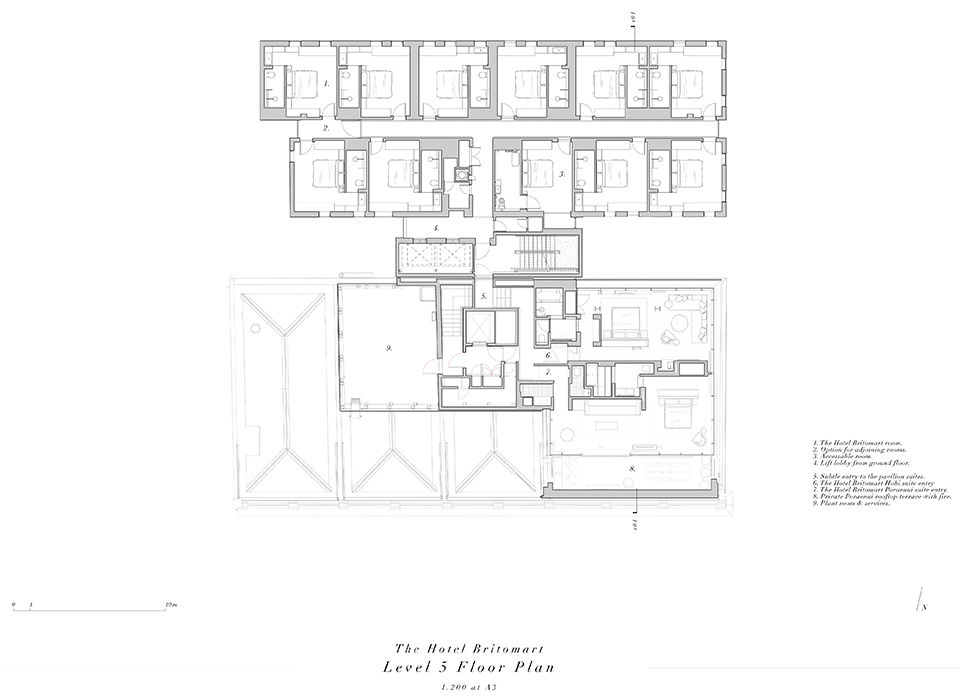
▼立面图,elevations © Cheshire Architects
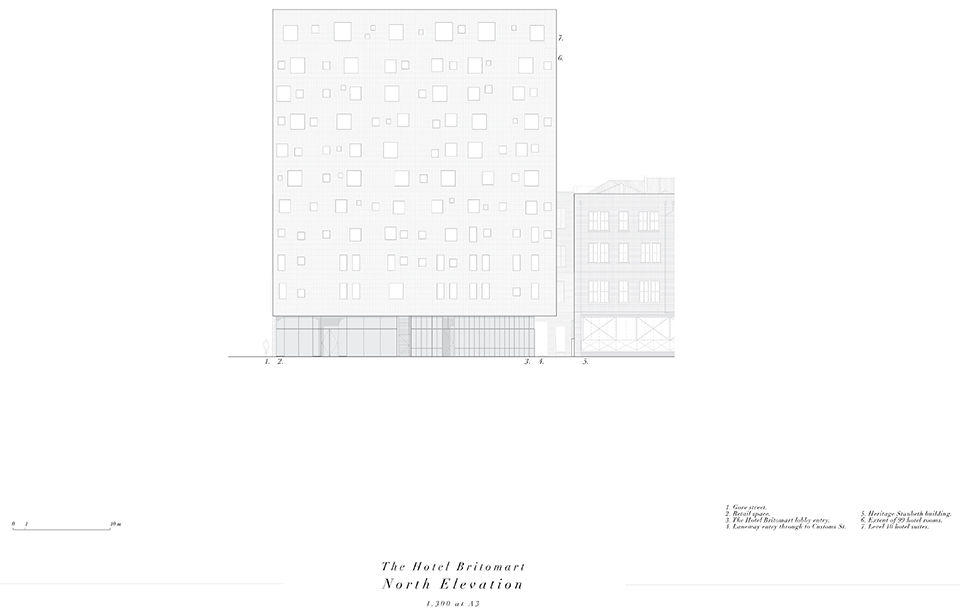
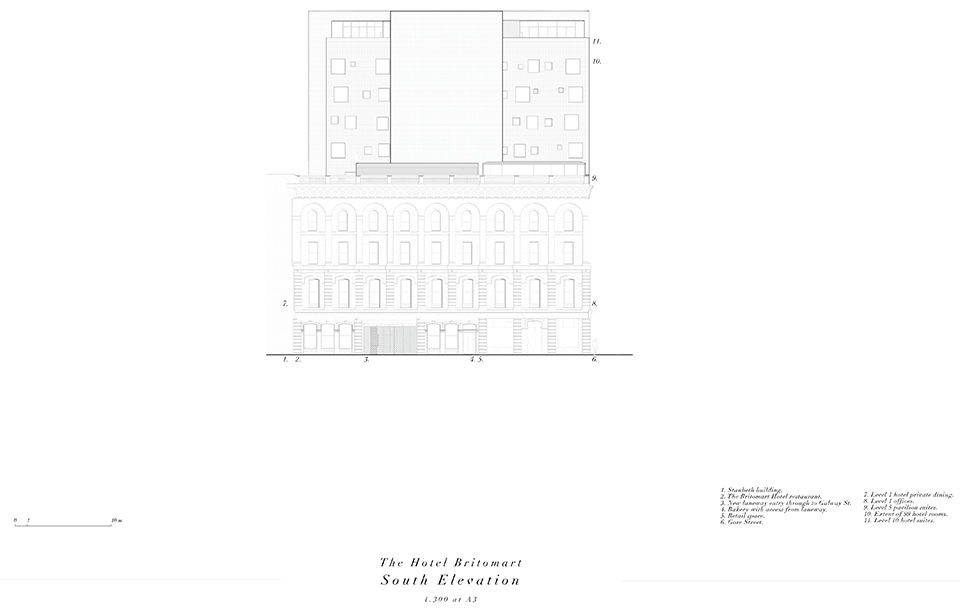
▼剖面图,sections © Cheshire Architects

Details Project size 7300 m2 Site size 900 Completion date 2021 Building levels 10 Cheshire Architects team Project Director: Nat Cheshire Project Lead: Dajiang Tai Design Director: Tom Webster Creative Directors: Emily Priest, Dajiang Tai, Nat Cheshire Project Team: Simon McLean, Ellie Green, Ascinda Stark, Jin Young Jeong, Calum McNaught, Ian Scott, Aidan Thornhill, Shaun Goddard in collaboration with Dajiang Tai, Emily Priest and Nat Cheshire. Construction: Bracewell Construction Consultant Team: Mott McDonald, Holmes Consulting, Norman Disney & Young and TSA. Landscape: Urbanite Damian Wendelborn External Walls: Precast brick panel: Robertson’s Building Products Steel windows and doors: Crittall Arnold Structural glazed wall: Metro Glass (custom design) Internal Walls: Timber board: Artedomus Windows: Flush glazing: Altus Custom Lighting: Spot lights/feature lights: Targetti Spot lights/chandelier: Lumenworks Interior Products: Cabinetry: Sage Chairs & Stools: Simon James Rooms stools and lanterns: Residence Fittings and fixtures: The Kitchen Hub Shading: Russel Blinds External Elements: Paving: Italian Stone Landscaping: Urbanite Photographers: Sam Hartnett and David St George
