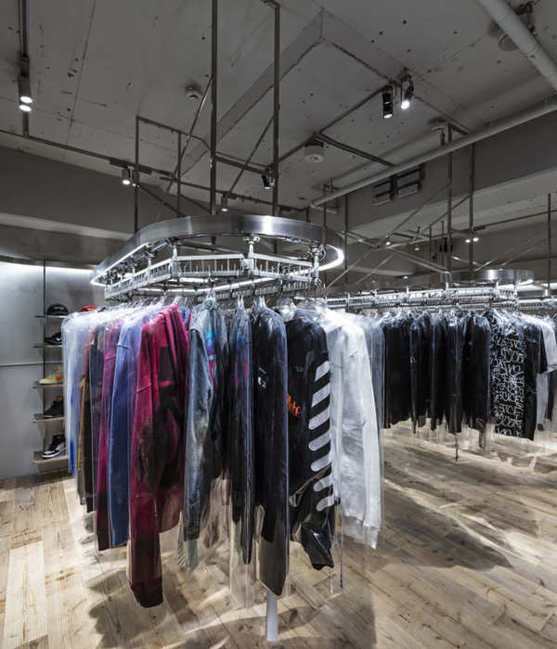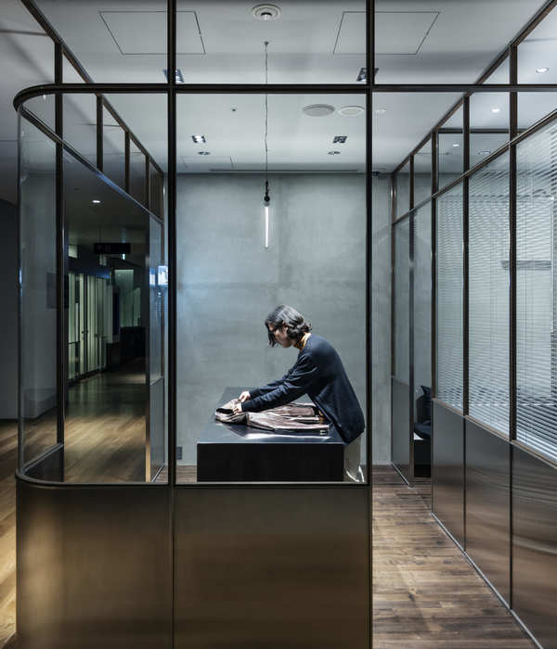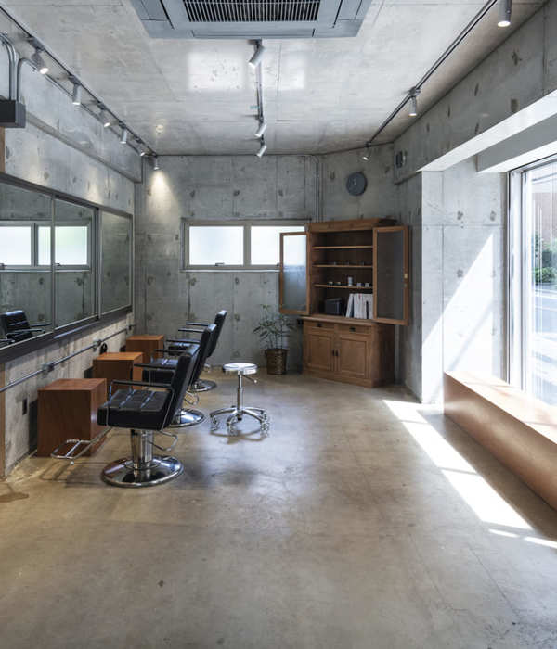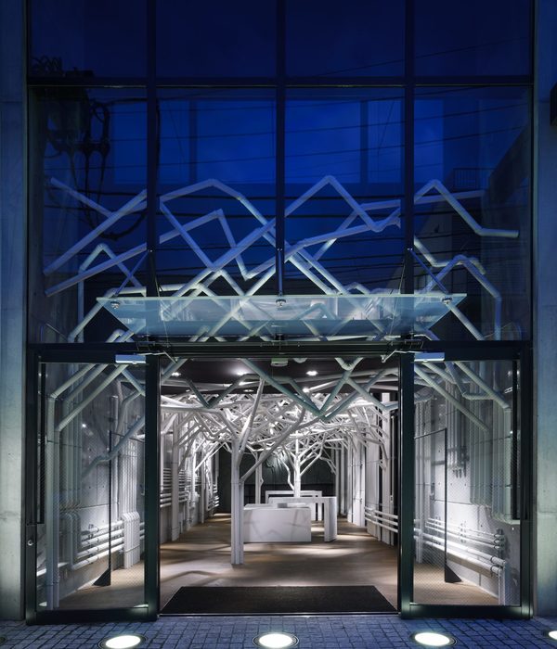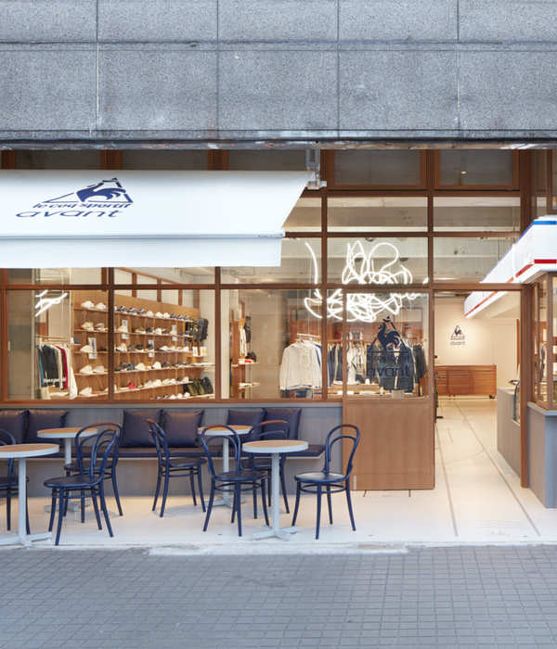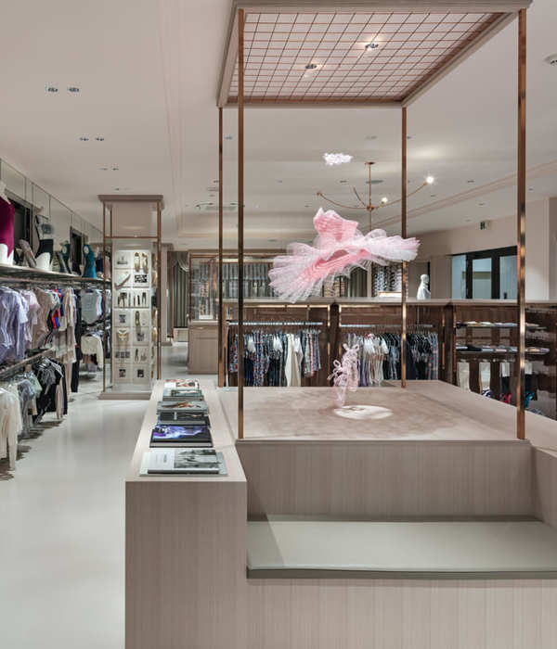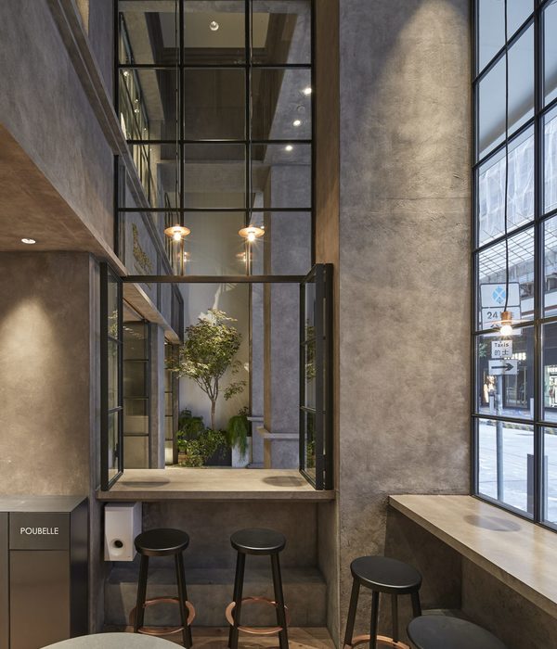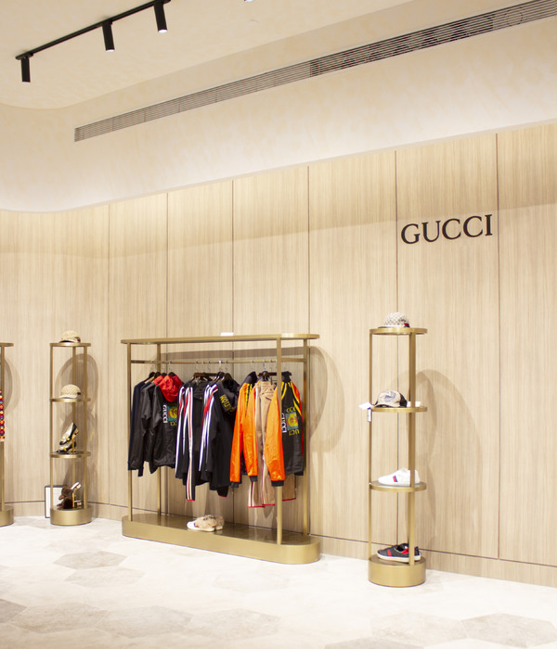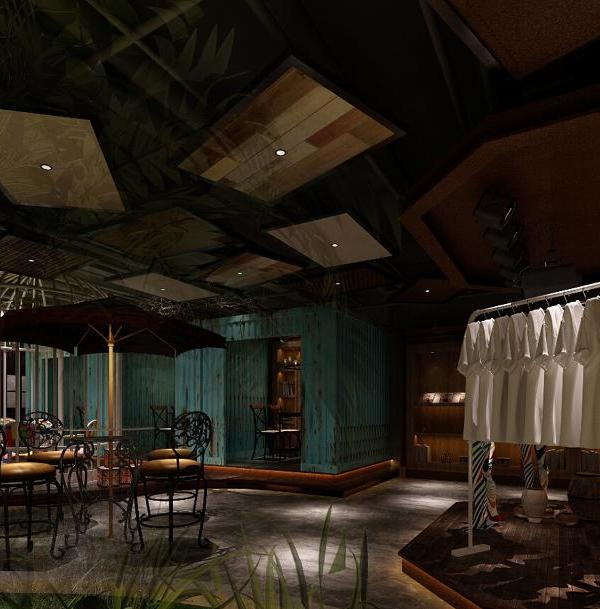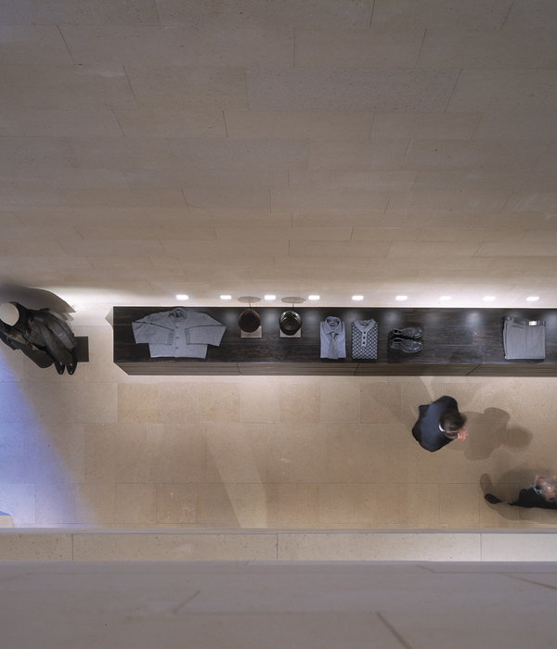- 项目名称:穿越时空的未来考古空间
- 项目地址:中国·北京工体
- 设计时间:2019年11月
- 完成时间:2020年8月
- 设计主控:林镇
- 设计总监:Gaby.Teng
- 设计团队:蔡梓莹
- 项目经理:郑子良
- 施工跟进:莫自豪
- 艺术软装:梁蕴姿,莫思敏
- 主要材料:微水泥,亚克力,磨砂金属,黑色洞石
- 软装品牌:CC-Tapis,Arper,9Viia,Flos灯具,Daniel Arsham艺术家产品
- 文章撰写:龚妙君
- 摄影视频:覃昭量,龚妙君
- 特别鸣谢:CEDRUS创始人团队坤哥,YUKI
- 文稿翻译:刘嘉欣
“虚构考古学,
将我们当下所见的投射到未来,
想象千年后的考古现场,
来思考过去、现在和未来。”
“Fictional archaeology,
Project what we see now into the future,
Imagine an archaeological site a thousand years later,
Think about the past, the present and the future.”
—— Daniel Arsham
▼项目视频,Video of The Project
有时人们会因为时间的流逝而望洋兴叹,它的每分每秒都在无声无息中流走,不能捕捉、不被支配。因此,人们总是热衷于以各种形式手法来表达对时间不断流逝的特殊情结。本项目部位于北京朝阳区工体内,业主是两位日本留学服装设计师,长年生活在日本受当地文化的影响,回国发展的他们找到了DPD希望做一家不一样的买手店,结合他们自己的设计信念诠释于空间之中。
People sometimes feel helpless because of the passage of time. When they do things , they feel helpless because of the lack of strength or conditions. Every minute of it flows away silently and can’t be captured and controlled. Therefore , people are always keen to express their special complex about the continuous passage of time for various forms . This project was located in Works Stadium , Chaoyang District, Beijing . The owners are two Japanese fashion designers studying abroad. They have lived in Japan for a long time. So they are influenced by the local culture, they are back to China and start to develop their industry and found DPD. They hope to be a unique buyer’s shop and interpret it in the space with their own design beliefs.
▼场地位置,location
美国当代艺术家Daniel Arsham善于重现过去、现在、未来的永恒时刻,让坚固、稳定的建筑体用时间诠释着时间所塑造的世界。寻求一个存在于现实中的时间点——一个大家既能接受的,但又存在一定异常的废墟世界。
An American artist of Daniel Arsham, his good at reproducing the eternal moments of the past, the present and the future, so that solid and stable buildings can interpret the world shaped by time. Looking for a time point existing in reality — A world of ruins that is acceptable to all, but with some abnormality.
▼Daniel Arsham作品
roject By Daniel Arsham
via Daniel Arsham’s Instagram
▼时间所塑造的世界,the world shaped by time
设计师对空间的灵感来源是受到美国当代艺术家Daniel Arsham的未来考古风影响,在设计上保留原建筑效果,打造出开裂的墙壁,它在空间中表达出考古空间的同时,将一道道墙壁视作为阻挡,斑驳的墙体被一种牵引力肆意地撕扯,当连接着天花板和地板之间的墙壁裂开,泥石崩塌,另一个不同世界将慢慢呈现出来,仿佛这是一个开裂的废墟世界,也是空间与空间之间的交接间点。
The designer’s inspiration is coming from an American artist of Daniel Arsham,also they are influenced by Arsham’s ancient style. They are keeping original architectural effect on the design, they also create a cracked wall, While expressing the archaeological space in the space, it regards one wall as a barrier, and the mottled wall is torn by a kind of traction force. When the wall connecting the ceiling and the floor cracks, the debris collapses, another different world will display in slowly in orderly, as like this is a cracked world of ruins, it also the intersection point between space to space.
▼项目概览,preview
整个空间被一种无形的牵引力撕扯而裂开,当墙面被上下扯裂开时,中间形成一个维度空间,这是一个特殊的多重维度空间。设计师希望这个空间是充满来力量感的,正因为力量存在于此才得以形成维度,从而把维度的概念在空间中渗透贯穿始终。
▼设计分析图,Analysis Chart
The whole space is torn apart by an invisible traction force. When the walls are torn up and down, a dimensional space is formed in the middle, which is a special multi-dimensional space. Designers hope that this space is full of a sense of power. It is because of the existence of power that the dimension can be formed and the concept of dimension can be permeated through the space.
▼慢慢走近,人们从被撕扯开的墙缝中窥探出一个新的废墟世界
Slowly approaching, people peep out a new world of ruins through the torn cracks in the wall
▼运用各种简约的线条方式,把空间的所有事物都串联起来
Use a variety of simple lines to connect all things in space
整个空间的设计基于在各种实地考察和调研分析,最终结合创作构思而得出设计。设计师从商品中提取设计灵感,“解构”手法并运用在空间的不同区域之中。空间的设计调性围绕着暗黑、潮流、冷清、质感,把黑、灰、白、木相结合应用到空间中。
The design of the whole space is based on a variety of on-the-spot investigations and analysis, and finally combined with the creative ideas. Designers extract to design inspiration to commodities and use deconstruction in different areas of space. The design tonality of the space is around dark, trendy, cool, texture and pure, and also combination of black, gray, white and wood are applied to the space.
▼为了达到理想的效果,墙面的设计制作特别邀请了中央美院优秀雕塑团队制作
In order to achieve the ideal effect, the wall designed and produced specially invited the
outstanding sculpture team of Central Academy of Fine Arts to produce
▼镜面与斑驳的墙相结合,仿佛裂开的时空隧道,空间与空间之间的交接
The combination of the mirror and the broken wall is like a split
space-time tunnel and the connection between space to space
▼宽敞的落地玻璃,很好地将室外的美景引入室内,
使得内外空间充分交融,让每一格橱窗都像独一无二的艺术场景
The spacious floor glass well introduces the outdoor beauty of the interior, making the
internal and external space, fully blend, making each window look like a unique art scene
发掘时空中的未来
Explore The Future In Space-Time
考古一直以来都是一种确定性的科学,我们通过考古确定在哪个时间点发生了哪个事件。以这样的角度塑造未来的故事,也就是说我们现在的这些物件,在未来也可能成为一种虚构的考古事实。通过这样的做法,不仅模糊了我们对于物品被创造的时间的认知,也模糊了我们作为观众所身处的时间。我们是否已经向前迈进、进入了未来呢?
整个空间与周围的环境“格格不入”,它们像废墟一样,但却又如此与众不同。它在精神上自我独立,坚定沉默。斑驳质感的墙壁上下对称裂开,两者虽相隔却成呼应关系。人们可以在夹缝中窥探一切事物,仿佛能从夹缝中看到未来的世界。同时也是呼应设计上想要呈现出业主和对应的消费群体,他们都有着独特的审美、独特的眼光,以及不一样的角度来看世界。
▼墙与墙在不同的角度呈现不同的效果,相互对称相互交错
Walls to walls present different effects on different angles,
which are symmetrical and interlaced with each other
Archaeology has always been a kind of deterministic science, through which we can determine which event happened at which time point. In this way, the story of the future is shaped, that is to say, the objects we have now may also become a kind of fictional archaeological facts in the future. By doing so, we not only blur our understanding of the time when objects are created, but also blur the time we are in as viewers. Have we moved forward into the future?
The whole space is ” Out of Place ” with the surrounding environment. They are like ruins, but they are so different. It is spiritually independent, firm and silent. The walls of mottled texture split symmetrically from top to bottom. Although they are separated, they form a corresponding relationship. People can peep at everything in the cracks, as if they can see the future world from the cracks . At the same time, it is also in response to the design to show the owners and corresponding consumer groups, they all have a unique aesthetic, unique vision, and a different point of view of the world.
▼在裂开的时空中,人们展开了考古探索和挖掘
In the split space-time people have carried out archaeological exploration and excavation
▼时空中虚实结合,混沌而有序
Deficiency and excess combine together in the space-time, chaos, but in orderly
设计师对项目的品牌以及消费群体开展深入研究,在安排人流动线上有着特别的构思。一楼主要展示YAMAMOTO山本耀司这类著名服饰品牌,采用环形设计手法,形成小会客厅效果,四周为服装展示为主,中间是试穿体验区,消费者可以互相交流试穿体验、打卡传播等,形成一个高端潮人选服购买方式场景。
The designer carries out in-depth research on the brand and consumer groups of the project , and has a special idea of arranging the flow of people . The first floor mainly displays famous fashion brands such as YAMAMOTO . The method of the circular design is adopted to form the effect of the small meeting living room , the fashion display area as a mainly area all around the room , and also we can see the fitting area is in the middle , therefore , the consumers can make a conversation with each other to exchange some experience of fashion , at the same time here also is a selfie area etc . Thus , the space to forming a scene of high fashion selected section.
▼环形设计手法形成小会客厅效果
The circular design is adopted to form the effect of the small meeting living room
二楼是设定为两位业主自己的品牌工作室,作为一个试验性服装研创的空间,在这里他们可以尽情发挥创作,一件件仿如艺术品般的服装将会在此诞生。
The second floor is set at the brand studio of two owners. As a space for experimental clothing research and creation, they can make full use of their creation here, and pieces of fashion like art will be born here.
▼二楼整个空间同样呼应着一楼的环形方式,在提供创作空间的同时,促进自身品牌的销售
The whole space on the second floor also echoes the circular pattern of the first floor,
which not only provides creative space, but also promotes the sales of its own brand
▼服装设计师可以在灵感创作区尽情发挥灵感创意
Fashion designer can give full play to their inspiration and creativity in this creation area
现在与过去的碰撞
Run Into Now And The Past
设计师很在意时间跟空间的对话关系,空间中用到的各种材质和设计手法,不仅仅像在表达对空间的探索,更像是在我们朝着未知未来的猜测,对物质存在的虚拟构想。原木、水泥、金属和洞石这些形象材质,将会成为老化的媒介物品,它们并不只是在怀旧,还是时空游走于过去和未来之间。
Designers are very caring about the relationship and dialogue between time and space , in the space we can see many different technique of the material and skill of the design , they are not only expressing the exploration of space , more looks like we are forward to the unknown future we guess for it , and also imagine the exist substance . The log , cement , metal and cave stone will become the old fashion stuff in the media . They are not only nostalgic , they also wander between the past and the future.
▼斑驳的肌理,墙面艺术涂料,设计材质整个空间都是相统一的,地面为了保持原始水泥肌理的效果
The whole space is unified with mottled texture to art coating into the wall and the materials of design,
and the ground in order to maintain the original cement texture effect
越来越多的当代艺术家和设计师开始喜欢废墟美学,用废墟的手法表达出的一种充满岁月感的美;即使是外表斑驳,或是褪色暗淡,都无法阻挡的一种美。DPD早年就开始对废墟美学和现代主义手法有着深入研究并实践在不同领域的项目之中,结合一些艺术家的元素利用自然的质朴的物质打造出独特的空间,让人重新认识了现代质感与古典朴素之美。
More and more contemporary artists and designers begin to like the aesthetics of ruins, which expresses the beauty full of years by means of ruins; even if the appearance is mottled or faded, it cannot be stopped by a kind of shocking beauty. In the early years, DPD began to study the aesthetics of ruins and modernism and put them into practice in different fields, also combining with the elements of some artists, using natural and simple materials to create a unique space, let people understand the modern texture and the classical and simplicity of beauty again.
▼废墟美学,The aesthetics of ruins
▼室内材料细节,interior material details
▼项目材质图,Material of The Project
▼项目平面图,Floor Plan
项目名称|北京CEDRUS小众买手店
PROJECT NAME | Niche Shop of CEDRUS in Beijing
设计范围|空间设计、软装设计、灯光设计
PROJECT CATEGORY | Space Design, Decoration Design, Lighting Design
项目地址 | 中国 · 北京工体
PROJECT LOCATED | Works Stadium, Beijing, China
室内面积|350平方
INTERIOR AREA | 350㎡
设计时间|2019年11月
DESIGN TIME | November 2019
完成时间|2020年8月
COMPLETION TIME | August 2020
设计主控|林镇
DESIGN MASTER CONTROL | Michael Lam
设计总监|Gaby.Teng
DESIGN DERETOR | Gaby.Teng
设计团队|蔡梓莹
DESIGN TEAM | Win Cai
项目经理|郑子良
PROJECT MANAGER | Kenny Zheng
施工跟进|莫自豪
CONSTRUCTION TEAM | Seven Mok
艺术软装|梁蕴姿、莫思敏
ART DECORATION TEAM | Yan Leung,Simin Mok
主要材料|微水泥、亚克力、磨砂金属、黑色洞石
MAIN MATERIAL | Micro Cement, Acrylic, Frosted Metal, Black Hole Stone
软装品牌 | CC-Tapis、Arper、9Viia、Flos灯具、Daniel Arsham艺术家产品
DECORATION’S BRAND | CC-Tapis, Arper, 9Viia, Flos Lighting Tool, Art Works of Daniel Arsham
文章撰写 | 龚妙君
ARTICLE WRITER | Miu Gong
摄影视频|覃昭量、龚妙君
PHOTOGRAPHIC & VIDEO | Zhaoliang Qin, Miu Gong
特别鸣谢 | CEDRUS创始人团队坤哥、YUKI
SPECIAL THANKS | CEDRUS Founder Team Kun, Yuki
文稿翻译 | 刘嘉欣
TRANSLATER | Janet Liu
{{item.text_origin}}

