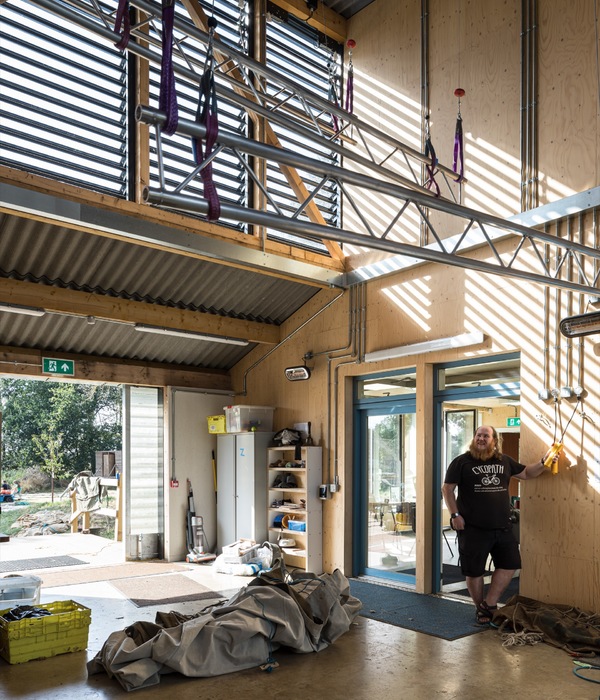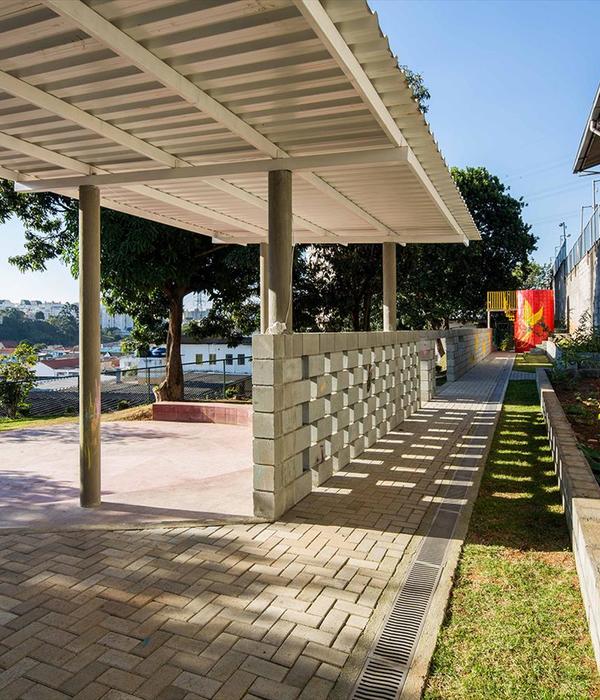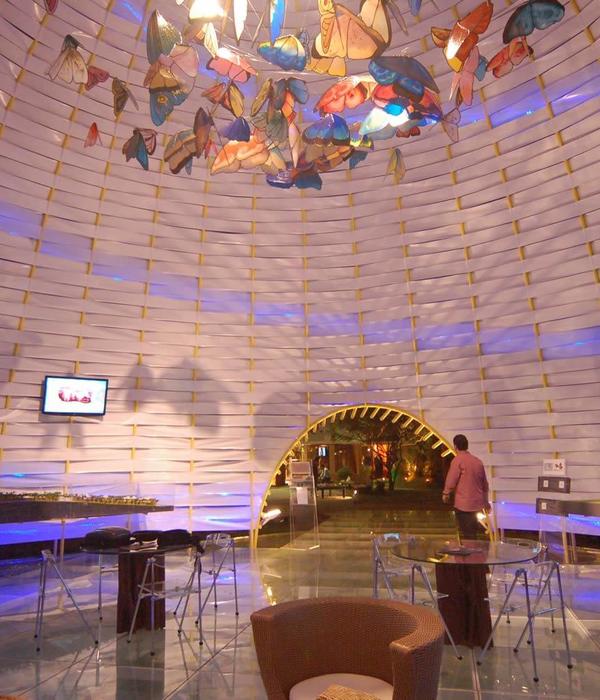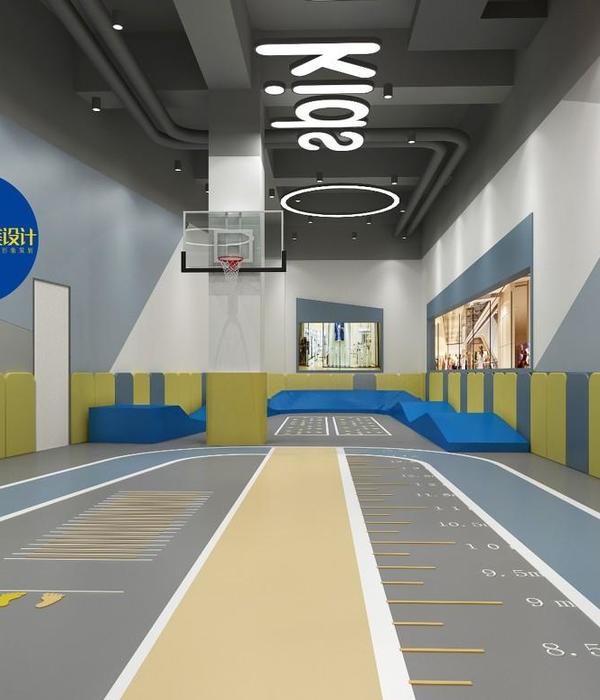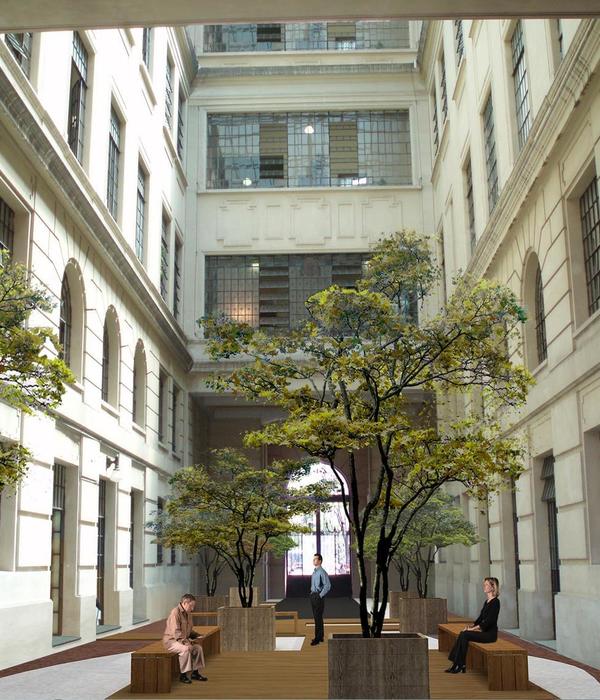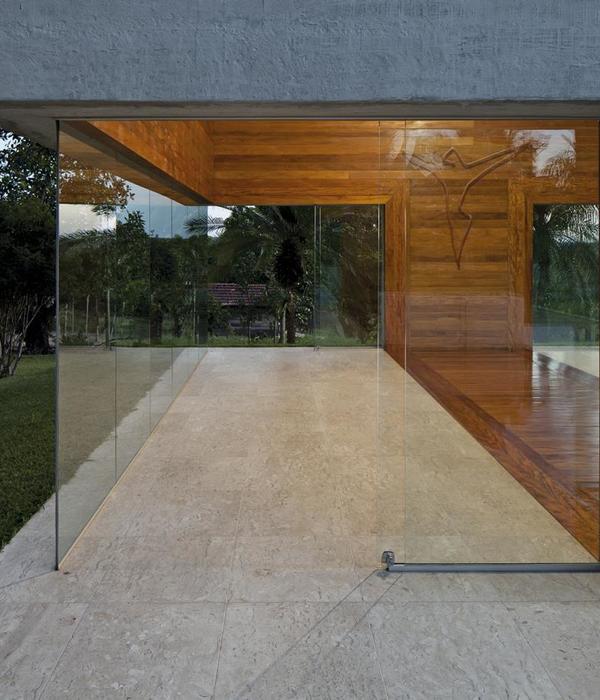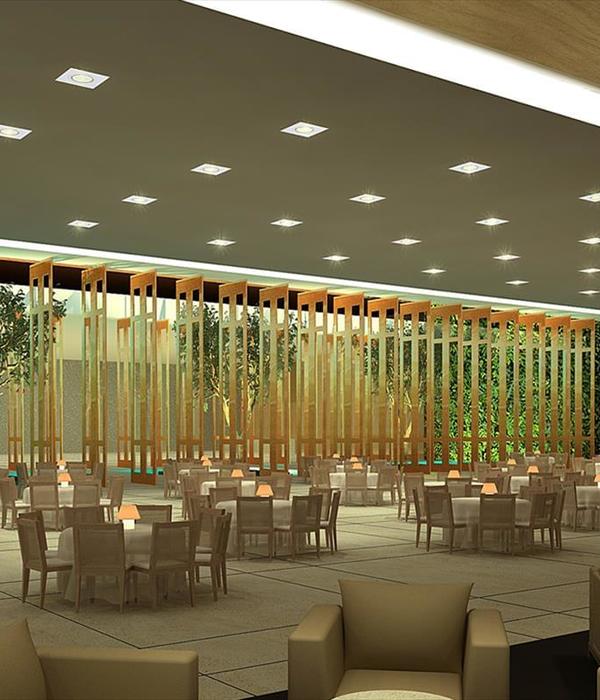建筑师:Dattner Architects
位置:New York, 美國
年份:2024
客户:The Shefa School
A 1920s office building on Manhattan’s Upper West Side is being transformed to create a new home for this expanding Jewish day-school. Dattner Architects began working with the Shefa School as they were outgrowing their original facility. The design team developed an extensive programming study, which lead to a real estate search, followed by the design of their new school—which is now under construction.
The 100-year-old office building provided the framework to vertically stack the school’s program on 12 floors. Administration and public assembly spaces occupy the lowest levels. The primary school is separated by two art and science floors from the middle schoolers at the upper floors. A double height gym, office floor for teacher training and an outdoor rooftop play yard occupy an addition at the top of the building.
The design supports Shefa’s unique instructional needs to provide dual-language, personalized instruction of K-8 students with learning disabilities.
{{item.text_origin}}


