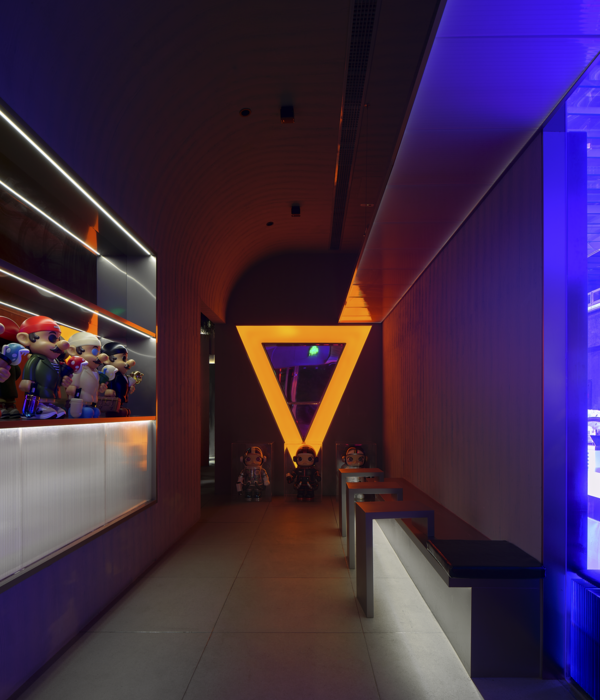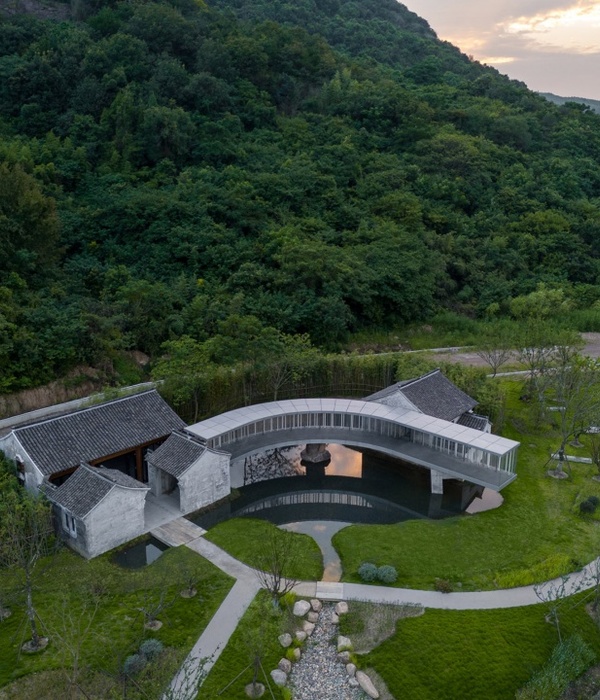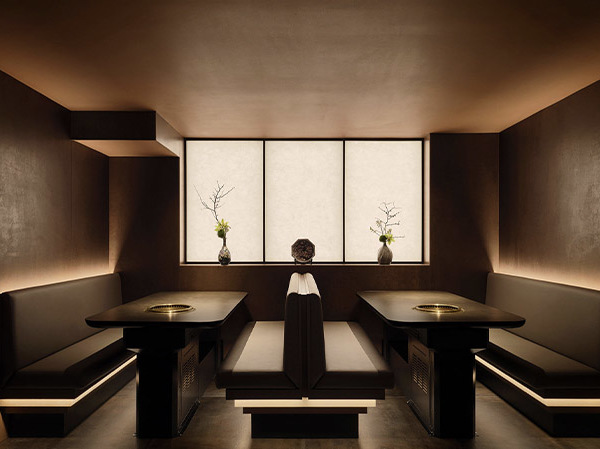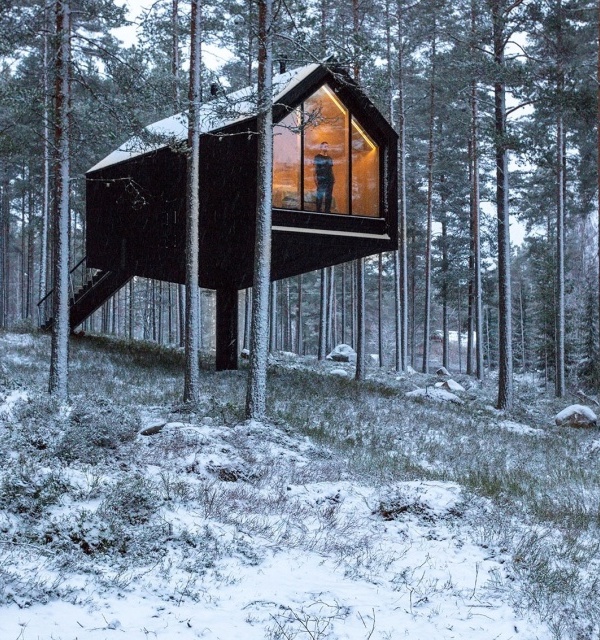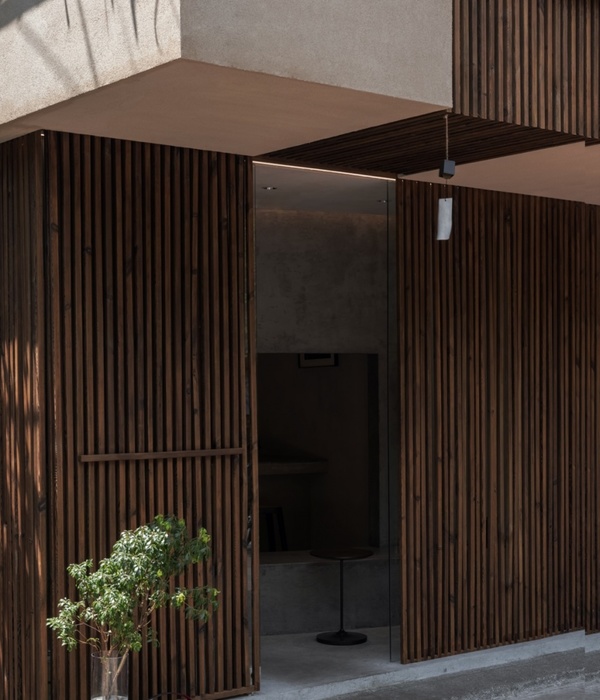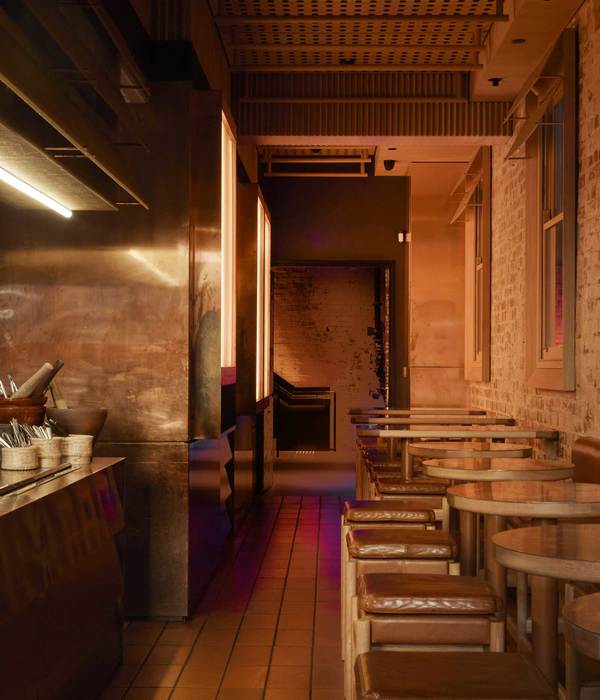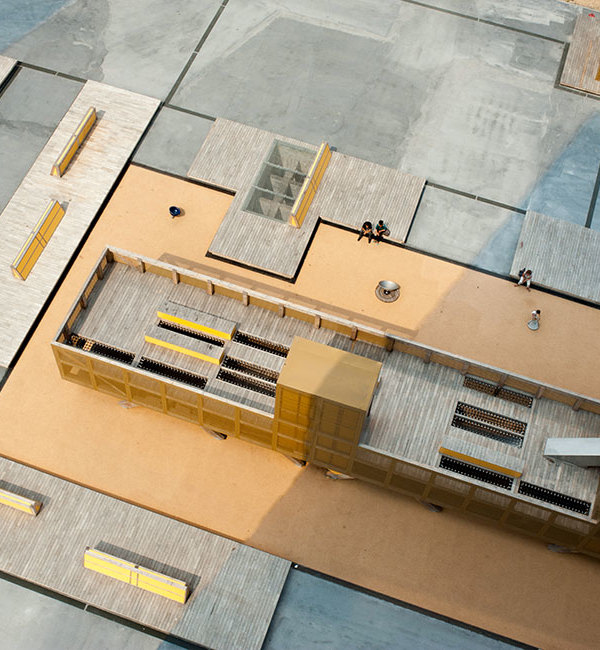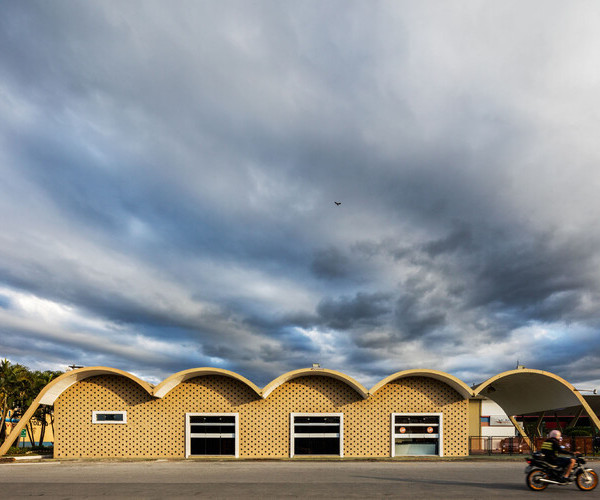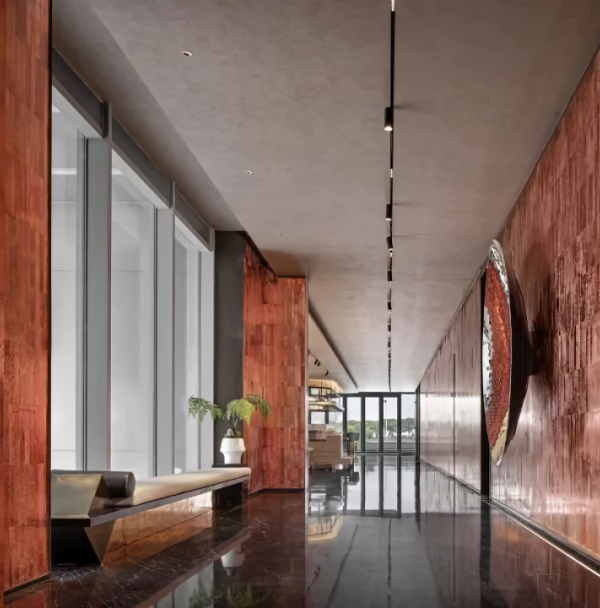该项目的设计旨在回应业主希望将现有的餐厅搬到更大的空间,同时保留原餐厅的特征的需求。亲密的就餐环境、充满绿色的自然氛围与木制元素赋予了34号餐厅独特的性格与品牌形象。
The assignment arose from the client’s need to move an existing restaurant to a larger space, without losing some of the characteristics of the old venue – intimate, with green and wooden elements that confer the restaurant its own identity.
▼项目概览,overall of the restaurant ©Ivo Tavares Studio
在这种情况下,REM’A事务所希望以“新艺术运动”中的解构手法,为餐厅探索出一种全新的美学空间概念。但是,与艺术运动中典型的元素“交织”的概念不同,在本项目的设计中,从以棕色和绿色为主的色彩特征,到弯曲起伏、不对称形式的空间塑造,再到繁复的天花板装饰造型,以及绿植在空间中的运用,这一切所有的元素都是从空间结构本身中解构而来,彰显出该餐厅独一无二的品牌个性。
This condition drove us to explore an aesthetic-spatial concept that implied a deconstructed approach from the “art nouveau” movement; from chromatic characteristics (brown/green), to the curved/ondulating and asymmetric forms that shape the spaces, the repetition of decorative elements (wood of the ceilings and moldings) instead of the “intertwined” elements so typical of this artistic movement, as well as the use of plants, all of which are detached from the project’s structural elements.
▼底层用餐空间概览,the first room on the first floor ©Ivo Tavares Studio
▼一侧墙面保留了建筑原有的砖石结构,One wall retains the original masonry structure of the building ©Ivo Tavares Studio
▼另一侧墙面为34号餐厅标志性的绿植墙,On the opposite wall is the signature green wall of restaurant 34 ©Ivo Tavares Studio
全新的餐厅位于Guimarães市的历史中心,建筑所处的地块具有鲜明的中世纪规划特征,场地的形态定义了建筑不规则的几何平面,同时在街区内部形成天井空间。考虑到这种空间特点,设计师决定采用长沙发与和天花板平行的吊顶元素勾勒出房间的轮廓,同时将必要的基础设施隐藏在天花板结构中。
The new space, located in the very historical center of the city of Guimarães, is characterized by a typically medieval plot that defines the building with an irregular geometry, which tapers down to the patio. Given this spatial characteristic, we decided to outline the rooms with elements at the floor and ceiling levels, by means of long sofas, with parallel ceiling mouldings, which allowed us to embed technical infrastructures.
▼三层用餐区前厅,the lounge area that serves as an antechamber for the 3rd floor room ©Ivo Tavares Studio
▼棕绿主色调与楼梯细部, Brown-green main tone and staircase details ©Ivo Tavares Studio
设计的核心旨在让空间流动起来,淡化空间的不规则感。在这个基础上,设计师进一步探索了品牌标识和建筑标识之间的二元性:空间的一侧保留了建筑原有的砖石结构,并将它们暴露了出来,原始的材质让人联想起建筑的历史;空间的另一侧则添加了绿植,代表了34号餐厅推崇的自然理念,展现出独特的品牌特色。
We intended this option to allow the space to flow and to dilute the feeling of spatial irregularity. Within these elements, we explore a duality between brand identity and construction identity: on one side, the building’s original masonry (in some cases, after removal of coatings added over the years), which reminds us of its original construction, and on the opposite wall, the green elements, the brand identity.
▼休息室前厅与吧台,the lounge and bar area ©Ivo Tavares Studio
▼由休息室前厅看主要用餐区,viewing the main seating area from the lounge ©Ivo Tavares Studio
天花板采用了木制元素,旨在重现原餐馆的氛围,起伏的线条利用了空间的深度营造出纵深感,此外,这种设计也使得灯具支架年能够根据餐座的位置进行微调。餐厅占据了该建筑的底部三个楼层,底层为开放式的就餐空间,二层为厨房,三层为第二就餐区并设有前厅休息室,卫生间则位于二层与三层之间的夹层中。
The wooden ceilings, framed by the aforementioned perimeter mouldings, are intended to recreate the atmosphere of the old restaurant, taking advantage of the longitudinal direction of the rooms to give a sense of depth, as well as allowing the lighting hangers to move slightly, depending on the location of the tables. The project covers the first three floors of the building, the first room on the first floor, the kitchen on the second floor (between rooms) and the second room with a lounge area on the third floor with toilets located on the transition levels between floors.
▼盛开的樱花树成为三层用餐区的视觉焦点,Blooming cherry trees provide a focal point for the third-floor dining area ©Ivo Tavares Studio
▼三层用餐区细部,details of the third floor ©Ivo Tavares Studio
▼三层餐厅享有极佳的城市景观视野,The seating area on the third floor has excellent views of the city ©Ivo Tavares Studio
设计的解构理念反映在空间的布局中,三层用餐区前厅的派生空间除了作为休息室外,还是餐厅中唯一个规整的正交空间,这样设置的目的是为人们创造出一个观赏Guimarães市中心Praça do Toural广场的理想视角,为人们的用餐过程带来惊喜的视觉体验。
The conceptual matrix is strongly implemented in the rooms, with the exception of the derivation made in the lounge area that serves as an antechamber for the 3rd floor room, the only orthogonal space that tends to cause surprise effect on the privileged view to the Praça do Toural, in the very heart of the city of Guimarães.
▼细部,details ©Ivo Tavares Studio
▼平面图,Plan ©REM’A
▼立面图与剖面图,facade and sections ©REM’A
{{item.text_origin}}

