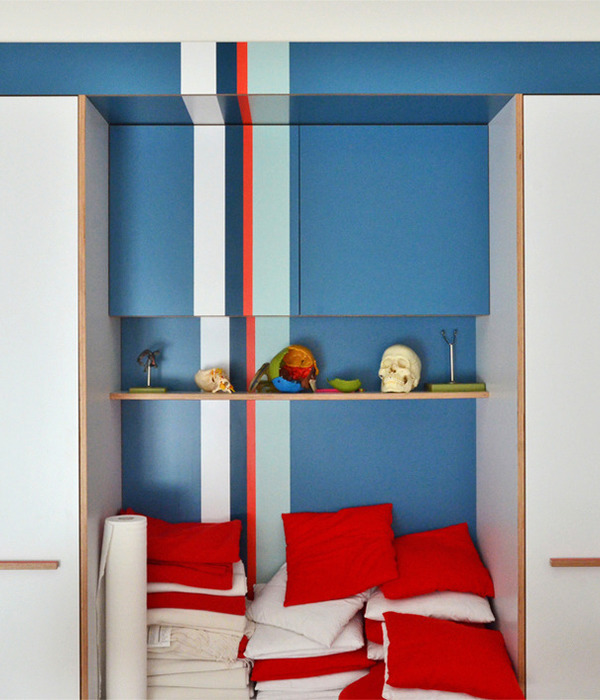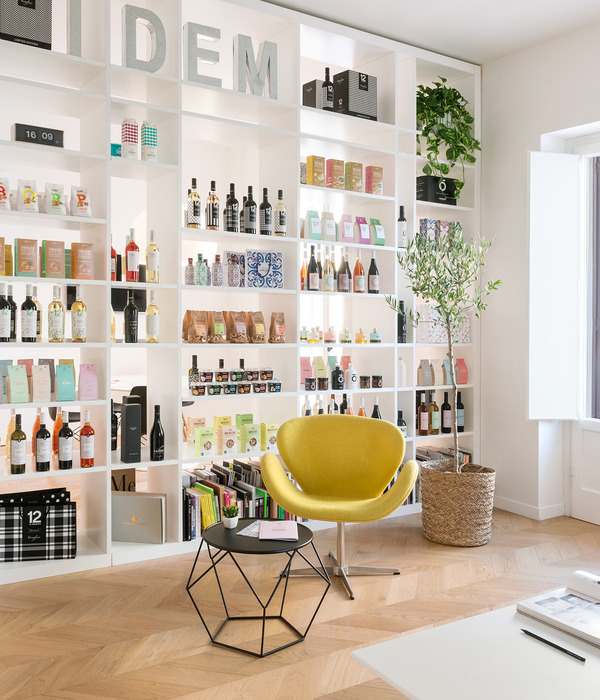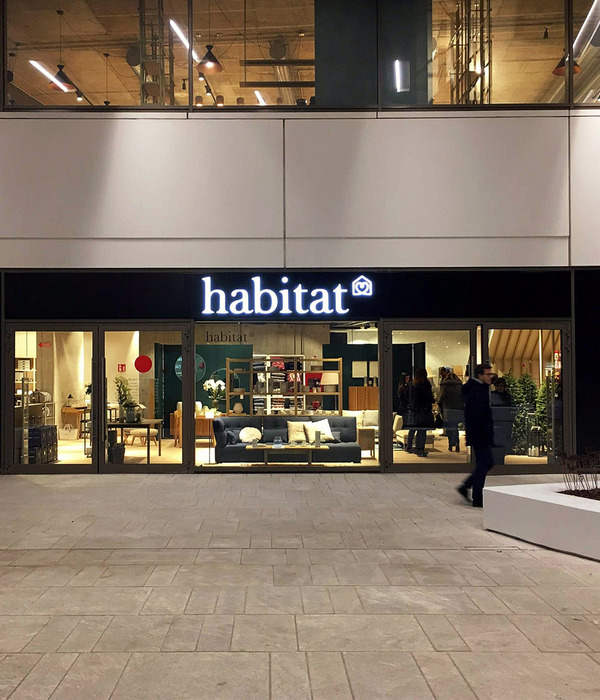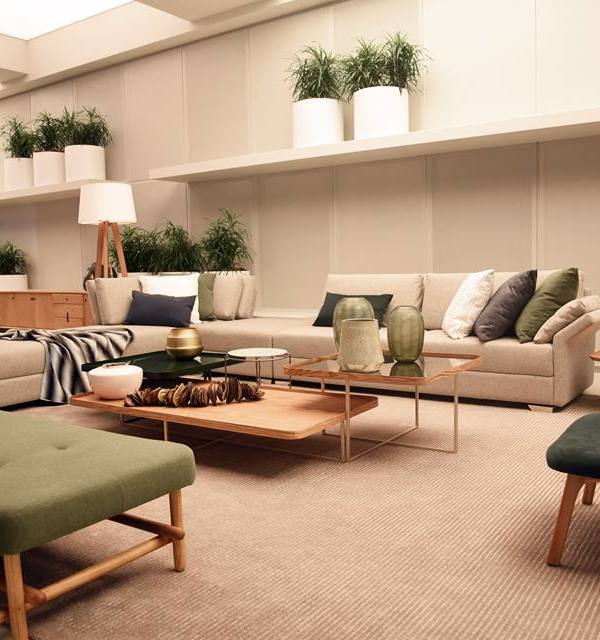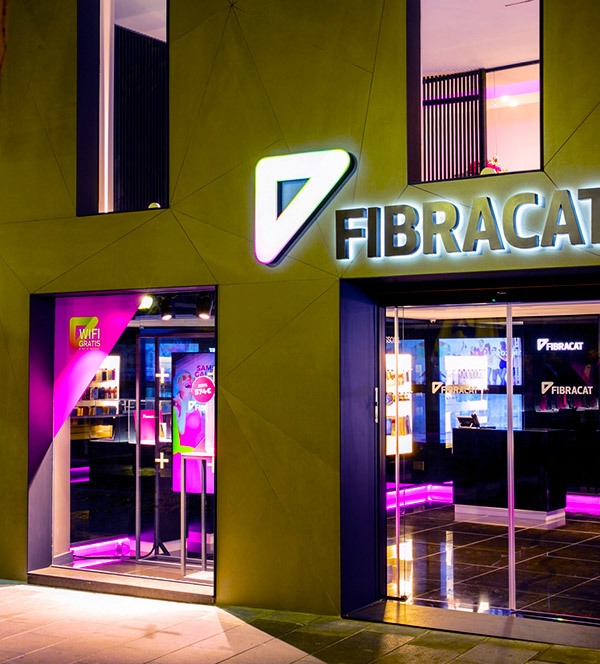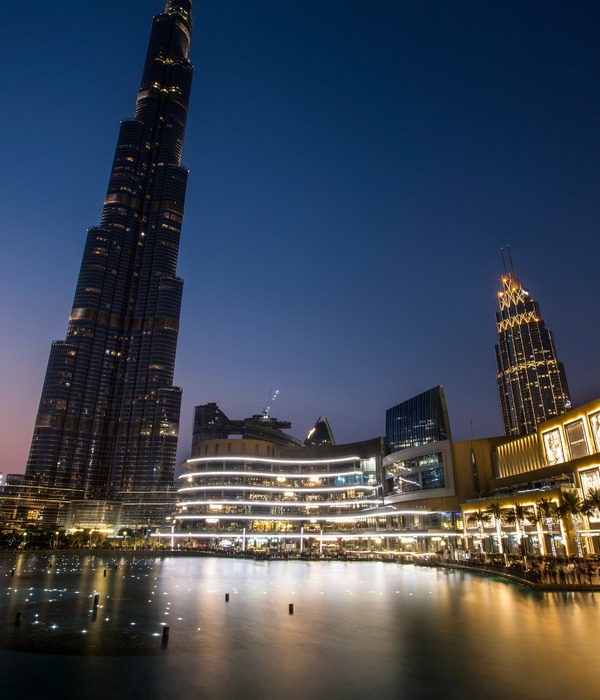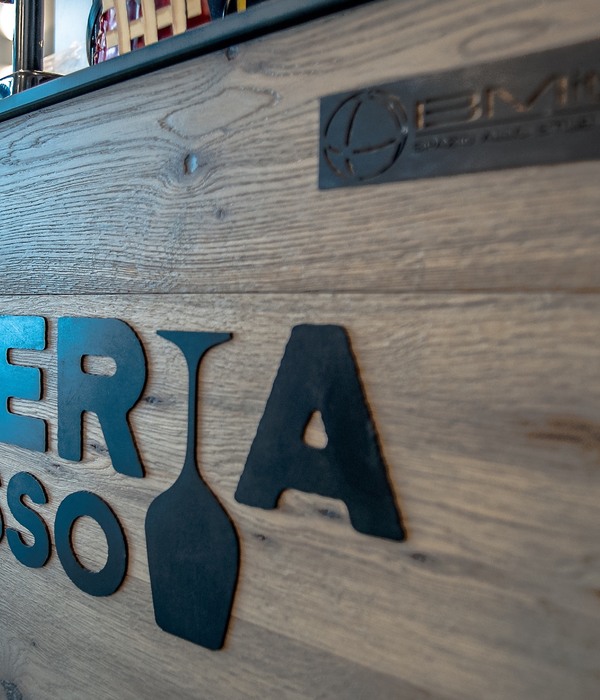Architect:the Oval partnership
Location:Chengdu, China
Category:Offices;Shopping Centres;Hotels
Stories By:the Oval partnership;Elena Galli Giallini Ltd
Sino-Ocean Taikoo Li is the living urban heart of future Chengdu. Set in the context of the Buddhist Daci Temple, the low-rise, project provides a unique mix of shopping, dining, drinking, entertainment, live performance, workplace, and hotel accommodation in an exciting and enjoyable setting of lanes, squares, streets, alleys and courtyards. Interwoven into this master plan for urban regeneration is the strategic conservation and adaptive reuse of six preserved buildings and ancient lanes associated with ancient Daci Temple at the heart of the development.
The project has evolved out of a unique retail planning concept of “Fast Lane” and “Slow Lane” (play fast, live slow), delivering a diverse shopping and spatial experience to visitors. The “Fast Lane” incorporates luxury brands and high-end contemporary fashion while the “Slow Lane” comprises a line-up of outdoor diners, al fresco cafes and lifestyle stores.
The architectural style adopted is both timeless and contemporary, embracing the local spirit and reflecting the details and language of the traditional Sichuan style without resorting to pastiche. It is inspired by the architectural tradition of great shopping streets - the charismatic retail buildings, colorful signage, and attractive shopfronts serve to create a vibrant atmosphere. The layout of the streets and lanes further reinforces the historical context of the project. The ground level buildings create a level of transparency that allows shops and restaurants to express their individual brand and identity. The main structure of the buildings is steel with high quality cladding and glass curtain wall systems. The beauty of Dacisi architecture is manifested in well-proportioned low-rise buildings and sensitive landscape design, creating great public open spaces.
The project is positioned as an Urban Retail and Entertainment Destination. The developer aims to recreate a whole-day city-centre shopping and entertainment experience in the town centre by providing everything a modern Chinese consumer could possibly need or want in one complex while maintaining the intimate feel of a boutique-lined side street. The project’s design team focused on creating an environment that would attract and retain consumers, and the leasing team set ambitious targets for brands that are not yet in Chengdu.
Sino Ocean Taikoo Li Chengdu’s lower ground Shopping Mall-arcade is part of a mixed-use development of over 260,000sqm gross floor area which includes a luxury boutique hotel and Grade A office uses. The development sits in a prime location in the city centre of Chengdu and is becoming the centre of the city’s major shopping and cultural district, a place imbued in tradition and history. Directly connecting to Chunxi Road metro station, it links with the popular Chunxi Road area in Jinjiang District.
The brief of this retail project required an innovative approach that could set this shopping mall apart from conventional images and formulas. The schemestems from considerations that modern shopping malls need to change the way they currently function and the role they perform in peoples’ lives, becoming hubs for urban lifestyle that includes work, play, eat and shop.
The project introduces fresh design with distinctive identity of different spaces and forms, producing complex relationships.
The retail complex underground is set over three storeys with a gross area of approximately 18,000 square metres, including the basement shopping mall, public areas, all the lobbies for vertical circulation spaces, different function-specific areas, public facilities on the levels above ground, incorporating access to the city’s mass-transit railway.
The clients’ aspiration for the space was simple - it has to maintain Swire Properties’ signature sophistication and elegance whilst connect aesthetically with the heritage buildings and their unique site, the Daci Temple and the complex above. Through an innovative design approach, the aim was not only to bring a unique product to the market but also carve an original voice among other iconic Swire Properties developments in the region.
Juxtapositions of old and new, heritage and nature, place and history were the essential themes. The design created an environment which relates precisely to the history and culture of the place, its local spirit (its “Genius Loci”), avoiding the trap of making an indistinct shopping mall. It finds a language which defines its character amongst the repurposed, traditional architecture above. The lower arcade layout privileges interconnectedness, linking key areas above whilst working as a functional network below. It forms a loop of public space flanked by high street retail. Significant elements anchor the corners cinema, supermarket, bookshop and a Metro station.
The project refers to the underground world of the Chinese landscape, rocks symbolism and “caves” imagery with their complex system of “worlds within worlds”, underground streams, lakes and “skylights” as reference for the compositions. Caves are containers for mystery and are believed to be places of special purified “QI”. The design aimed to evoke that special kind of energy with its mysterious qualities. A subterranean stream, the arcade loop flows with a fluid, seamless design eroding the clusters of shops. The ambiance exhibits warmth and a tranquil quality encouraging inhabitation. The ceiling is a key element characterized by rhythmically distributed fissures and holes that incorporate lighting and signage systems. Strategical skylights lined with copper mesh and theatrically lit act as focal points and facilitate navigation. The arcade has a counterpoint in the dramatic, sculptural design of functionally specific areas that generate memorable unique spaces, immediately recognizable.
The Metro entrance, the main access for people arriving by public transport, is a gateway with dramatic features. Envisaged in stone and natural light, it leads to the core of the arcade loop through a digital corridor, a place unfolding like a traditional folded scroll reimagined in stone for visual, digital art and exhibitions.
As metaphorical, massive caves, escalator lobbies display organic forms and striking proportions. Lobbies allow vertical circulation and invite people to linger. They open up toward the arcade, eliciting a feeling of expansion and openness. Inside, carefully defined geometry of stone-clad walls display a variety of man-made “rock” formations in granite and lava-stone rods with a variety of surface finishes. This system of bespoke prefabricated panels, factory-made and mounted on site achieved accuracy and cost control whilst the stone palette relates to the local materials of surrounding heritage buildings.
Sculptural frames in GRC, encased within illuminated back drops of glass rods and copper, showcase the advertisement panels as jewellery boxes.
Throughout the scheme, natural materials, stone, meshes and metals combinations with different colours, textures and finishes, blend in harmonious interplay. Colours and lights enhance subtlety.
Delicately detailed metalwork highlights the key features with a mix of grey steel and naturally burnished copper. A split rectangle forms the door handles, the inclined glass balustrade held with brackets crafted from solid metal, hanging shop signage, all are balancing the boldness of the scheme with clear-cut detailing. Strong shapes generate eye-catching points and visual interest.
The washrooms display a dynamism complementing the liveliness and sculptural qualities of the overall design. While fulfilling functionality and user-friendliness, the scheme focuses on attractiveness and novelty. Vigorous shapes hewn in a white and dark grey material and unconventional lighting set them apart from the typical washroom ambiance encompassing a playful dimension. A collection of freestanding sinks are clustered beneath mirror units suspended from the ceiling, folded planes line up to form cubicles, urinals purposely disguise their function with angled, multifaceted partitions, other standard units provide function variety, seating, makeup counters or baby change areas, through subtle diversification.
The overall ambiance is characterized both by dynamism and coherency. A vibrant environment, attractive visual elements and diverse amenities are key to providing leisure, entertainment and compelling experiences for the customers.
▼项目更多图片
{{item.text_origin}}

