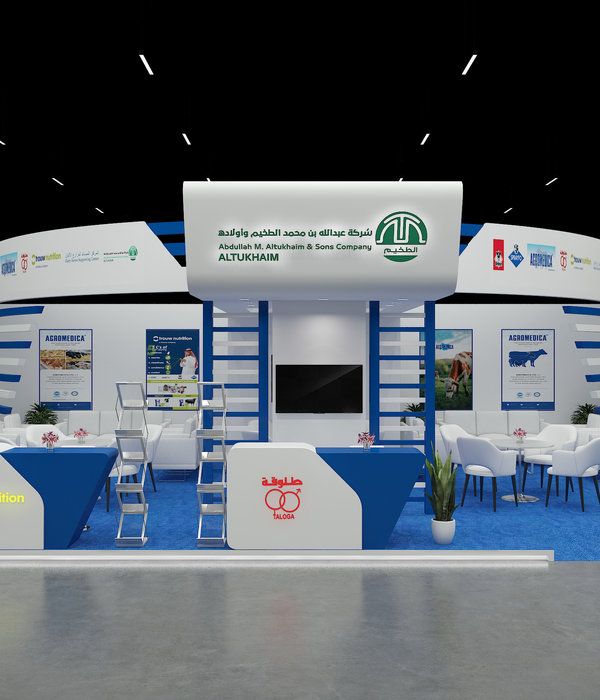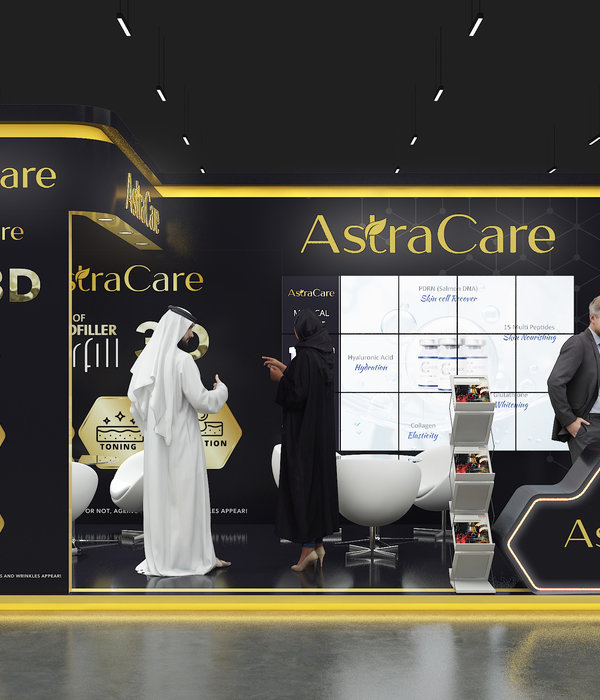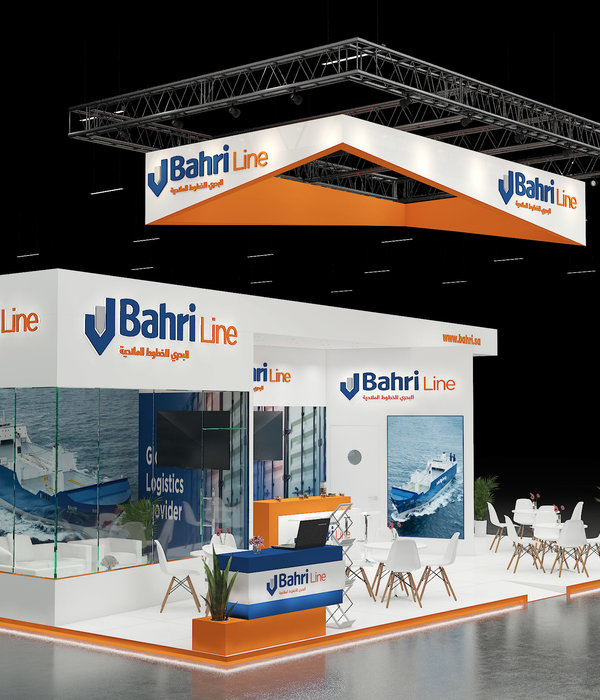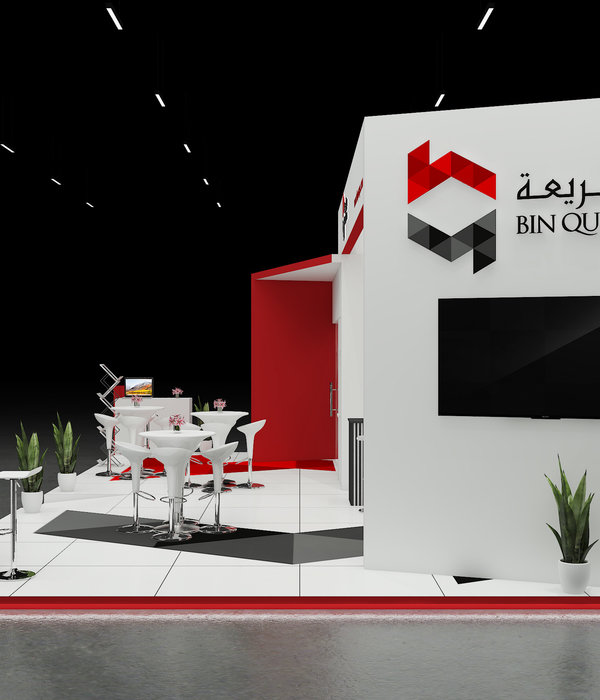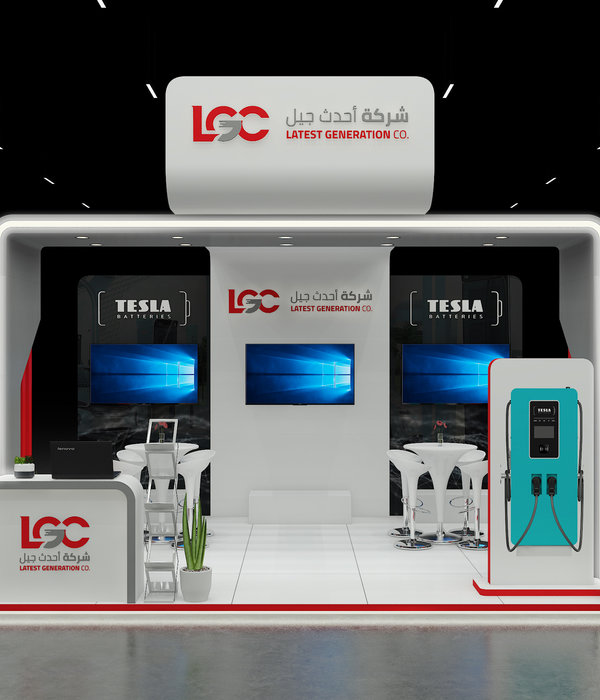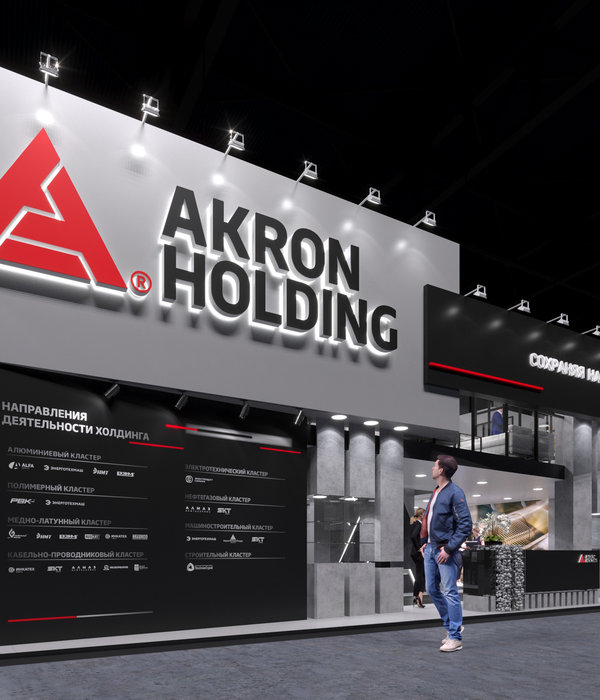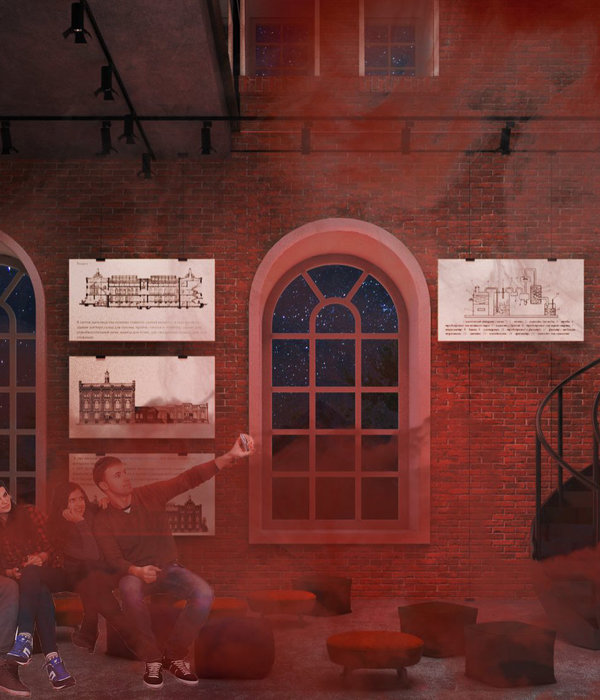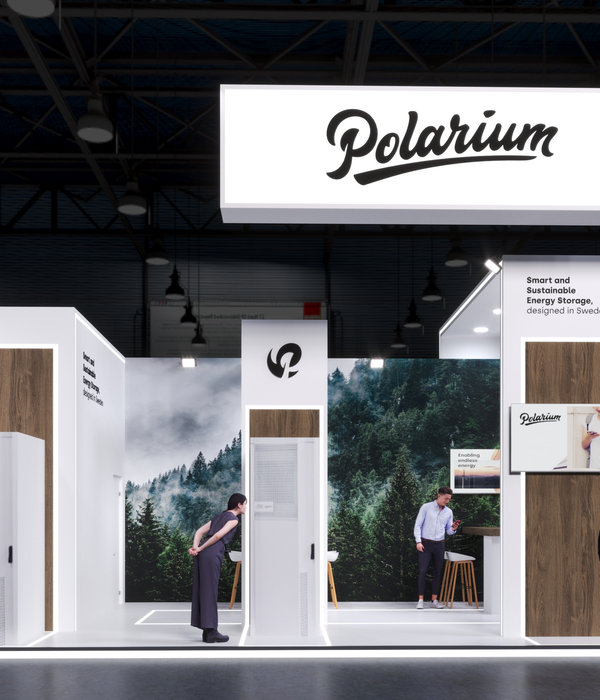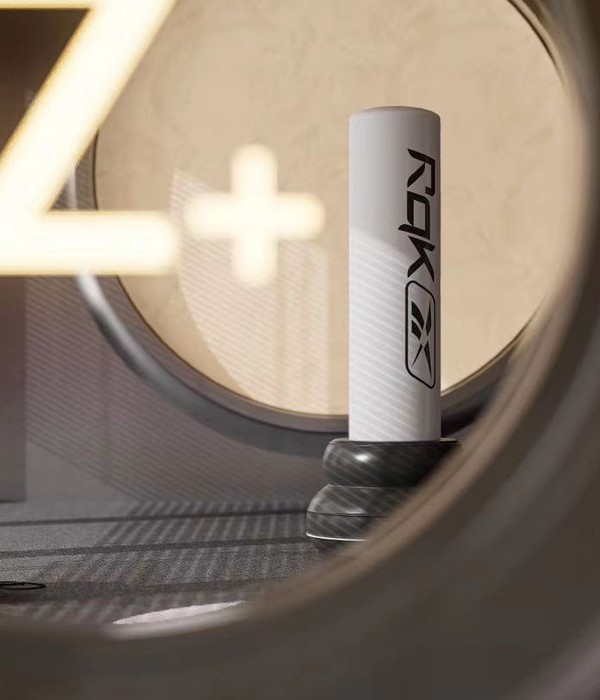Architects:Group2,Patkau Architects
Area:1130m²
Year:2018
Photographs:James Dow / Patkau Architects
Manufacturers:Calibre Coatings,Cascadia Metals,Devon Industries,Kawneer,LINEA,Millwork and Supplies Co. Ltd.,Reynobond,Western Archrib,Westform Metals
Structural Engineering:Fast + Epp
Mechanical Engineering:Williams Engineering
Electrical Engineering:WSP
Civil Engineering:ISL
Acoustic Engineering:RWDI
Traffic Engineering:Bunt & Associates
Landscape:Design North Landscape Architecture
Design Team:Patkau Architects - Greg Boothroyd, Shane O’Neill, John Patkau, Patricia Patkau, Tom Schroeder
Architect Of Record Team:Group2 - Anneliese Fris, Eric Hui, Gareth Leach, Jennifer Nederpel
Clients:City of Edmonton – Edmonton Public Library
Cost Estimate:Acumen Engineering Pte Ltd.
City:Edmonton
Country:Canada
Text description provided by the architects. The Capilano Library is inspired by a ravine hidden within dense foliage at the edge of its suburban site. Orphaned from the North Saskatchewan River by intense urbanization in the 1960s, the ravine is a remnant of a riparian prairie ecosystem that once characterized the Edmonton area. Flanked by a residential street to the west and the orphaned ravine to the east, the site is ideal for a library, both accessible and connected to nature.
The 1,130 sm program is organized into three parallel zones along the north-south axis of the site. A continuous folded wood roof runs the 77-meter length of the library, its three peaks corresponding to the three zones below. The upper and lower planes of the roof are optimized for daylight, acoustics, structure, and technical services, striking an irregular profile at each end of the building.
Each of the three zones responds to scale, function, natural light, and view. The western zone reflects the scale of the neighborhood with a quiet edge of support spaces along the street. The eastern zone is intimately scaled, with varied seating along a serene 55-meter long window overlooking the ravine. The middle zone is top-lit and lofty, with space for stacks, community, and staff. To complement the shady deciduous backdrop, the library is clad in black aluminum and natural wood, while a double-row of elms and entry plaza ties the building to the adjacent street.
Wood screened clerestories on the west face of the library fill the interior with daylight. As the sun passes over the building, sunlight filters through the screens, projecting gentle patterns of light and shadow on the interior surfaces. Views of the verdant landscape combined with continually changing interior light create a natural oasis in the heart of a suburban prairie neighborhood.
The Capilano Library makes a strong argument for restoring the orphaned ravine to its larger riparian ecosystem, becoming a catalyst for a city-scale change. By acknowledging the ravine, the library provides visitors and staff with a place of reverence for knowledge and nature while creating a tranquil edge to its community.
Project gallery
Project location
Address:Edmonton, AB, Canada
{{item.text_origin}}

