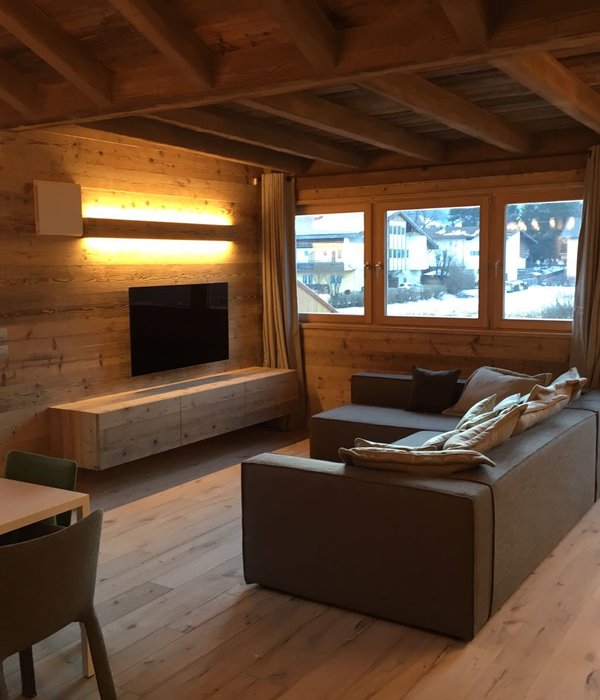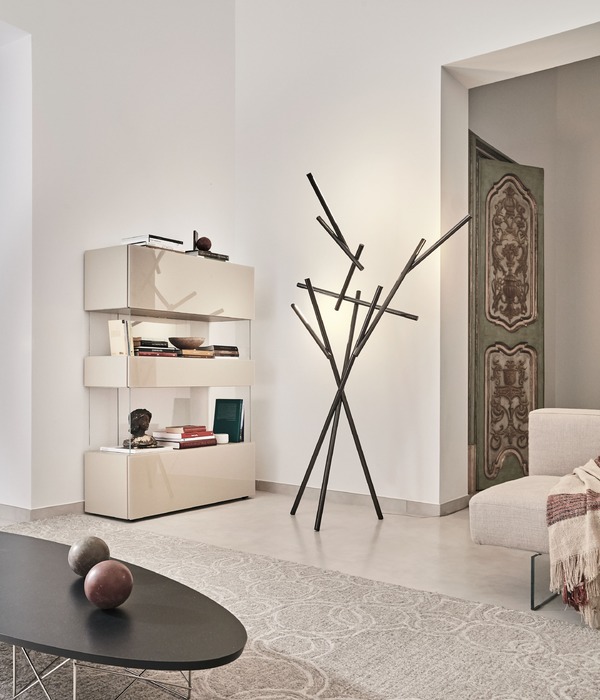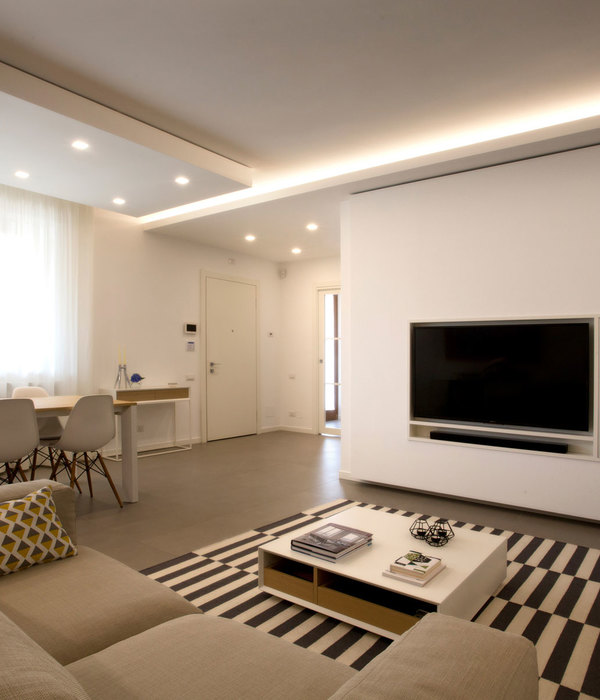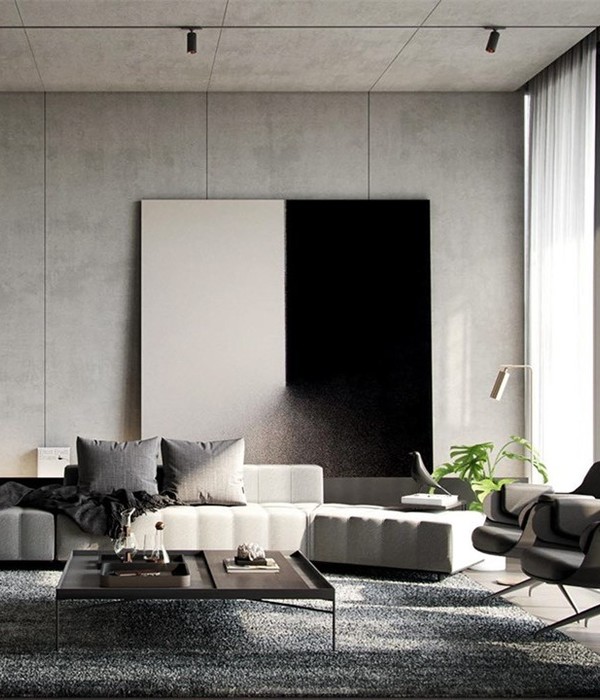- 项目名称:别墅
- 项目面积:189㎡
- 设计机构:涛墨设计
- 主案设计:王涛墨
- 设计团队:赵博,胡江鑫,石罗川
- 软装设计:陈婷婷,任星雨,郑迦尹
- 项目地址:重庆华侨城天澜美墅
本案位于重庆市渝北区嘉陵江畔,小区依山傍水,地理环境优越。
业主对于新家的打造充满了期望,希望最后的效果能呈现出一个明亮、通透、干净、整洁的感觉。
设计团队通过对空间功能的调整,优化布局,最大限度的满足了业主对风格和使用的需求。
This case is located on the bank of Jialing River, Yubei District, Chongqing. The community is close to mountains and rivers and has a superior geographical environment. The owner is full of expectations for the construction of the new house. He hopes that the final effect will show a bright, transparent, clean and tidy feeling. Through the adjustment of space functions, the design team optimizes the layout to meet the owner’s needs for style and use to the greatest extent.
每当家像一个概念一样
Whenever home is like a concept
浮现于我们的记忆之上
Emerges from our memory
它的颜色是深沉的
Its color is deep
最深的幸福 The
deepest happiness
最厚重的爱
The heaviest love
都藏在家里
All hidden at home
家人闲坐,灯火可亲
Family sit around and the lights are amiable
日日有小暖,至味在人间
The real happiness is in the world everyday
——汪曾祺
Wang Zengqi
推开门 归家
Open the door and come home
卸去一身疲惫
Get rid of fatigue
静静感受理想居所的温暖与舒适
Quietly feel the warmth and comfort of the ideal residence
入户处小白砖墙面纯净且不失精致
The small white brick wall at the entrance is pure and exquisite.
作为空间延伸的起始
As the beginning of space extension
开阔与明亮随即呈现
The feeling of openness and brightness appears immediately.
客餐厅一体化
Integration of living room and dining room
白色立面与浅灰色地面柔和交融
The white facade blends gently with the light gray ground.
搭配原木家具
With log furniture
沉静中带入一丝温和
Bring a trace of gentleness into silence
中岛乔治沙发椅与实木边桌相得益彰
George Nakashima sofa chair and solid wood side table complement each other
静坐窗边品茗观景
Sit by the window, enjoy tea and view the scenery
且看窗内窗外光影交替四季流转
Look inside and outside the window, the light and shadow alternate, and the seasons flow
人与自然的交流随时都在发生着
The communication between man and nature is happening at any time.
实木餐桌沉稳厚重
The solid wood dining table is steady and heavy.
搭配藤编餐椅氛围感满满
Paired with rattan dining chairs, the atmosphere is full
用餐同时尽收满眼江景
At dinner, you can have a panoramic view of the river
这里不仅是一家人的三餐之所
This is not only a place for a family’s three meals
更是传递温情之处
It is also a place to convey warmth
三餐有味四季有景
Three meals are delicious and the seasons are beautiful
半开放式厨房
Semi open kitchen
色调沿用白色和原木的温暖组合
The hue follows the warm combination of white and logs
岩板岛台链接厨房与餐厅
Sintered stone table connects the kitchen and the dining room
谈笑间烹饪的乐趣自在轻松
While talking and laughing, the fun of cooking is free and easy.
楼梯旁的开放式书架
Open bookshelf by stairs
看似简单实则精心
It looks simple, but actually well designed
倚靠 Togo 沙发静心阅读
Lean on the Togo sofa and read quietly
享受每一刻的坦然自得其乐
Enjoy every moment of peace and contentment
与二层公区连接的两间儿童房
Two children’s rooms connected to the public area on the second floor
为男孩子们提供一方天地
Provide a place for boys
这里将是两个男孩年幼时的无话不说
This will be where the two boys said everything when they were young
少年时的意气相投
Congenial as teenagers
每一处空间都自然而舒适
Every space is natural and comfortable
充满生活的温度
The house is full of the temperature of life
乐趣不断出现回忆不断储藏
Fun continues to appear, memories continue to be stored
卧室是每个人的静修之地
The bedroom is everyone’s retreat
也是最长的休憩之所
And also the longest rest place
深夜的晚安与清晨的阳光
Sleep at night and sunshine in the morning
都是最原始的松弛与从容
Are the most primitive relaxation and calm
简洁的颜色和布局,沉静而温暖
Simple color and layout, quiet and warm
衣帽间不张扬的嵌入墙内
The cloakroom is not publicized and embedded in the wall
主人的故事被安心收藏
The master’s story was collected at ease
归家的本真即是生活的温度
An ideal house is an ideal life
不需要繁杂和花哨
No need for complexity and fancy
只有纯粹而干净的感情
Only pure and clean feelings
它不只是我们的栖身之所
It’s not just where we live
更是爱与情感的交融之处
But also the blend of love and emotion
平面构成/Planar formation
一层/1F
二层/2F
三层/3F
设计机构:濤墨设计
Design Organization:Tamo design
主案设计:王涛墨
Main design: WangTaoMo
设计团队:赵博 胡江鑫 石罗川
Design team: Zhaobo Hujiangxin Shiluochuan
软装设计:陈婷婷 任星雨 郑迦尹
Soft Design: Chentingting Renxingyu Zhengjiayin
项目地址:重庆华侨城天澜美墅
Project address: Chongqing Tianlanmeishu Residence of OCT
项目面积:㎡套内 189
Project area:189
王涛墨
Wang Taomo
濤墨设计创始人/设计总监/中国建筑装饰协会注册设计师
Founder of Taomo Design / Design Director / Registered Designer of China Building Decoration Association
濤墨设计是一家致力于创新性人居空间的设计机构,关注空间艺术性与整体性,重视空间由细节至整体所营造的感官体验。秉承随性自然的设计理念,主张将自然元素融入设计空间。强调设计过程的柔顺、退避、谦让,用“有温度的设计”营造和平、健康、舒适、有爱的现代中国人居生活方式。
Taomo Design is a design organization dedicated to innovative living space, paying attention to the artistry and integrity of the space, and the sensory experience created by the space from detail to the whole. Adhering to the natural design concept, it advocates integrating natural elements into the design space. It emphasizes the flexibility, retreat and humility of the design process, and uses the idea "design with temperature" to create a peaceful, healthy, comfortable and loving modern Chinese residential lifestyle.
-END-
濤墨 DSEIGN
Project consultation / business cooperation
{{item.text_origin}}












